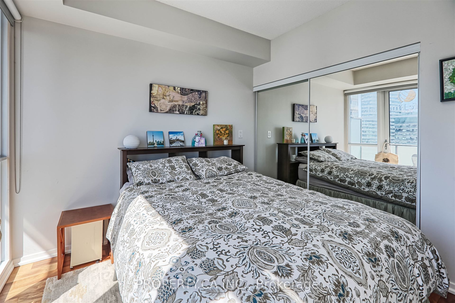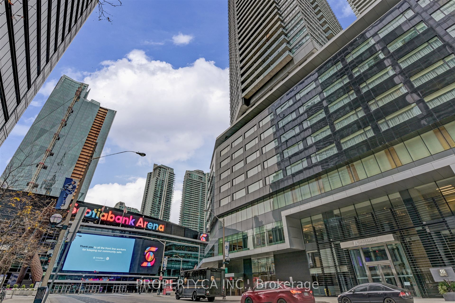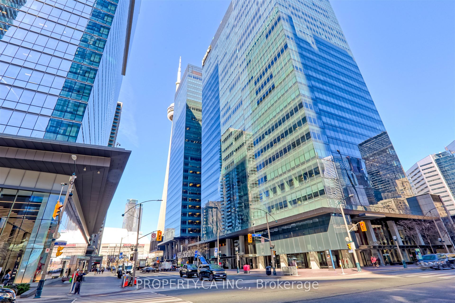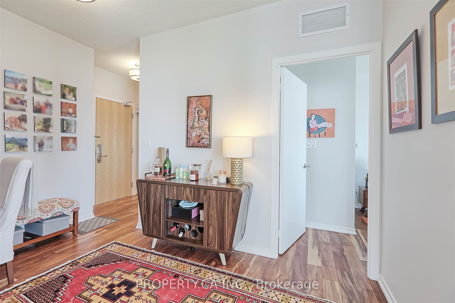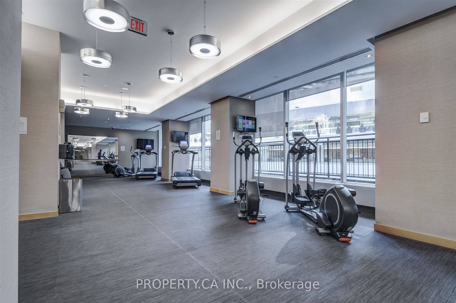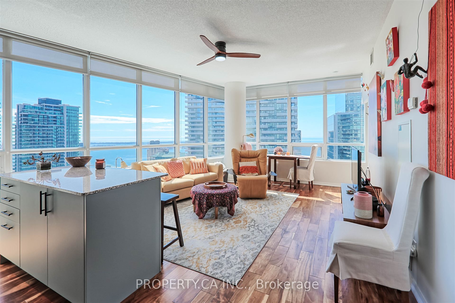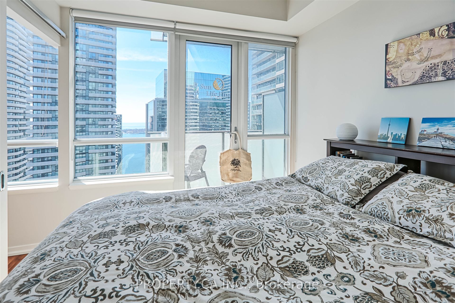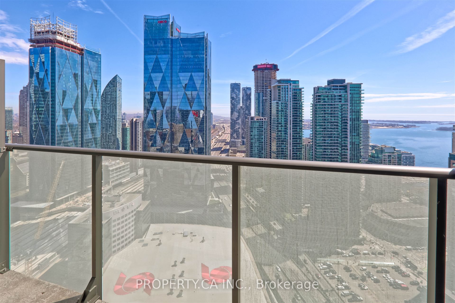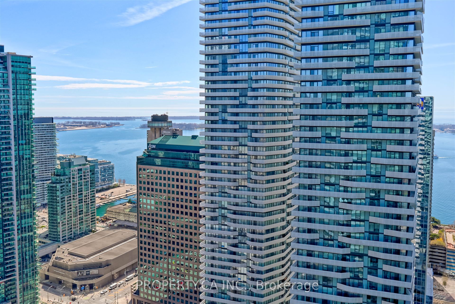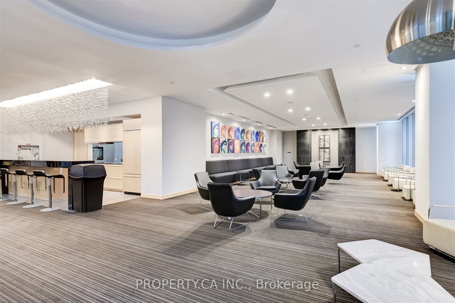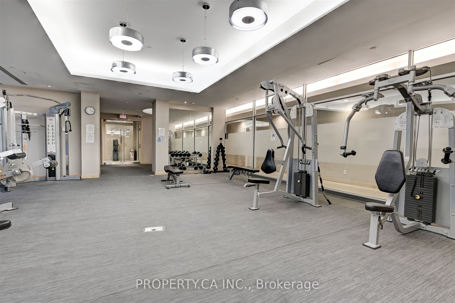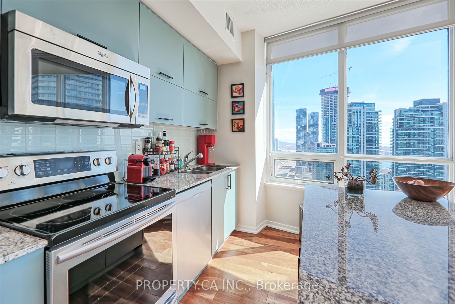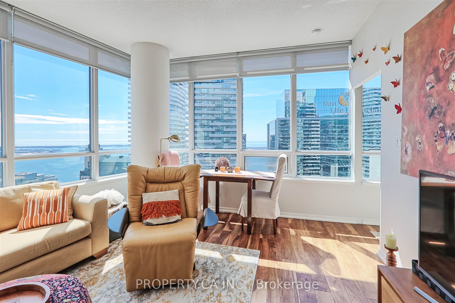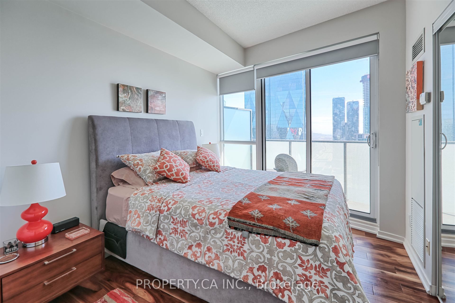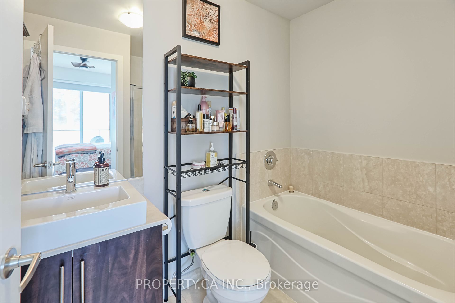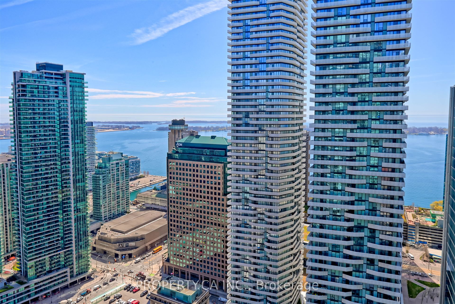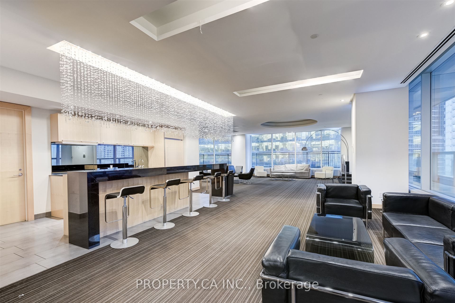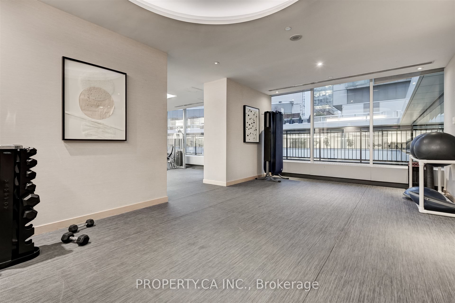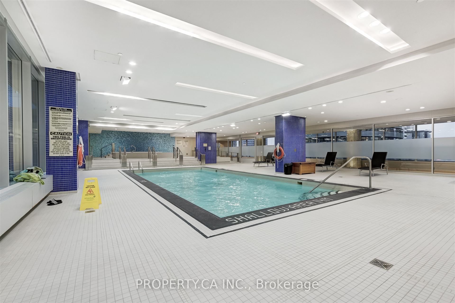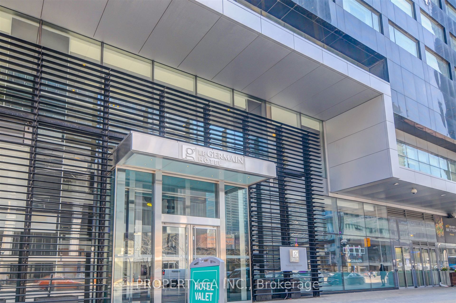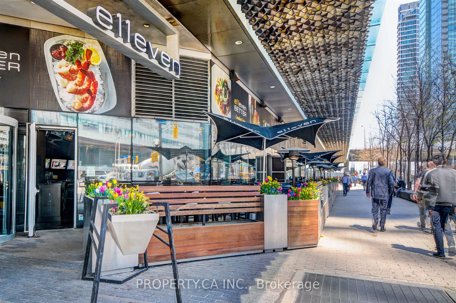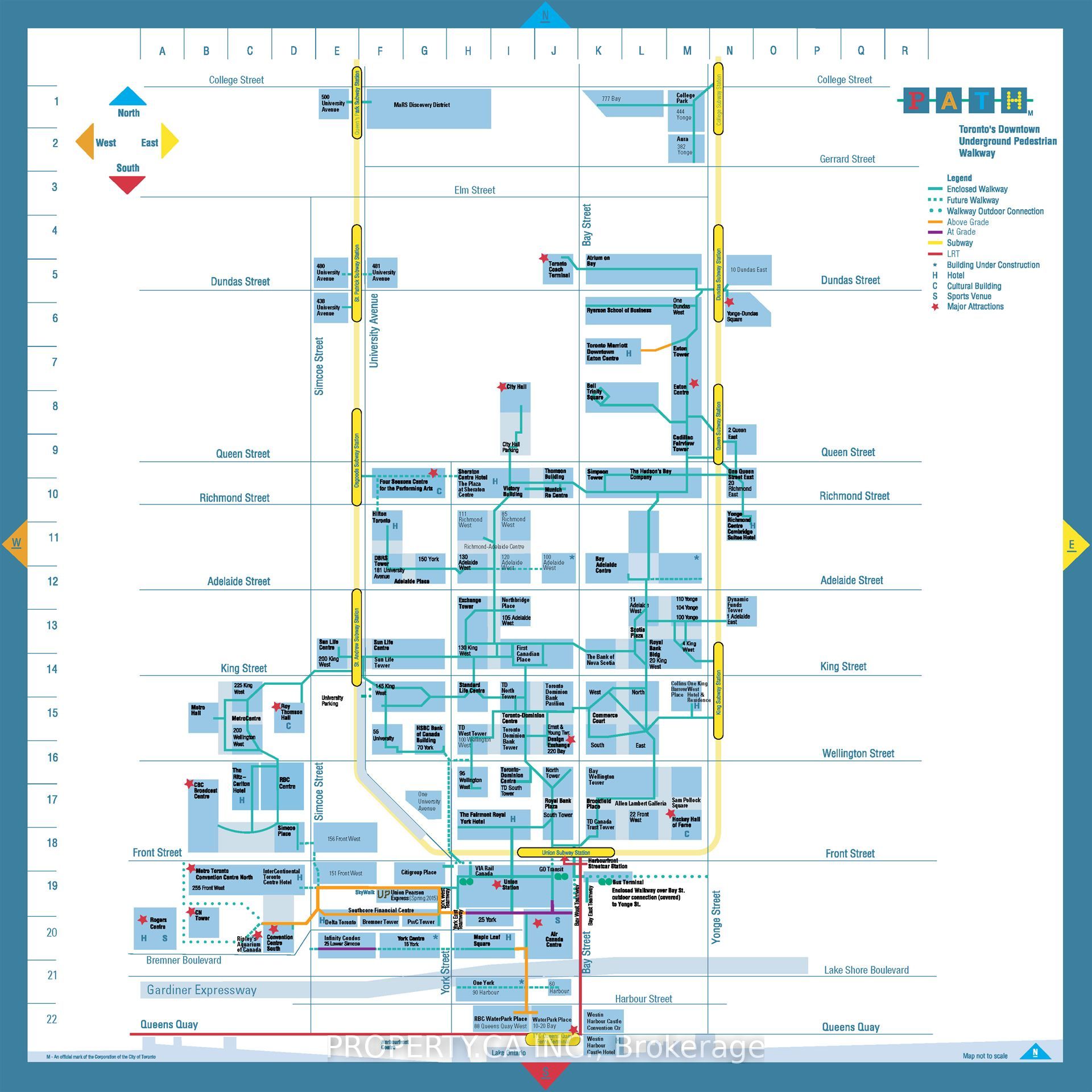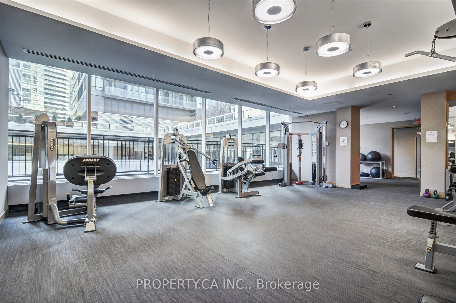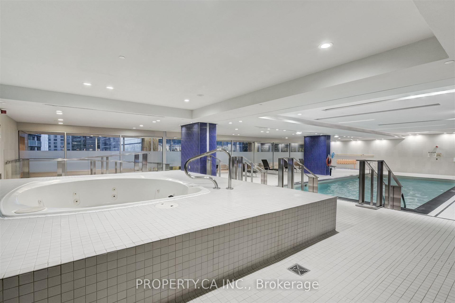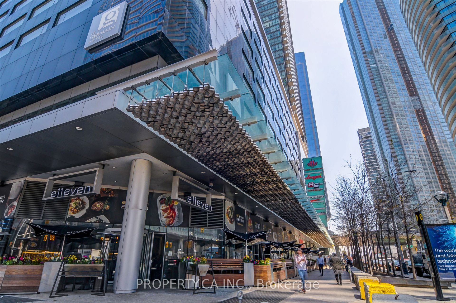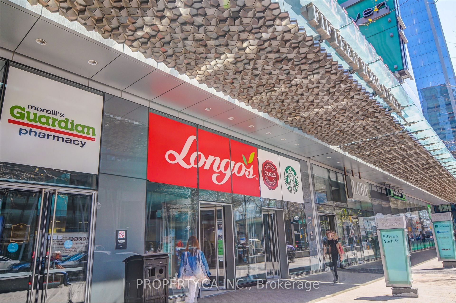
$869,900
Est. Payment
$3,322/mo*
*Based on 20% down, 4% interest, 30-year term
Listed by PROPERTY.CA INC.
Condo Apartment•MLS #C12118245•New
Included in Maintenance Fee:
CAC
Common Elements
Heat
Building Insurance
Parking
Water
Price comparison with similar homes in Toronto C01
Compared to 250 similar homes
-19.7% Lower↓
Market Avg. of (250 similar homes)
$1,083,196
Note * Price comparison is based on the similar properties listed in the area and may not be accurate. Consult licences real estate agent for accurate comparison
Room Details
| Room | Features | Level |
|---|---|---|
Living Room 4.67 × 4.2 m | Hardwood FloorLarge WindowSE View | Ground |
Dining Room 4.67 × 4.2 m | Hardwood FloorLarge WindowSE View | Ground |
Kitchen 3.58 × 2.01 m | Hardwood FloorStainless Steel ApplGranite Counters | Ground |
Primary Bedroom 3.35 × 2.78 m | 4 Pc EnsuiteCloset OrganizersW/O To Balcony | Ground |
Bedroom 2 3.05 × 2.75 m | Hardwood FloorCloset OrganizersW/O To Balcony | Ground |
Client Remarks
Well-appointed 2-bedroom, 2-bathroom 850 sf corner unit with stunning southeast view. Highly coveted split bedroom layout with each bedroom possessing its own private balcony. Enjoy beautiful morning sunlight and take in Toronto's breathtaking golden hour from the comfort of your living room. Updates include upgraded, full-sized, stainless-steel fridge, stove, dishwasher and microwave (2018), upgraded high-capacity front load washer and dryer (2018), custom roller blinds (2018), premium hardwood floors (2019), custom kitchen cabinets with soft close drawers (2023), custom closet organizers (2023), upgraded light fixtures with quiet technology ceiling fans (2024). Located in the heart of Maple Leaf Square, steps to Scotia Bank Arena, Rogers Centre, Ripley's Aquarium, Real Sports, Longos, e11even, Le Germain, The Path Underground Pedestrian Walkway, Union Station, Harbourfront and The Centre Island Ferry. Walk to sporting events and concerts, stroll through Harbourfront festivities or enjoy a relaxing day on centre island. With a Walk Score of 97 and a Transit Score of 100 this home is perfectly situated for those who wish to enjoy all of the excitement and vibrance this city has to offer.
About This Property
65 Bremner Boulevard, Toronto C01, M5J 0A7
Home Overview
Basic Information
Walk around the neighborhood
65 Bremner Boulevard, Toronto C01, M5J 0A7
Shally Shi
Sales Representative, Dolphin Realty Inc
English, Mandarin
Residential ResaleProperty ManagementPre Construction
Mortgage Information
Estimated Payment
$0 Principal and Interest
 Walk Score for 65 Bremner Boulevard
Walk Score for 65 Bremner Boulevard

Book a Showing
Tour this home with Shally
Frequently Asked Questions
Can't find what you're looking for? Contact our support team for more information.
See the Latest Listings by Cities
1500+ home for sale in Ontario

Looking for Your Perfect Home?
Let us help you find the perfect home that matches your lifestyle
