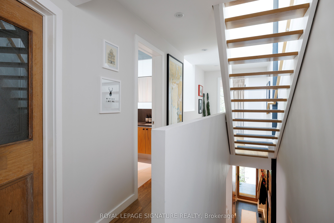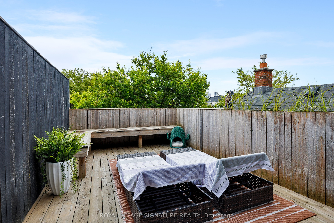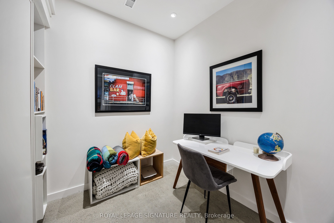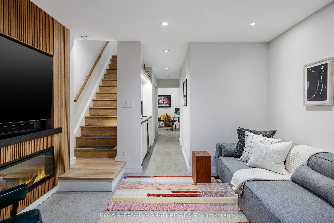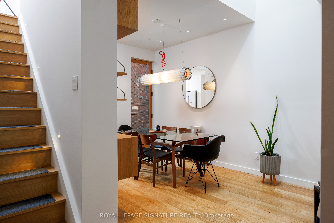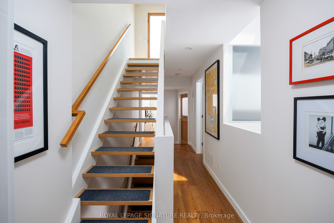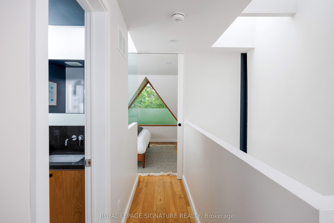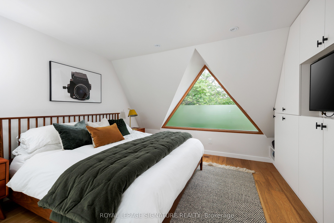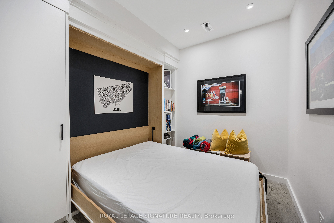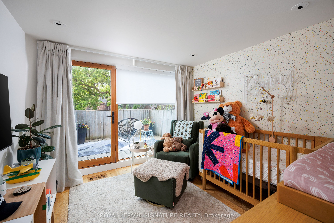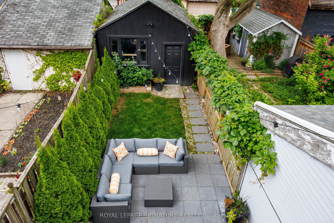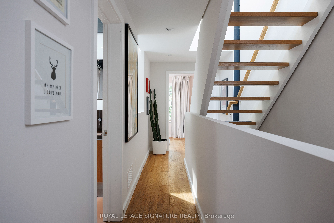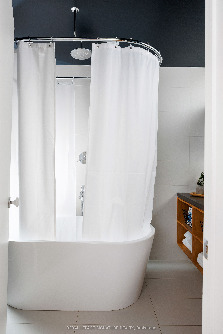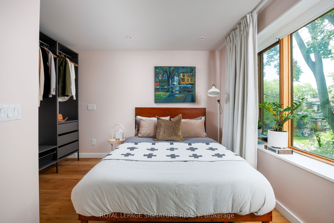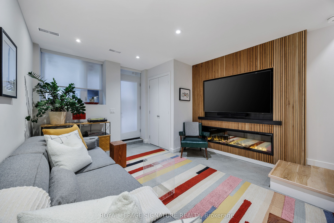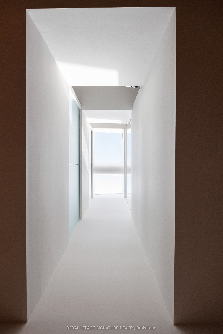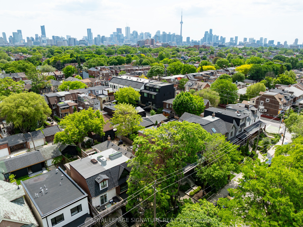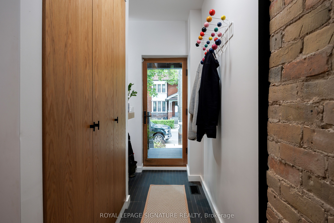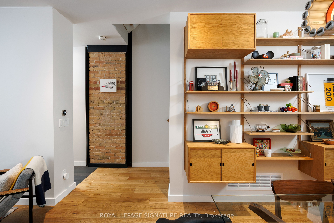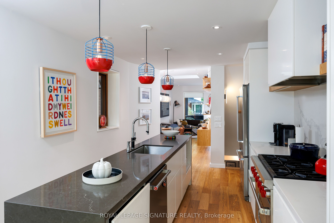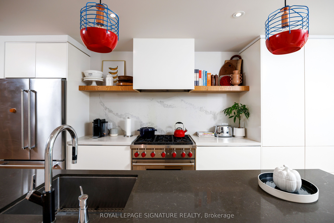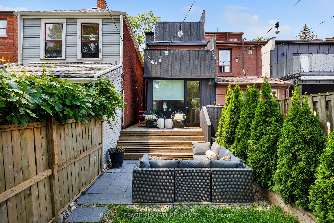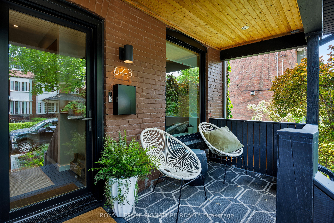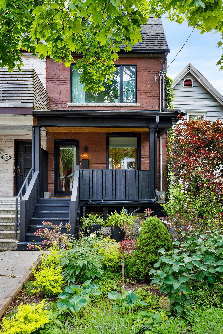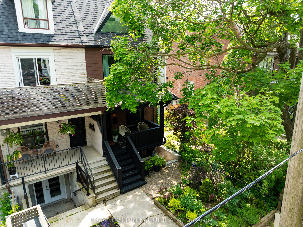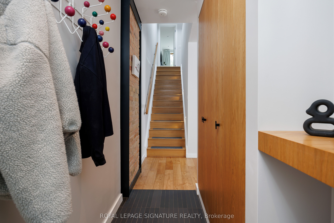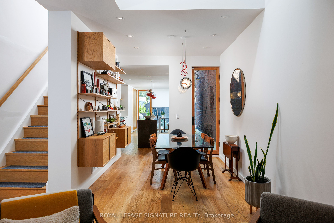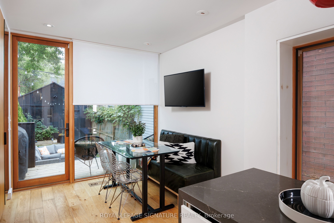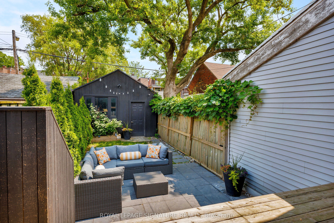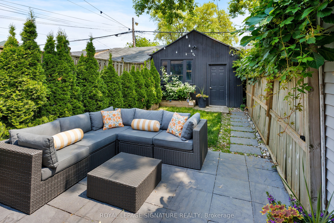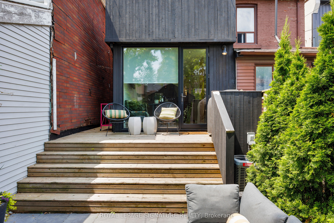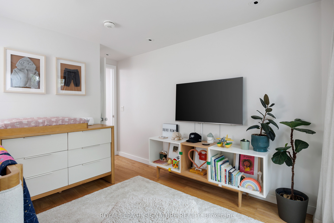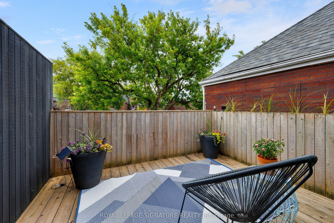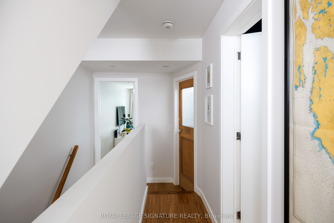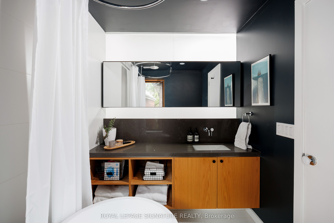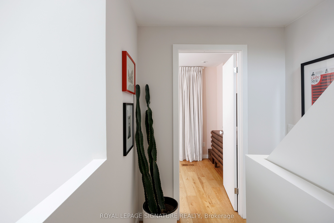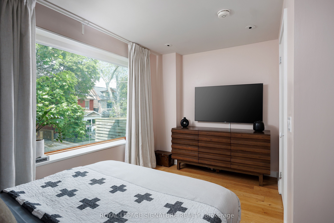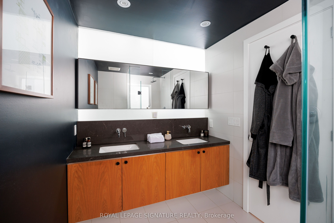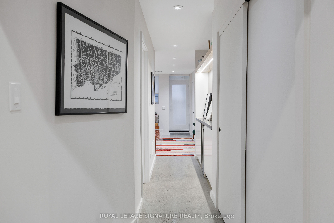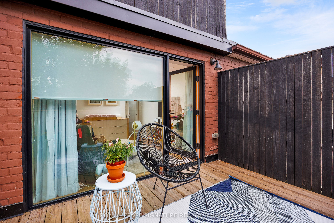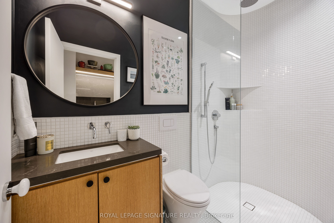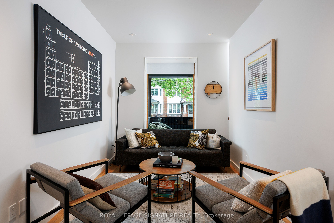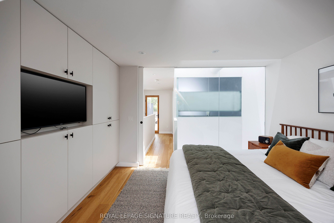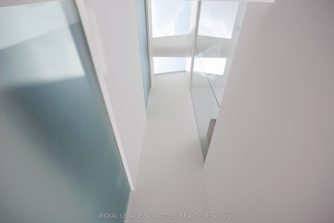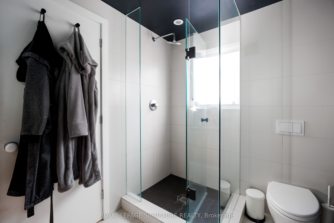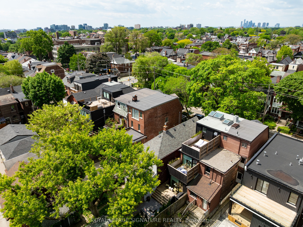
$2,189,000
Est. Payment
$8,360/mo*
*Based on 20% down, 4% interest, 30-year term
Listed by ROYAL LEPAGE SIGNATURE REALTY
Semi-Detached •MLS #C12213965•New
Price comparison with similar homes in Toronto C01
Compared to 9 similar homes
48.9% Higher↑
Market Avg. of (9 similar homes)
$1,469,633
Note * Price comparison is based on the similar properties listed in the area and may not be accurate. Consult licences real estate agent for accurate comparison
Room Details
| Room | Features | Level |
|---|---|---|
Kitchen 7.47 × 2.44 m | B/I AppliancesEat-in KitchenStone Counters | Main |
Dining Room 3.35 × 3.35 m | Hardwood FloorWalk-OutSkylight | Main |
Living Room 3.66 × 3.35 m | Picture WindowSkylightHardwood Floor | Main |
Bedroom 3 3.05 × 3.45 m | W/O To SundeckHardwood FloorB/I Closet | Second |
Bedroom 2 3.05 × 3.96 m | Hardwood FloorCloset OrganizersPicture Window | Second |
Primary Bedroom 3.27 × 3.27 m | B/I ClosetW/O To SundeckPicture Window | Third |
Client Remarks
An architecturally exquisite home in the heart of Little Italy. This 3-storey masterpiece, designed by NCDA and built by Blacklion Construction, features 3+1 bedrooms, 3 bathrooms, and 4 decks across 3,000+ sq ft of finished living space. Main level includes custom millwork, exposed brick and steel elements, and a double-height light well that connects all floors. The open-concept living and dining areas lead to a full-width rear extension and deck, ideal for indoor-outdoor living. The kitchen features Caesarstone countertops, 6-burner Wolf range, pantry, floor-to-ceiling windows, and access to a landscaped garden with built-in storage. Second level offers two bedrooms, a 4-piece bathroom, and a rear deck with planters. A floating walkway connects rooms while drawing in natural light from the vertical skylight.Third floor is dedicated to the primary suite with a tree-lined view, full wall of custom closets, and spa-inspired ensuite with rain shower, and rooftop deck with built-in seating and CN Tower views.The basement features 9 ft ceilings, a large den with fireplace and wet bar, curved rain shower, and a flexible guest room with Murphy bed. Includes walkout access for potential secondary unit. Finishes throughout include Toto wall-mounted toilets, custom millwork, Lowen windows and wooden frames, Velux skylights, and wide oak staircases. Located on a quiet, tree-lined street with excellent walkability to parks, transit, and neighbourhood amenities.
About This Property
643 Shaw Street, Toronto C01, M6G 3L8
Home Overview
Basic Information
Walk around the neighborhood
643 Shaw Street, Toronto C01, M6G 3L8
Shally Shi
Sales Representative, Dolphin Realty Inc
English, Mandarin
Residential ResaleProperty ManagementPre Construction
Mortgage Information
Estimated Payment
$0 Principal and Interest
 Walk Score for 643 Shaw Street
Walk Score for 643 Shaw Street

Book a Showing
Tour this home with Shally
Frequently Asked Questions
Can't find what you're looking for? Contact our support team for more information.
See the Latest Listings by Cities
1500+ home for sale in Ontario

Looking for Your Perfect Home?
Let us help you find the perfect home that matches your lifestyle
