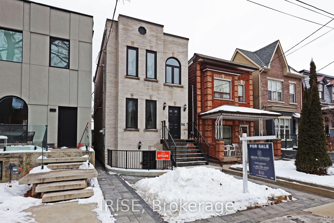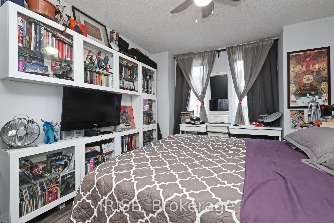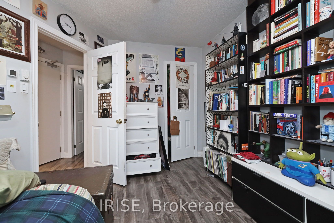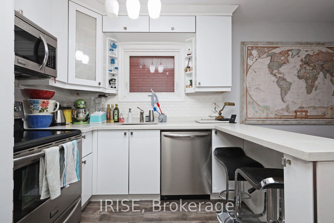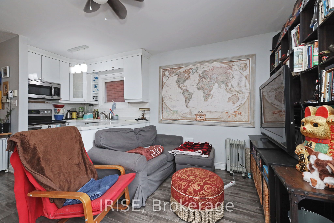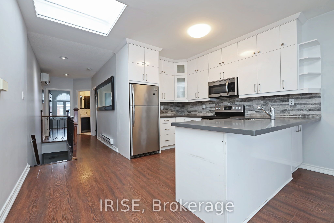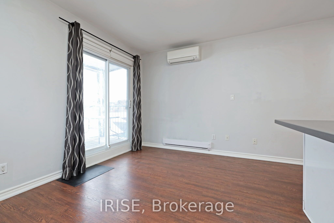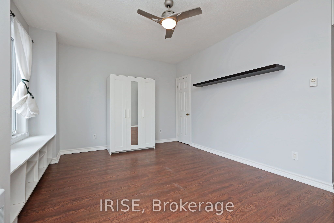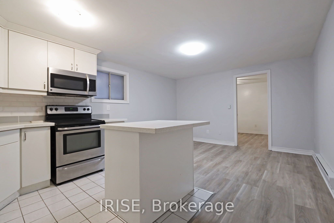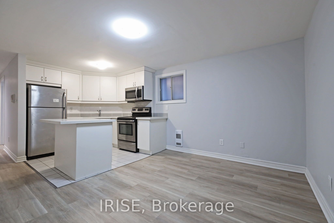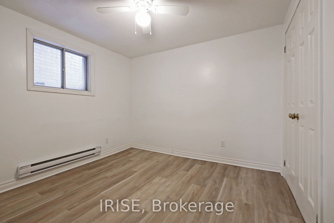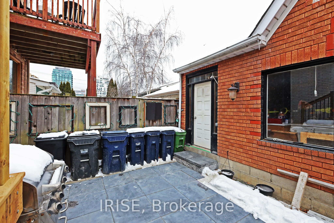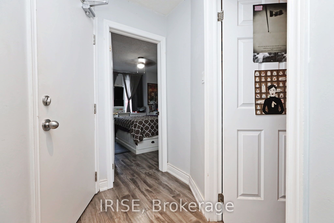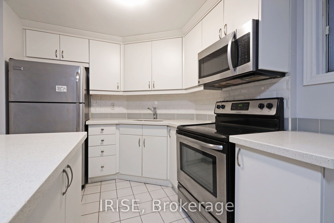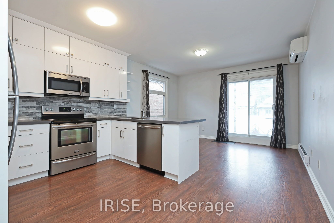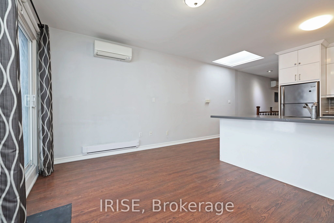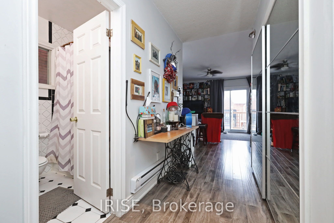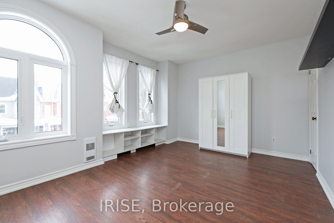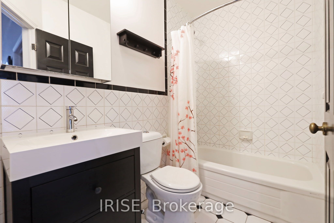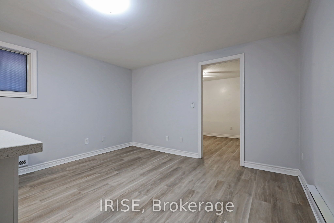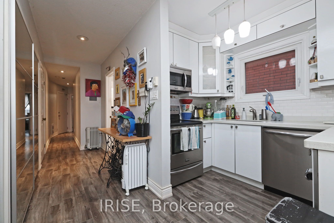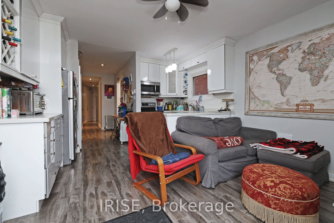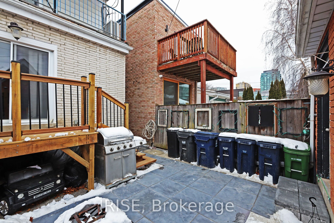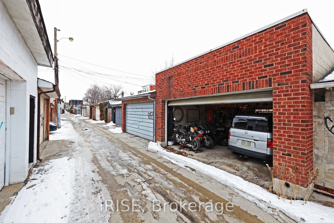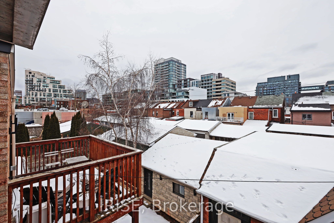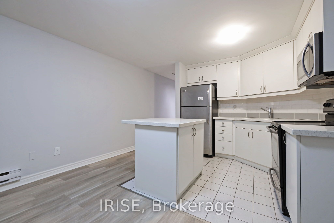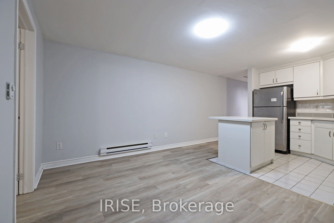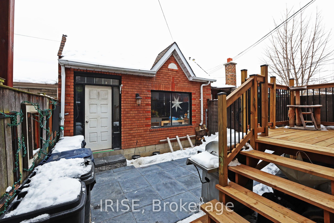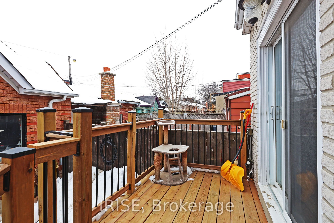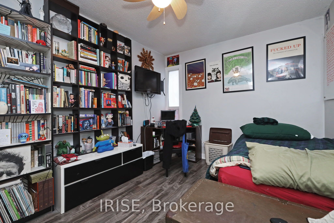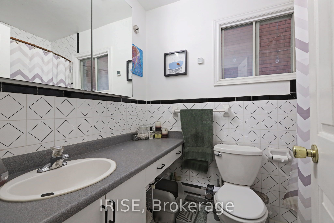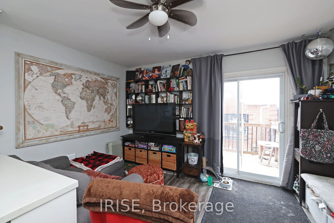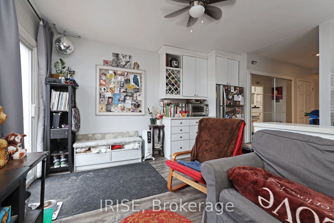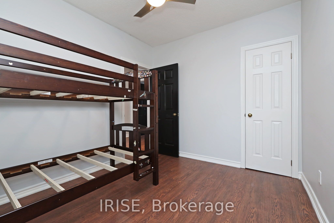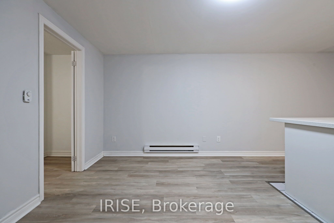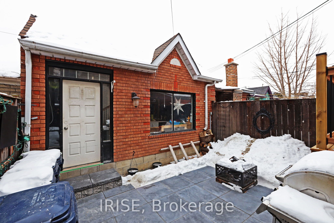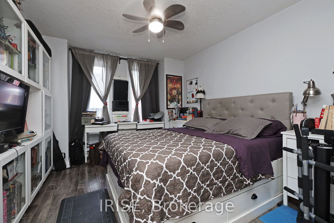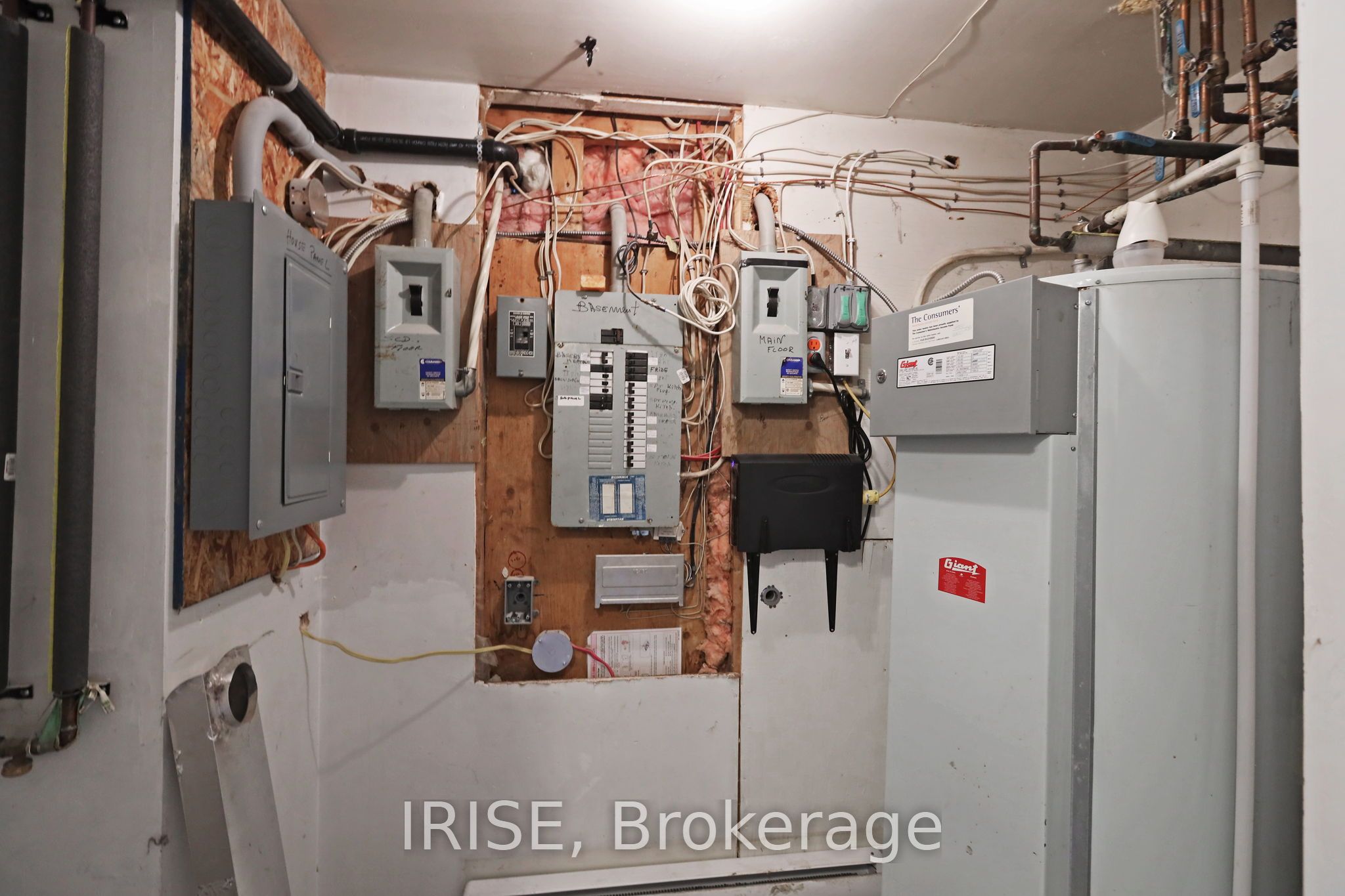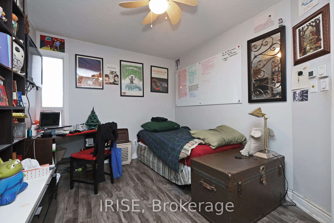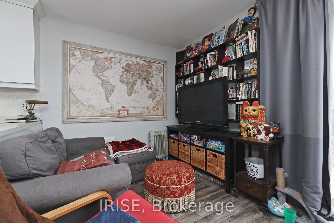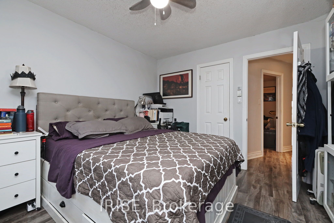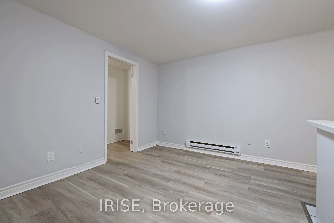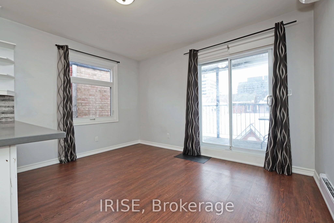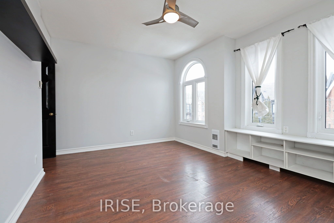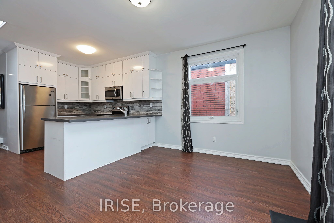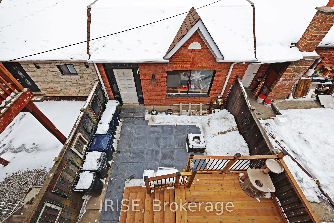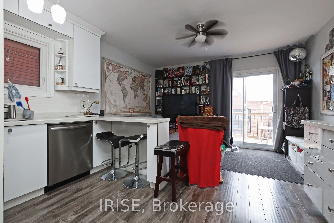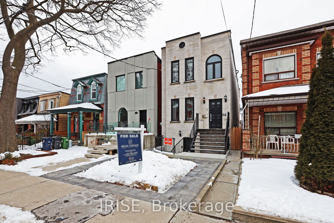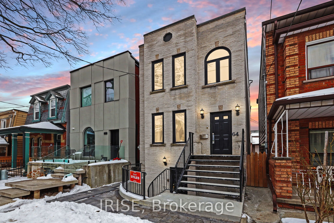
$1,999,999
Est. Payment
$7,639/mo*
*Based on 20% down, 4% interest, 30-year term
Listed by IRISE
Detached•MLS #C12002467•New
Price comparison with similar homes in Toronto C01
Compared to 3 similar homes
-9.0% Lower↓
Market Avg. of (3 similar homes)
$2,199,000
Note * Price comparison is based on the similar properties listed in the area and may not be accurate. Consult licences real estate agent for accurate comparison
Room Details
| Room | Features | Level |
|---|---|---|
Primary Bedroom 3.9 × 3.26 m | Large ClosetParquetCeiling Fan(s) | Main |
Bedroom 2 4.07 × 2.9 m | Picture WindowOverlooks FrontyardParquet | Main |
Living Room 2.56 × 4.09 m | Open ConceptCombined w/KitchenW/O To Garden | Main |
Kitchen 2.56 × 4.09 m | Open ConceptLaminateCeiling Fan(s) | Main |
Primary Bedroom 3.71 × 4.73 m | Stained GlassOverlooks FrontyardLaminate | Second |
Bedroom 2 3.41 × 2.85 m | LaminateCeiling Fan(s)Large Closet | Second |
Client Remarks
Get ready to seize the moment at 64 Northcote Avenue in Beaconsfield Villagethis isnt just a triplex, its a MONEY-MAKING POWERHOUSE or the ultimate family escape, and its calling YOUR name! Built from the start as a triplex, not a conversion, it offers three amazing, private units with layouts built for profit. Each unit has its own hydro meterfull cost control and prime rent potential! Recent upgrades shine: a roof replaced within five years, a seven-year-old electrical overhaul with new box, rewiring, and energy-saving heaters, plus some windows upgraded in the last five years for better warmth and quiet. The 2024 upgrades steal the showbasement waterproofing and a sump pump prevent flooding, while the front was stunningly redone, including a bright, appealing front porch with floating stairs! Copper water lines, new basement floors, and interlocking stone walkways plus a backyard thats Instagram gold make this a low-maintenance dream.The double garage? A standout with 11-foot ceilings and its own meterperfect for storage, a workshop, or rental income! Inside, each unit dazzles with open layouts, big kitchens for epic meals, high ceilings, and light pouring through large windowsideal for renters or your crew. Unique flair hits with a stained-glass window thats pure art, private balconies with stunning views, and an English-style garden straight from a storybook. Location? Youre in Beaconsfield Villages heartsteps from Queen Wests buzz, Dufferin Mall, Trinity Bellwoods Park, and a foodie paradise. Transits easy with buses and streetcars nearby. Rental demand here is on fire, making this a cash-flow rocket or future goldyour move! This upgraded gem in a hot market wont lastgrab it now!
About This Property
64 Northcote Avenue, Toronto C01, M6J 3K3
Home Overview
Basic Information
Walk around the neighborhood
64 Northcote Avenue, Toronto C01, M6J 3K3
Shally Shi
Sales Representative, Dolphin Realty Inc
English, Mandarin
Residential ResaleProperty ManagementPre Construction
Mortgage Information
Estimated Payment
$0 Principal and Interest
 Walk Score for 64 Northcote Avenue
Walk Score for 64 Northcote Avenue

Book a Showing
Tour this home with Shally
Frequently Asked Questions
Can't find what you're looking for? Contact our support team for more information.
Check out 100+ listings near this property. Listings updated daily
See the Latest Listings by Cities
1500+ home for sale in Ontario

Looking for Your Perfect Home?
Let us help you find the perfect home that matches your lifestyle
