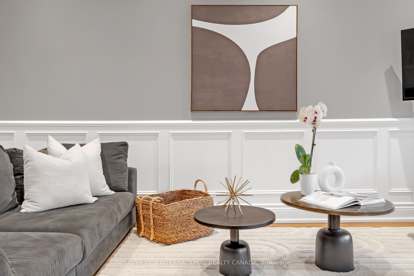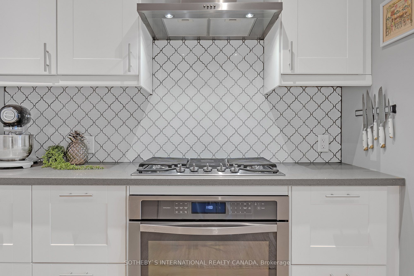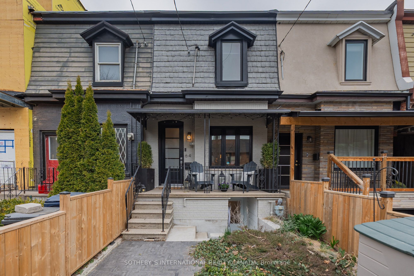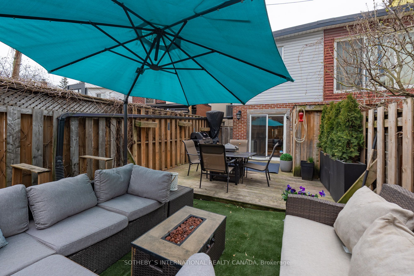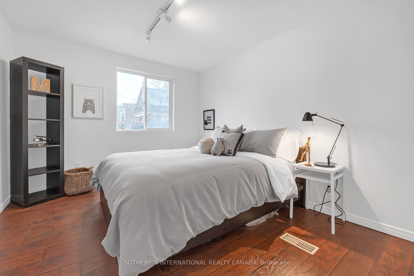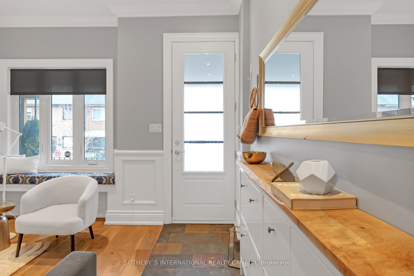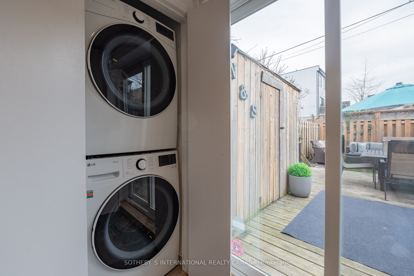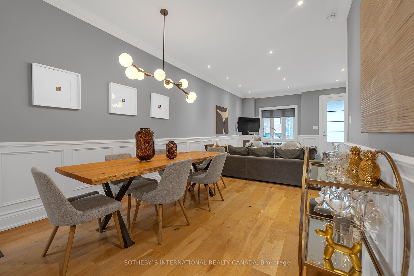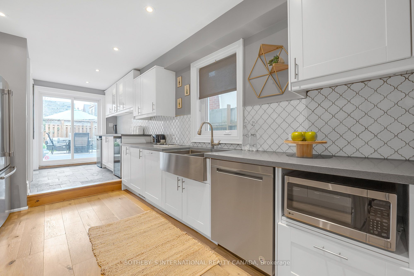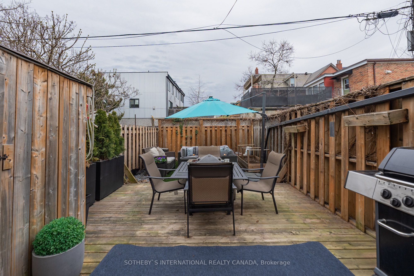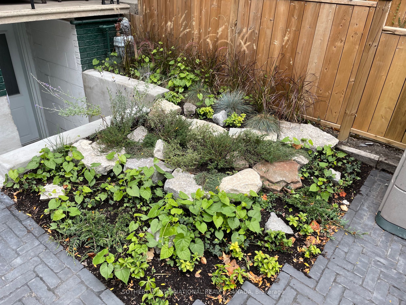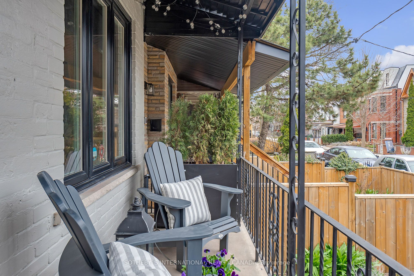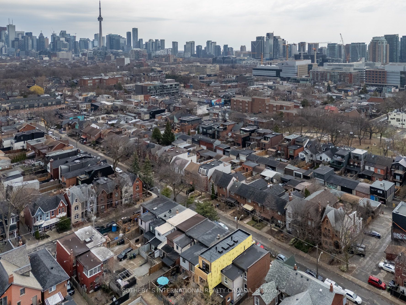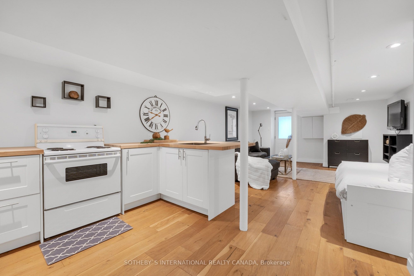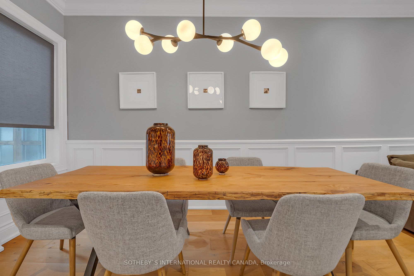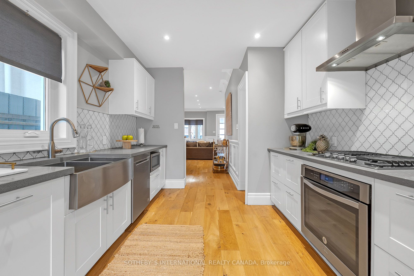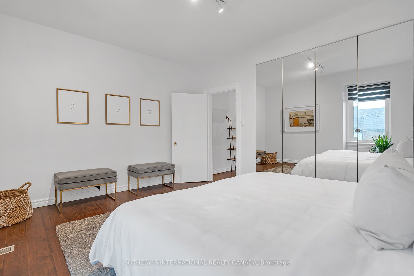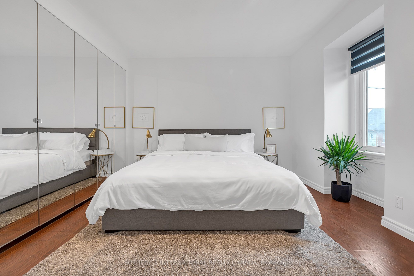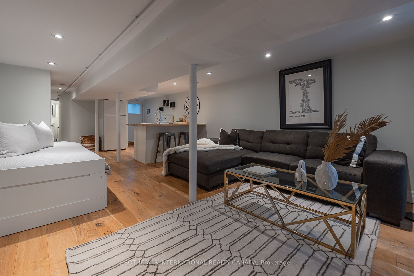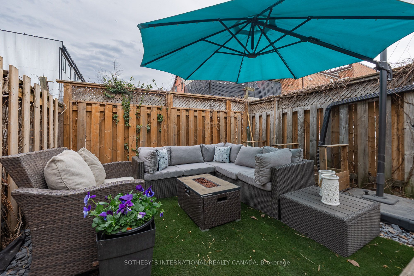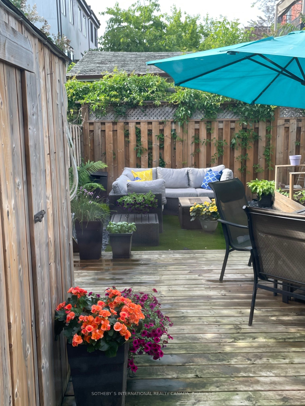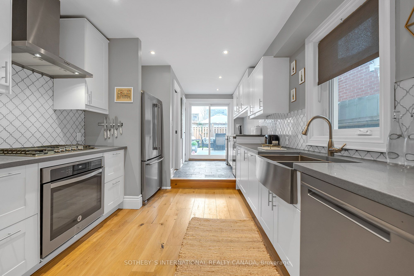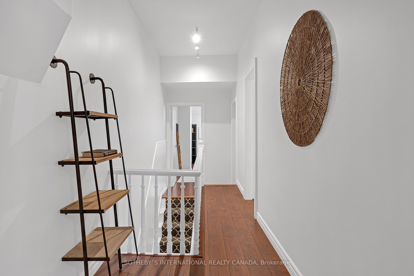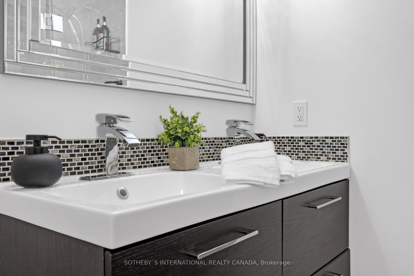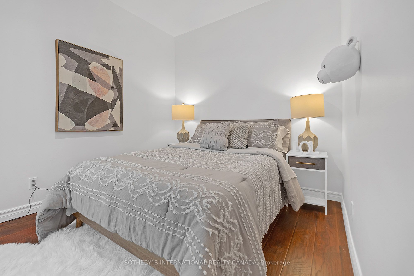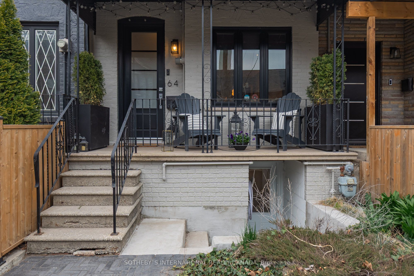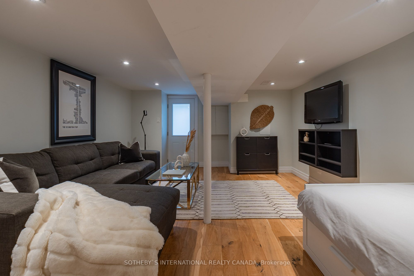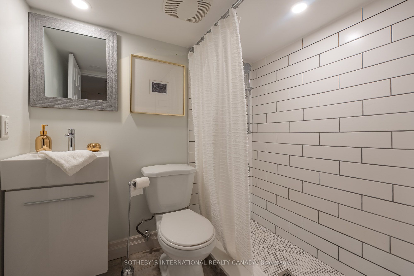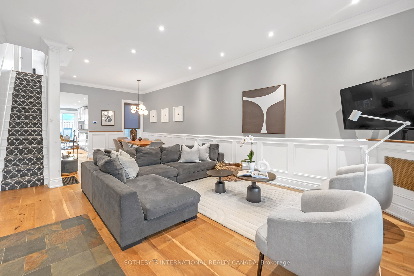
$1,446,000
Est. Payment
$5,523/mo*
*Based on 20% down, 4% interest, 30-year term
Listed by SOTHEBY`S INTERNATIONAL REALTY CANADA
Att/Row/Townhouse•MLS #C12095697•New
Price comparison with similar homes in Toronto C01
Compared to 2 similar homes
-23.2% Lower↓
Market Avg. of (2 similar homes)
$1,882,500
Note * Price comparison is based on the similar properties listed in the area and may not be accurate. Consult licences real estate agent for accurate comparison
Room Details
| Room | Features | Level |
|---|---|---|
Living Room 5.41 × 4.59 m | Open ConceptHardwood FloorCrown Moulding | Main |
Dining Room 3.7 × 3.23 m | Hardwood FloorPot LightsCrown Moulding | Main |
Kitchen 6.93 × 3.26 m | RenovatedStainless Steel ApplQuartz Counter | Main |
Primary Bedroom 4.8 × 4.59 m | Hardwood FloorLarge Closet | Second |
Bedroom 2 4.09 × 2.9 m | Hardwood FloorWindow | Second |
Bedroom 3 3.3 × 3.26 m | Hardwood FloorOverlooks Backyard | Second |
Client Remarks
Welcome to this beautifully renovated 3 Bedroom, 3 Bathroom Attached Row Townhouse, perfectly nestled in the vibrant and sought-after Trinity Bellwoods neighbourhood, just off the Ossington strip. With its modern updates and stylish finishes, this home offers the ideal blend of comfort and luxury. Inside, you'll be greeted by soaring 10-foot ceilings and an open-concept design that enhances the spacious feel of the main floor. The gourmet kitchen is a chef's dream, featuring sleek stone countertops, top-of-the-line stainless steel appliances, and ample cabinet space. The main floor also boasts a convenient powder room and direct access to a fully fenced backyard, fantastic space for outdoor entertaining or relaxation. The lower level has been thoughtfully renovated into a self-contained suite, offering additional living space with its own separate entrance, perfect for guests, in-laws, or potential rental income. Location is everything, and this home doesn't disappoint. Just steps away from the trendy shops and restaurants of Dundas/Ossington and Queen West, as well as easy access to public transit, parks, and so much more, you'll have everything you need at your doorstep. Don't miss the opportunity to own this turnkey gem in one of Toronto's most desirable neighbourhoods!
About This Property
64 Foxley Street, Toronto C01, M6J 1R2
Home Overview
Basic Information
Walk around the neighborhood
64 Foxley Street, Toronto C01, M6J 1R2
Shally Shi
Sales Representative, Dolphin Realty Inc
English, Mandarin
Residential ResaleProperty ManagementPre Construction
Mortgage Information
Estimated Payment
$0 Principal and Interest
 Walk Score for 64 Foxley Street
Walk Score for 64 Foxley Street

Book a Showing
Tour this home with Shally
Frequently Asked Questions
Can't find what you're looking for? Contact our support team for more information.
See the Latest Listings by Cities
1500+ home for sale in Ontario

Looking for Your Perfect Home?
Let us help you find the perfect home that matches your lifestyle
