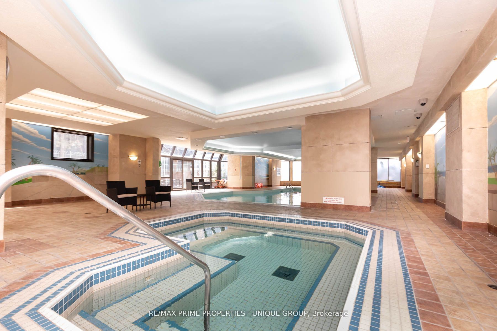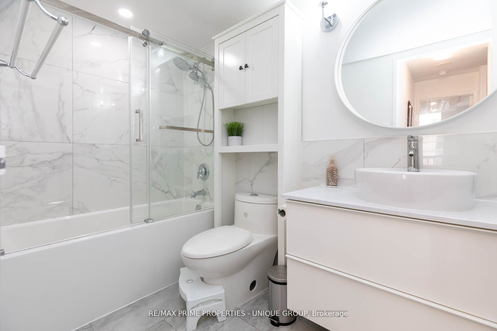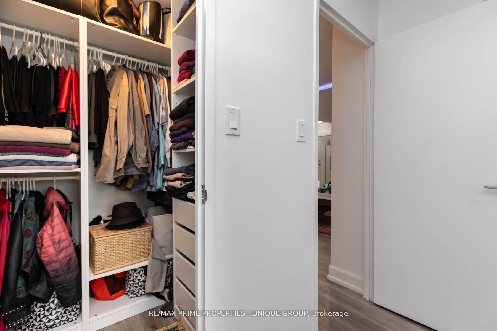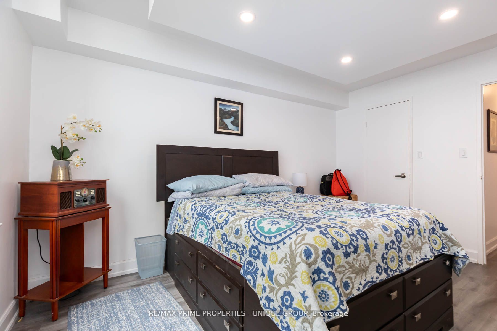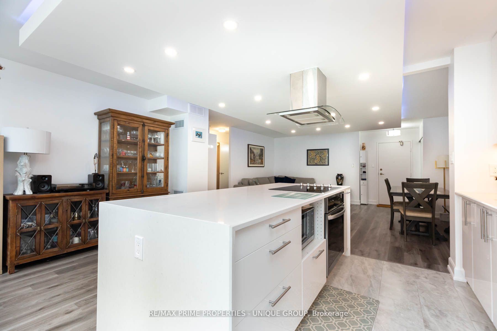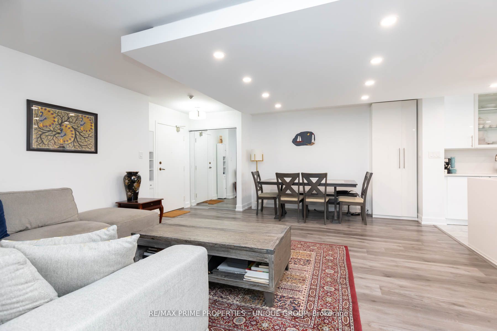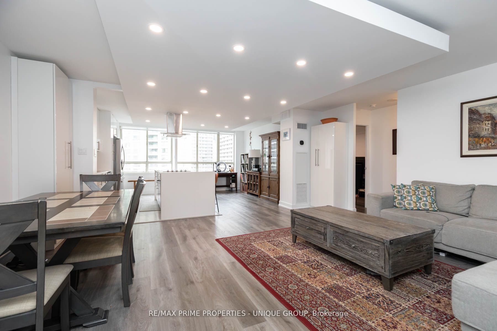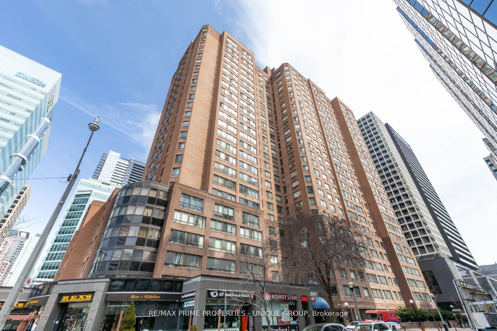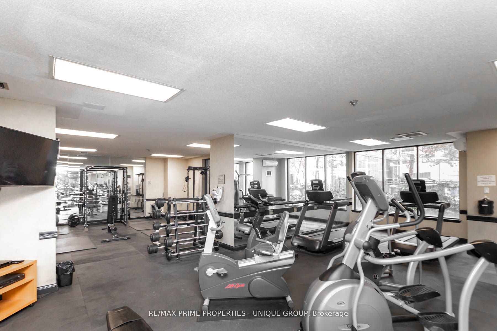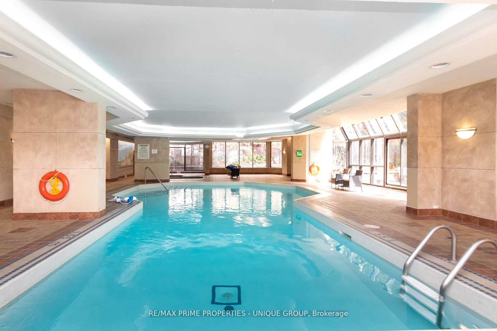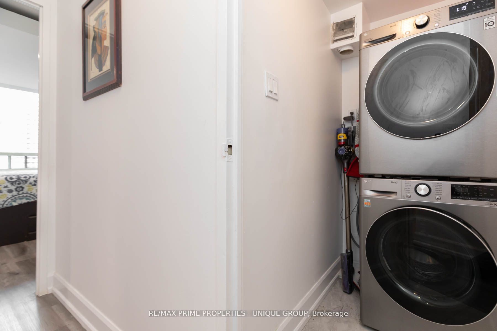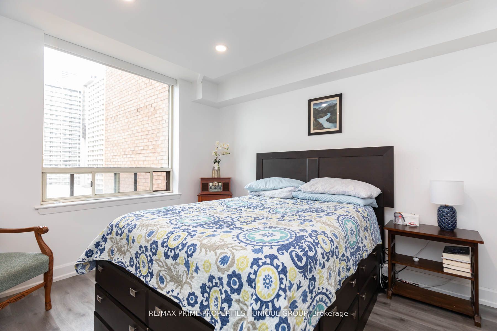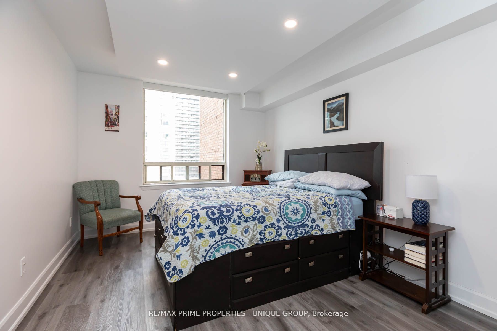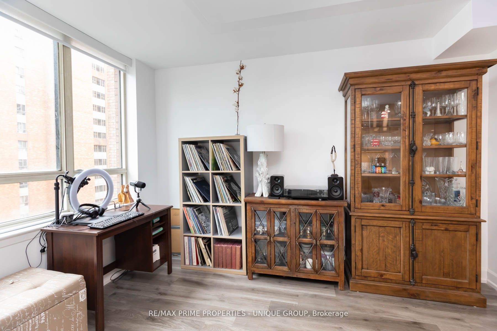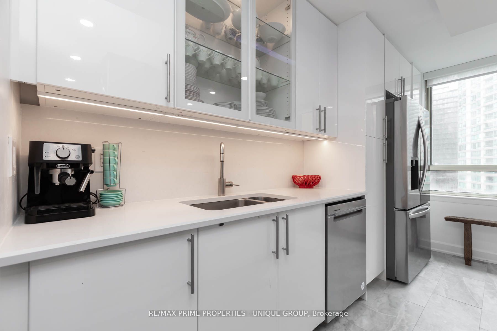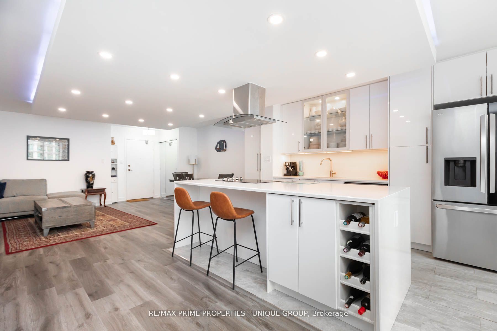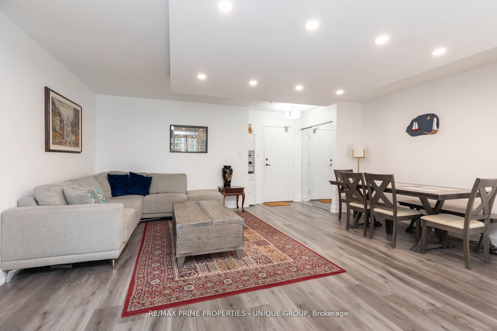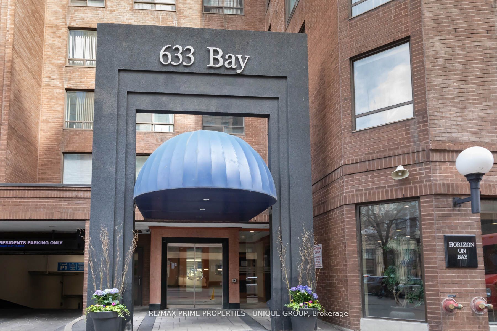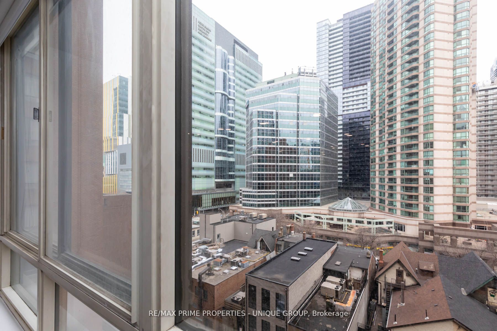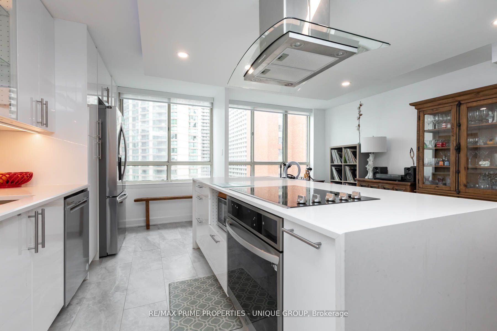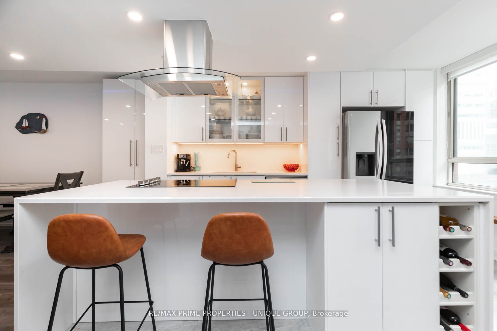
$629,000
Est. Payment
$2,402/mo*
*Based on 20% down, 4% interest, 30-year term
Listed by RE/MAX PRIME PROPERTIES - UNIQUE GROUP
Condo Apartment•MLS #C12247343•New
Included in Maintenance Fee:
Heat
Common Elements
Hydro
Water
CAC
Building Insurance
Condo Taxes
Price comparison with similar homes in Toronto C01
Compared to 440 similar homes
10.6% Higher↑
Market Avg. of (440 similar homes)
$568,551
Note * Price comparison is based on the similar properties listed in the area and may not be accurate. Consult licences real estate agent for accurate comparison
Room Details
| Room | Features | Level |
|---|---|---|
Bedroom 4.1 × 3.04 m | Walk-In Closet(s)Large Window | Flat |
Living Room 5.43 × 4.7 m | Open ConceptCombined w/Dining | Flat |
Dining Room 5.12 × 4.25 m | Open ConceptCombined w/Living | Flat |
Kitchen 5.12 × 4.25 m | Centre IslandStainless Steel Appl | Flat |
Client Remarks
Welcome to this beautifully renovated and generously sized one-bedroom suite at the well-established Horizon on Bay. Perfectly situated at Bay and Dundas, this spacious condo blends modern elegance with a charm of a solidly built residence known for its generous floor plans. Step into an open-concept living, dining, and kitchen area thats ideal for both relaxing and entertaining. The centrepiece of the home is a stunning new kitchen featuring a large Caesarstone island, sleek cabinetry, and high-end finishes - all designed to elevate your lifestyle. This freshly renovated suite had over 100k in updates. Recessed Lighting and Luxury vinyl flooring throughout, combining a refined aesthetic with low-maintenance living. The open layout maximizes the space and light, offering a contemporary feel within a mature, quality-built building. Plenty of storage throughout the unit including a large walk-in closet. Unbeatable location, just steps to the financial district, major hospitals, University of Toronto, and Toronto Metropolitan University - getting around the city has never been easier. You're also moments from the Eaton Centre, St. Lawrence Market, and Yorkville - everything downtown Toronto has to offer is at your doorstep. Enjoy access to an array of amenities including a fitness centre, indoor pool, 24-hour concierge, and a rooftop deck - perfect for urban professionals seeking a dynamic and convenient lifestyle. Don't miss this opportunity to own a sophisticated and spacious downtown suite in one of Toronto's most central and connected neighbourhoods. Note this is a single family residence which doesn't allow roommates, it is also a no smoking building.
About This Property
633 Bay Street, Toronto C01, M5G 2G4
Home Overview
Basic Information
Amenities
Exercise Room
Gym
Indoor Pool
Rooftop Deck/Garden
Sauna
Squash/Racquet Court
Walk around the neighborhood
633 Bay Street, Toronto C01, M5G 2G4
Shally Shi
Sales Representative, Dolphin Realty Inc
English, Mandarin
Residential ResaleProperty ManagementPre Construction
Mortgage Information
Estimated Payment
$0 Principal and Interest
 Walk Score for 633 Bay Street
Walk Score for 633 Bay Street

Book a Showing
Tour this home with Shally
Frequently Asked Questions
Can't find what you're looking for? Contact our support team for more information.
See the Latest Listings by Cities
1500+ home for sale in Ontario

Looking for Your Perfect Home?
Let us help you find the perfect home that matches your lifestyle
