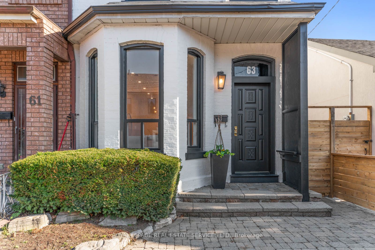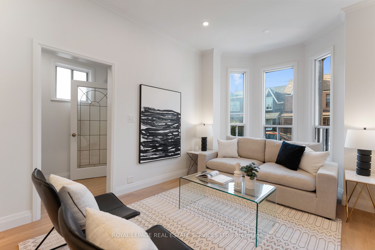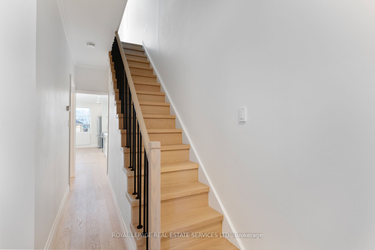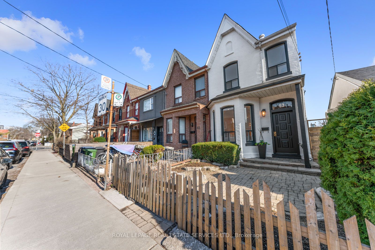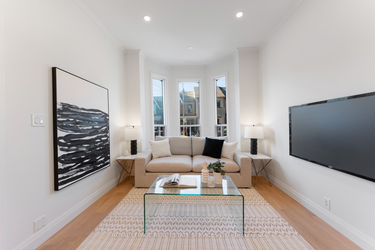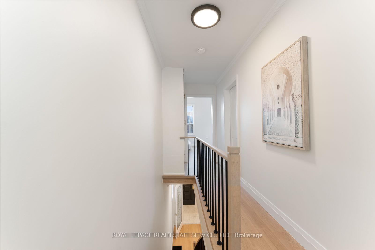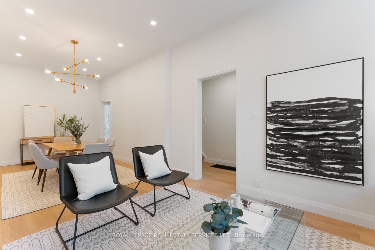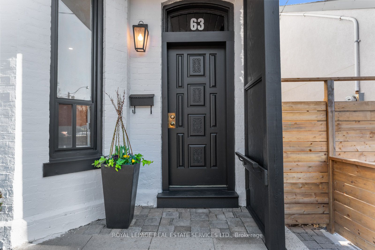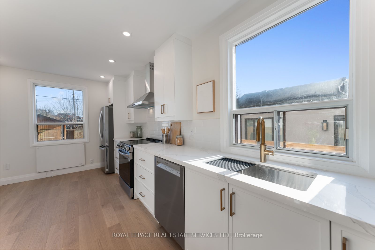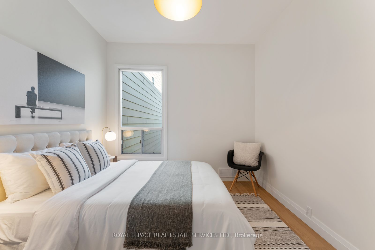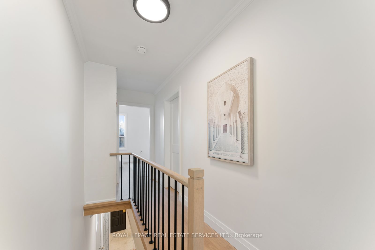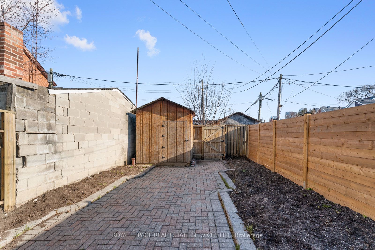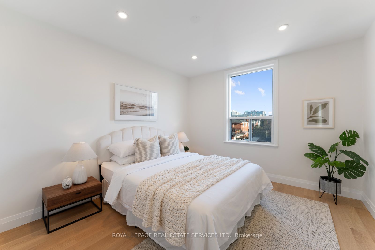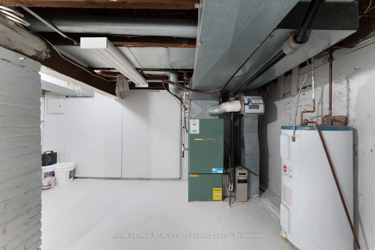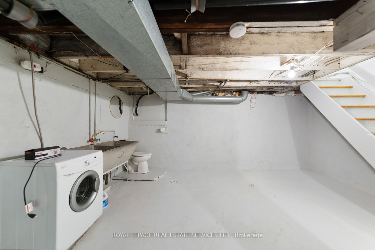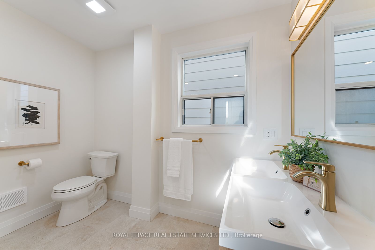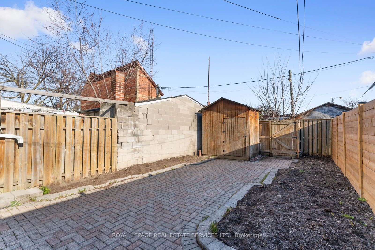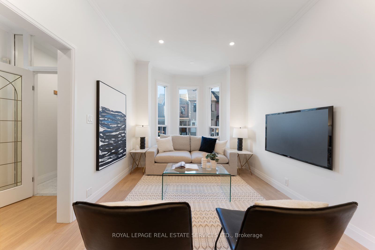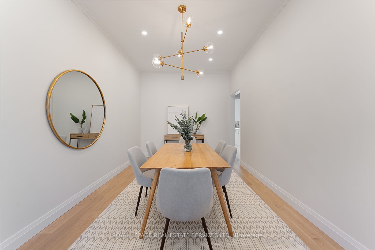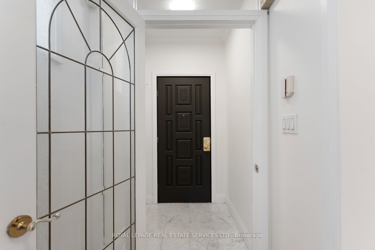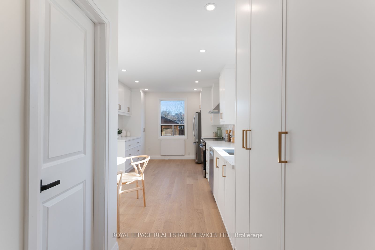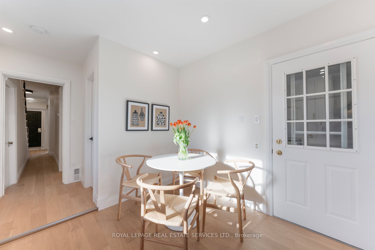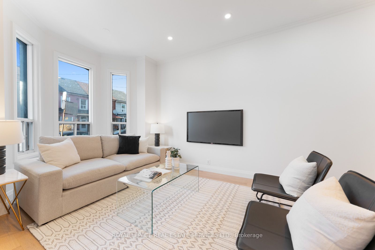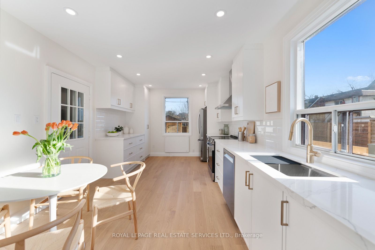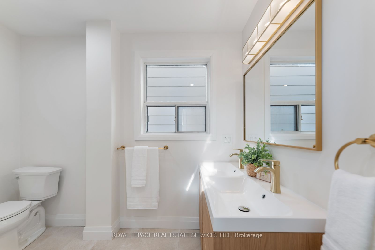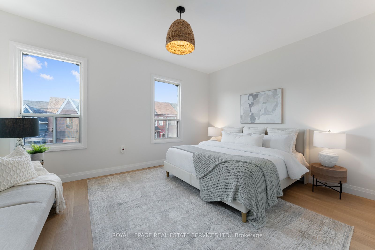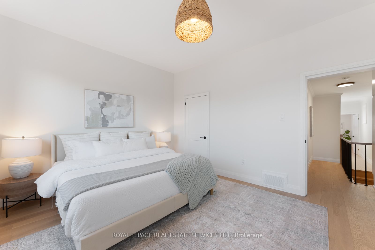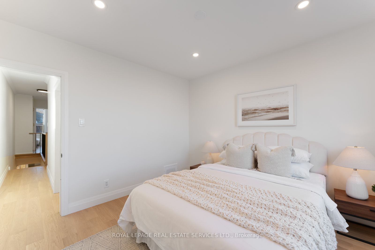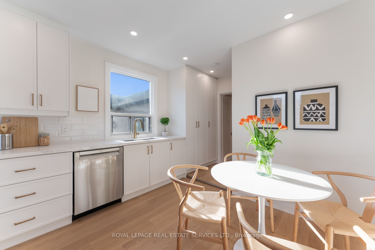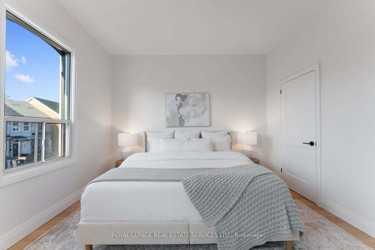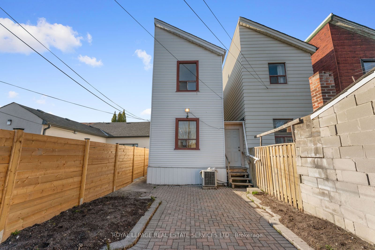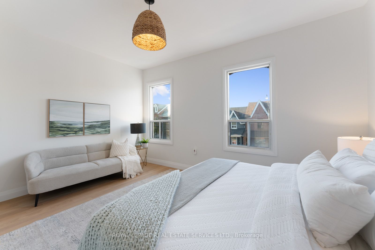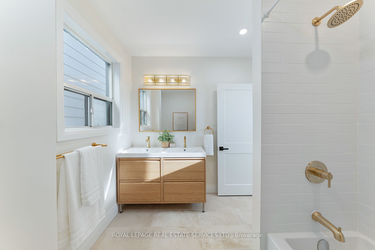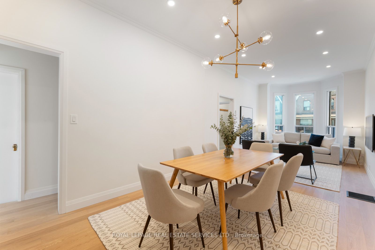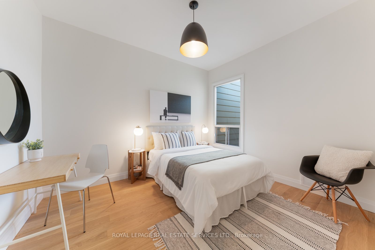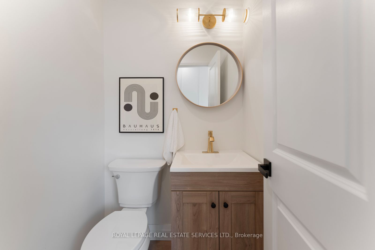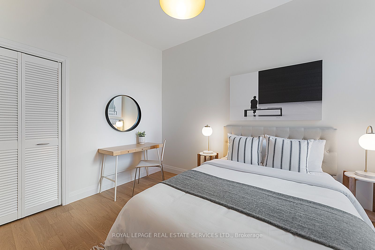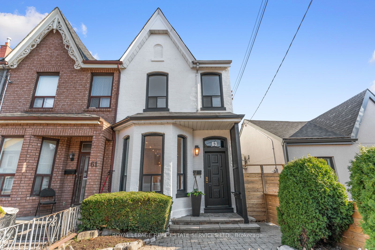
$1,289,000
Est. Payment
$4,923/mo*
*Based on 20% down, 4% interest, 30-year term
Listed by ROYAL LEPAGE REAL ESTATE SERVICES LTD.
Att/Row/Townhouse•MLS #C12096622•New
Price comparison with similar homes in Toronto C01
Compared to 4 similar homes
20.2% Higher↑
Market Avg. of (4 similar homes)
$1,072,197
Note * Price comparison is based on the similar properties listed in the area and may not be accurate. Consult licences real estate agent for accurate comparison
Room Details
| Room | Features | Level |
|---|---|---|
Living Room 9.23 × 3.17 m | Combined w/DiningHardwood FloorRenovated | Main |
Dining Room 9.23 × 3.17 m | Combined w/LivingHardwood FloorBay Window | Main |
Kitchen 6.63 × 3.37 m | RenovatedEat-in KitchenStainless Steel Appl | Main |
Primary Bedroom 4.74 × 3.73 m | Hardwood FloorClosetOverlooks Frontyard | Main |
Bedroom 2 3.69 × 3.07 m | Hardwood FloorCloset | Second |
Bedroom 3 3.61 × 3.3 m | Hardwood FloorOverlooks Backyard | Second |
Client Remarks
Welcome to 63 Robinson St.-a beautifully renovated, end-of-row home (feels like a semi- detached) offering the perfect blend of timeless character and modern design, nestled in one of Toronto's most coveted neighbourhoods. Thoughtfully reimagined from top to bottom, this home delivers stylish, move-in-ready living in the heart of Trinity Bellwoods. Step inside and immediately feel the difference. Wide plank flooring runs throughout the home, complementing the tall ceilings and clean, contemporary finishes that bring a fresh energy to every space. The open-concept main floor is bright and inviting, featuring elegant reception areas and a charming bay window that adds character and natural light. The layout flows effortlessly from the living area into a spacious dining room and straight through to the rear of the home. At the back, discover a sleek, all-new white shaker kitchen designed with both style and function in mind. Complete with abundant cabinetry, open shelving, generous counter space, and a cozy eat-in nook, it's the perfect space to gather, create, and connect. A discreetly placed powder room adds practical convenience for guests and daily life. Upstairs, the reconfigured layout offers three well-proportioned bedrooms, including a fabulous oversized primary retreat at the front of the house. The two additional bedrooms are both spacious enough to comfortably accommodate queen-sized beds ideal for family, guests, or a home office. The newly renovated 5-piece family bathroom features a modern double vanity, clean lines, and quality finishes, creating a fresh and functional space for daily routines. The lower level is currently unfinished but provides excellent storage, laundry facilities, and room to personalize whether you're envisioning a rec room, home gym, or creative workspace. Set just steps from Trinity Bellwoods Park and the cultural buzz of Queen Street West, this home places you in the heart of one of Torontos most vibrant communities.
About This Property
63 Robinson Street, Toronto C01, M6J 1L4
Home Overview
Basic Information
Walk around the neighborhood
63 Robinson Street, Toronto C01, M6J 1L4
Shally Shi
Sales Representative, Dolphin Realty Inc
English, Mandarin
Residential ResaleProperty ManagementPre Construction
Mortgage Information
Estimated Payment
$0 Principal and Interest
 Walk Score for 63 Robinson Street
Walk Score for 63 Robinson Street

Book a Showing
Tour this home with Shally
Frequently Asked Questions
Can't find what you're looking for? Contact our support team for more information.
See the Latest Listings by Cities
1500+ home for sale in Ontario

Looking for Your Perfect Home?
Let us help you find the perfect home that matches your lifestyle
