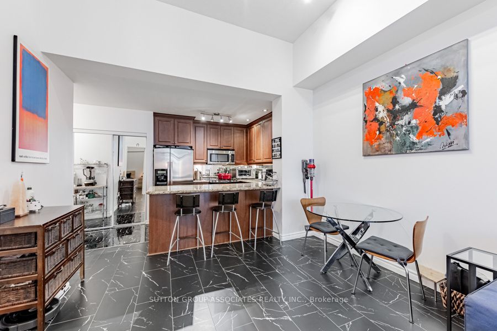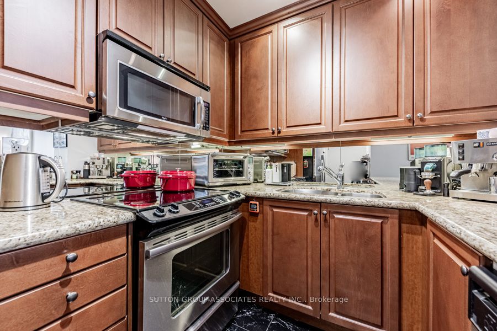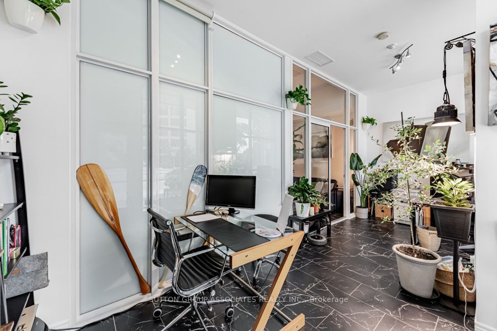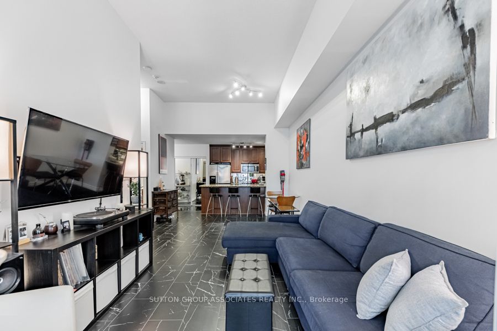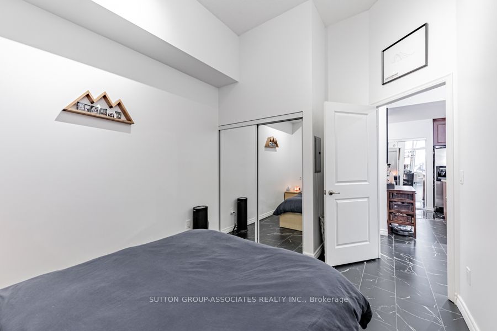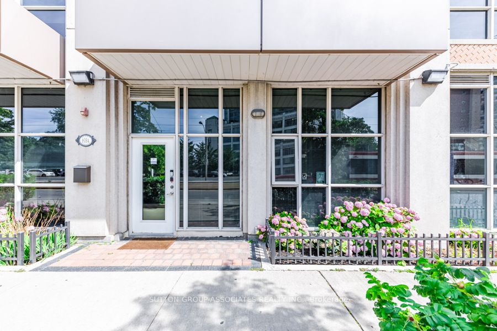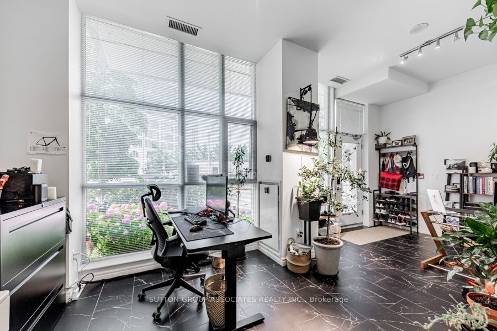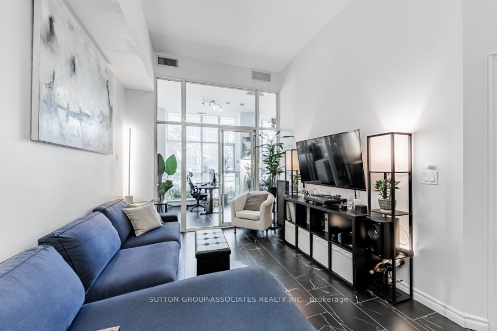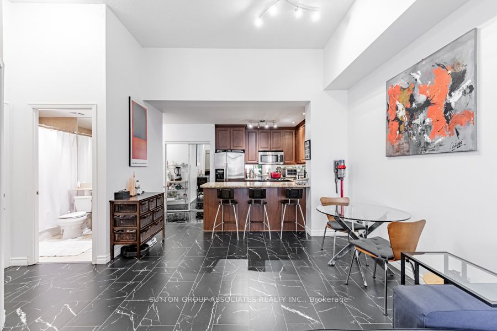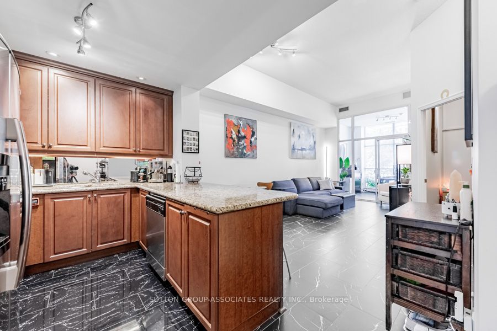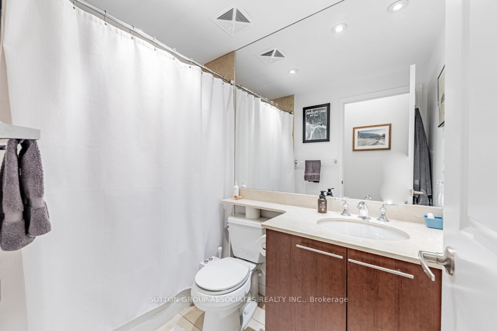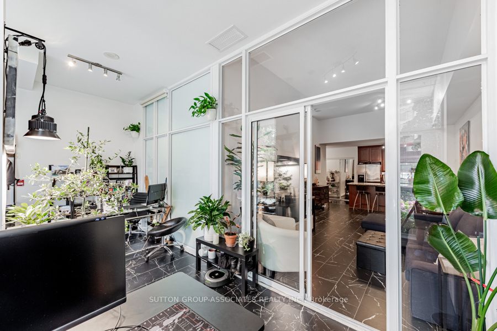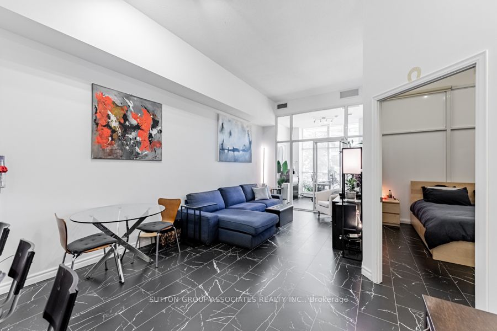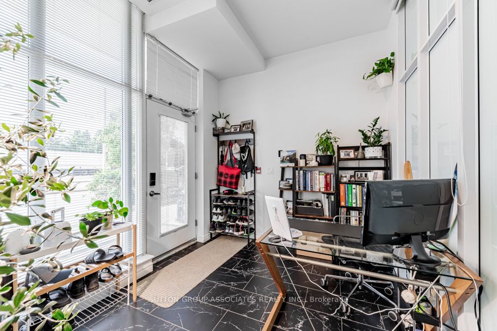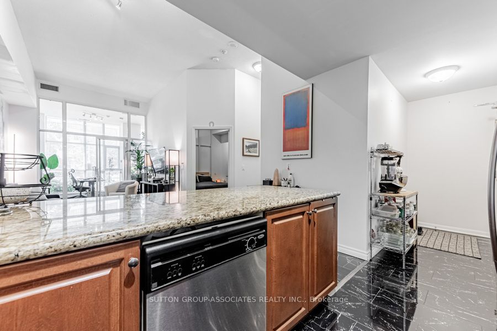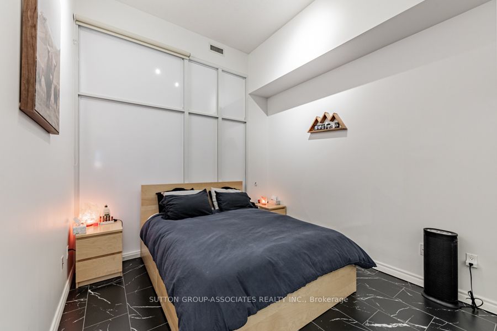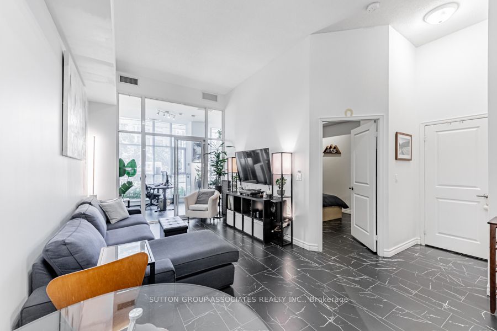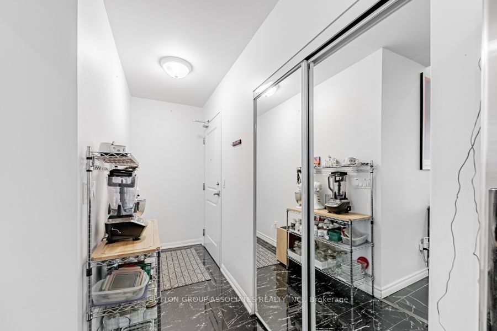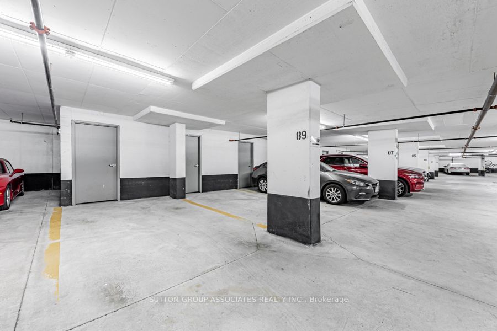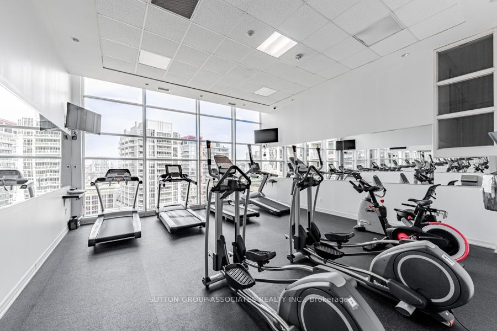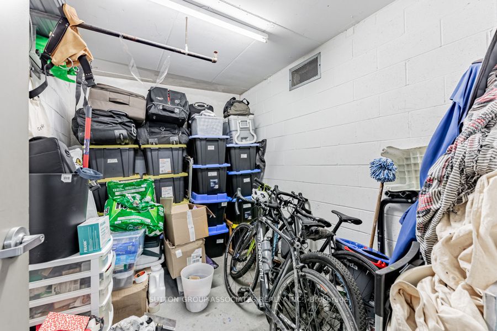
$870,000
Est. Payment
$3,323/mo*
*Based on 20% down, 4% interest, 30-year term
Listed by SUTTON GROUP-ASSOCIATES REALTY INC.
Condo Apartment•MLS #C12022667•New
Included in Maintenance Fee:
Heat
Water
CAC
Common Elements
Building Insurance
Parking
Price comparison with similar homes in Toronto C01
Compared to 413 similar homes
48.9% Higher↑
Market Avg. of (413 similar homes)
$584,135
Note * Price comparison is based on the similar properties listed in the area and may not be accurate. Consult licences real estate agent for accurate comparison
Room Details
| Room | Features | Level |
|---|---|---|
Kitchen 2.59 × 3.5 m | Porcelain FloorGranite CountersCentre Island | Flat |
Dining Room 3.1 × 6.24 m | Porcelain FloorCombined w/Living | Flat |
Living Room 3.1 × 6.24 m | Porcelain FloorCombined w/Dining | Flat |
Bedroom 3.04 × 3.14 m | Porcelain FloorLarge ClosetLarge Window | Flat |
Client Remarks
Live/work Storefront condo facing Fleet Street. Easy access and great visibility for business. Unit is dual-zoned, perfect for small business/office. Welcome to West Harbour City. This rarely offered South facing charming unit and well-appointed 1 Bed + office space condo feels like home! This spectacular floor plan boasts a bright and spacious open concept layout and features soaring 11-foot ceilings, 2 separate walk-outs to Fleet Street and the condo building. Functional kitchen complete with built-in breakfast bar and stainless steel appliances. The generous sized front office. The building offers excellent amenities including indoor pool, fitness centre, sauna, rooftop patio, and more! Ideally situated in a highly desirable neighbourhood in the heart of downtown Toronto. 814 Sq.f as per Floor plan.Extras: Steps To Lake, Farm Boy, Loblaws, TTC, Schools, Shops, Restaurants, Parks, Harbourfront + Quick Access To The Highway & More! The unit has brand new Italian porcelanato tile installed throughout recently. **EXTRAS** Steps To Lake, Farm Boy, Loblaws, TTC, Schools, Shops, Restaurants, Parks, Harbourfront + Quick Access To The Highway & More! The unit has brand new italian porcelanato tile installed throughout recently.
About This Property
628 Fleet Street, Toronto C01, M5V 1A8
Home Overview
Basic Information
Amenities
Exercise Room
Indoor Pool
Party Room/Meeting Room
Visitor Parking
Rooftop Deck/Garden
Gym
Walk around the neighborhood
628 Fleet Street, Toronto C01, M5V 1A8
Shally Shi
Sales Representative, Dolphin Realty Inc
English, Mandarin
Residential ResaleProperty ManagementPre Construction
Mortgage Information
Estimated Payment
$0 Principal and Interest
 Walk Score for 628 Fleet Street
Walk Score for 628 Fleet Street

Book a Showing
Tour this home with Shally
Frequently Asked Questions
Can't find what you're looking for? Contact our support team for more information.
Check out 100+ listings near this property. Listings updated daily
See the Latest Listings by Cities
1500+ home for sale in Ontario

Looking for Your Perfect Home?
Let us help you find the perfect home that matches your lifestyle
