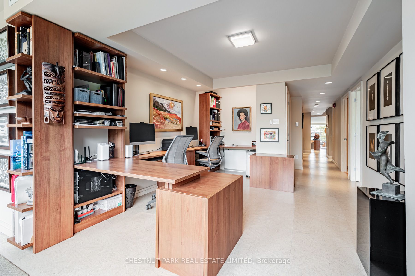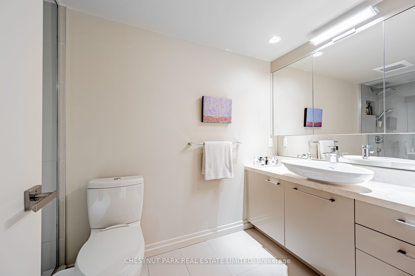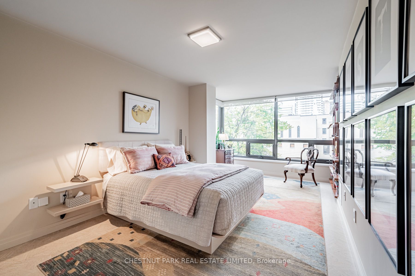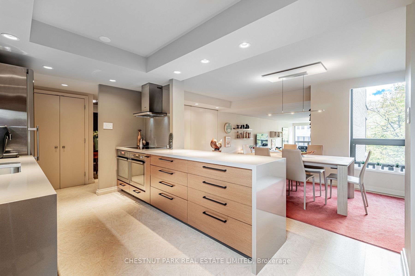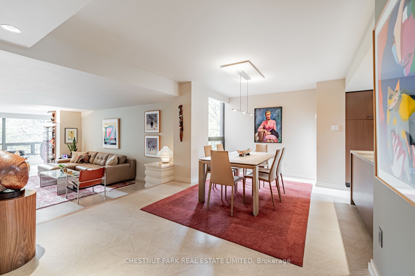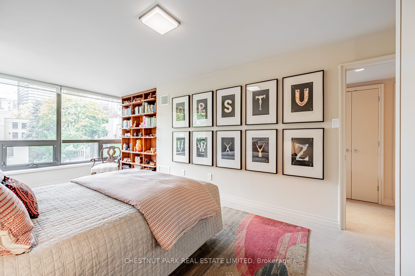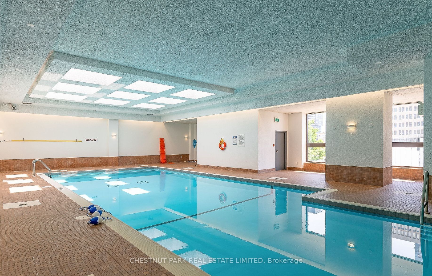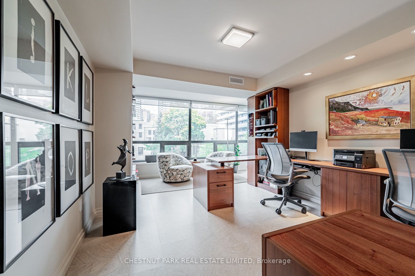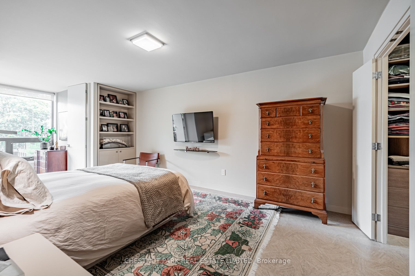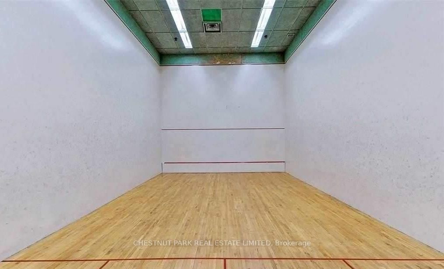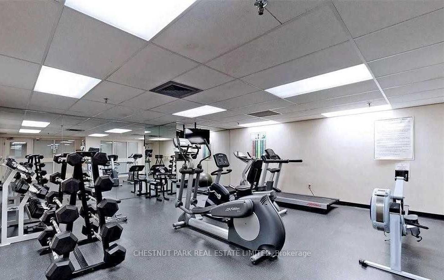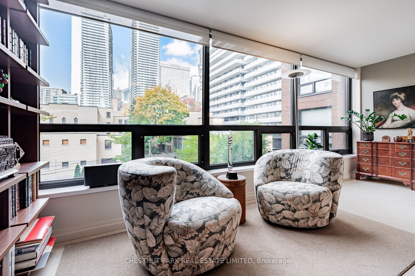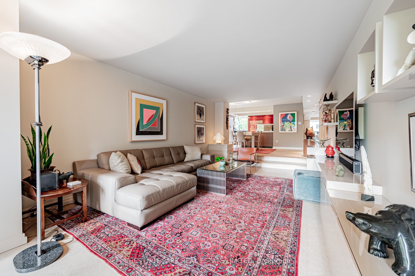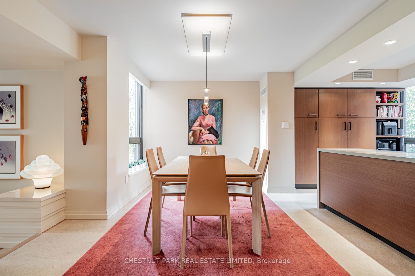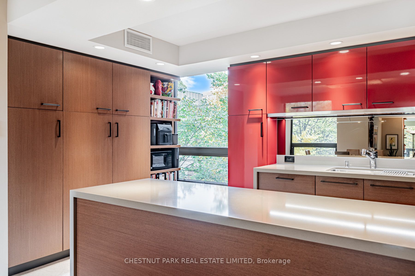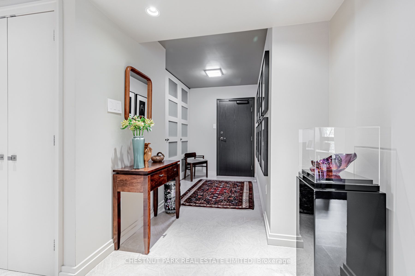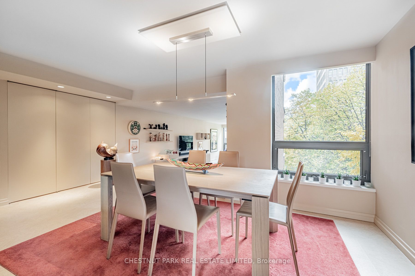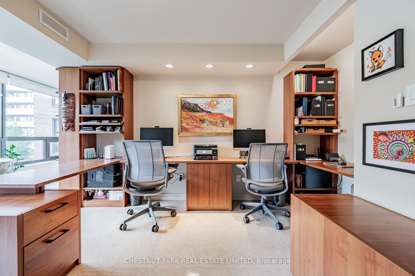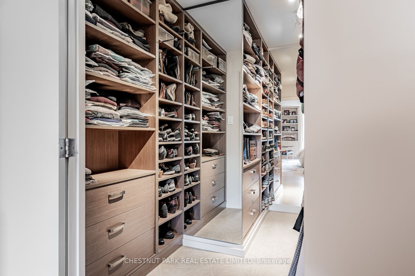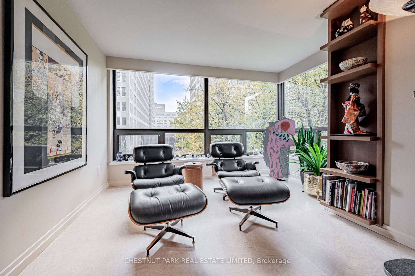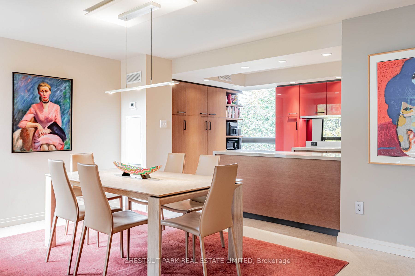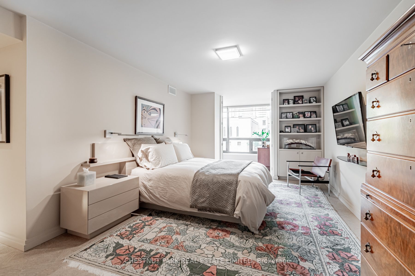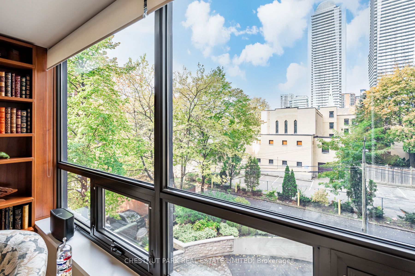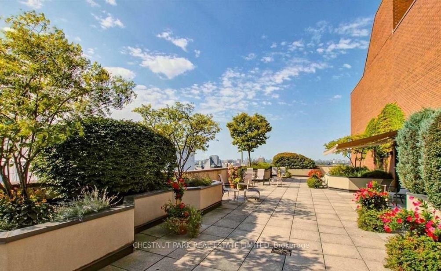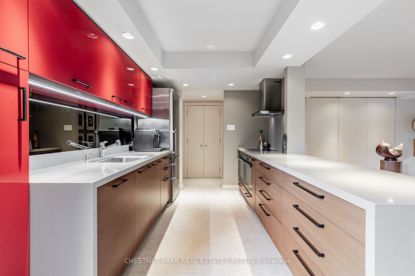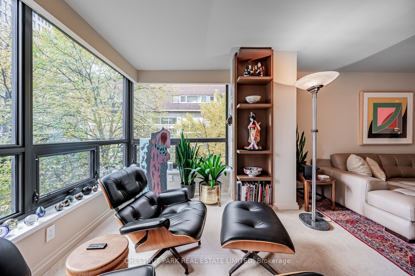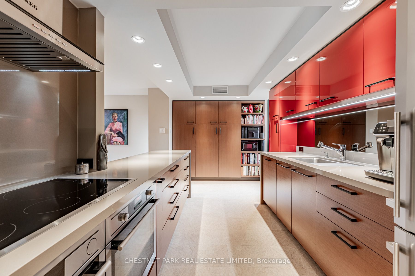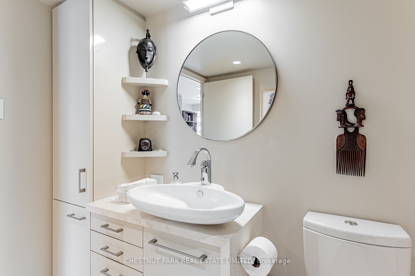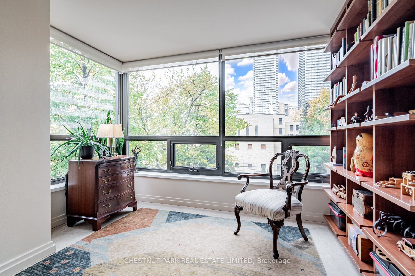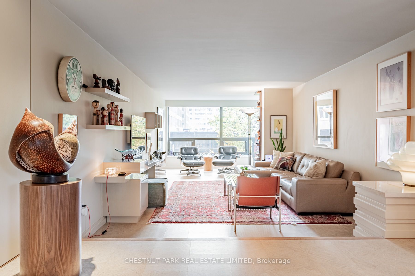
$1,675,000
Est. Payment
$6,397/mo*
*Based on 20% down, 4% interest, 30-year term
Listed by CHESTNUT PARK REAL ESTATE LIMITED
Condo Apartment•MLS #C12080746•New
Included in Maintenance Fee:
CAC
Common Elements
Heat
Building Insurance
Parking
Water
Price comparison with similar homes in Toronto C01
Compared to 239 similar homes
55.0% Higher↑
Market Avg. of (239 similar homes)
$1,080,797
Note * Price comparison is based on the similar properties listed in the area and may not be accurate. Consult licences real estate agent for accurate comparison
Room Details
| Room | Features | Level |
|---|---|---|
Living Room 6.1 × 3.78 m | Overlooks DiningSouth ViewOpen Concept | Main |
Dining Room 3.84 × 3.43 m | Overlooks LivingWindowLaminate | Main |
Kitchen 4.8 × 2.59 m | B/I AppliancesBreakfast BarPantry | Main |
Primary Bedroom 5.21 × 3.48 m | Walk-In Closet(s)Double Doors3 Pc Ensuite | Main |
Bedroom 2 4.09 × 3.12 m | Double Closet4 Pc Bath | Main |
Bedroom 3 4.19 × 3.48 m | Combined w/OfficeB/I BookcaseB/I Desk | Main |
Client Remarks
Bespoke glamour with light filled south, west & north exposures that just dazzle in this bright & versatile, almost 2,000 sf, 2 BR + den/home office or 3 BR. Three open concept sitting rooms & the rare windows on 3 sides are filled with natural light by day, or sparkling drama at night. Sophistication, convenience & smart practicality highlight this impeccable, stunning renovation of 1,979 providing a growing family or chic urbanites an unparalleled blend of comfort & refinement. Curated to perfection, it features tall ceilings, halogens, big walls for art, lg windows for airy views & designer laminates highlighting the calm beauty, sparkling durability & impressively appointed finishes, making this a rare opportunity & exceptional showcase. The living/great rm & south-facing open concept sitting rm, adjoining the separate formal DR, are ideal for cocooning or large-scale entertaining. The gourmet kitchen, with its under-cabinet lighting, full size appliances, stone countertops & dedicated pantry, is splendid for culinary enthusiasts who will love the open waterfall bar to the DR ensuring that the cook is an integral part of all activity. The primary BR, a haven of tranquility, boasts a WICC, spa-like bath & w/o sitting rm. The second or guest BR has spectacular proportions embracing the wrap- around windows of its open sitting rm, with easy access to the stylish 4-pc bath. The 3rd BR doubles as a trophy home office with super B/ins, 2 desks & adjoining tree-framed, open-concept sitting rm. This is an unparalleled vibrant location, steps to Queens Pk, Mink Mile with its international boutiques & top restaurants, U of T, Metropolitan (Ryerson) University, UHN Hospitals (4), lush parks, world-class museums & galleries, indoor food emporiums & 2 subways either north/south or east/west. Downtown (Eatons Centre) & the financial district are walkable. Simply the very best in quality and convenience, this offers an unmatched life-style in which to have your dream home!
About This Property
62 Wellesley Street, Toronto C01, M5S 2X3
Home Overview
Basic Information
Amenities
Concierge
Exercise Room
Indoor Pool
Rooftop Deck/Garden
Squash/Racquet Court
Visitor Parking
Walk around the neighborhood
62 Wellesley Street, Toronto C01, M5S 2X3
Shally Shi
Sales Representative, Dolphin Realty Inc
English, Mandarin
Residential ResaleProperty ManagementPre Construction
Mortgage Information
Estimated Payment
$0 Principal and Interest
 Walk Score for 62 Wellesley Street
Walk Score for 62 Wellesley Street

Book a Showing
Tour this home with Shally
Frequently Asked Questions
Can't find what you're looking for? Contact our support team for more information.
See the Latest Listings by Cities
1500+ home for sale in Ontario

Looking for Your Perfect Home?
Let us help you find the perfect home that matches your lifestyle
