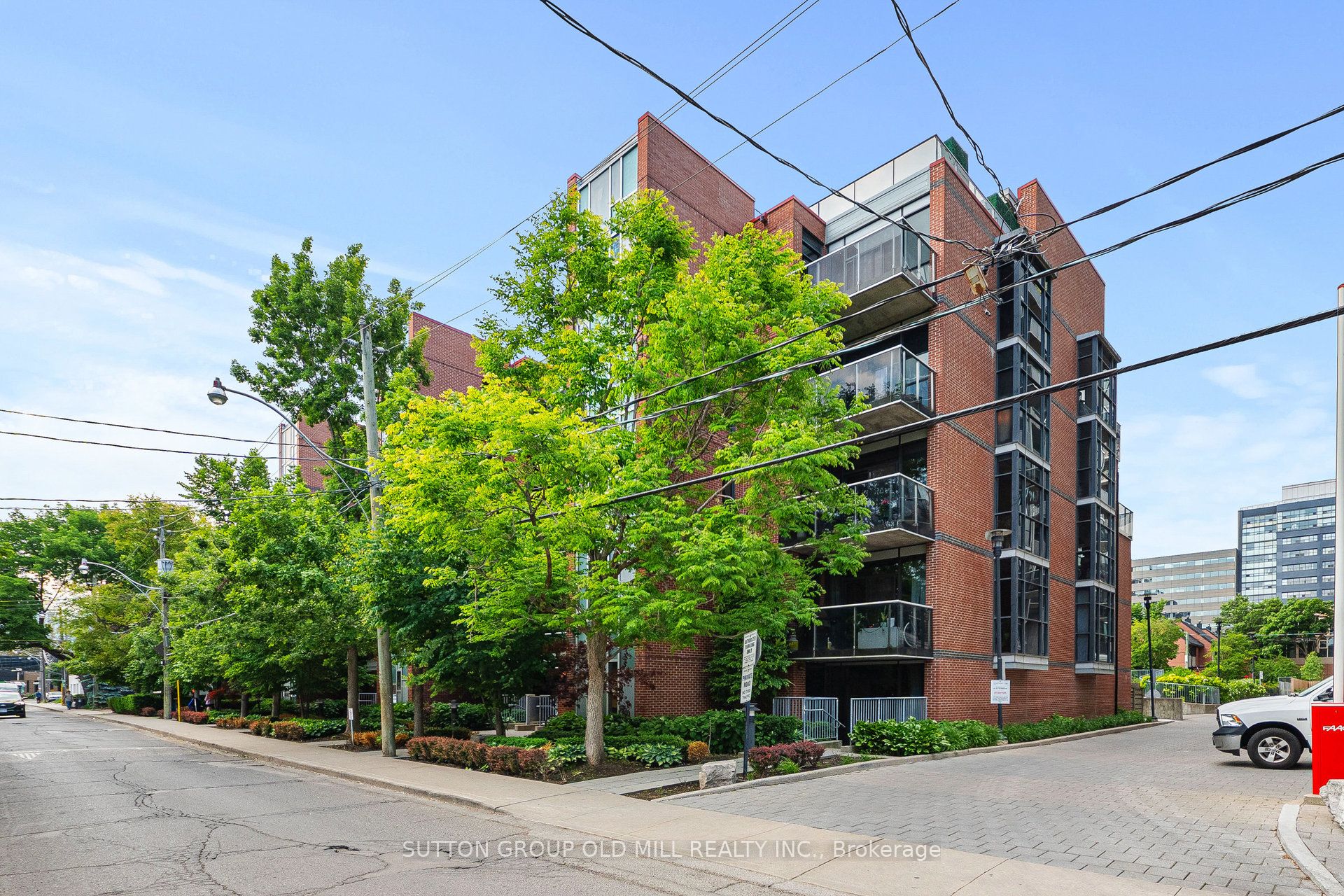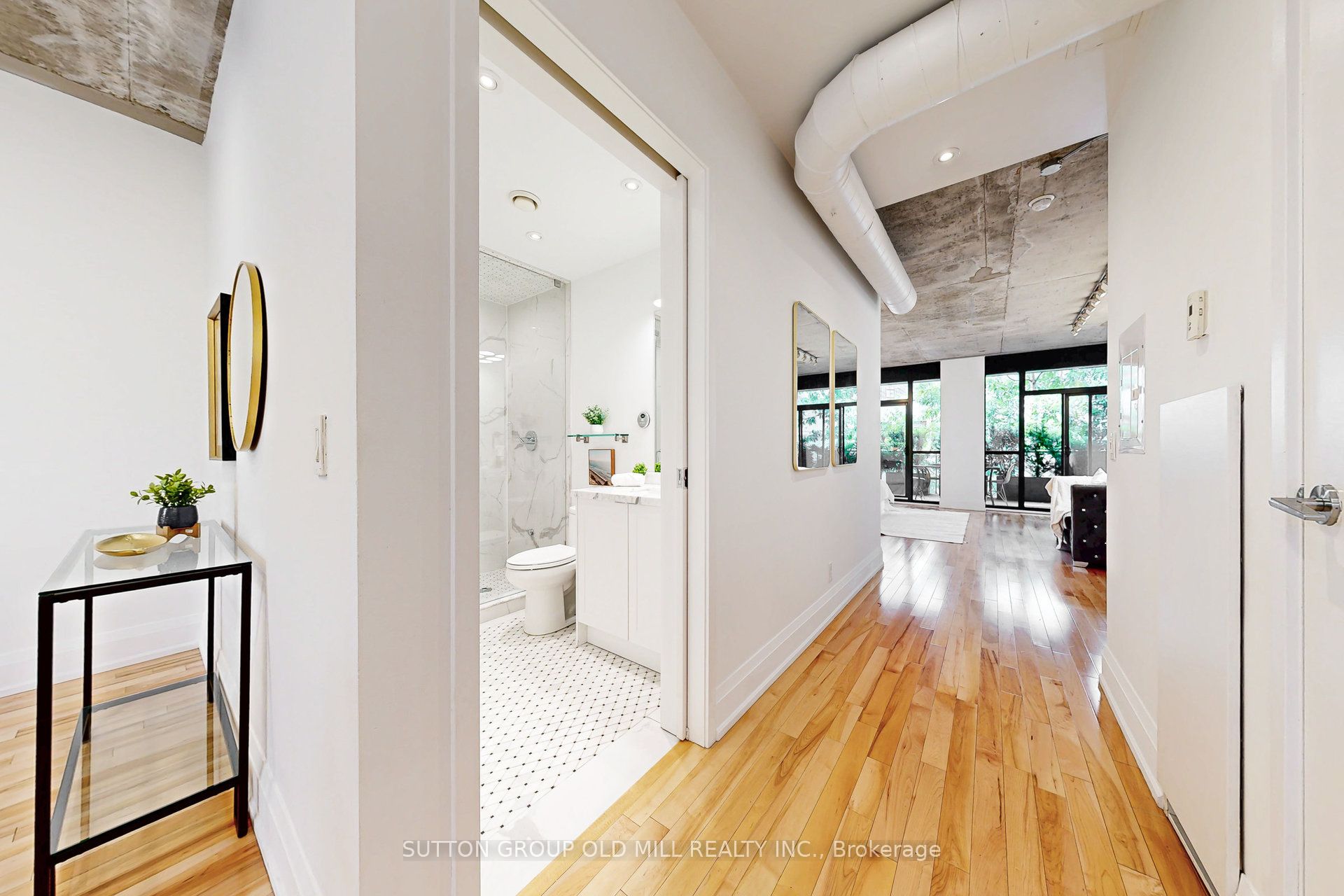
$1,249,000
Est. Payment
$4,770/mo*
*Based on 20% down, 4% interest, 30-year term
Listed by SUTTON GROUP OLD MILL REALTY INC.
Condo Apartment•MLS #C12212353•New
Included in Maintenance Fee:
Water
Building Insurance
Common Elements
Parking
Price comparison with similar homes in Toronto C01
Compared to 426 similar homes
35.4% Higher↑
Market Avg. of (426 similar homes)
$922,577
Note * Price comparison is based on the similar properties listed in the area and may not be accurate. Consult licences real estate agent for accurate comparison
Room Details
| Room | Features | Level |
|---|---|---|
Living Room 6.73 × 5.36 m | W/O To BalconySouth ViewCombined w/Dining | Main |
Dining Room 6.73 × 5.36 m | Hardwood FloorOpen ConceptCombined w/Kitchen | Main |
Kitchen 6.73 × 5.36 m | Hardwood FloorStainless Steel ApplModern Kitchen | Main |
Bedroom 6.7 × 5.32 m | Hardwood FloorWalk-In Closet(s)W/O To Balcony | Main |
Client Remarks
Sophisticated Urban Living in King West 1,151 Sq.Ft. of LuxuryWelcome to an exceptional opportunity in the heart of King West, where sophisticated design meets boutique exclusivity. This expansive 1-bedroom, 2-bathroom residence offers 1,151 sq.ft. of fully upgraded living space, blending modern luxury with the comfort of a quiet residential setting all just steps from King & Bathurst. Every inch of this suite has been meticulously upgraded, featuring hardwood floors, a large kitchen boasting marble countertops, a gas stove, stainless steel appliances and a huge island. Renovated spa-inspired bathrooms complete with in-floor heating for year-round comfort and a steam shower for the ultimate in relaxation. The 9.5 foot high exposed concrete ceilings add architectural character, while floor to ceiling windows on both sides of the unit flood the space with natural light and frame treed views rarely found in downtown living. The oversized primary suite offers true retreat-like comfort, boasting a massive walk-in closet and direct access to one of two generous balconies one featuring a gas line for your BBQ, perfect for entertaining or quiet outdoor dining. Originally designed as a 2-bedroom, this flexible layout allows for an easy conversion back, offering tremendous versatility to suit your needs. This exclusive building features only two units per floor, providing an intimate and private atmosphere, rarely available in the King West market. Enjoy the convenience of underground parking, a large storage locker, and low maintenance fees all while being steps away from the vibrant dining, nightlife, parks, and cultural amenities that make King West one of Torontos most desirable neighbourhoods.
About This Property
62 Niagara Street, Toronto C01, M5V 1C5
Home Overview
Basic Information
Walk around the neighborhood
62 Niagara Street, Toronto C01, M5V 1C5
Shally Shi
Sales Representative, Dolphin Realty Inc
English, Mandarin
Residential ResaleProperty ManagementPre Construction
Mortgage Information
Estimated Payment
$0 Principal and Interest
 Walk Score for 62 Niagara Street
Walk Score for 62 Niagara Street

Book a Showing
Tour this home with Shally
Frequently Asked Questions
Can't find what you're looking for? Contact our support team for more information.
See the Latest Listings by Cities
1500+ home for sale in Ontario

Looking for Your Perfect Home?
Let us help you find the perfect home that matches your lifestyle



































