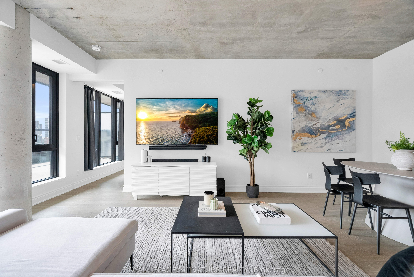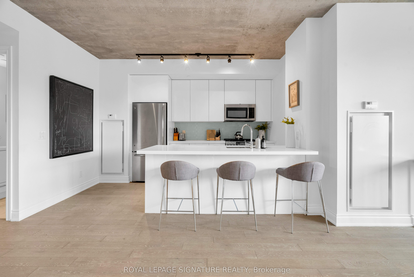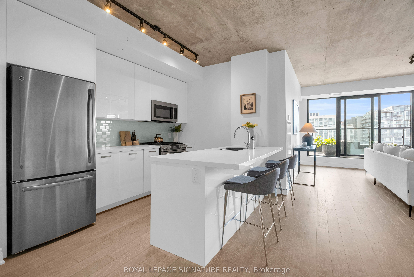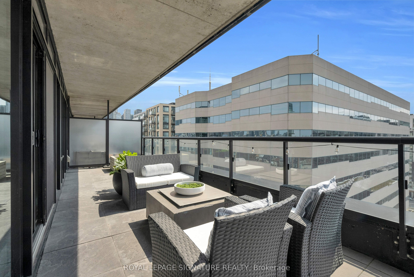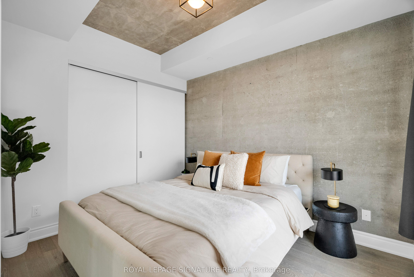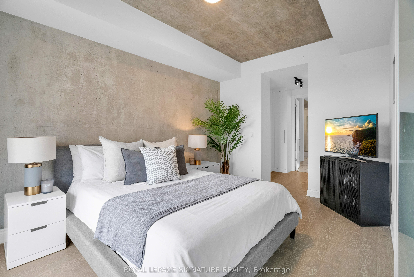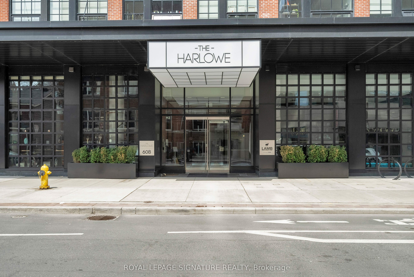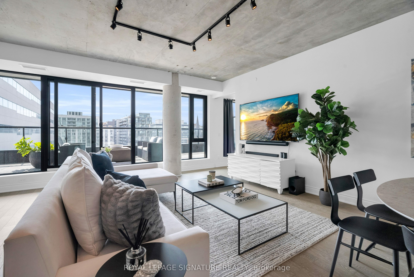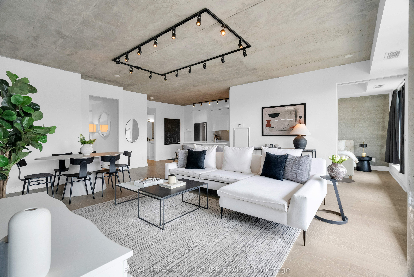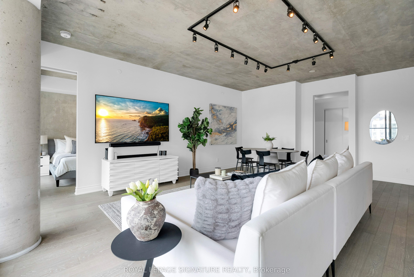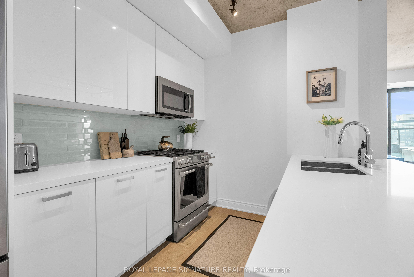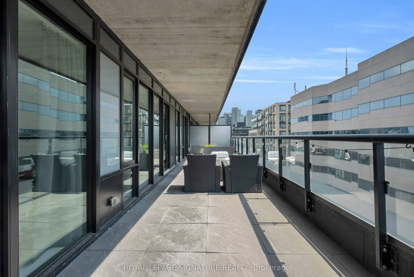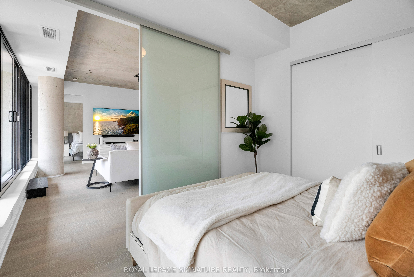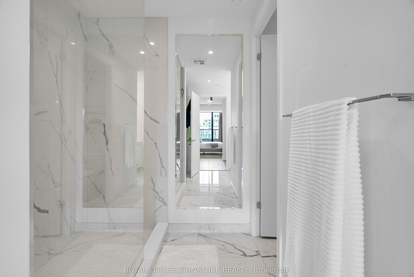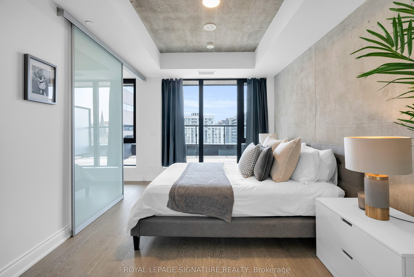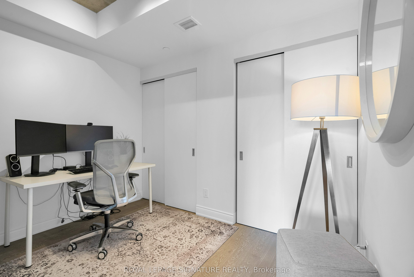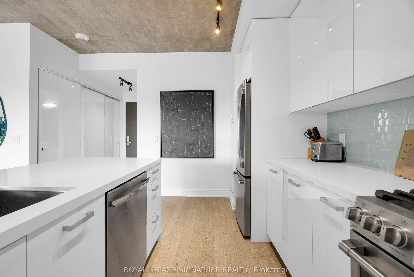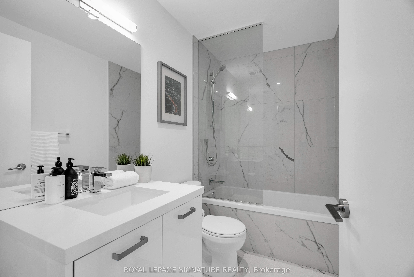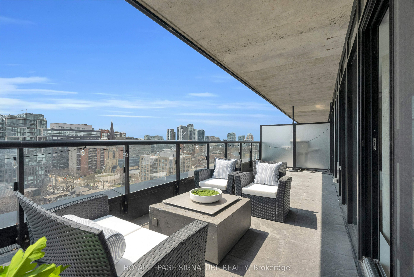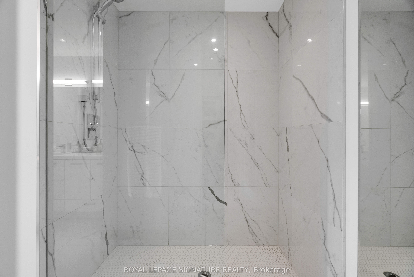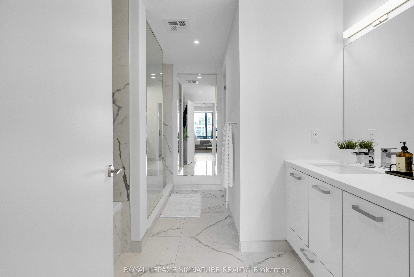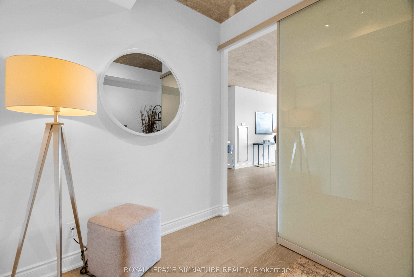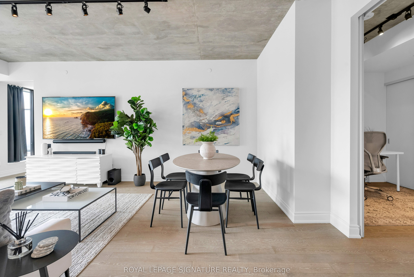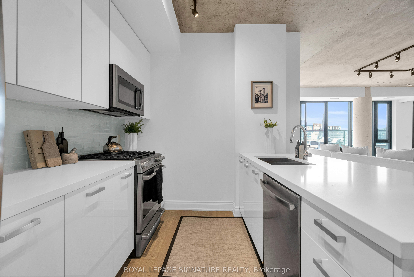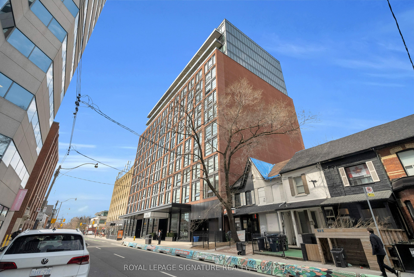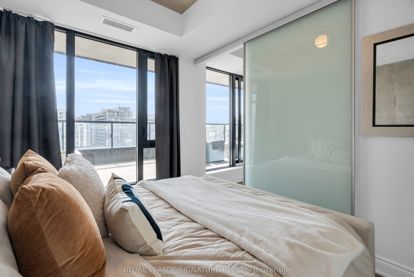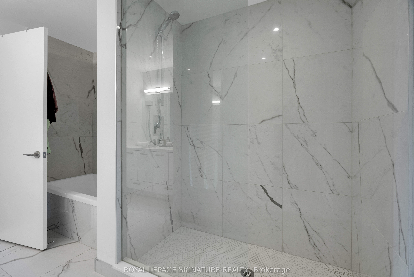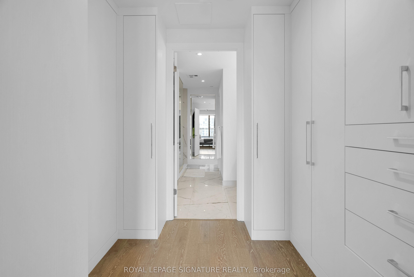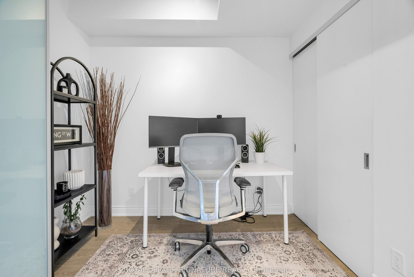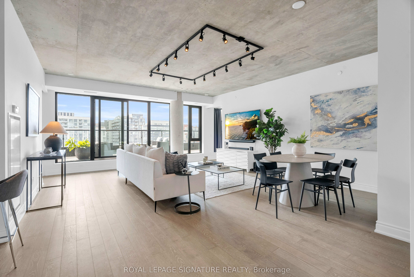
$1,589,000
Est. Payment
$6,069/mo*
*Based on 20% down, 4% interest, 30-year term
Listed by ROYAL LEPAGE SIGNATURE REALTY
Condo Apartment•MLS #C12101047•New
Included in Maintenance Fee:
Heat
Water
Building Insurance
Parking
Common Elements
Price comparison with similar homes in Toronto C01
Compared to 244 similar homes
47.7% Higher↑
Market Avg. of (244 similar homes)
$1,075,662
Note * Price comparison is based on the similar properties listed in the area and may not be accurate. Consult licences real estate agent for accurate comparison
Room Details
| Room | Features | Level |
|---|---|---|
Living Room 6.46 × 5.76 m | Combined w/DiningHardwood FloorW/O To Terrace | Flat |
Dining Room 6.46 × 5.76 m | Combined w/LivingHardwood FloorW/O To Terrace | Flat |
Kitchen 3.05 × 2.74 m | Open ConceptHardwood FloorBreakfast Bar | Flat |
Primary Bedroom 3.47 × 2.93 m | Walk-In Closet(s)Hardwood Floor5 Pc Ensuite | Flat |
Bedroom 2 3.38 × 2.13 m | Large ClosetHardwood Floor | Flat |
Bedroom 3 3.38 × 2.13 m | Large ClosetHardwood Floor | Flat |
Client Remarks
This isnt just a condo. Its your front-row seat to the best of King West living. Located on the 11th floor of The Harlowe, this rare three-bedroom, two-bathroom suite offers the perfect blend of industrial-inspired design and modern luxury. With Aprox. 1700sq.ft. of total living space (Including Terrace), this sun-drenched home is built for both quiet moments and unforgettable gatherings. Inside, the open-concept layout is framed by 9-foot exposed concrete ceilings and floor-to-ceiling windows, creating a bright and airy vibe. The chefs kitchen is equipped with a gas range and sleek cabinetry, setting the stage for dinner parties. The primary retreat offers a true escape with double walk-in closets and a 5-piece spa-inspired ensuite that feels like your own private sanctuary. Step out onto the expansive south-facing terrace, designed for year-round enjoyment with a BBQ hookup. Whether its morning coffee or evening cocktails, this is your space to soak up the city skyline. Enjoy exclusive access to The Harlowes coveted amenities and then step outside into the vibrant energy of King West. From trendy cafés and speakeasy bars to designer boutiques and top-tier restaurants, the citys heartbeat is always within reach.One parking space and 2 expansive lockers complete the package. This is more than a home its a lifestyle.
About This Property
608 Richmond Street, Toronto C01, M5V 0N9
Home Overview
Basic Information
Amenities
Concierge
Gym
Party Room/Meeting Room
Visitor Parking
Walk around the neighborhood
608 Richmond Street, Toronto C01, M5V 0N9
Shally Shi
Sales Representative, Dolphin Realty Inc
English, Mandarin
Residential ResaleProperty ManagementPre Construction
Mortgage Information
Estimated Payment
$0 Principal and Interest
 Walk Score for 608 Richmond Street
Walk Score for 608 Richmond Street

Book a Showing
Tour this home with Shally
Frequently Asked Questions
Can't find what you're looking for? Contact our support team for more information.
See the Latest Listings by Cities
1500+ home for sale in Ontario

Looking for Your Perfect Home?
Let us help you find the perfect home that matches your lifestyle
