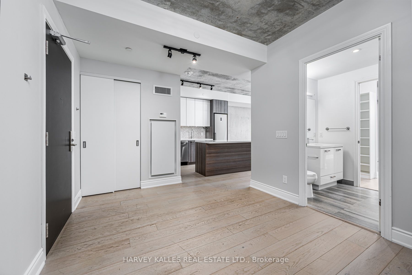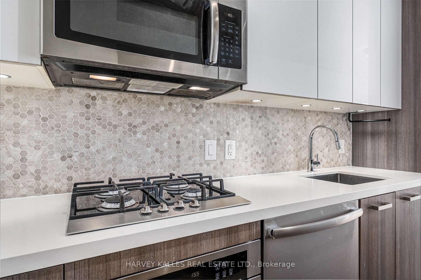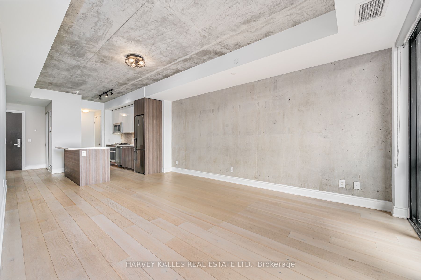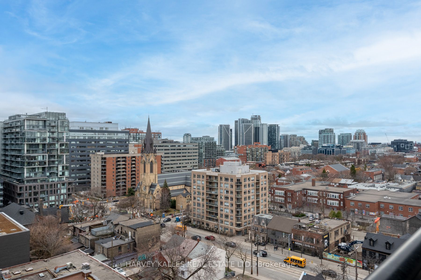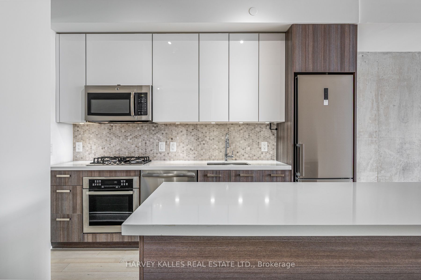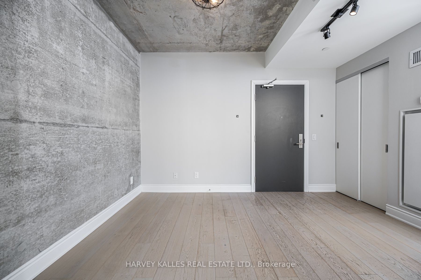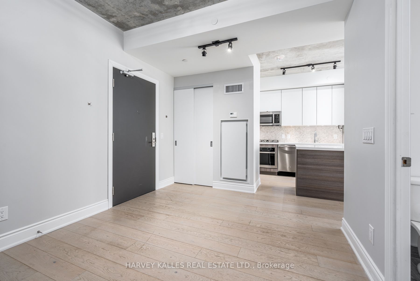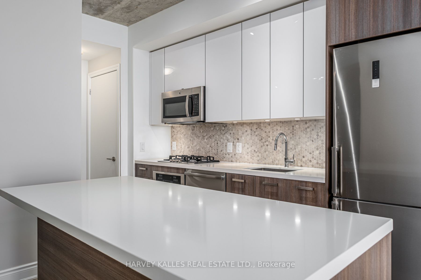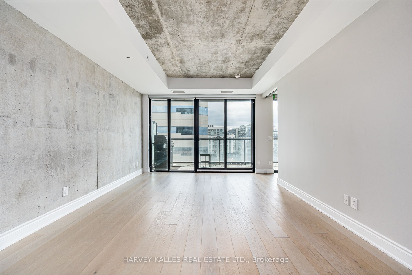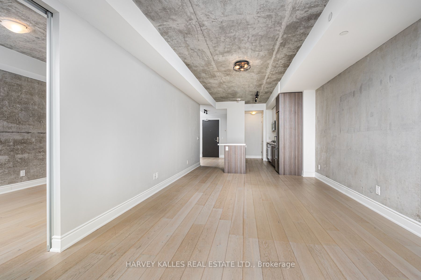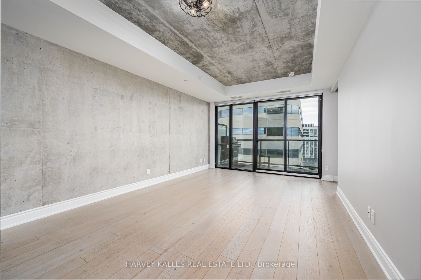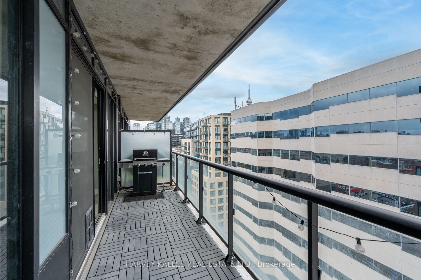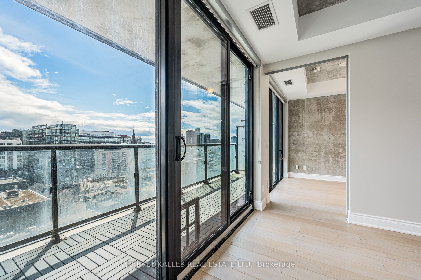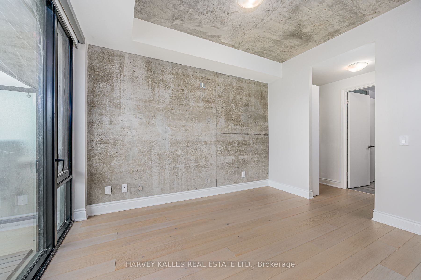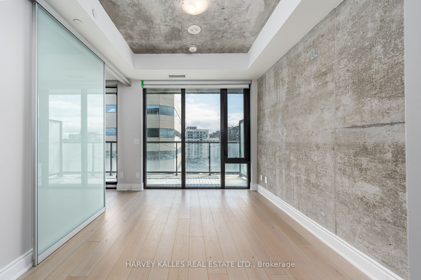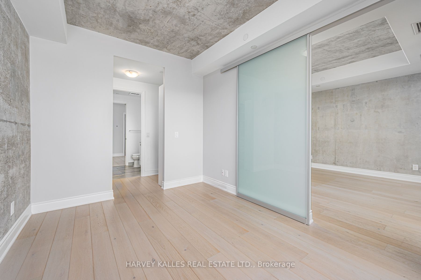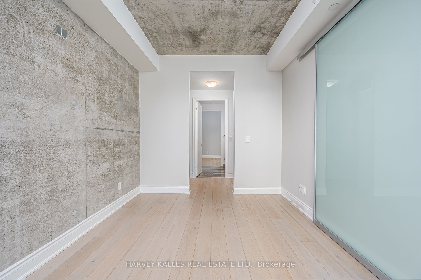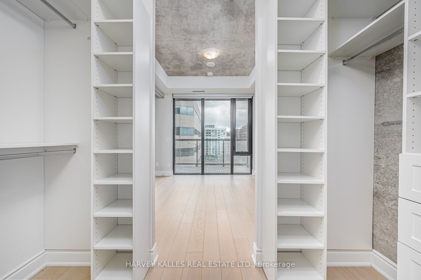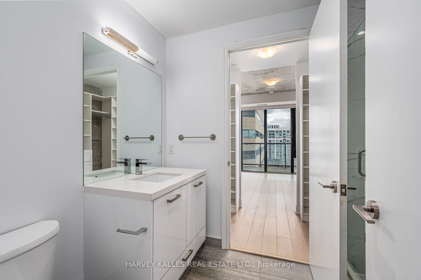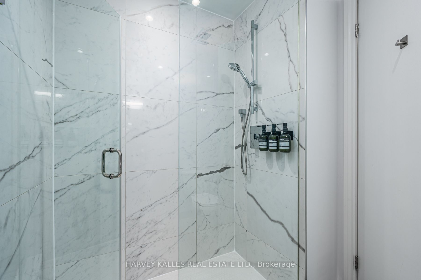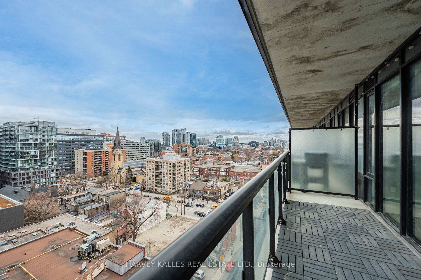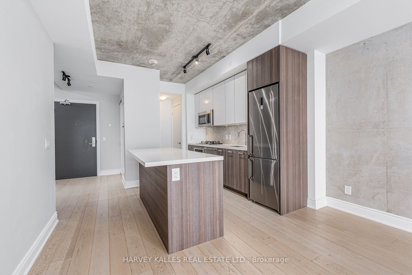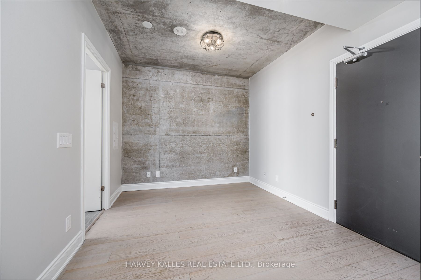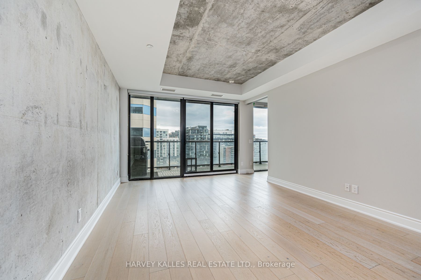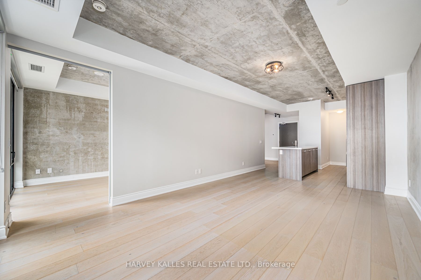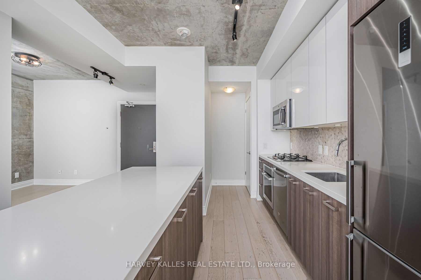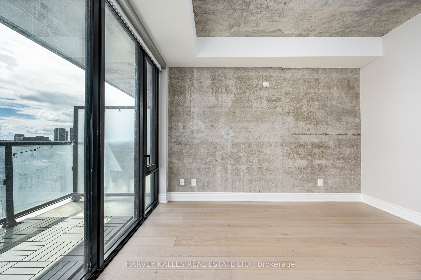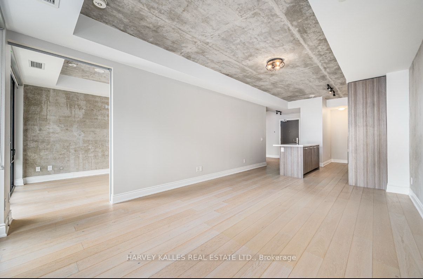
$3,200 /mo
Listed by HARVEY KALLES REAL ESTATE LTD.
Condo Apartment•MLS #C12089710•New
Room Details
| Room | Features | Level |
|---|---|---|
Kitchen 3.4 × 3.45 m | Centre IslandBreakfast BarModern Kitchen | Flat |
Living Room 3.65 × 5.33 m | Combined w/LivingW/O To BalconyWindow Floor to Ceiling | Flat |
Dining Room 3.65 × 5.33 m | Combined w/LivingHardwood Floor | Flat |
Bedroom 2.79 × 3.58 m | Window Floor to CeilingWalk-In Closet(s)Semi Ensuite | Flat |
Client Remarks
Step Into This Stunning One Bedroom + Den Soft Loft Where Industrial Chic Meets Effortless Modern Living. Soaring 9-Foot Exposed Concrete Ceilings And Expansive South-Facing Views Set The Stage For A Bright, Airy Atmosphere That Feels Equal Parts Stylish And Serene. The Sleek, Contemporary Kitchen Is Designed With Both Form And Function In Mind Featuring A Gas Stove, Center Island With Breakfast Bar, Undermount Lighting, And Generous Storage Throughout. The Spacious Open-Concept Living Area Flows Seamlessly Onto An Oversized Balcony Stretching More Than 18 Feet Wide. With Upgraded Patio Flooring And A Gas BBQ Hookup, It's The Perfect Extension Of Your Living Space Ideal For Entertaining Or Simply Unwinding Outdoors. Retreat To The Primary Bedroom With A Walk-Through Custom-Organized Closet Leading Into A Beautifully Upgraded Bathroom, Featuring A Glass Standing Shower And Wall-Mounted Soap Dispensers For A Boutique Hotel Vibe. Need A Creative Space? The Versatile Den Adapts To Your Lifestyle. Use It As A Home Office, Dining Nook, Or Transform It Into A Fashion-Lovers Dream Walk-In Closet. Life At The Harlowe Means Embracing A Bold Industrial Aesthetic With A Touch Of Luxe, Along With Access To Premium Amenities: Concierge, Fitness Center, Party Room, Guest Suite,Visitor Parking, And A Front Library With Fireplace To Welcome Your Guests. This Is One Of The Buildings Most Sought-After Floor Plans Rarely Available, Always Admired. Dont Miss Your Chance To Call It Home.
About This Property
608 Richmond Street, Toronto C01, M5V 0N9
Home Overview
Basic Information
Amenities
BBQs Allowed
Exercise Room
Guest Suites
Party Room/Meeting Room
Visitor Parking
Walk around the neighborhood
608 Richmond Street, Toronto C01, M5V 0N9
Shally Shi
Sales Representative, Dolphin Realty Inc
English, Mandarin
Residential ResaleProperty ManagementPre Construction
 Walk Score for 608 Richmond Street
Walk Score for 608 Richmond Street

Book a Showing
Tour this home with Shally
Frequently Asked Questions
Can't find what you're looking for? Contact our support team for more information.
See the Latest Listings by Cities
1500+ home for sale in Ontario

Looking for Your Perfect Home?
Let us help you find the perfect home that matches your lifestyle
