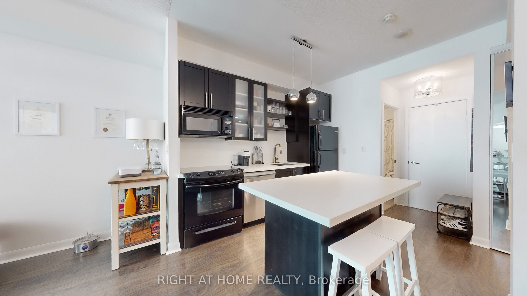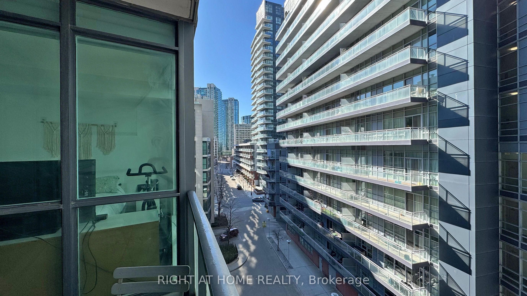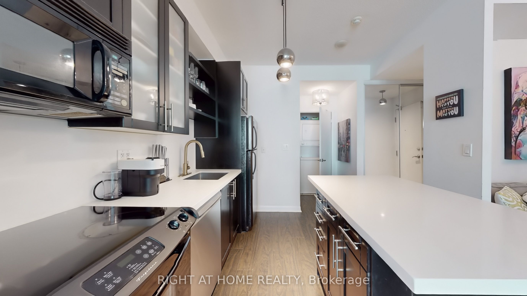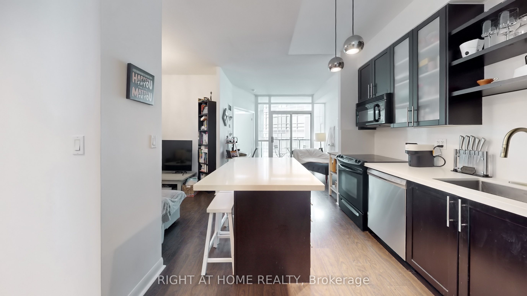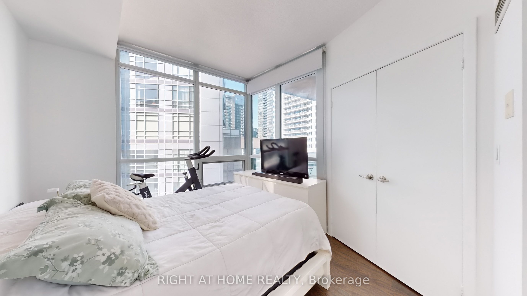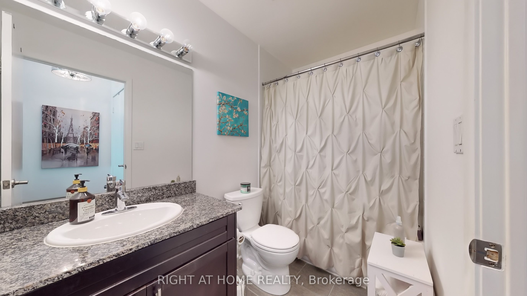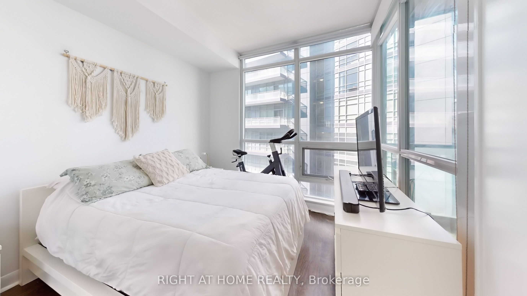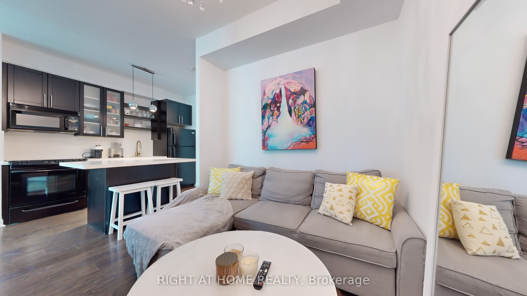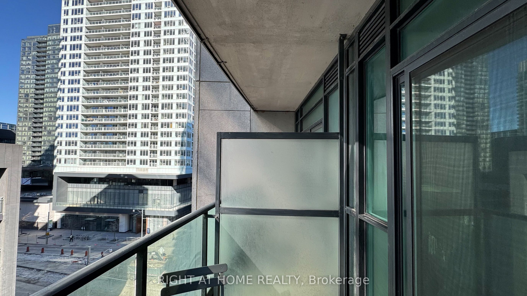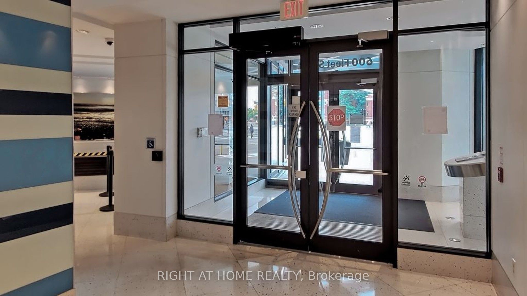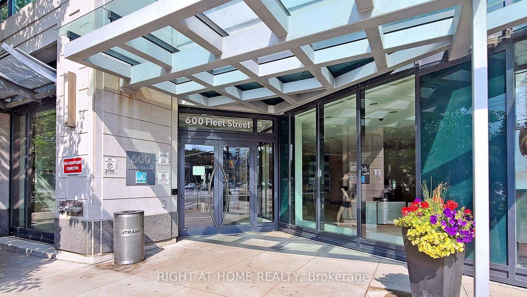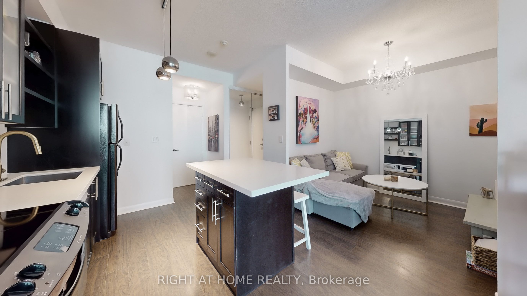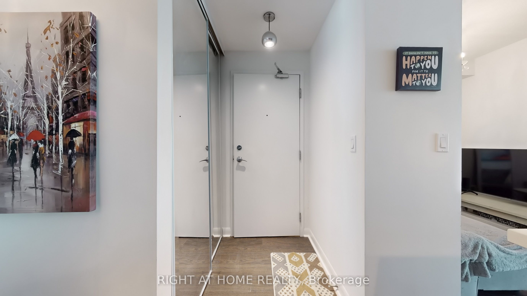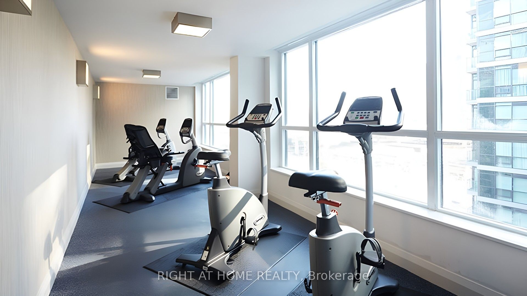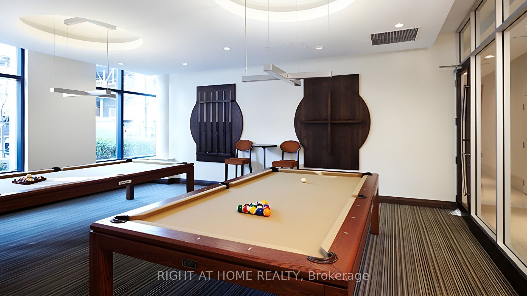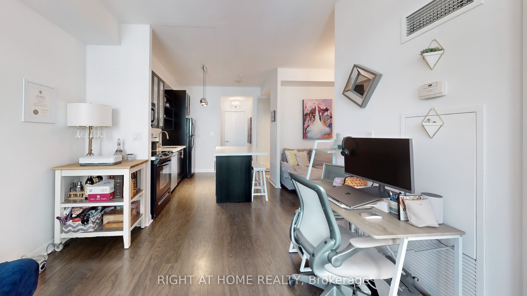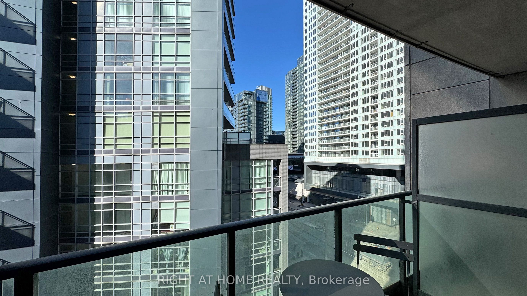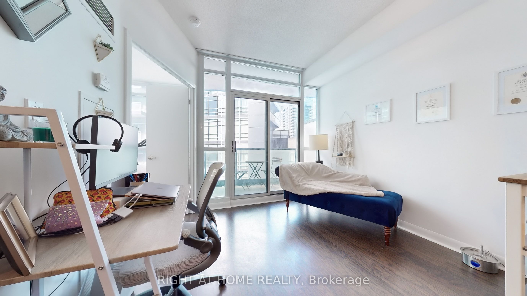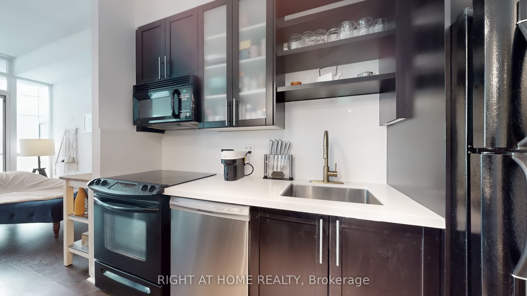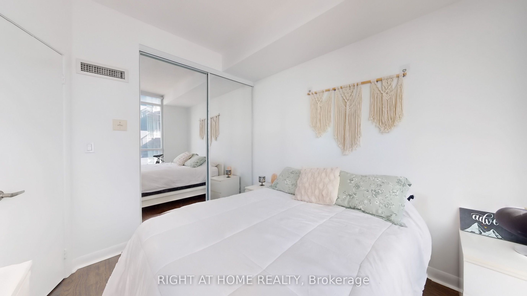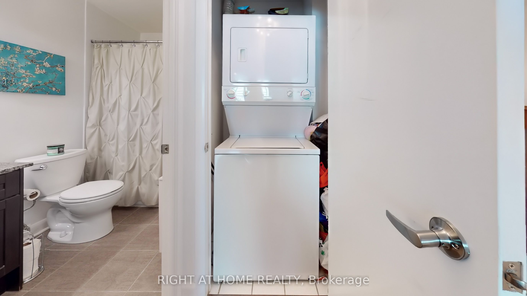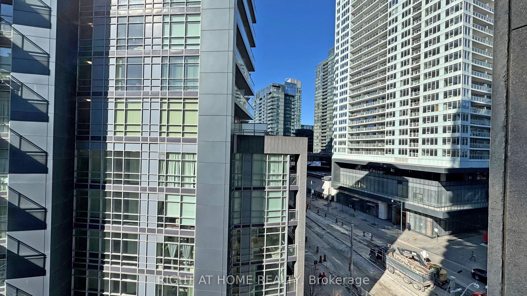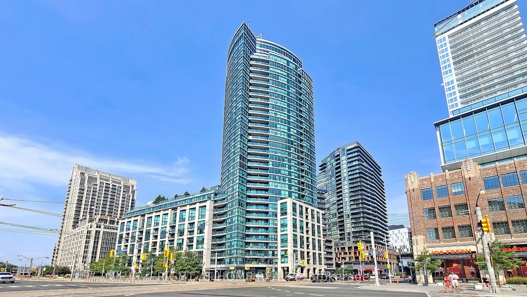
$595,000
Est. Payment
$2,272/mo*
*Based on 20% down, 4% interest, 30-year term
Listed by RIGHT AT HOME REALTY
Common Element Condo•MLS #C12035527•New
Included in Maintenance Fee:
Heat
Water
Common Elements
Building Insurance
Price comparison with similar homes in Toronto C01
Compared to 7 similar homes
-10.0% Lower↓
Market Avg. of (7 similar homes)
$661,413
Note * Price comparison is based on the similar properties listed in the area and may not be accurate. Consult licences real estate agent for accurate comparison
Room Details
| Room | Features | Level |
|---|---|---|
Living Room 3.15 × 3.1 m | Combined w/KitchenLaminate | Main |
Kitchen 3.12 × 2.9 m | Centre IslandLaminate | Main |
Primary Bedroom 3.23 × 2.9 m | Double ClosetWindow Floor to CeilingLaminate | Main |
Client Remarks
Welcome to 600 Fleet ST. This Gorgeous Suite Has Been Meticulously Kept, Upgraded And Has A Wonderful Functional 1+1 Layout With 9 Ft Ceiling Hght + 584 Sf Of Interior Space + Balcony. The Balcony Is A Great Spot To Get Some Fresh Air Have A Morning Coffee Or An Afterwork Cocktail. The Den Provides Ample Space For A Phenomenal Lounge and TV room or provides a Large space for a Working from Home Set up!. Mobile Kitchen Island Seats 4 Comfortably As A Dining Table. Located Across From Huge New Loblaws, The Lakefront, TTC Lines, Martin Goodman Trail & walking distance to King st, Rogers Centre, Scotiabank and SO MUCH MORE Building Amenities include the following: Swimming Pool, Hot Tub, Fitness Centre, Rooftop Terrace, BBQs, Lake And City Views, Conference Room, Party Room, Billiards Room And More
About This Property
600 Fleet Street, Toronto C01, M5V 1B7
Home Overview
Basic Information
Walk around the neighborhood
600 Fleet Street, Toronto C01, M5V 1B7
Shally Shi
Sales Representative, Dolphin Realty Inc
English, Mandarin
Residential ResaleProperty ManagementPre Construction
Mortgage Information
Estimated Payment
$0 Principal and Interest
 Walk Score for 600 Fleet Street
Walk Score for 600 Fleet Street

Book a Showing
Tour this home with Shally
Frequently Asked Questions
Can't find what you're looking for? Contact our support team for more information.
Check out 100+ listings near this property. Listings updated daily
See the Latest Listings by Cities
1500+ home for sale in Ontario

Looking for Your Perfect Home?
Let us help you find the perfect home that matches your lifestyle
