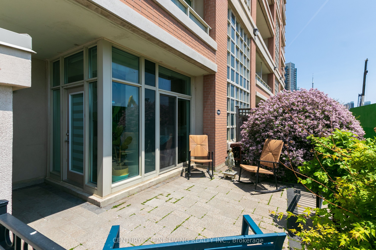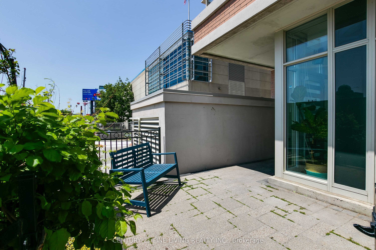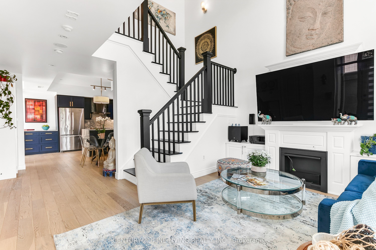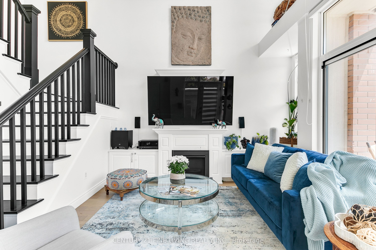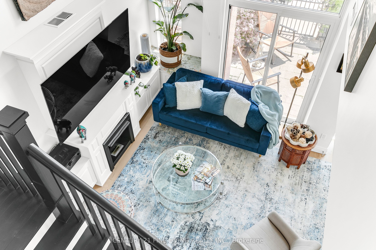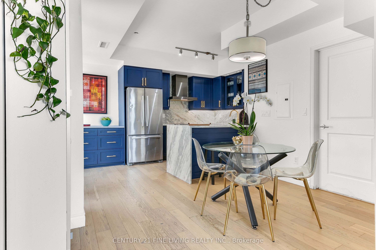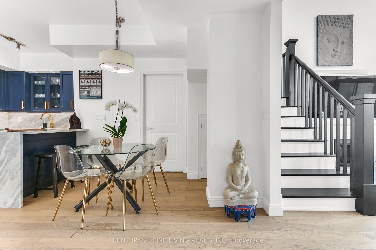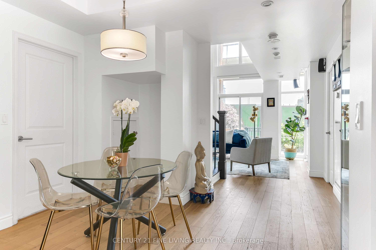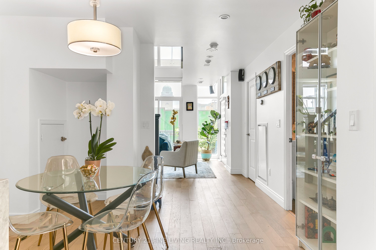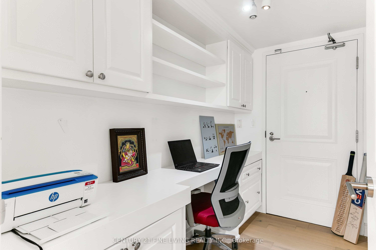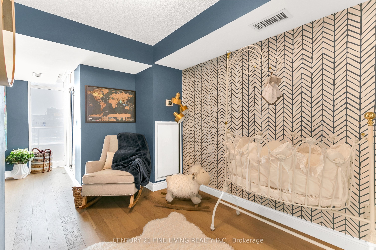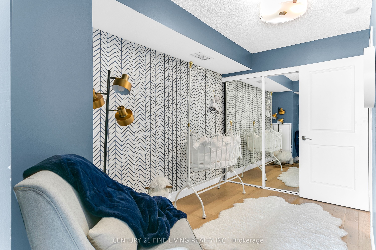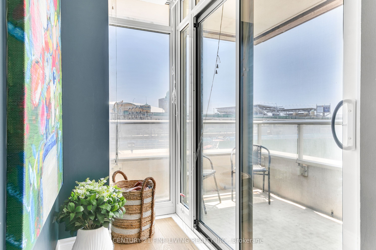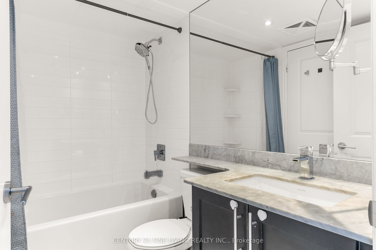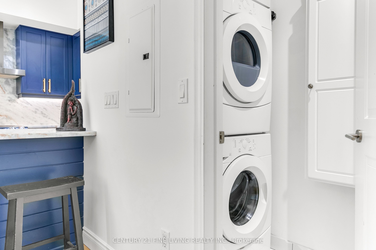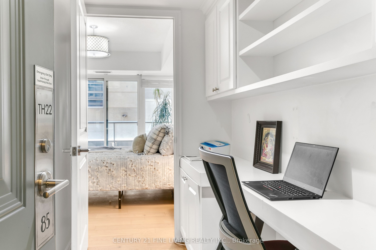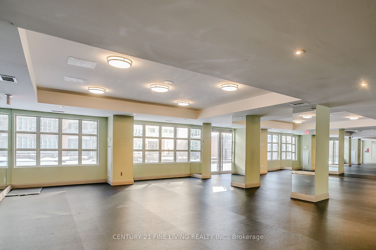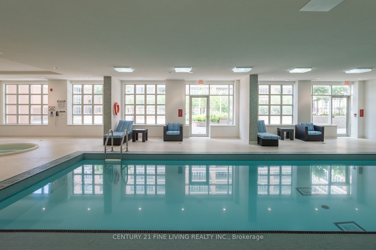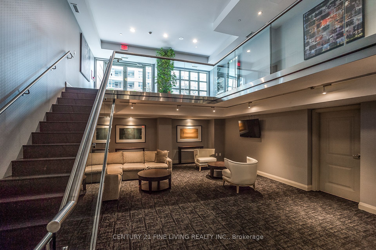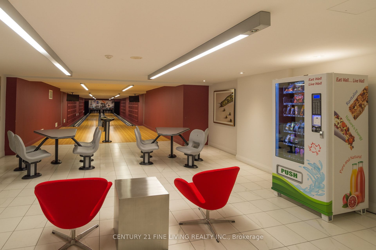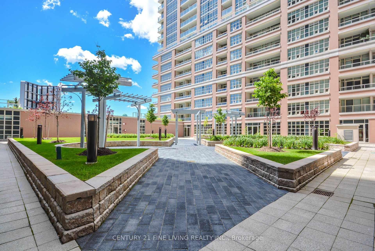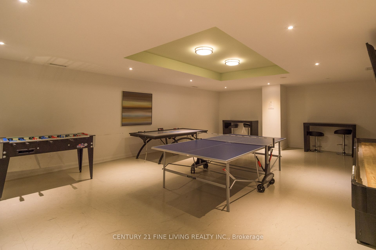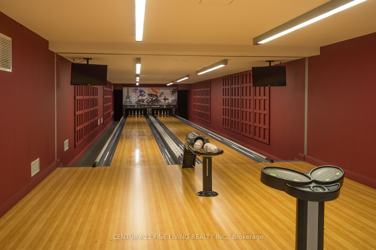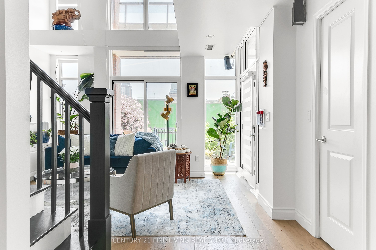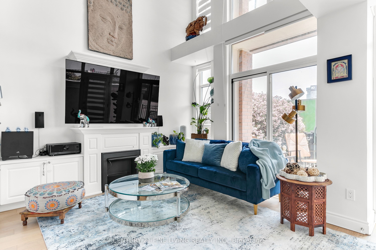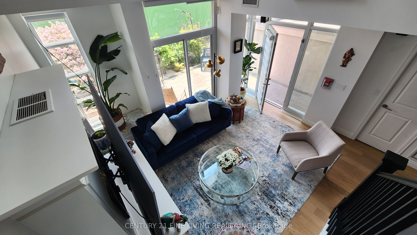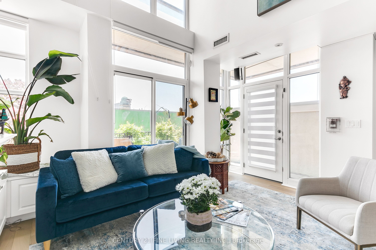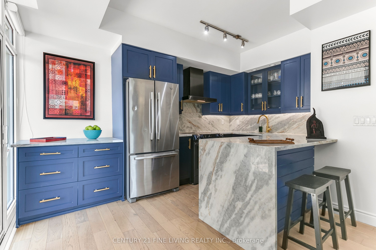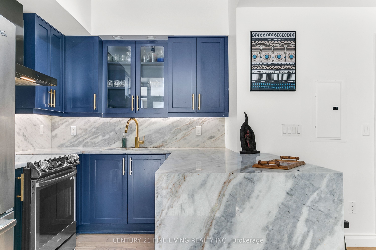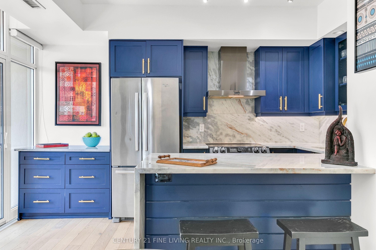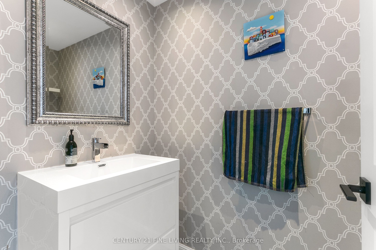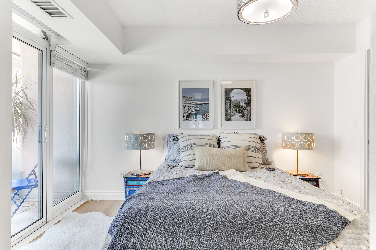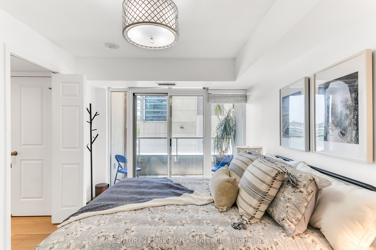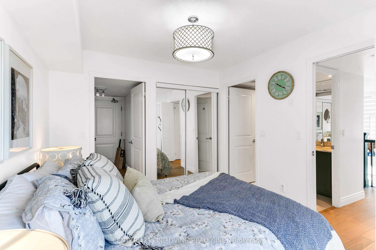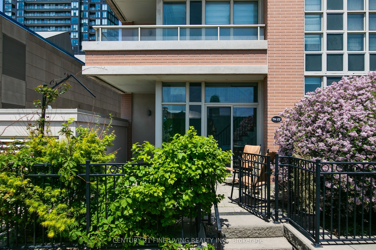
$1,100,000
Est. Payment
$4,201/mo*
*Based on 20% down, 4% interest, 30-year term
Listed by CENTURY 21 FINE LIVING REALTY INC.
Condo Townhouse•MLS #C12194121•New
Included in Maintenance Fee:
CAC
Common Elements
Heat
Building Insurance
Parking
Water
Price comparison with similar homes in Toronto C01
Compared to 11 similar homes
1.9% Higher↑
Market Avg. of (11 similar homes)
$1,079,790
Note * Price comparison is based on the similar properties listed in the area and may not be accurate. Consult licences real estate agent for accurate comparison
Room Details
| Room | Features | Level |
|---|---|---|
Living Room 4.27 × 3.25 m | Vaulted Ceiling(s)Large WindowFireplace | Main |
Dining Room 3.45 × 3.05 m | Open Concept | Main |
Kitchen 3.05 × 2.54 m | Stainless Steel ApplGranite CountersBreakfast Bar | Main |
Primary Bedroom 3.66 × 2.92 m | W/O To Balcony | Second |
Bedroom 2 3.68 × 2.59 m | W/O To BalconyOverlooks Garden | Second |
Client Remarks
Spacious two bedroom plus den, two-bathroom on 2 storeys features 18ft ceilings & four exceptional outdoor spaces!: Enjoy the privacy of townhouse living while indulging in the convenience of premium condominium amenities. This spacious two bedroom plus den, two-bathroom home features 18ft ceilings and spans two levels and features four exceptional outdoor spaces offering ample opportunities for relaxation and entertainment. Experience the perfect blend of urban sophistication and modern comfort in this stunning southwest rare corner (END UNIT) townhouse, nestled in Toronto's vibrant Liberty Village. Boasting impressive 18-foot floor-to-ceiling windows, this residence is bathed in natural light, highlighting its pristine condition and elegant design. A private office off the primary bedroom provides an ideal work-from-home setting, ensuring productivity and comfort. Thoughtfully renovated kitchen and flooring, designed storage spaces, including custom-built cabinetry in every closet, maximize space and functionality. The gourmet kitchen is equipped with premium appliances and granite counters bringing a true culinary experience to your home. Additional conveniences include 1 owned dedicated parking and a private storage locker. With lush green space right outside your front door, this residence offers a rare combination of tranquility and urban luxury in one of Toronto's most desirable neighborhoods.
About This Property
6 Pirandello Street, Toronto C01, M6K 0B1
Home Overview
Basic Information
Amenities
BBQs Allowed
Concierge
Exercise Room
Indoor Pool
Rooftop Deck/Garden
Visitor Parking
Walk around the neighborhood
6 Pirandello Street, Toronto C01, M6K 0B1
Shally Shi
Sales Representative, Dolphin Realty Inc
English, Mandarin
Residential ResaleProperty ManagementPre Construction
Mortgage Information
Estimated Payment
$0 Principal and Interest
 Walk Score for 6 Pirandello Street
Walk Score for 6 Pirandello Street

Book a Showing
Tour this home with Shally
Frequently Asked Questions
Can't find what you're looking for? Contact our support team for more information.
See the Latest Listings by Cities
1500+ home for sale in Ontario

Looking for Your Perfect Home?
Let us help you find the perfect home that matches your lifestyle
