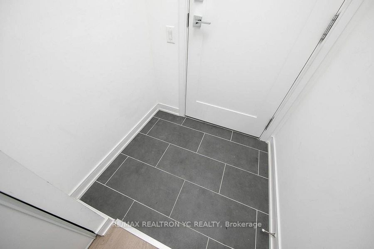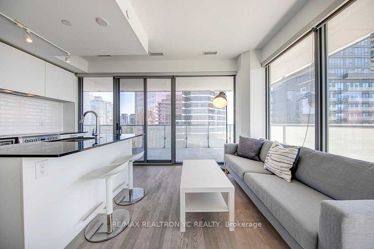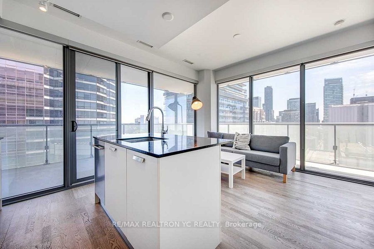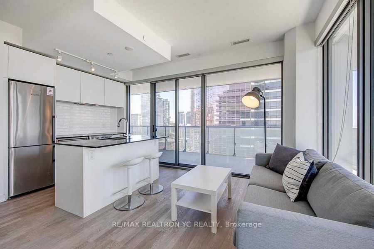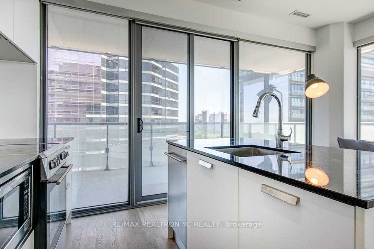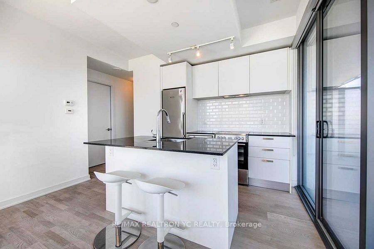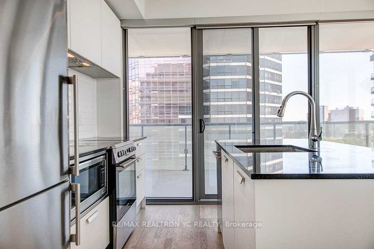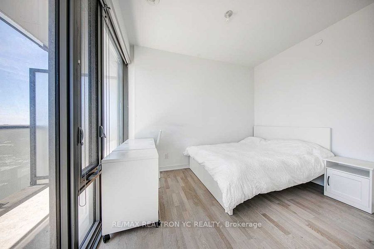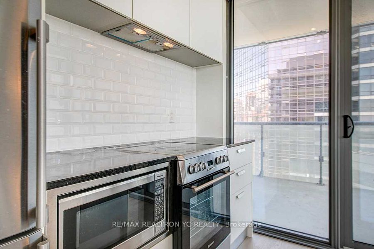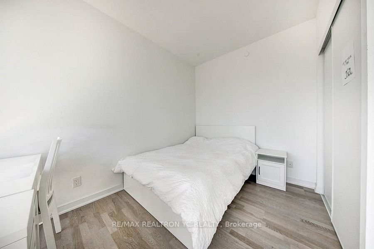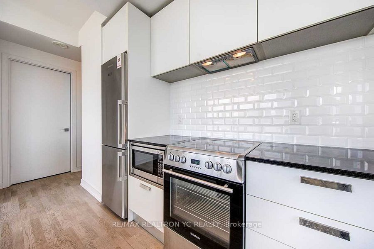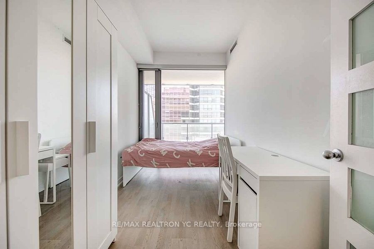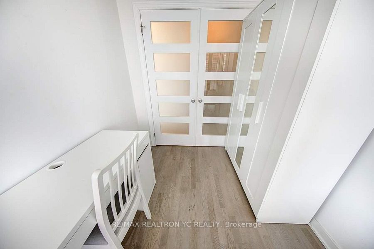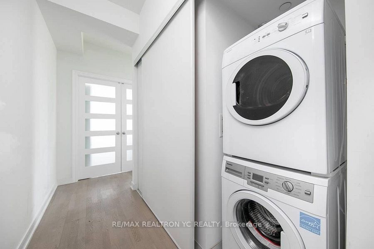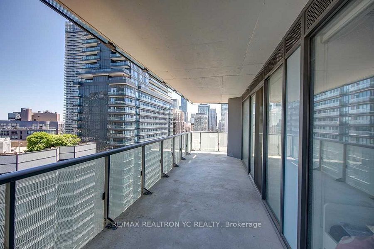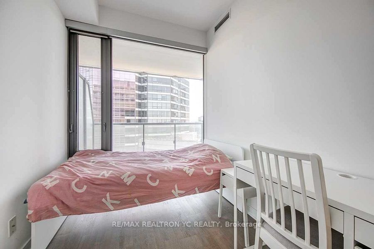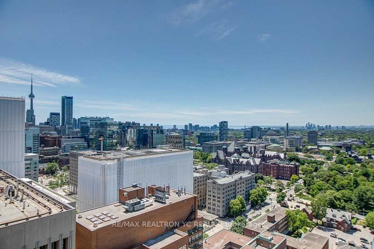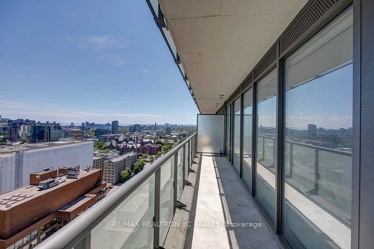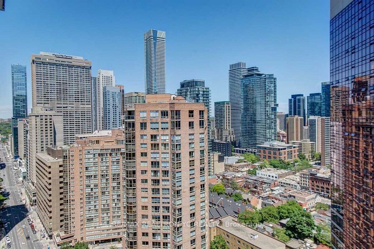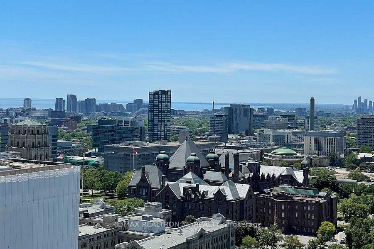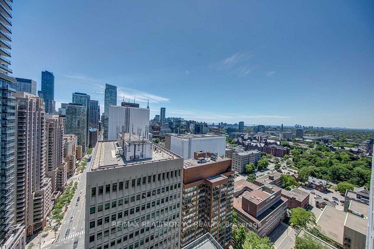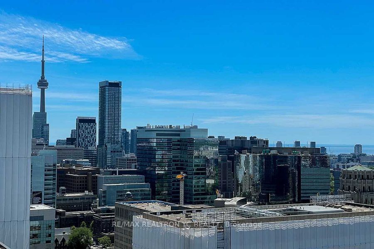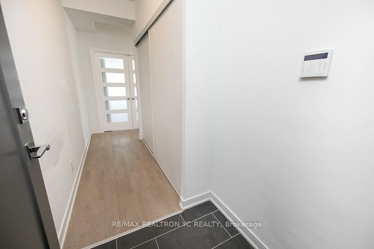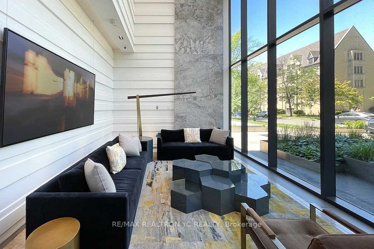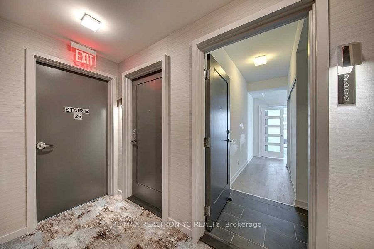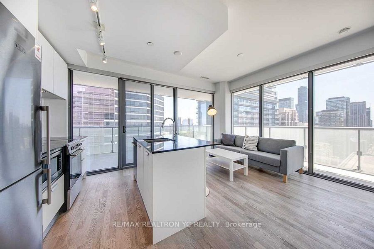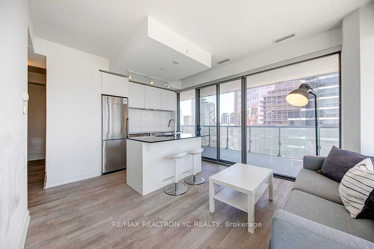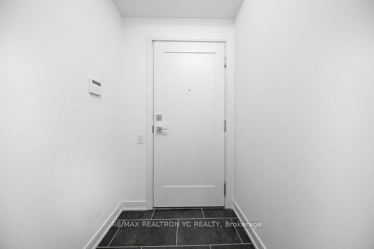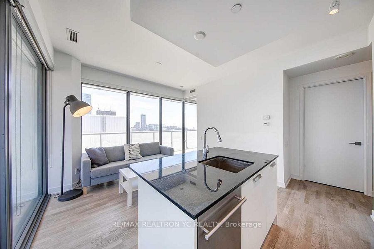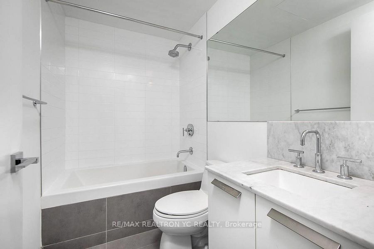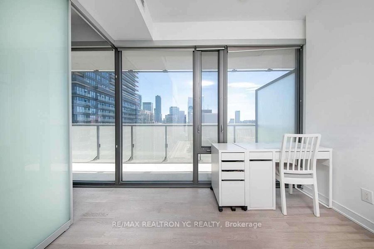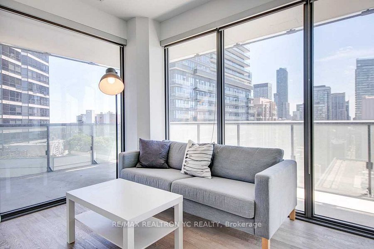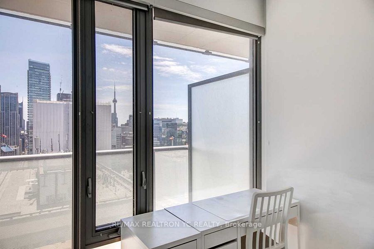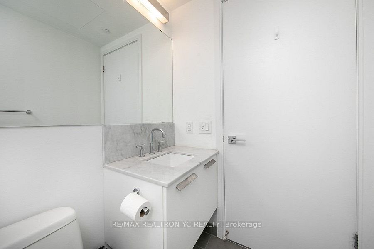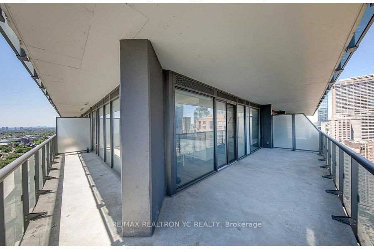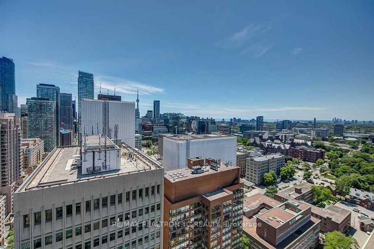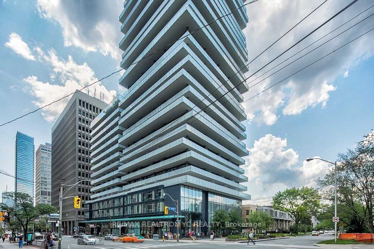
$2,800 /mo
Listed by RE/MAX REALTRON YC REALTY
Condo Apartment•MLS #C12100483•New
Room Details
| Room | Features | Level |
|---|---|---|
Living Room 4.35 × 3.65 m | Hardwood FloorCombined w/DiningW/O To Balcony | Main |
Dining Room 4.35 × 3.65 m | Hardwood FloorCentre IslandOpen Concept | Main |
Kitchen 4.3 × 3.65 m | Hardwood FloorB/I AppliancesOpen Concept | Main |
Primary Bedroom 3.04 × 3.35 m | Hardwood FloorLarge ClosetLarge Window | Main |
Client Remarks
This rarely offered, spacious southwest-facing unit boasts clear and unobstructed views,filling the home with natural light throughout the day. The modern kitchen is equipped withbuilt-in appliances and includes a centre island, offering a perfect space for both dining andentertaining. The primary bedroom is generously sized, and the functional layout provides aseamless flow between the living, kitchen, and dining areas. The large den features afull-sized window and can be comfortably used as a separate bedroom or a private home office.The unit is partially furnished with clean, well-maintained, and tasteful furniture. Locatedjust steps from public transit, top-rated schools, shops, and the vibrant Yorkvilleneighborhood, this home offers both convenience and comfort in one of the city's most desirablelocations.
About This Property
57 St. Joseph Street, Toronto C01, M5S 0C5
Home Overview
Basic Information
Walk around the neighborhood
57 St. Joseph Street, Toronto C01, M5S 0C5
Shally Shi
Sales Representative, Dolphin Realty Inc
English, Mandarin
Residential ResaleProperty ManagementPre Construction
 Walk Score for 57 St. Joseph Street
Walk Score for 57 St. Joseph Street

Book a Showing
Tour this home with Shally
Frequently Asked Questions
Can't find what you're looking for? Contact our support team for more information.
See the Latest Listings by Cities
1500+ home for sale in Ontario

Looking for Your Perfect Home?
Let us help you find the perfect home that matches your lifestyle
