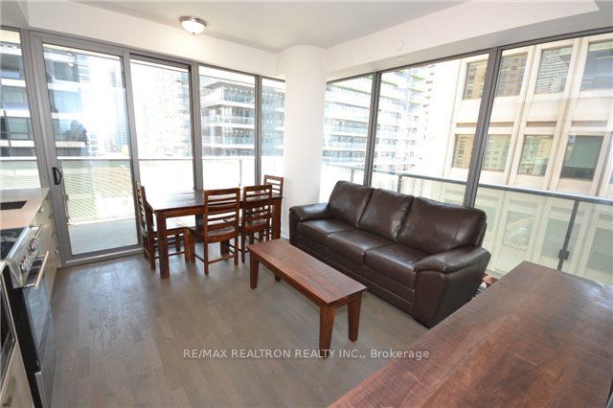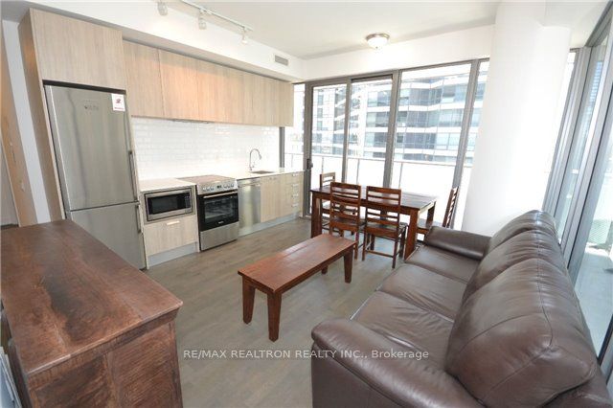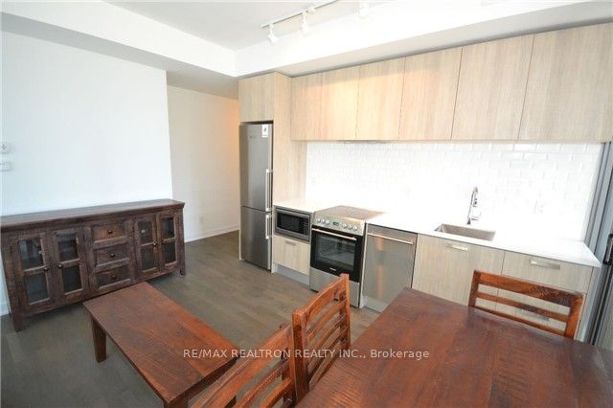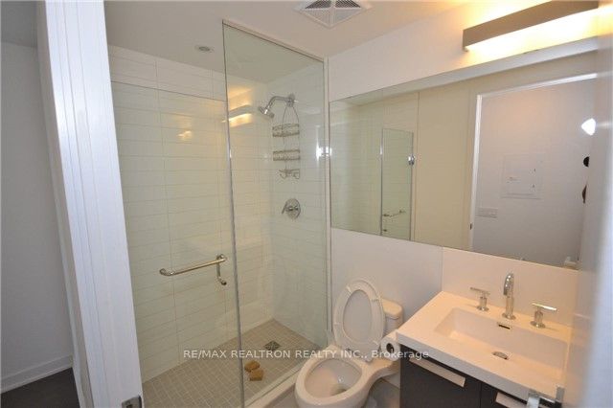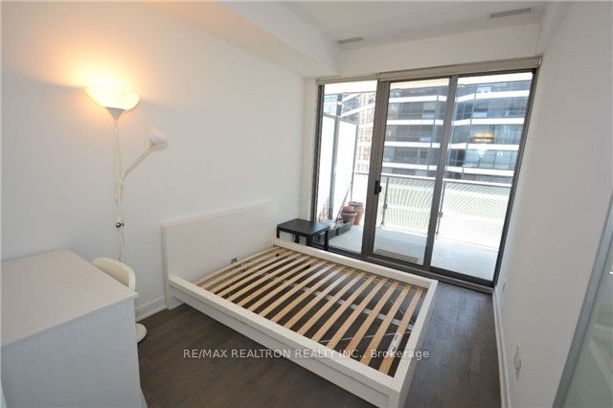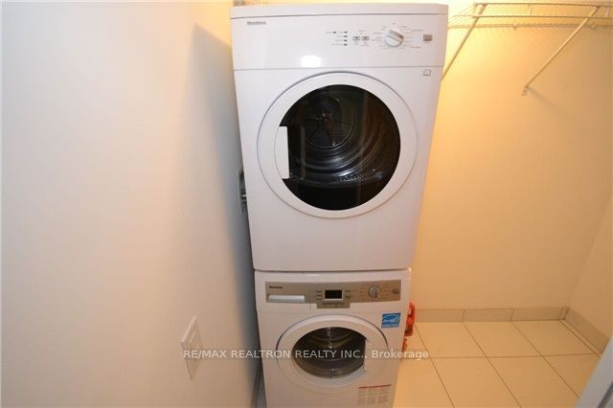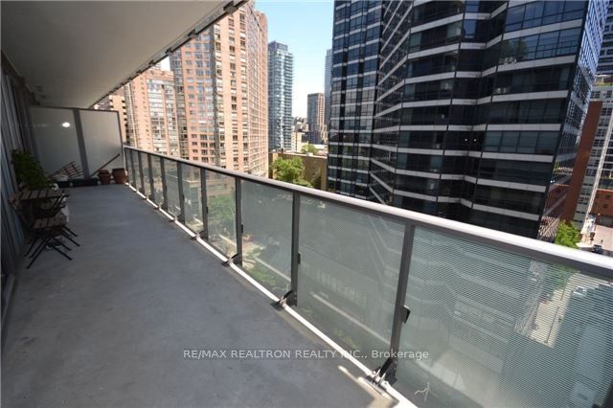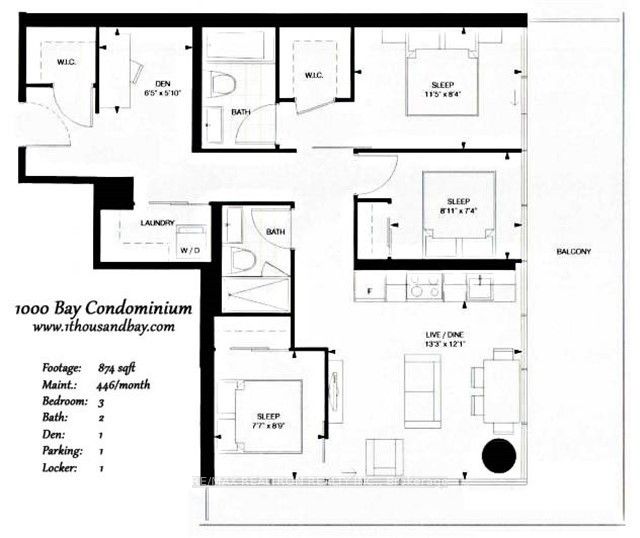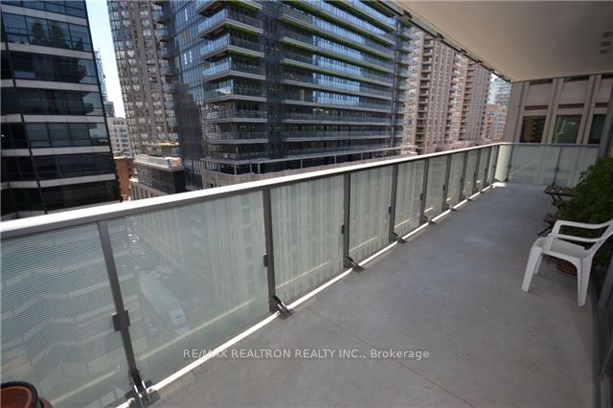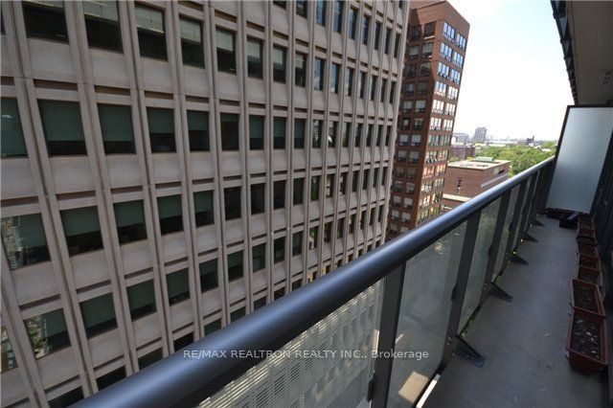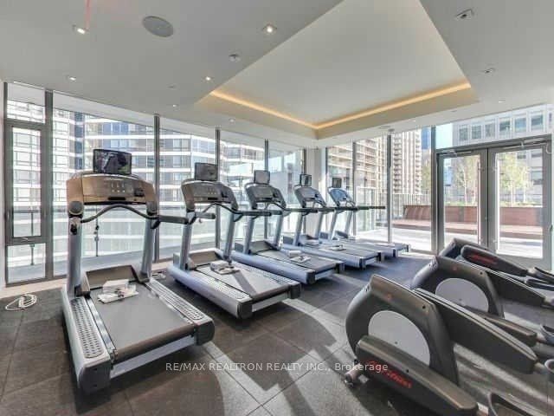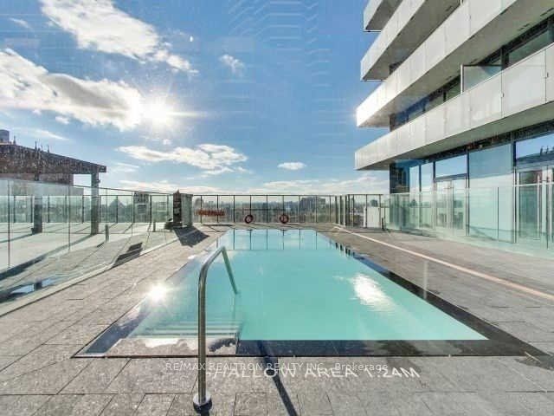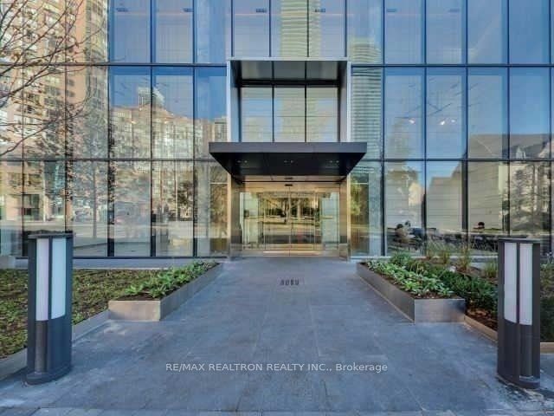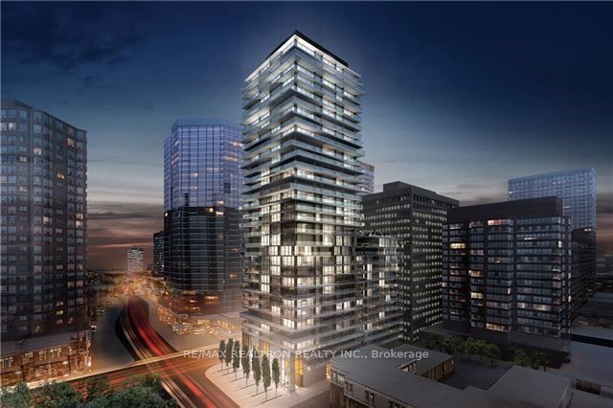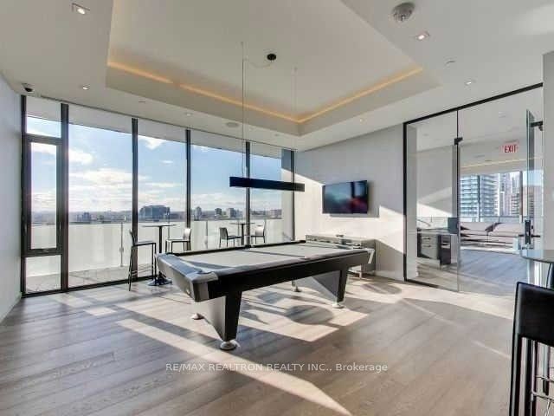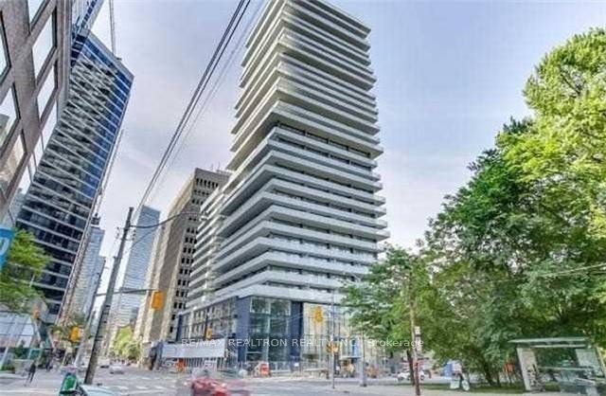
$4,700 /mo
Listed by RE/MAX REALTRON REALTY INC.
Condo Apartment•MLS #C12201118•New
Room Details
| Room | Features | Level |
|---|---|---|
Living Room 4.05 × 3.68 m | Hardwood FloorWindowOpen Concept | Main |
Kitchen 4.05 × 3.68 m | Modern KitchenStainless Steel Appl | Main |
Primary Bedroom 3.5 × 2.56 m | Hardwood FloorWindowWalk-In Closet(s) | Main |
Bedroom 2 2.47 × 2.16 m | Hardwood FloorWindowCloset | Main |
Bedroom 3 2.34 × 2.71 m | WindowCloset | Main |
Client Remarks
Designer Kitchens With European Appliances, Floor To Ceiling Windows 9" Ceiling, In-Suite Stacked Washer/Dryer,Open Concept Liv/Din W/O To Balcony.Master W/ Ens & W/I, Rare find in this highly desired location, steps from U of T: The functional layout features 3 bedrooms, a den, 2 baths, and a locker space. Enjoy the convenience ofa low maintenance fee and the potential for high rental income and a designer ultra-modern kitchen equipped with stainless steel appliances, Caesarstone countertops, and a stylish backsplash. The open-concept living and dining area seamlessly extends to a wrap-around balcony, providing additional outdoor space. The upgraded bathrooms feature beautiful stone sinks, adding a touch of luxury. Located just minutes from Yorkville, Yonge Street, the TTC, University of Toronto, and the best shops and restaurants.
About This Property
57 St Joseph Street, Toronto C01, M5S 0C5
Home Overview
Basic Information
Amenities
Concierge
Gym
Outdoor Pool
Rooftop Deck/Garden
Walk around the neighborhood
57 St Joseph Street, Toronto C01, M5S 0C5
Shally Shi
Sales Representative, Dolphin Realty Inc
English, Mandarin
Residential ResaleProperty ManagementPre Construction
 Walk Score for 57 St Joseph Street
Walk Score for 57 St Joseph Street

Book a Showing
Tour this home with Shally
Frequently Asked Questions
Can't find what you're looking for? Contact our support team for more information.
See the Latest Listings by Cities
1500+ home for sale in Ontario

Looking for Your Perfect Home?
Let us help you find the perfect home that matches your lifestyle
