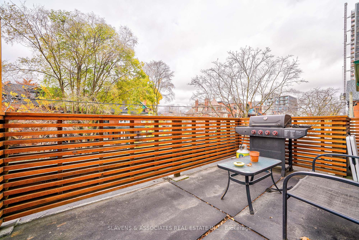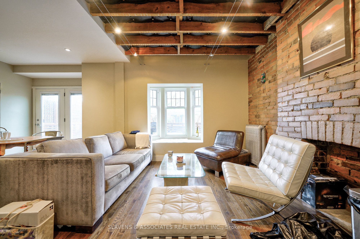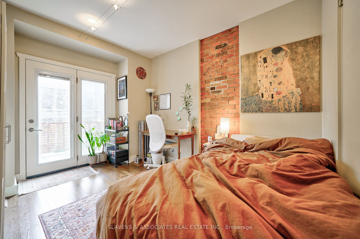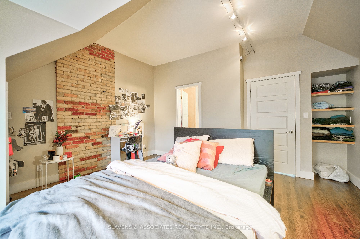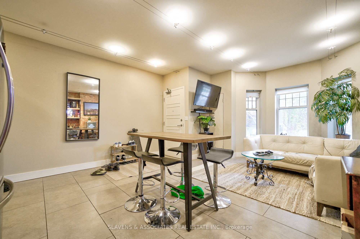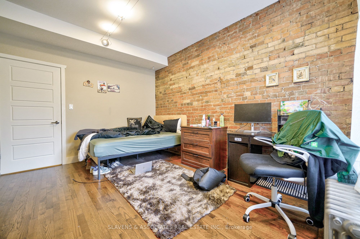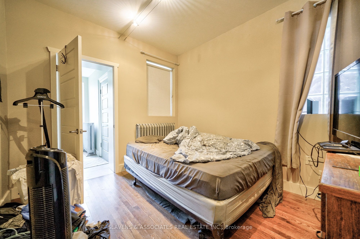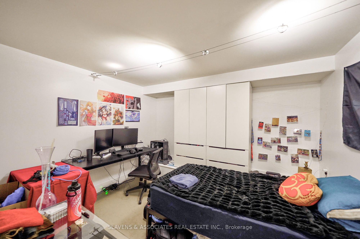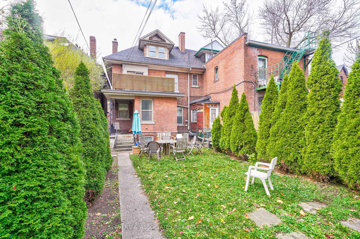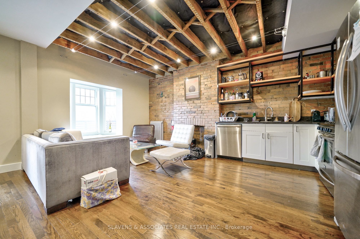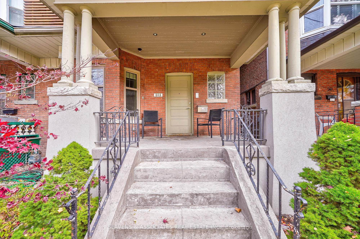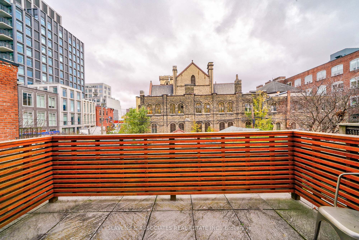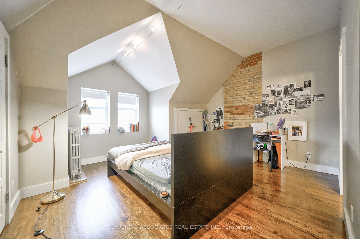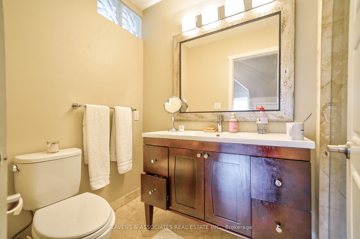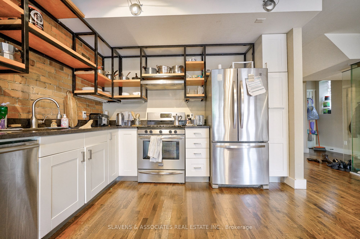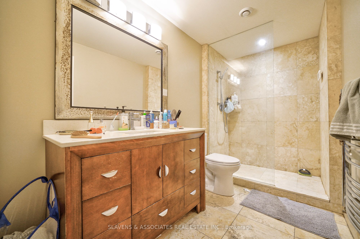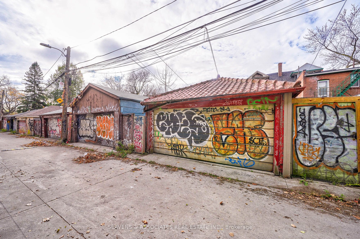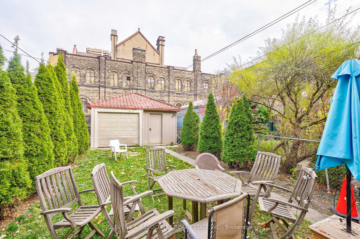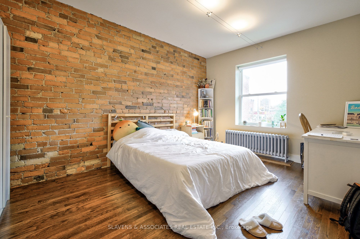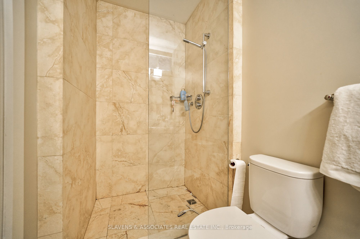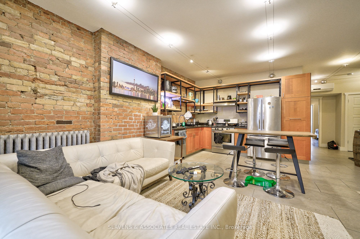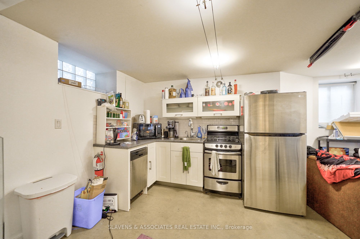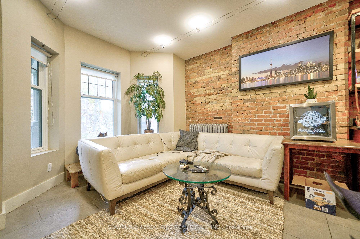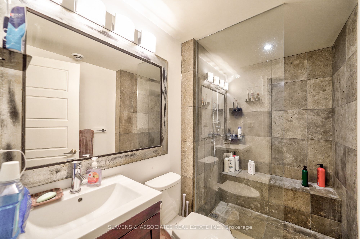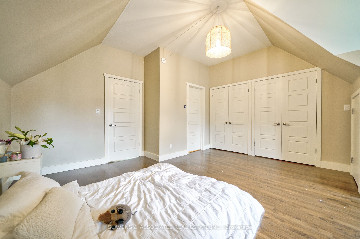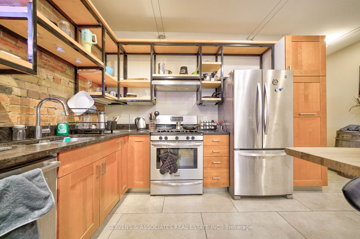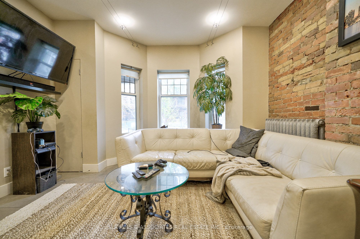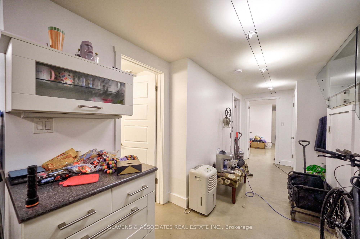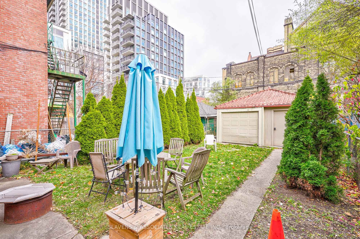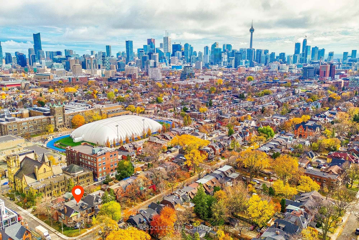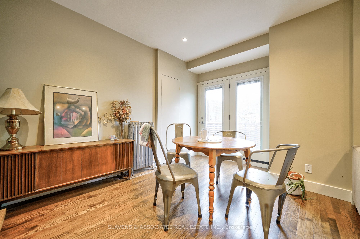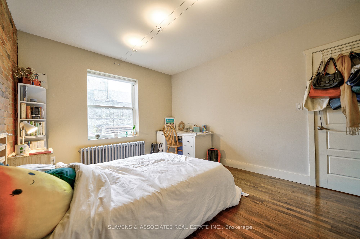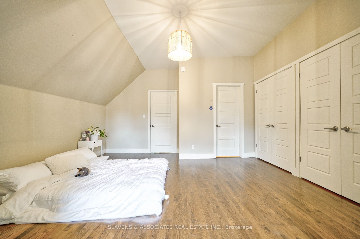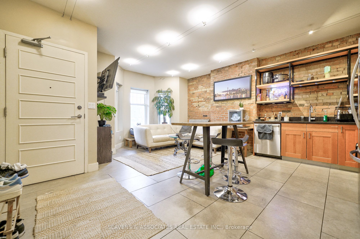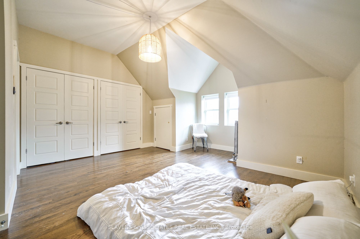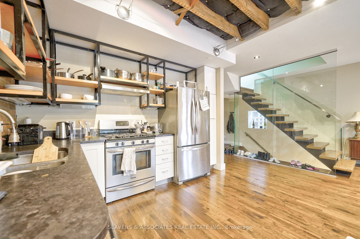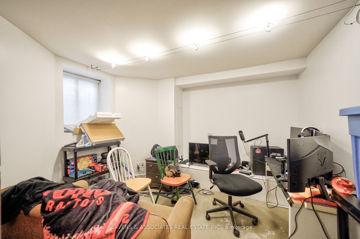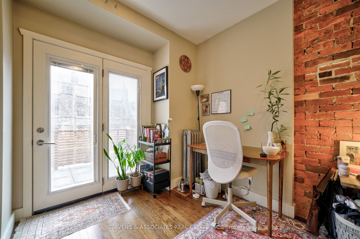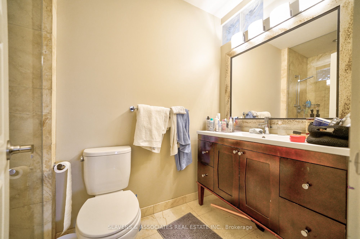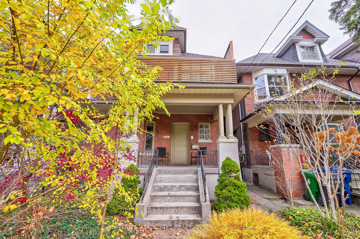
$2,799,000
Est. Payment
$10,690/mo*
*Based on 20% down, 4% interest, 30-year term
Listed by SLAVENS & ASSOCIATES REAL ESTATE INC.
Semi-Detached •MLS #C11979999•New
Room Details
| Room | Features | Level |
|---|---|---|
Living Room 5.21 × 3.76 m | Bay WindowOpen ConceptCombined w/Dining | Main |
Kitchen 5.21 × 2.51 m | Stainless Steel ApplPantry | Main |
Bedroom 4.22 × 3.4 m | Hardwood FloorGlass Block Window | Main |
Bedroom 3.4 × 2.95 m | Hardwood FloorWalk-In Closet(s)Picture Window | Main |
Living Room 3.89 × 3.05 m | Hardwood FloorW/O To DeckCombined w/Dining | Second |
Kitchen 5.03 × 2.59 m | Hardwood FloorBeamed CeilingsOpen Concept | Second |
Client Remarks
Little Italy triplex in prime location with 3 renovated, self-contained units. Beautiful 2-level upper unit featuring 3 bedrooms, 3 bathrooms, exposed brick, floating staircase and 2 walkout balconies. Main floor 2 bedroom unit with access to rear garden & double garage. Lower level 2 bedroom apartment w/heated concrete floors & high ceilings. Great investment opportunity with over 145K in annual rental income; possible to add a garden suite (see letter attached). Walk to Bathurst subway, schools, parks, U of T, Mirvish Village, Harbord Village, Bloor/Bathurst/Harbord St shops & restaurants.
About This Property
565 Markham Street, Toronto C01, M6G 2L6
Home Overview
Basic Information
Walk around the neighborhood
565 Markham Street, Toronto C01, M6G 2L6
Shally Shi
Sales Representative, Dolphin Realty Inc
English, Mandarin
Residential ResaleProperty ManagementPre Construction
Mortgage Information
Estimated Payment
$0 Principal and Interest
 Walk Score for 565 Markham Street
Walk Score for 565 Markham Street

Book a Showing
Tour this home with Shally
Frequently Asked Questions
Can't find what you're looking for? Contact our support team for more information.
See the Latest Listings by Cities
1500+ home for sale in Ontario

Looking for Your Perfect Home?
Let us help you find the perfect home that matches your lifestyle
