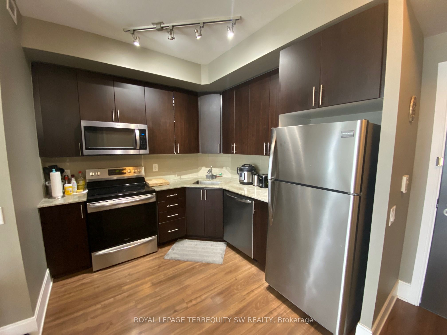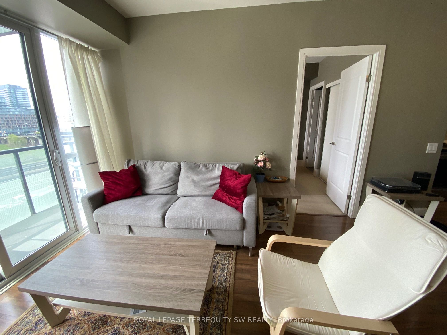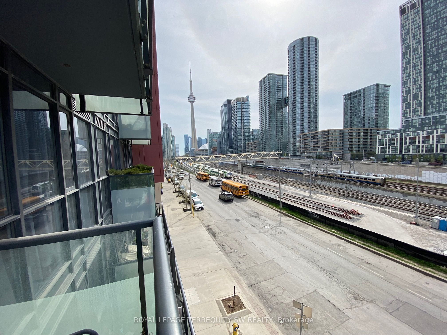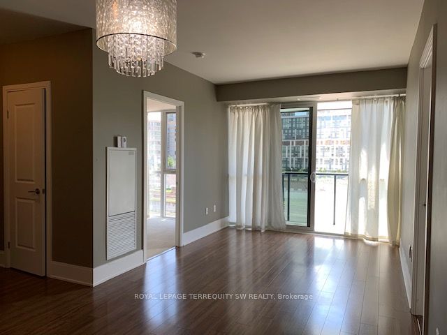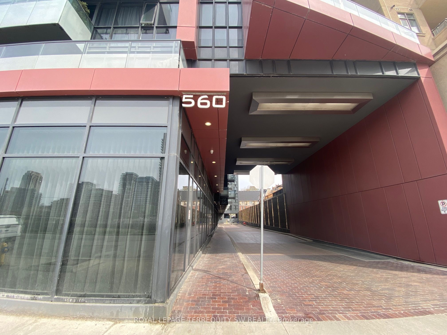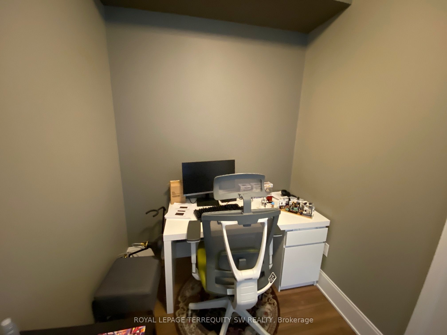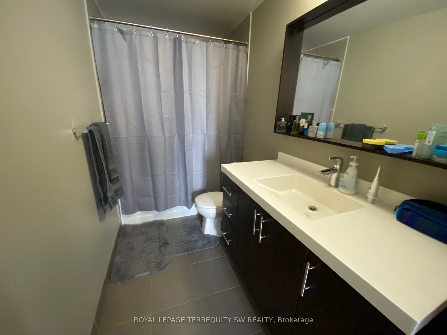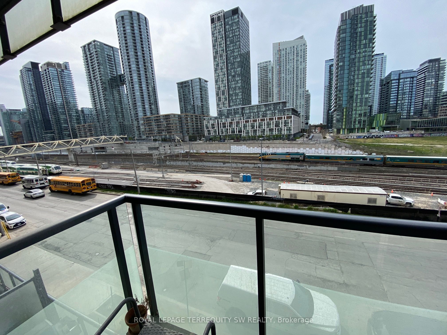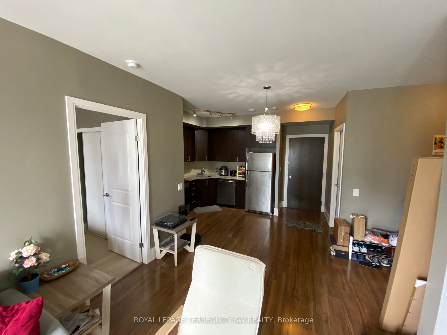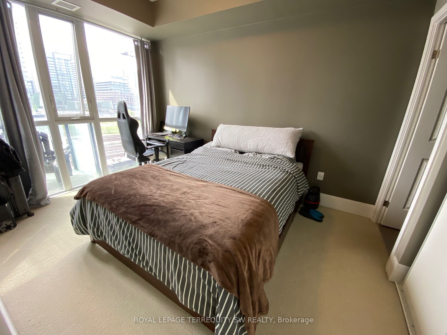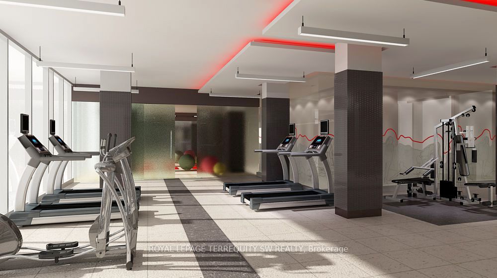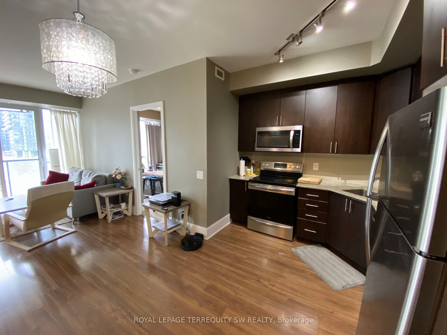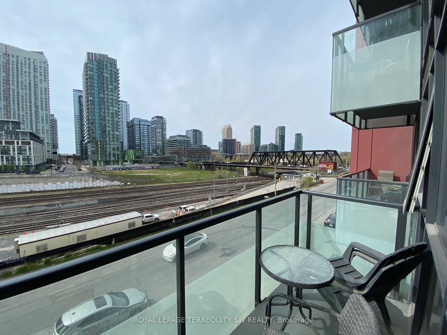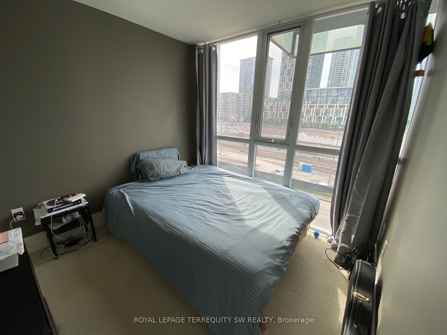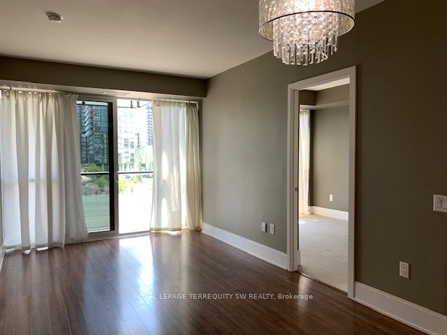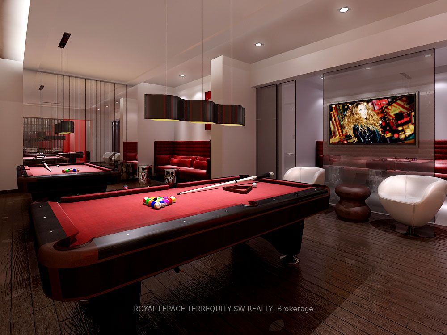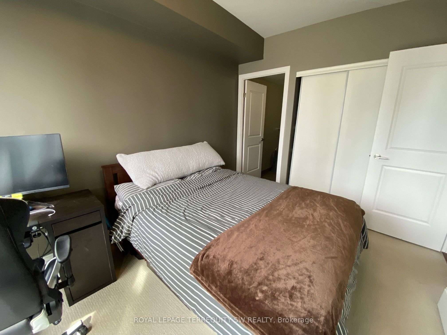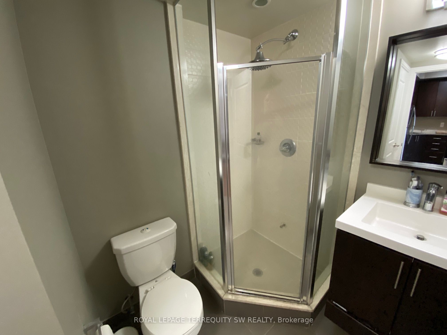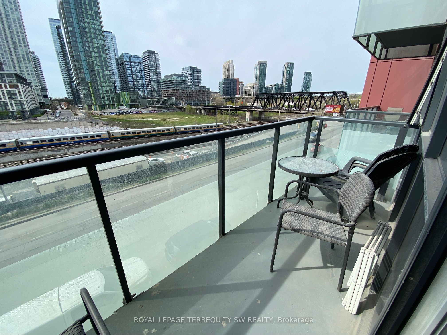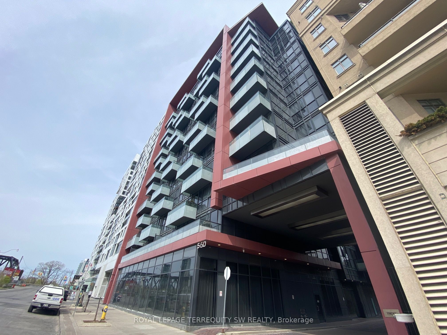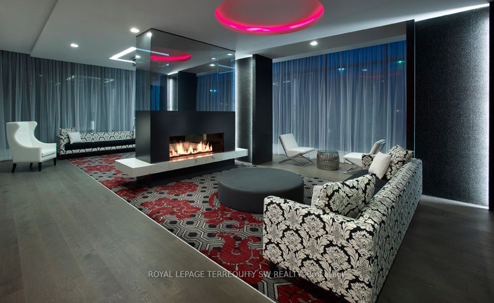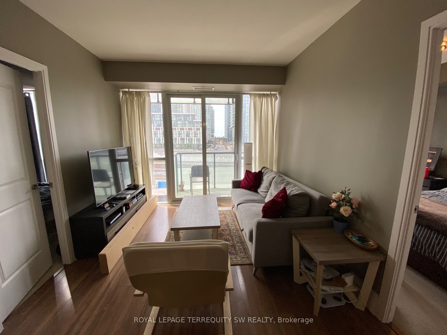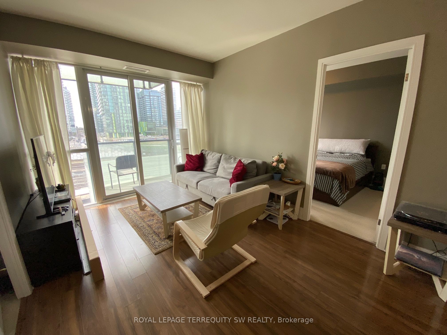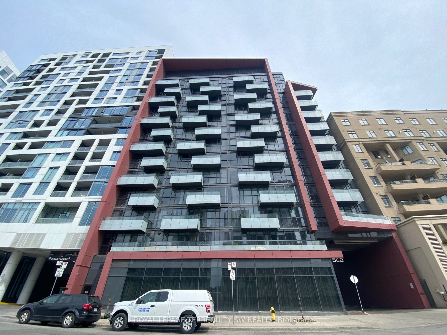
$3,200 /mo
Listed by ROYAL LEPAGE TERREQUITY SW REALTY
Condo Apartment•MLS #C12016518•New
Room Details
| Room | Features | Level |
|---|---|---|
Living Room 3 × 7.67 m | Combined w/DiningLaminateW/O To Balcony | Main |
Dining Room 3 × 7.67 m | Combined w/LivingW/O To BalconyLaminate | Main |
Kitchen 3 × 7.67 m | Stainless Steel ApplOpen ConceptGranite Counters | Main |
Bedroom 3.32 × 5.74 m | 4 Pc EnsuiteLarge ClosetBroadloom | Main |
Bedroom 2 4.93 × 4.93 m | Large ClosetLarge WindowBroadloom | Main |
Client Remarks
Live At Reve In Central King West! This 2 Bedroom + Den & 2 Bathroom Floor Plan Was Quality Built By Tridel In A Highly Sought After King West Location, Just Steps to Downtown. 9 Ft Ceilings Throughout Provide a Feeling of Spaciousness. Very Sunny & Bright South Facing Condo With Walk Out To Balcony & Views Of The CN Tower! Enjoy The On Site Amenities Which Include Wellness Centre, Sauna, Billiards Room, Lounge, 24 Hour Concierge, & Rooftop Lounge With BBQs. Located In The Centre Of Toronto & Steps To Shopping At The Well, & Farm Boy. TTC At Your Doorstep, Numerous Dining Options, Cafes, Nightlife & More! This Is Downtown Living At Its Best.
About This Property
560 Front Street, Toronto C01, M5V 1C1
Home Overview
Basic Information
Amenities
Concierge
Game Room
Gym
Rooftop Deck/Garden
Sauna
Visitor Parking
Walk around the neighborhood
560 Front Street, Toronto C01, M5V 1C1
Shally Shi
Sales Representative, Dolphin Realty Inc
English, Mandarin
Residential ResaleProperty ManagementPre Construction
 Walk Score for 560 Front Street
Walk Score for 560 Front Street

Book a Showing
Tour this home with Shally
Frequently Asked Questions
Can't find what you're looking for? Contact our support team for more information.
See the Latest Listings by Cities
1500+ home for sale in Ontario

Looking for Your Perfect Home?
Let us help you find the perfect home that matches your lifestyle
