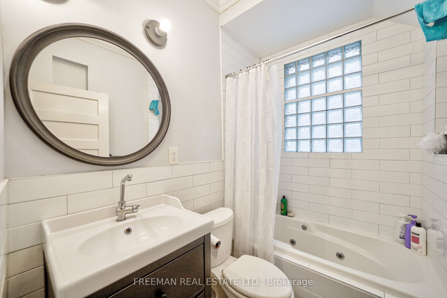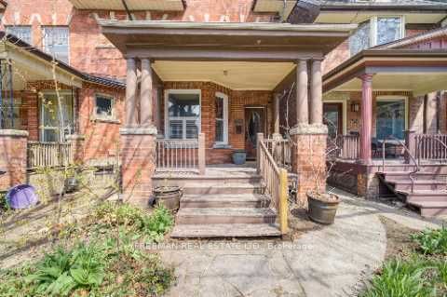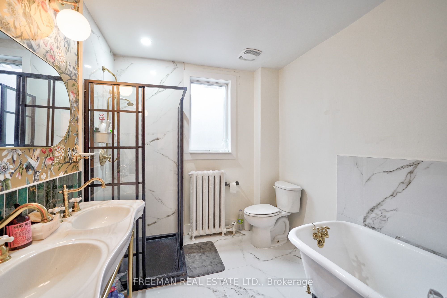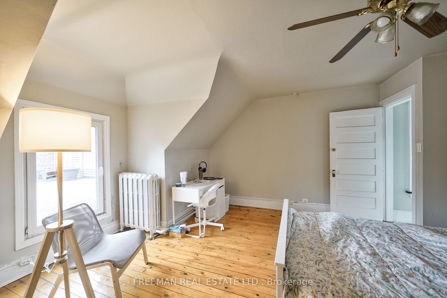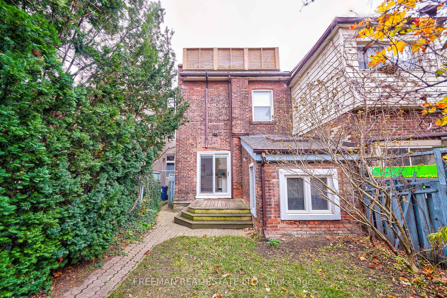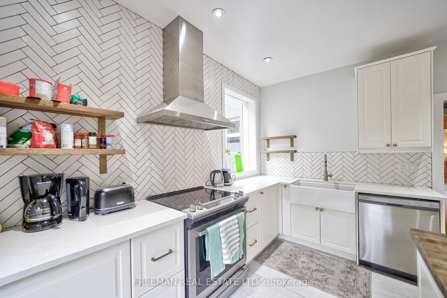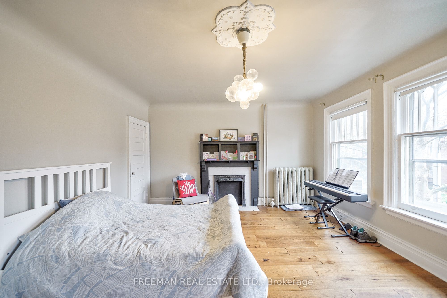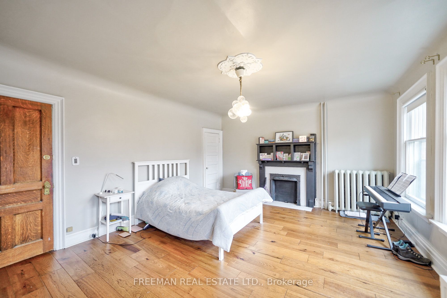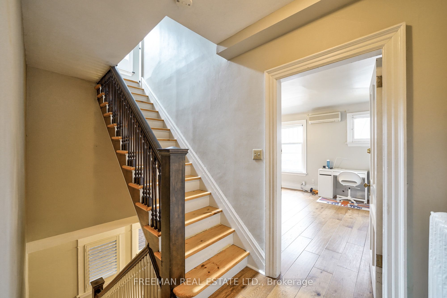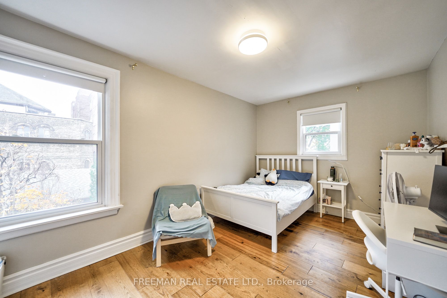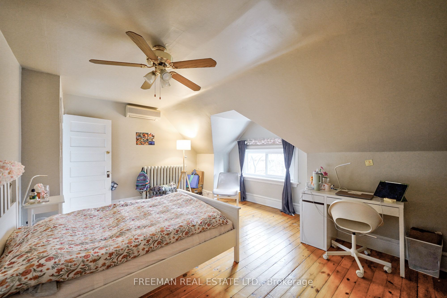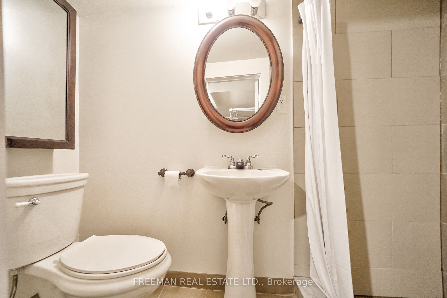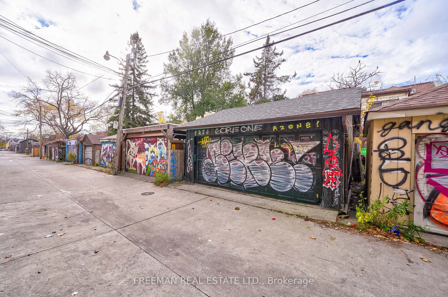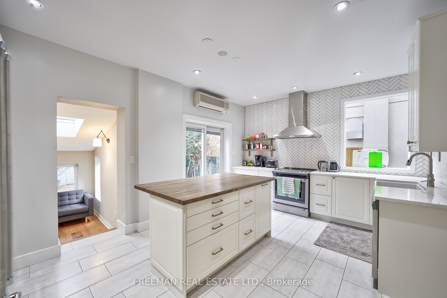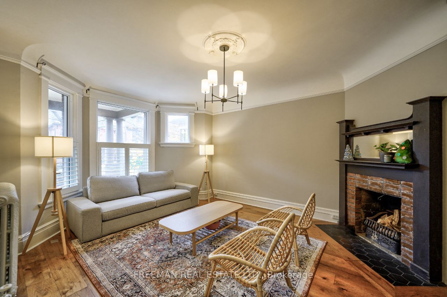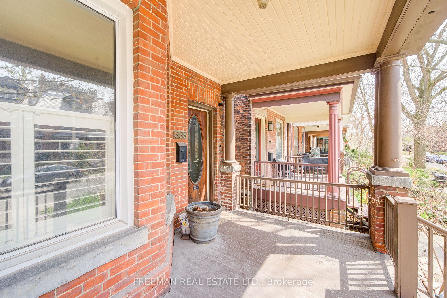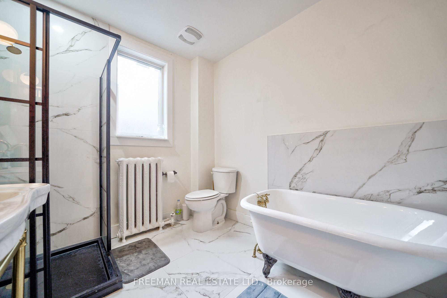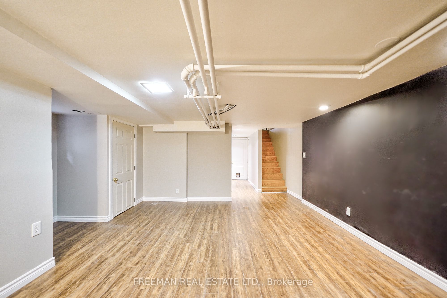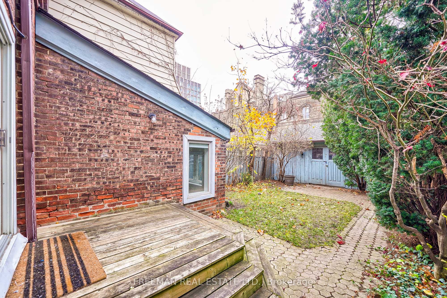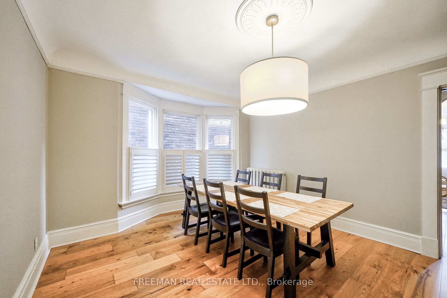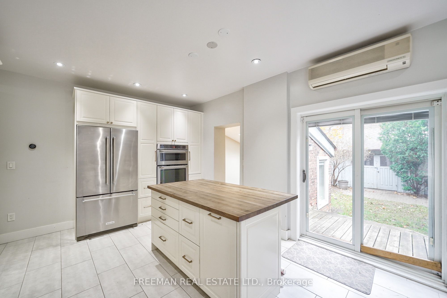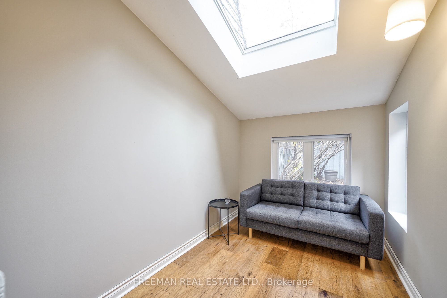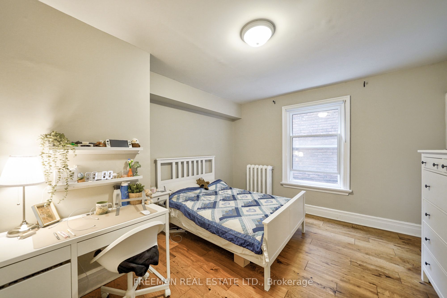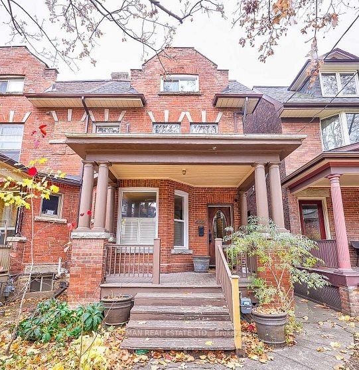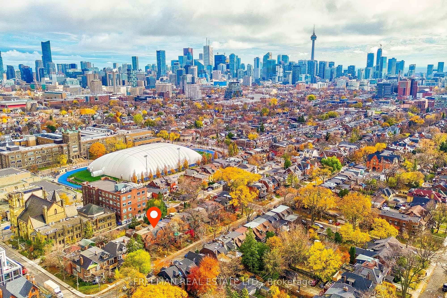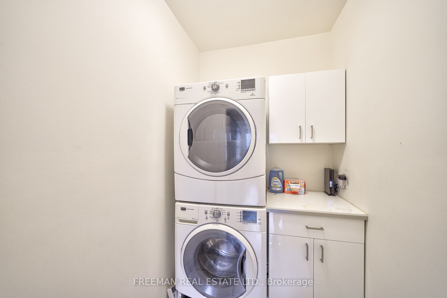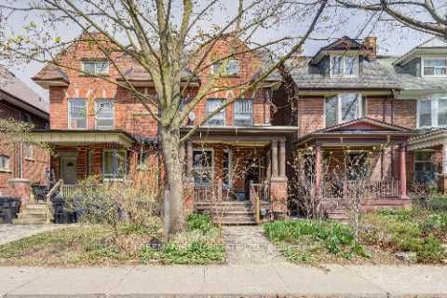
$2,598,000
Est. Payment
$9,923/mo*
*Based on 20% down, 4% interest, 30-year term
Listed by FREEMAN REAL ESTATE LTD.
Semi-Detached •MLS #C12099209•New
Price comparison with similar homes in Toronto C01
Compared to 1 similar home
16.0% Higher↑
Market Avg. of (1 similar homes)
$2,239,000
Note * Price comparison is based on the similar properties listed in the area and may not be accurate. Consult licences real estate agent for accurate comparison
Room Details
| Room | Features | Level |
|---|---|---|
Living Room 4.09 × 5.21 m | Hardwood FloorFireplaceBay Window | Main |
Dining Room 4.88 × 3.86 m | Hardwood FloorBay WindowPocket Doors | Main |
Kitchen 5.38 × 3.66 m | Centre IslandW/O To YardRenovated | Main |
Primary Bedroom 5.36 × 4.14 m | Hardwood FloorClosed FireplaceCloset | Second |
Bedroom 2 4.29 × 3.68 m | Hardwood FloorClosetSouth View | Second |
Bedroom 3 4.5 × 3 m | Hardwood FloorDouble ClosetEast View | Second |
Client Remarks
Even more to love this Edwardian gem just got even more irresistible. This grand red brick Edwardian showpiece blends timeless architecture with contemporary comforts all tucked away on a quiet, ultra-low traffic street in the heart of Palmerston-Little Italy. Enjoy the peaceful vibe of this charming enclave, just moments from the lively energy of Bloor Street, Harbord Village, U of T, and the subway. Inside, find a 5+2 bedroom/3 bathroom home - expansive principal rooms are filled with natural light streaming through oversized windows. The open-concept living room, anchored by a wood-burning fireplace, flows into an elegant dining room with coved ceilings, a large bay window, and a vintage pocket door perfect for entertaining in style. At the core of the home, a thoughtfully updated kitchen features wide-plank engineered hardwood, a walk-in pantry, and a statement oversized island. The adjoining sunken family room adds a relaxed, welcoming space for everyday living. Upstairs, five well-proportioned bedrooms offer incredible versatility create a luxurious primary retreat on the second floor, the third, or both. Updated 5-piece bath and convenient second-floor laundry round out the upper levels. The finished basement boasts rarely found ceiling height, multiple above-grade windows, a 3-piece bath, and unlimited potential: a home gym, rec room, in-law suite, or creative studio. Step outside to a fenced backyard and a double car garage off a wide laneway. Even more exciting a laneway feasibility report provides details for the creation of a ~1,100 sq. ft. laneway home. With recent upgrades like a Viessmann high-efficiency furnace and three ductless A/C units, this home is a perfect blend of character and comfort in one of Toronto's most sought-after neighbourhoods. A true gem in a tight-knit community offering space, flexibility, and timeless appeal.
About This Property
555 Markham Street, Toronto C01, M6G 2L6
Home Overview
Basic Information
Walk around the neighborhood
555 Markham Street, Toronto C01, M6G 2L6
Shally Shi
Sales Representative, Dolphin Realty Inc
English, Mandarin
Residential ResaleProperty ManagementPre Construction
Mortgage Information
Estimated Payment
$0 Principal and Interest
 Walk Score for 555 Markham Street
Walk Score for 555 Markham Street

Book a Showing
Tour this home with Shally
Frequently Asked Questions
Can't find what you're looking for? Contact our support team for more information.
See the Latest Listings by Cities
1500+ home for sale in Ontario

Looking for Your Perfect Home?
Let us help you find the perfect home that matches your lifestyle
