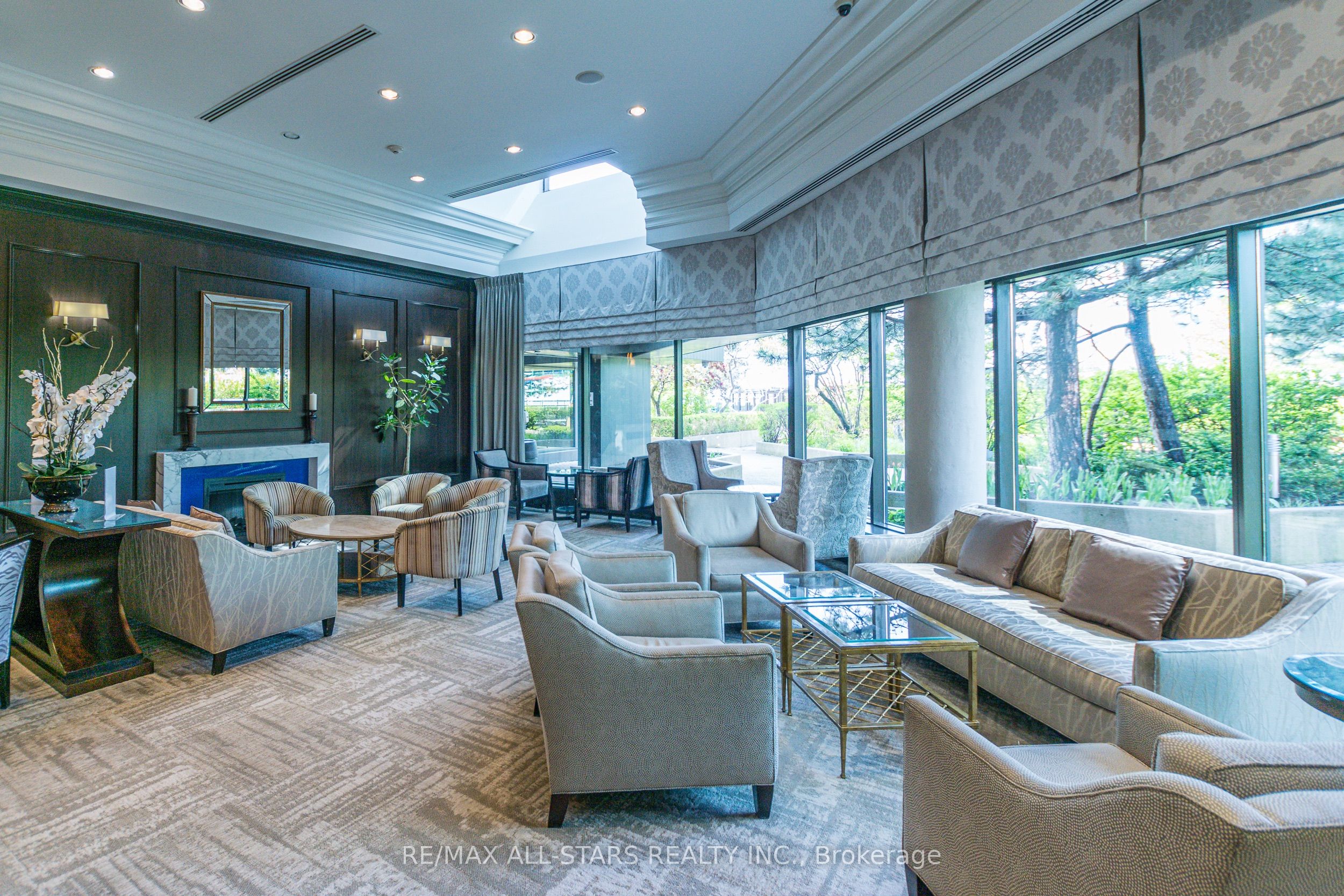
$879,900
Est. Payment
$3,361/mo*
*Based on 20% down, 4% interest, 30-year term
Listed by RE/MAX ALL-STARS REALTY INC.
Condo Apartment•MLS #C12154931•New
Included in Maintenance Fee:
Heat
Hydro
Water
Cable TV
CAC
Common Elements
Building Insurance
Parking
Price comparison with similar homes in Toronto C01
Compared to 17 similar homes
-14.3% Lower↓
Market Avg. of (17 similar homes)
$1,026,244
Note * Price comparison is based on the similar properties listed in the area and may not be accurate. Consult licences real estate agent for accurate comparison
Room Details
| Room | Features | Level |
|---|---|---|
Living Room 6.95 × 3.58 m | Hardwood FloorWest ViewLarge Window | Flat |
Dining Room 4.39 × 3.75 m | Hardwood FloorSW ViewSeparate Room | Flat |
Kitchen 4.67 × 3.13 m | Hardwood FloorEat-in KitchenPot Lights | Flat |
Primary Bedroom 6.99 × 3.3 m | Hardwood FloorWalk-In Closet(s)4 Pc Bath | Flat |
Client Remarks
Welcome to Harbourside condominiums - one of Toronto's most well-known and prestigious residences. This is the way condos were meant to be, with large, spacious units, exceptional amenities, well managed and all-inclusive condominium fees. Suite 3617 features 1,277 sq.ft. of living space with an oversized principal bedroom with walk-in change-room and double closets, juliette balcony & lake views. Check out the two updated bathrooms - including a glass shower and heated flooring - updated hardwood floors, large formal living room, separate dining room that can easily be converted to a 2nd bedroom, south and west high floor views, heated parking space, power window blinds, 9' ceilings & much more make this unit second to none. Like living in a hotel, this luxurious building offers 5-star amenities including a private licensed bar & residents lounge, saltwater pool, 24-hour concierge, fitness gym, rooftop garden with BBQs, squash court & yoga area, billiards room, sauna & steam rooms, visitors parking and a private shuttle bus service for residents. All-inclusive condo fees include everything - heat, hydro, water, central air, basic cable tv & internet plus access to all of the above-mentioned amenities. Steps to everything downtown has to offer - Harbourfront, CN Tower, Scotiabank arena, Rogers Centre, PATH system, financial & entertainment districts, St. Lawrence market, DVP & Gardiner Expressway, Union station, shopping, restaurants and beautiful Lake Ontario. Very few condos offer the luxury, amenities or value like this! Note, this is a no-pets building.
About This Property
55 Harbour Square, Toronto C01, M5J 2L1
Home Overview
Basic Information
Amenities
Concierge
Gym
Indoor Pool
Rooftop Deck/Garden
Squash/Racquet Court
Visitor Parking
Walk around the neighborhood
55 Harbour Square, Toronto C01, M5J 2L1
Shally Shi
Sales Representative, Dolphin Realty Inc
English, Mandarin
Residential ResaleProperty ManagementPre Construction
Mortgage Information
Estimated Payment
$0 Principal and Interest
 Walk Score for 55 Harbour Square
Walk Score for 55 Harbour Square

Book a Showing
Tour this home with Shally
Frequently Asked Questions
Can't find what you're looking for? Contact our support team for more information.
See the Latest Listings by Cities
1500+ home for sale in Ontario

Looking for Your Perfect Home?
Let us help you find the perfect home that matches your lifestyle
















































