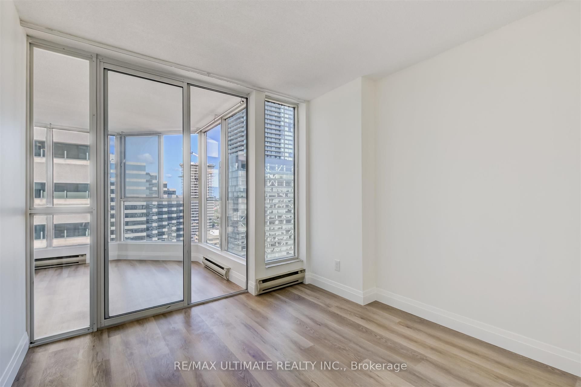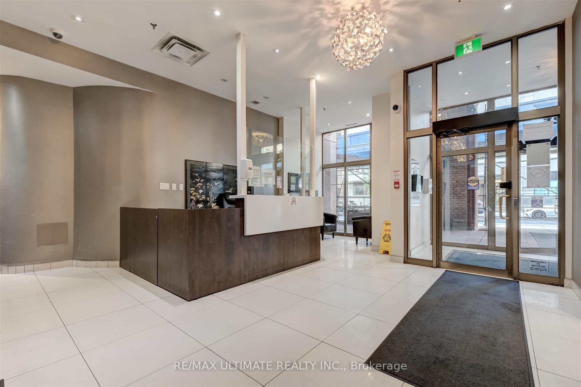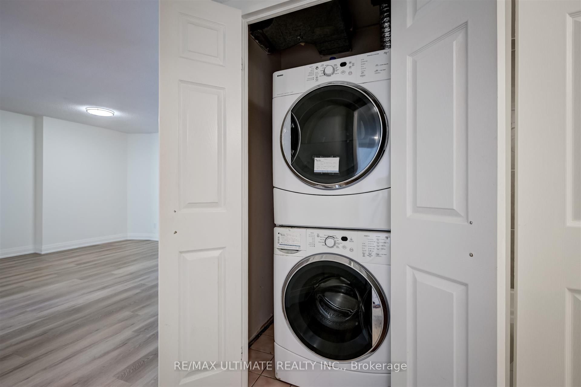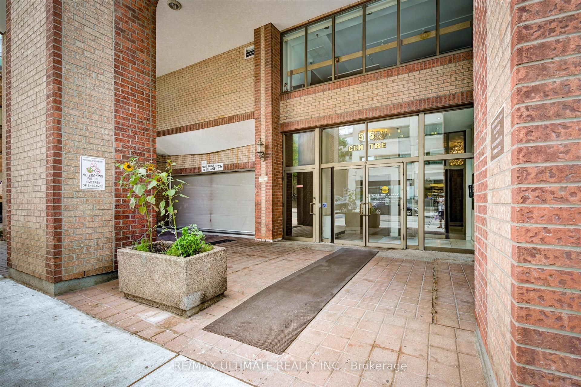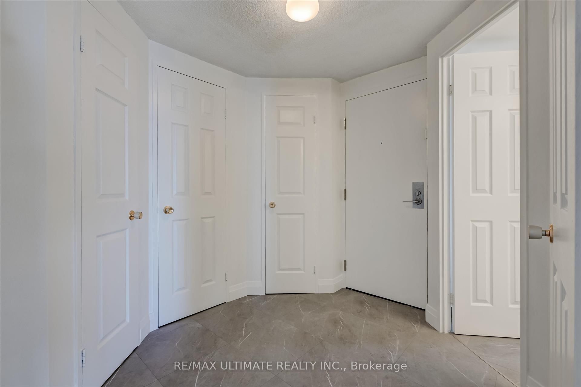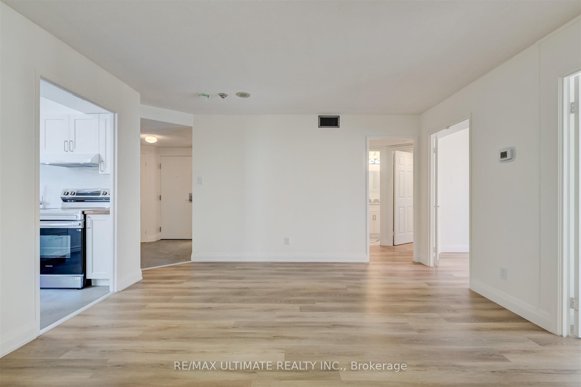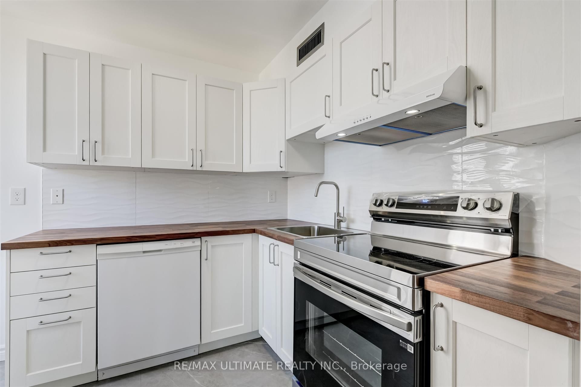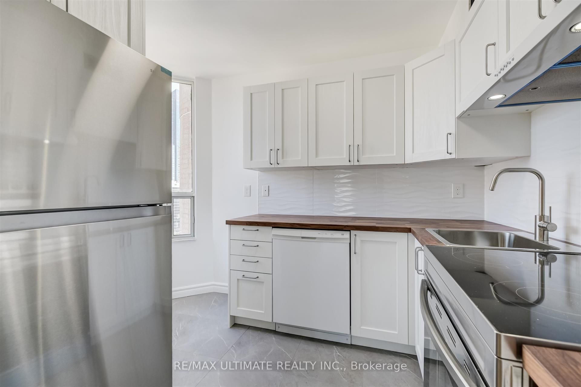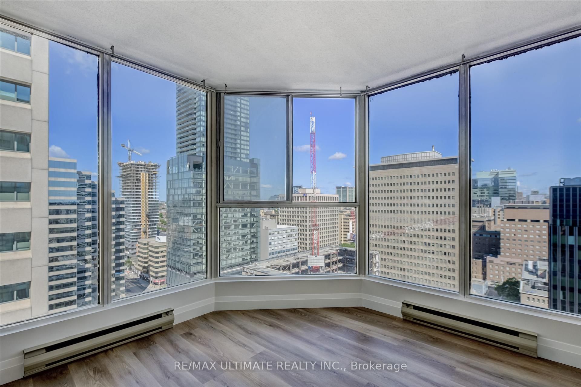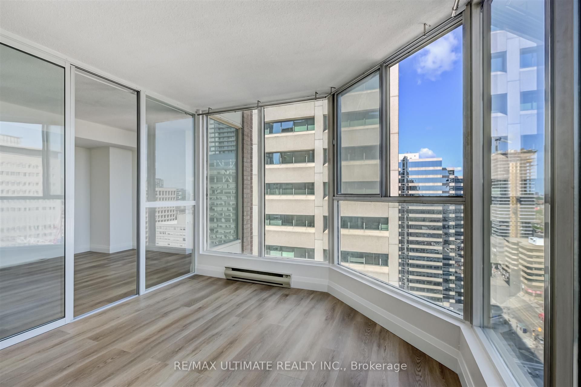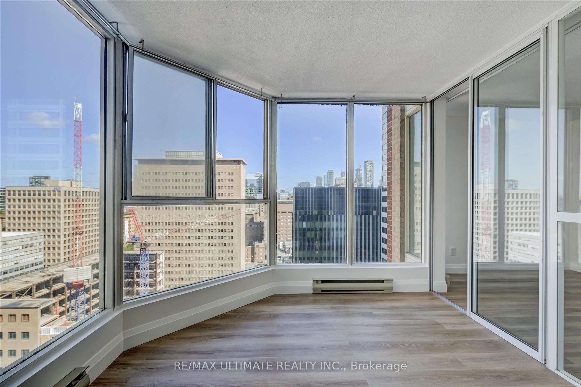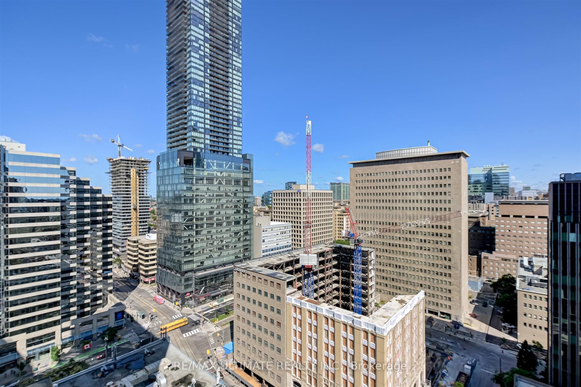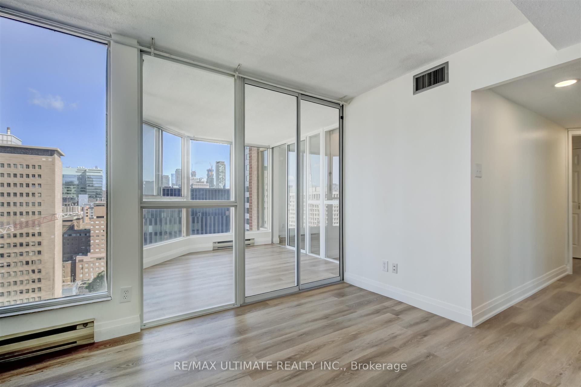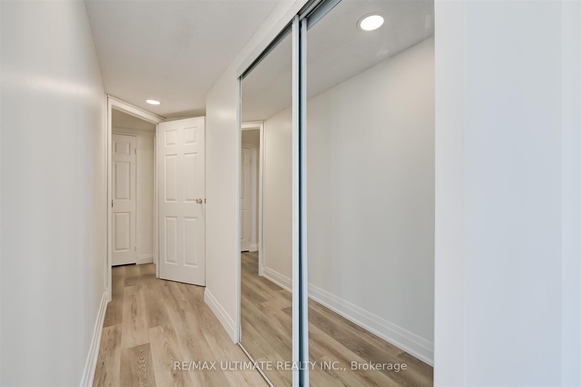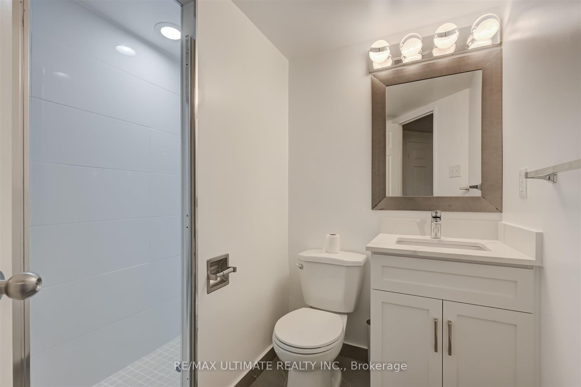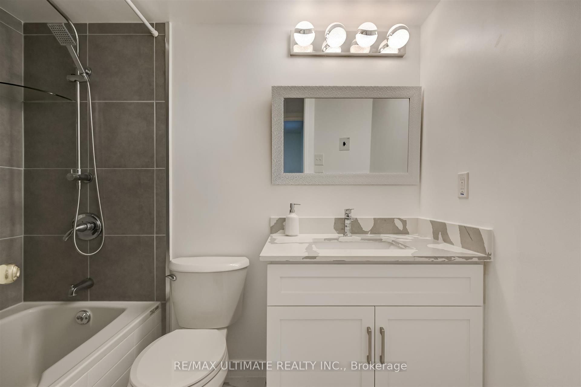
$3,600 /mo
Listed by RE/MAX ULTIMATE REALTY INC.
Condo Apartment•MLS #C12233426•New
Room Details
| Room | Features | Level |
|---|---|---|
Living Room 4.13 × 4.9 m | Combined w/DiningVinyl Floor | Flat |
Dining Room 4.13 × 4.9 m | Combined w/LivingVinyl Floor | Flat |
Kitchen 2.45 × 3.25 m | UpdatedVinyl Floor | Flat |
Primary Bedroom 6.39 × 3.21 m | 4 Pc EnsuiteVinyl FloorW/O To Sunroom | Flat |
Bedroom 2 2.94 × 2.67 m | ClosetVinyl Floor | Flat |
Bedroom 3 2.88 × 2.92 m | W/O To SunroomVinyl Floor | Flat |
Client Remarks
Welcome home to this spacious 3+1 bedroom corner unit, right in the heart of everything Toronto has to offer. Updated Ikea kitchen with butcher block countertop, white ceramic backsplash, stainless steel refrigerator and stove. Luxury vinyl flooring throughout. Ensuite Laundry. Primary bedroom includes 4-piece ensuite and large closet. Water, Heat, A/C and parking for small car included. Hydro extra. 24-Hour Concierge. Walk-Score is 100! Steps to St. Patrick Subway, World Renowned Hospital Row, AGO, OCAD, UofT, TMU, Dental School, Eaton Centre, Nathan Philips Square, City Hall, China Town & Financial District.
About This Property
55 Centre Avenue, Toronto C01, M5G 2H5
Home Overview
Basic Information
Amenities
Bike Storage
Concierge
Visitor Parking
Walk around the neighborhood
55 Centre Avenue, Toronto C01, M5G 2H5
Shally Shi
Sales Representative, Dolphin Realty Inc
English, Mandarin
Residential ResaleProperty ManagementPre Construction
 Walk Score for 55 Centre Avenue
Walk Score for 55 Centre Avenue

Book a Showing
Tour this home with Shally
Frequently Asked Questions
Can't find what you're looking for? Contact our support team for more information.
See the Latest Listings by Cities
1500+ home for sale in Ontario

Looking for Your Perfect Home?
Let us help you find the perfect home that matches your lifestyle

