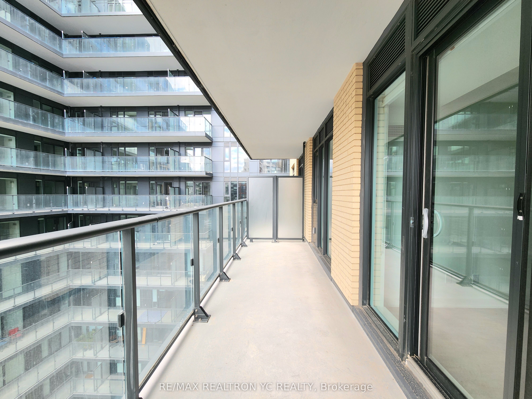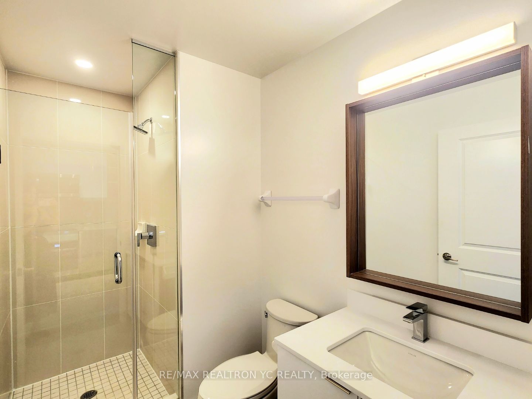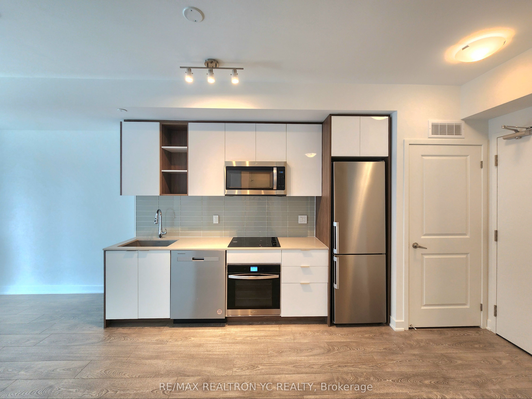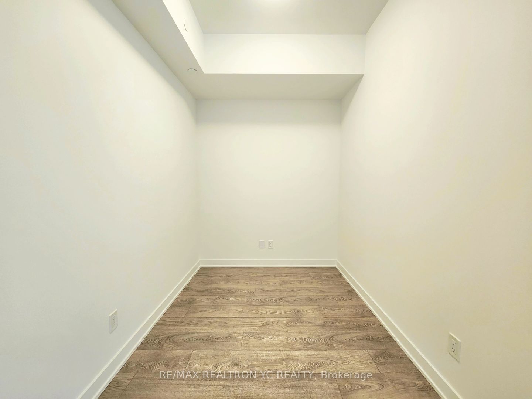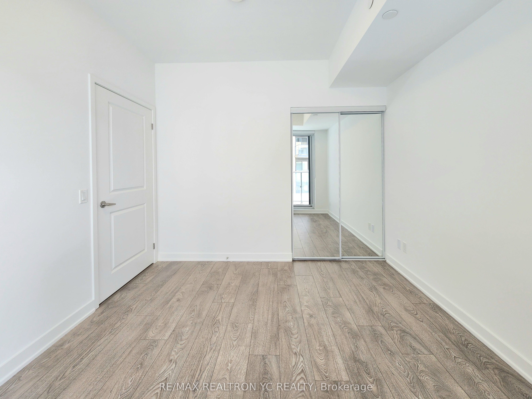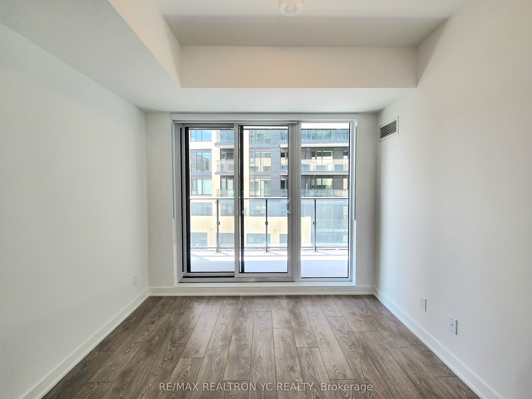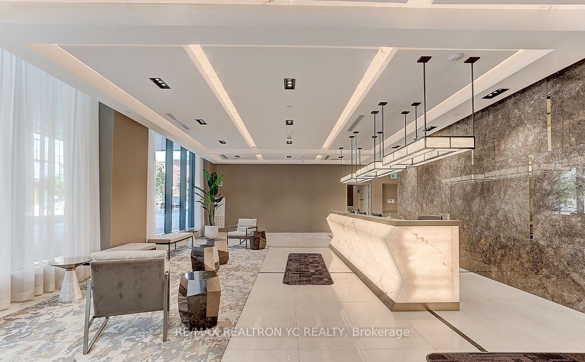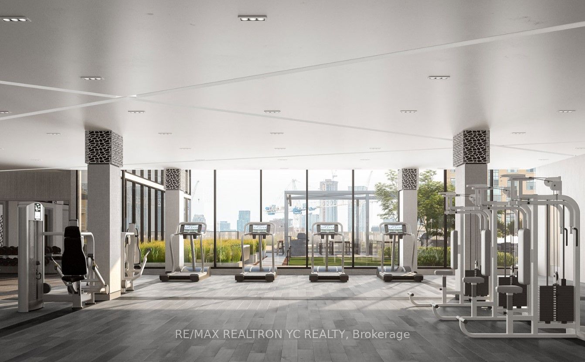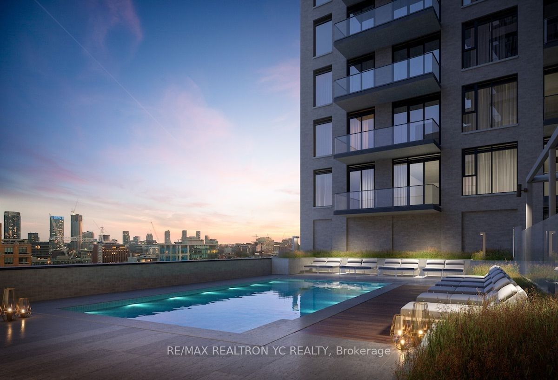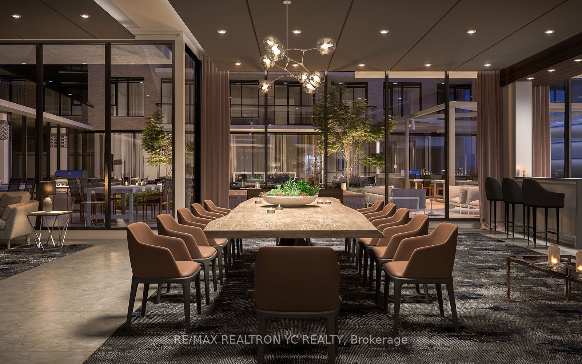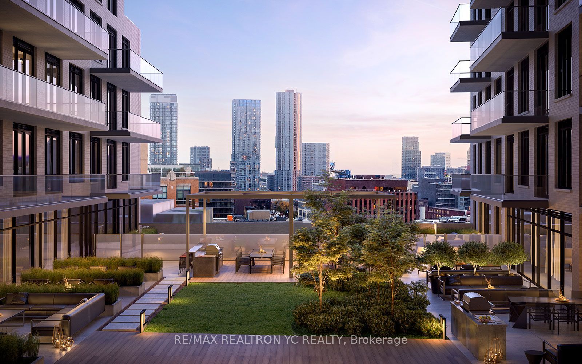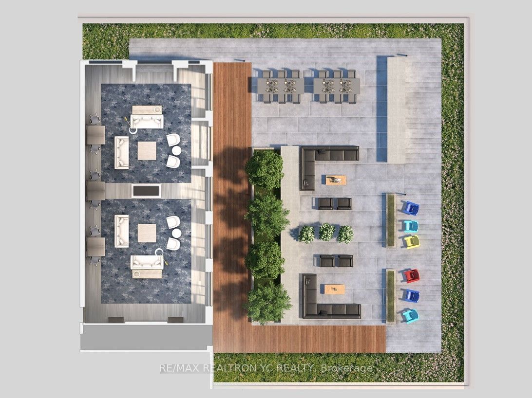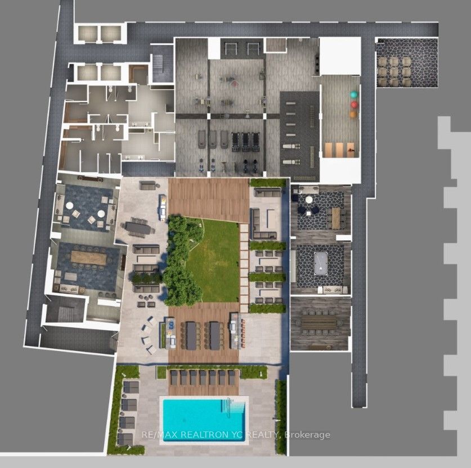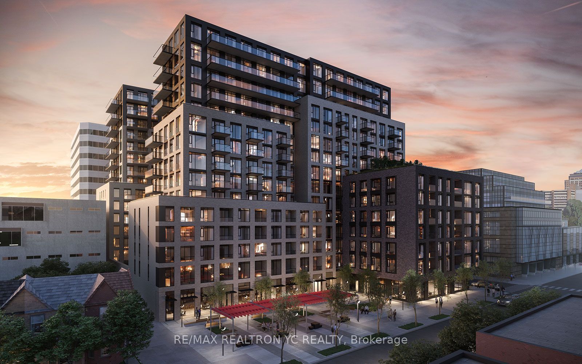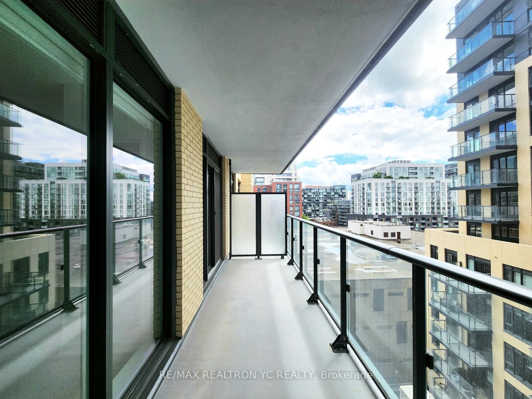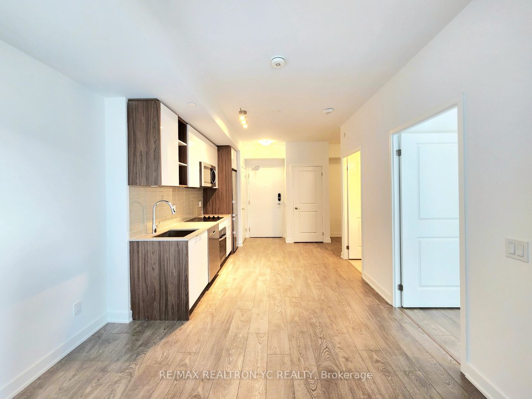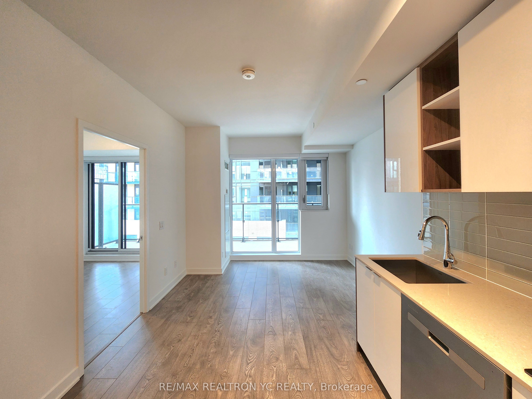
$2,450 /mo
Listed by RE/MAX REALTRON YC REALTY
Condo Apartment•MLS #C12205336•New
Room Details
| Room | Features | Level |
|---|---|---|
Living Room 9.15 × 10.4 m | LaminateOpen ConceptCombined w/Dining | Main |
Dining Room 10.5 × 9.74 m | LaminateOpen ConceptLarge Window | Main |
Kitchen 10.5 × 9.74 m | LaminateStainless Steel ApplCombined w/Dining | Main |
Bedroom 10.5 × 9.68 m | LaminateW/O To BalconyLarge Closet | Main |
Client Remarks
Welcome to your new home in the heart of Toronto's Fashion District! This modern 1+Den unitoffers an open concept layout, 9ft smooth ceilings, laminate flooring, floor-to-ceilingwindows, and a private large balcony. The kitchen is equipped with high-end stainless steelappliances and quartz countertops. The versatile den can serve as a home office, addingflexibility to your living space. Enjoy a suite of premium amenities: a 24-hour concierge,seasonal outdoor pool, fitness centre, games room, video room, party rooms, study lounge, and arooftop terrace with panoramic city views.Steps from vibrant King and Queen West, this location boasts a walk score of 99 and a transitscore of 100. Don't miss out on this great opportunity. Make this exceptional condo yoursbefore someone else does! *No Pets/No Smoking.
About This Property
543 Richmond Street, Toronto C01, M5V 1Y9
Home Overview
Basic Information
Walk around the neighborhood
543 Richmond Street, Toronto C01, M5V 1Y9
Shally Shi
Sales Representative, Dolphin Realty Inc
English, Mandarin
Residential ResaleProperty ManagementPre Construction
 Walk Score for 543 Richmond Street
Walk Score for 543 Richmond Street

Book a Showing
Tour this home with Shally
Frequently Asked Questions
Can't find what you're looking for? Contact our support team for more information.
See the Latest Listings by Cities
1500+ home for sale in Ontario

Looking for Your Perfect Home?
Let us help you find the perfect home that matches your lifestyle
