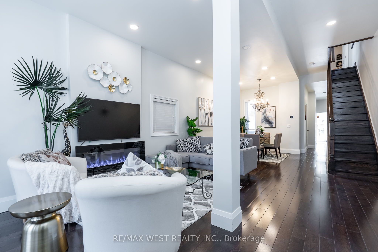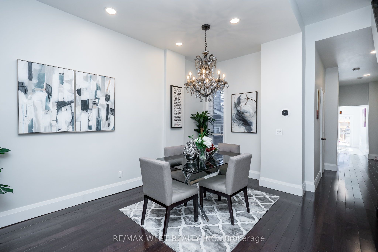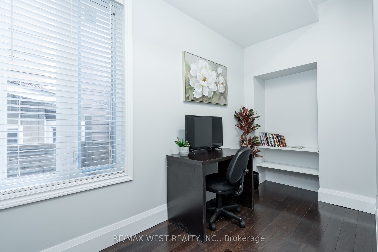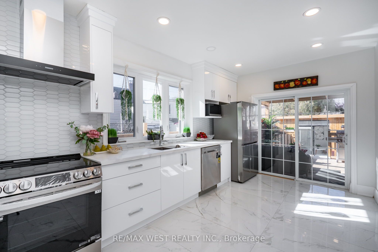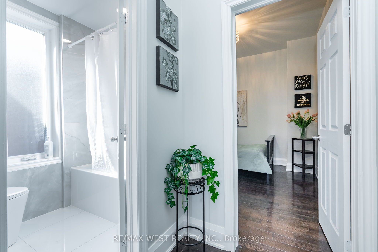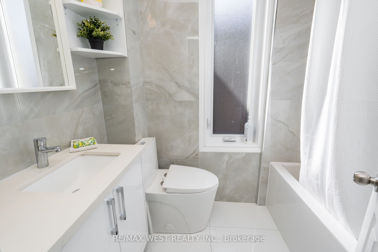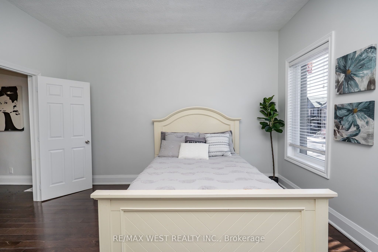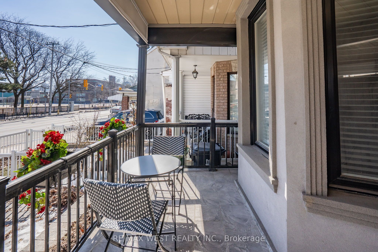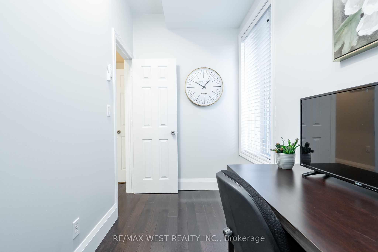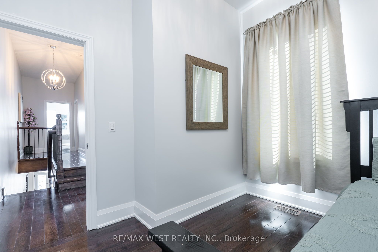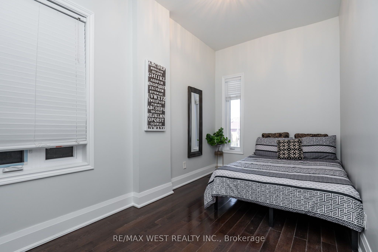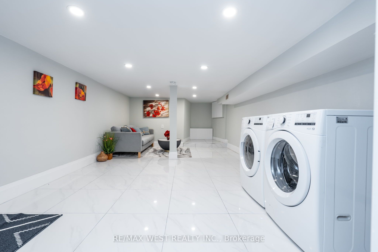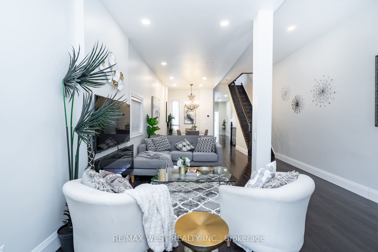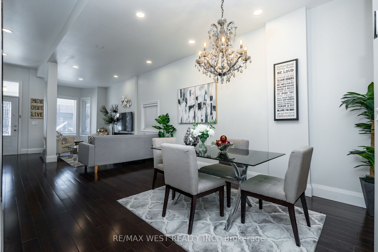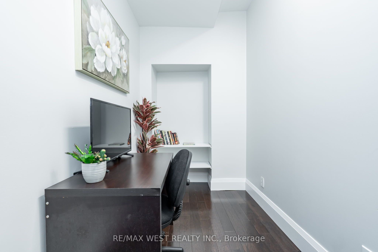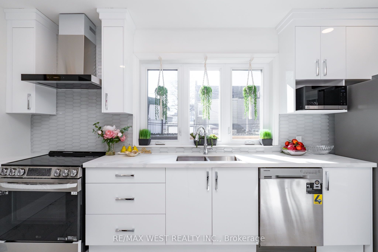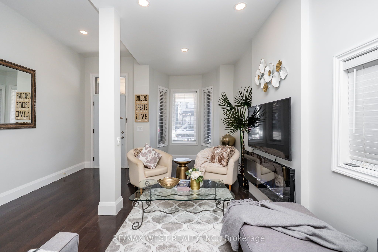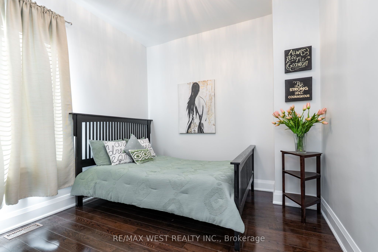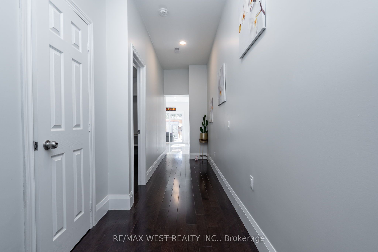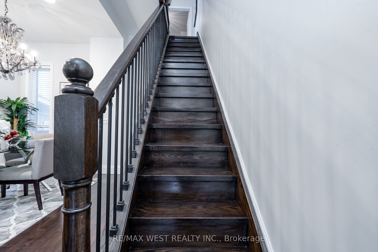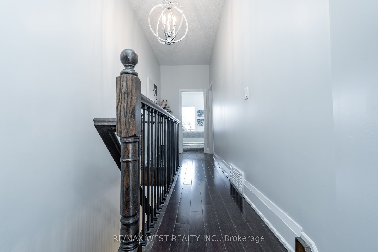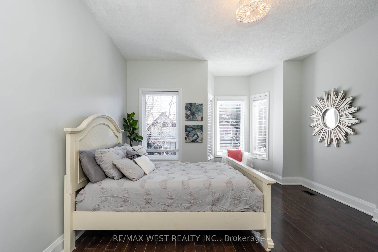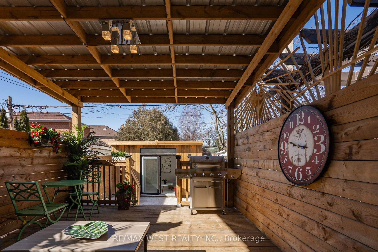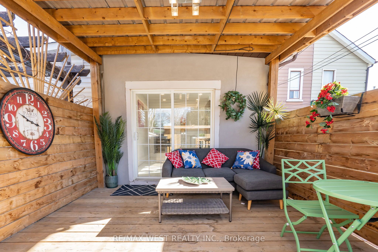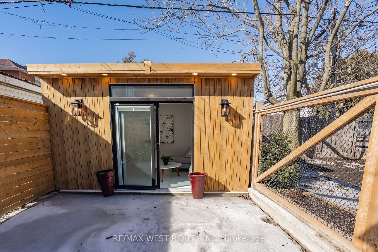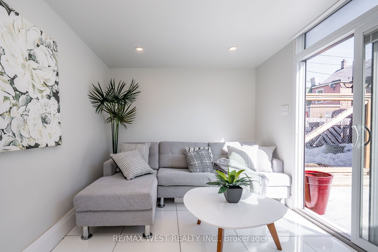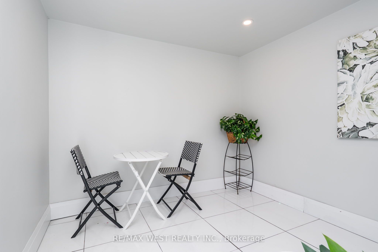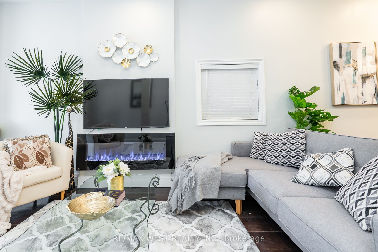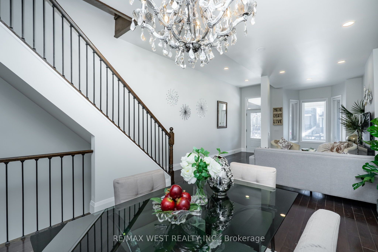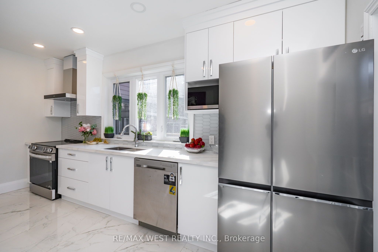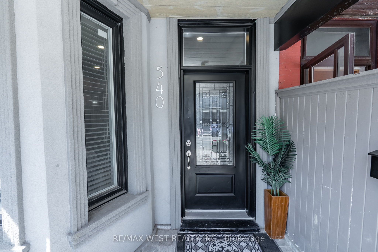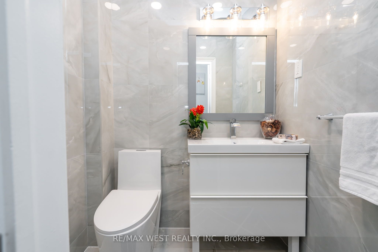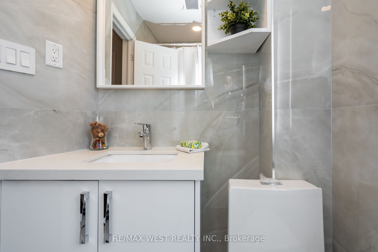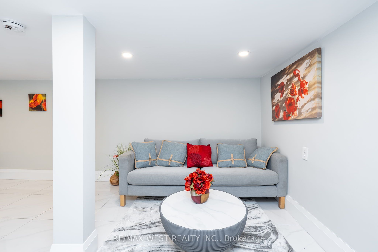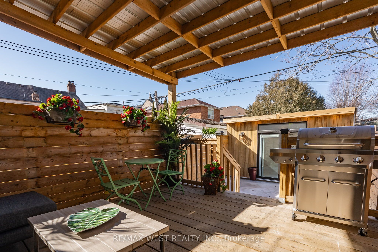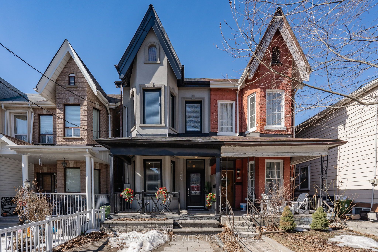
$1,199,000
Est. Payment
$4,579/mo*
*Based on 20% down, 4% interest, 30-year term
Listed by RE/MAX WEST REALTY INC.
Semi-Detached •MLS #C12011874•Price Change
Price comparison with similar homes in Toronto C01
Compared to 8 similar homes
-21.7% Lower↓
Market Avg. of (8 similar homes)
$1,530,975
Note * Price comparison is based on the similar properties listed in the area and may not be accurate. Consult licences real estate agent for accurate comparison
Room Details
| Room | Features | Level |
|---|---|---|
Kitchen 4.71 × 3 m | Ceramic FloorStainless Steel ApplEat-in Kitchen | Main |
Dining Room 4.52 × 3.2 m | Hardwood FloorCombined w/LivingPot Lights | Main |
Living Room 5.04 × 2.66 m | Hardwood FloorCombined w/DiningPot Lights | Main |
Bedroom 3.42 × 3.17 m | Hardwood FloorWindowB/I Shelves | Main |
Primary Bedroom 4.2 × 4.08 m | Hardwood FloorWindowCloset | Second |
Bedroom 3 3.42 × 3.17 m | Hardwood FloorWindowCloset | Second |
Client Remarks
Welcome To Your Dream Home! This Meticulously Maintained and newly renovated 4 Bedroom, 3-Bathroom Home Is Nestled On An Impressive Family Friendly Neighborhood In Prime Little Portugal. The Main Floor Offers A Spacious Layout, Featuring A Living And Dining Area, A Well-Sized Kitchen With An Eat-In Breakfast Area, A Powder Room, And A Cozy bedroom what could be used as an office or a library, A Walk-Out Into A Deck, Providing The Perfect Setting For Outdoor Relaxation And Entertaining, takes you a summer little house which could be used as a living space or a storage. Beautiful Hardwood floors Throughout the house. Upstairs, The Primary Bedroom with multi windows And A Closet. Two Additional Generous Sized Bedrooms And Full Bathroom Completes The Upper Level, Making It Ideal For Family Living. The Finished Basement Expands Living Space With A Large Recreation Room, A 3-Piece Bathroom, a Laundry Room, And Extra Storage. This Home Offers Unparalleled Accessibility And Convenience. Do Not Miss This Opportunity To Own A Much-Loved Home In An Established Community And Room To Grow! TTC is at your door, close to subway, shops, Dufferin Mall, schools, parks and Highway.
About This Property
540 Dufferin Street, Toronto C01, M6K 2A7
Home Overview
Basic Information
Walk around the neighborhood
540 Dufferin Street, Toronto C01, M6K 2A7
Shally Shi
Sales Representative, Dolphin Realty Inc
English, Mandarin
Residential ResaleProperty ManagementPre Construction
Mortgage Information
Estimated Payment
$0 Principal and Interest
 Walk Score for 540 Dufferin Street
Walk Score for 540 Dufferin Street

Book a Showing
Tour this home with Shally
Frequently Asked Questions
Can't find what you're looking for? Contact our support team for more information.
See the Latest Listings by Cities
1500+ home for sale in Ontario

Looking for Your Perfect Home?
Let us help you find the perfect home that matches your lifestyle
