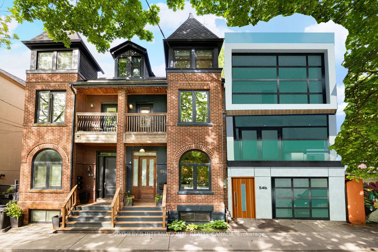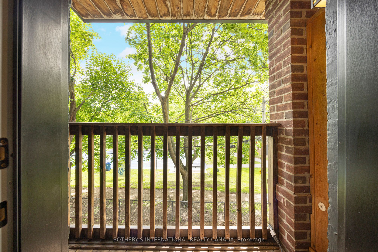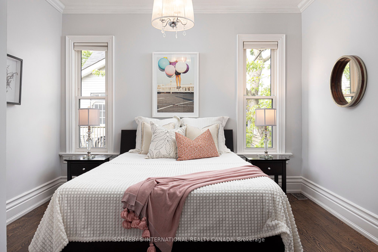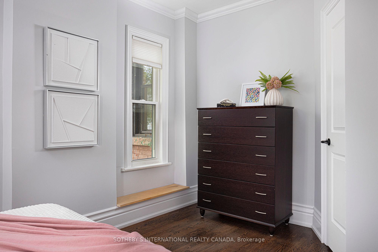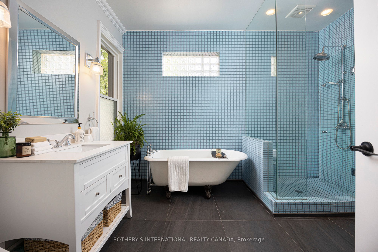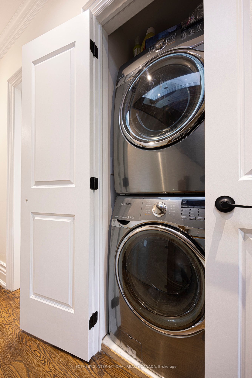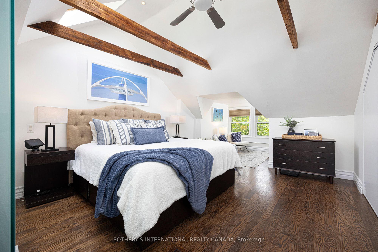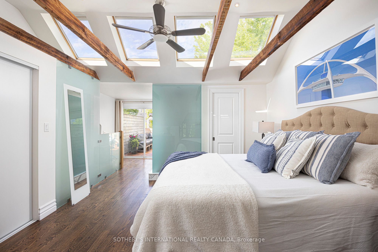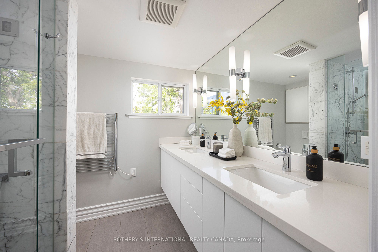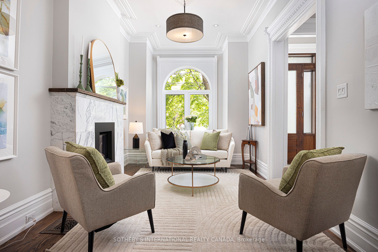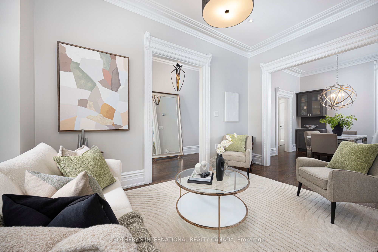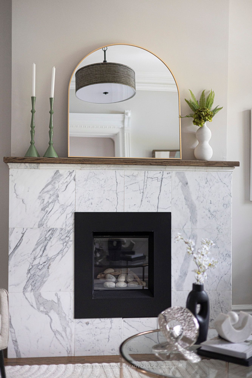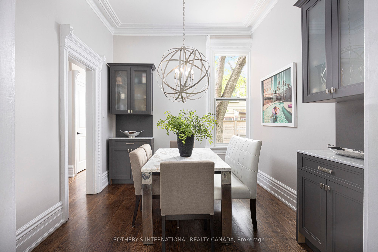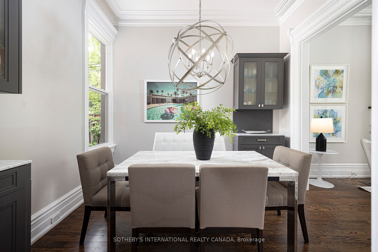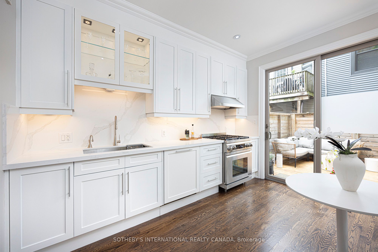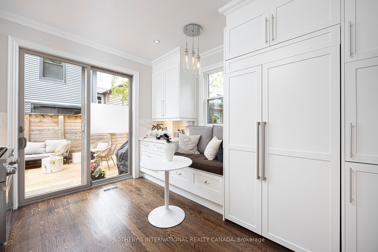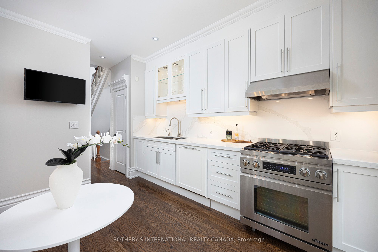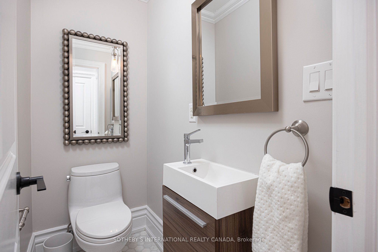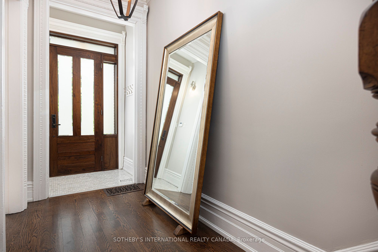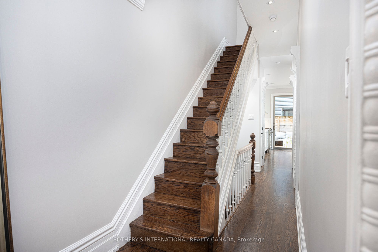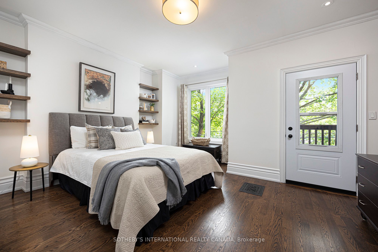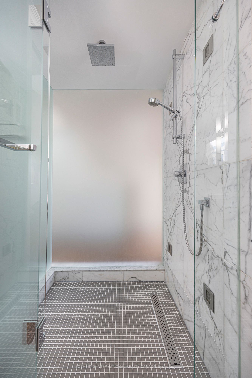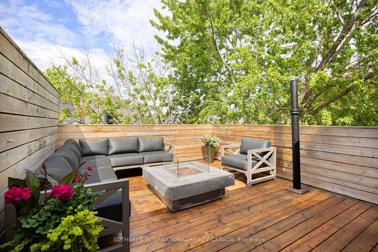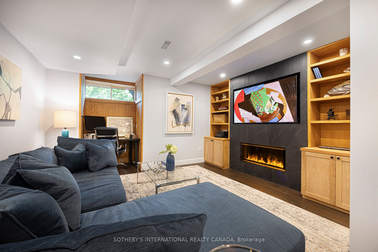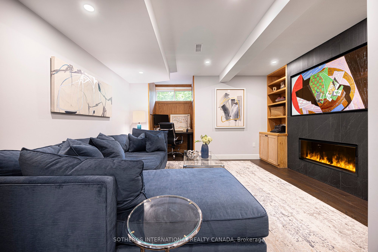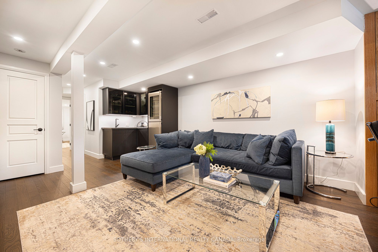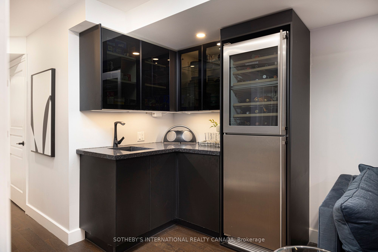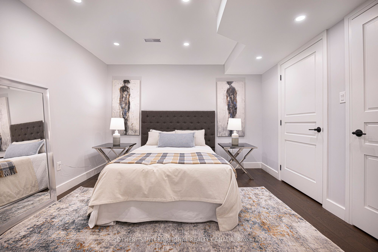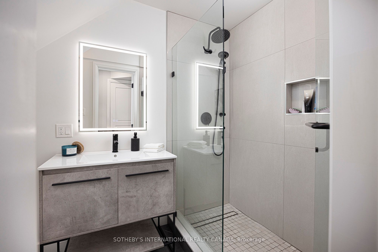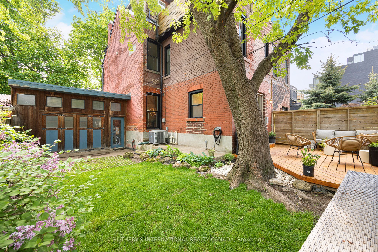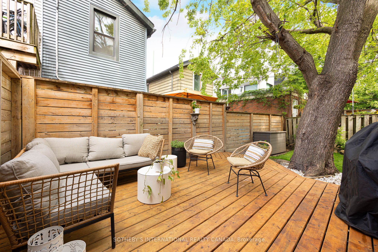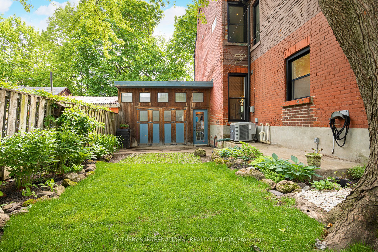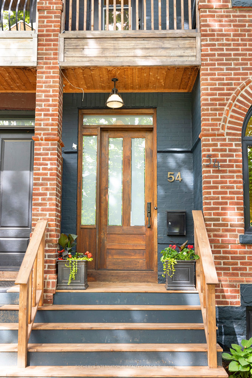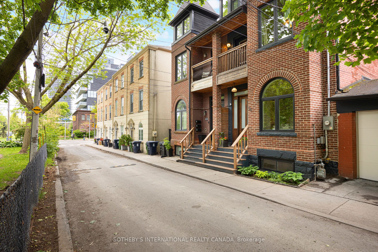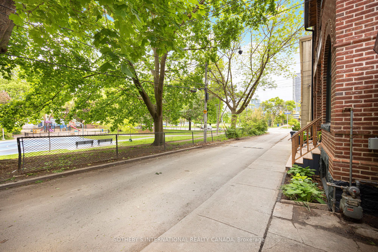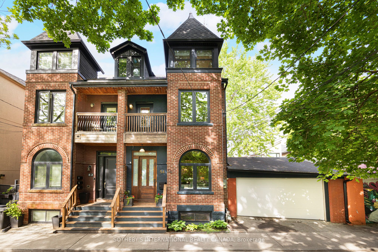
$2,999,900
Est. Payment
$11,458/mo*
*Based on 20% down, 4% interest, 30-year term
Listed by SOTHEBY'S INTERNATIONAL REALTY CANADA
Semi-Detached •MLS #C12182359•New
Price comparison with similar homes in Toronto C01
Compared to 5 similar homes
29.1% Higher↑
Market Avg. of (5 similar homes)
$2,324,380
Note * Price comparison is based on the similar properties listed in the area and may not be accurate. Consult licences real estate agent for accurate comparison
Room Details
| Room | Features | Level |
|---|---|---|
Living Room 5.42 × 2.78 m | Fireplace InsertHardwood FloorOverlooks Park | Main |
Dining Room 3.44 × 2.78 m | Hardwood FloorWindow | Main |
Kitchen 3.87 × 2.78 m | W/O To DeckQuartz CounterBreakfast Area | Main |
Bedroom 2 4.3 × 3.62 m | Second | |
Bedroom 3 4.17 × 4.3 m | Double ClosetW/O To SundeckHardwood Floor | Second |
Primary Bedroom 6.98 × 3.71 m | 4 Pc EnsuiteW/O To TerraceVaulted Ceiling(s) | Third |
Client Remarks
A truly rare opportunity in the heart of vibrant King West. this exceptional property includes two separately deeded lots, featuring a beautifully restored Victorian 2.5-storey semi-detached home with over 2,700 sq. ft. of living space, along with a unique bonus: a second lot with an attached 2-car garage overlooking Stanley Park. Perfectly positioned for urban living, this home is just steps from King Streets acclaimed restaurants, shops, and amenities.Meticulously renovated across all four levels, this 4-bedroom, 3.5-bath residence blends modern upgrades with timeless 1800s character. The main floor boasts 10.5-foot ceilings, sun-filled rooms framed by large windows, and a seamless walkout to the backyard and adjoining lot. Period details including original crown mouldings, trim, baseboards, and staircase have been carefully preserved. The chefs kitchen features new cabinetry, quartz countertops, a stylish backsplash, and high-end appliances.Upstairs, the third floor is dedicated to a sun-drenched primary retreat with a private rooftop deck, while the second level offers two oversized bedrooms, a full laundry area, and a luxurious 4-piece bath with heated floors. The fully underpinned lower level impresses with 8-foot ceilings, custom built-in cabinetry and shelving, engineered hardwood floors, a Dimplex Opti-myst fireplace, and a sleek 3-piece bath with heated floors ideal for a family room or guest suite.This is a one-of-a-kind property that offers heritage charm, modern comfort, and flexible space in one of Torontos most dynamic neighbourhoods.
About This Property
54 Stanley Terrace Avenue, Toronto C01, M6J 2R4
Home Overview
Basic Information
Walk around the neighborhood
54 Stanley Terrace Avenue, Toronto C01, M6J 2R4
Shally Shi
Sales Representative, Dolphin Realty Inc
English, Mandarin
Residential ResaleProperty ManagementPre Construction
Mortgage Information
Estimated Payment
$0 Principal and Interest
 Walk Score for 54 Stanley Terrace Avenue
Walk Score for 54 Stanley Terrace Avenue

Book a Showing
Tour this home with Shally
Frequently Asked Questions
Can't find what you're looking for? Contact our support team for more information.
See the Latest Listings by Cities
1500+ home for sale in Ontario

Looking for Your Perfect Home?
Let us help you find the perfect home that matches your lifestyle
