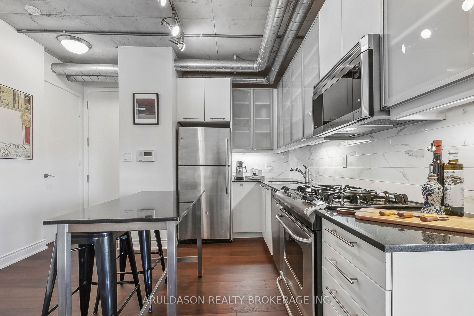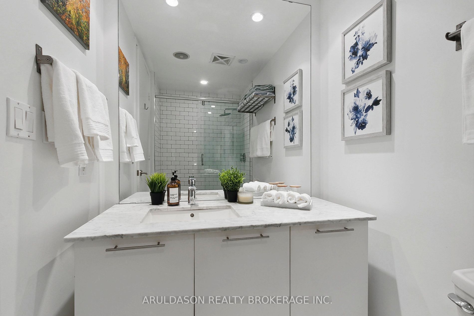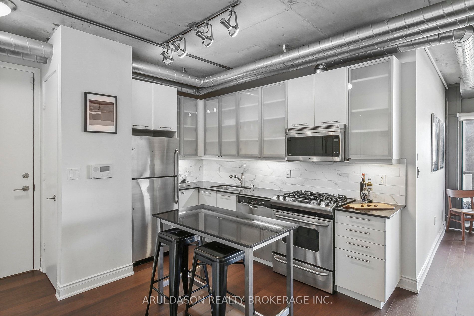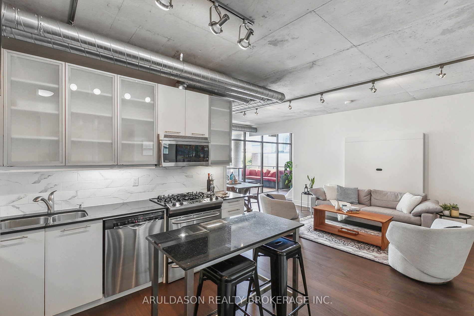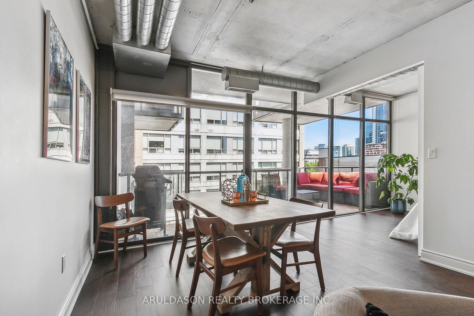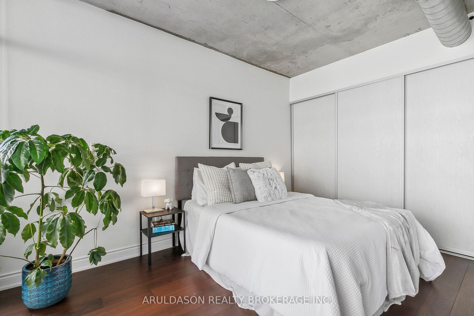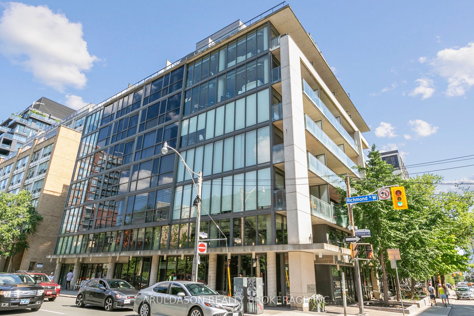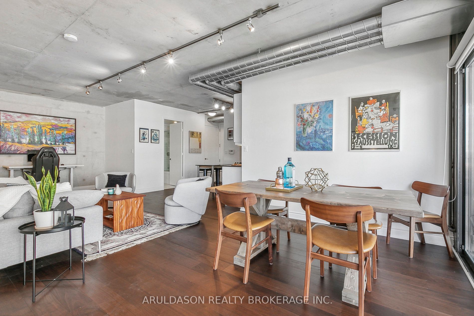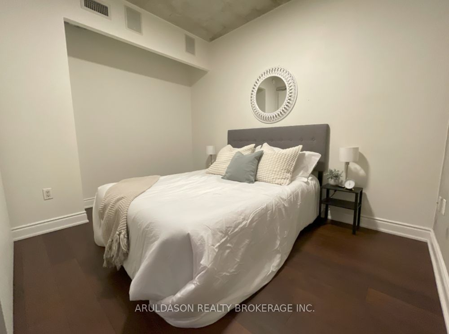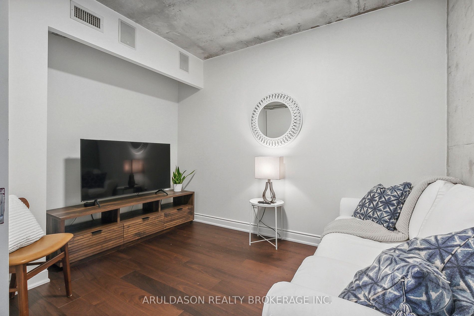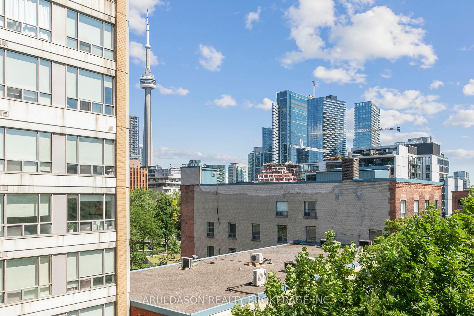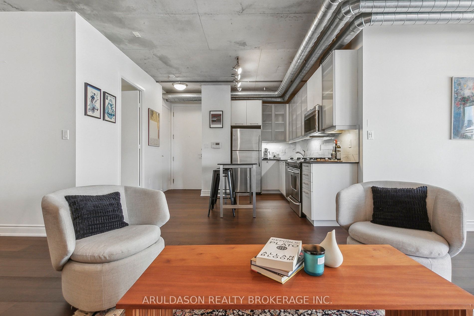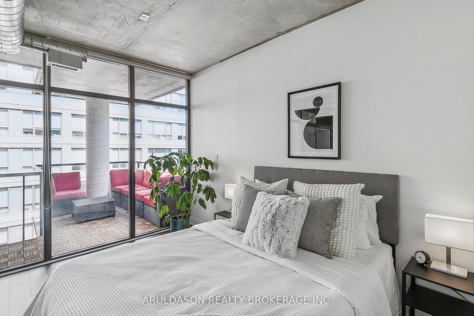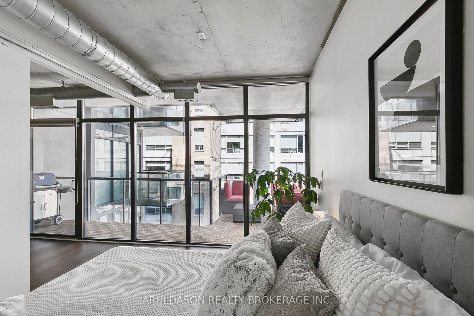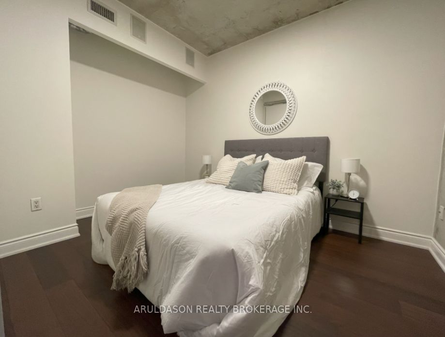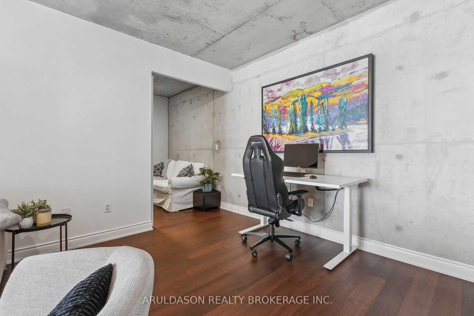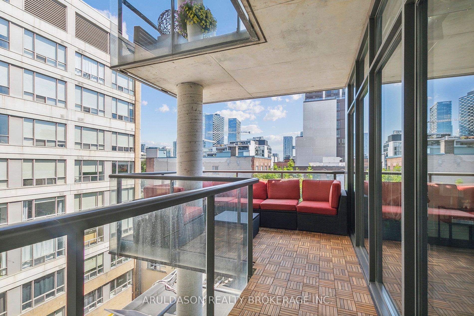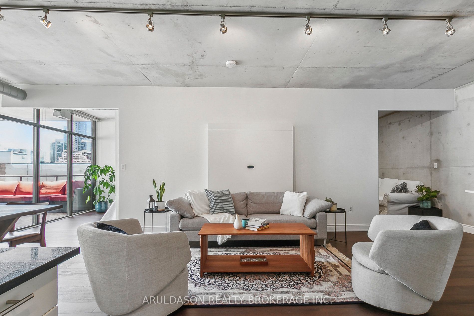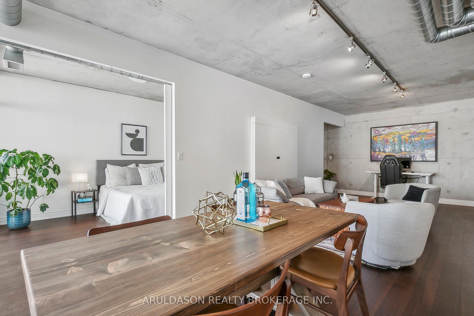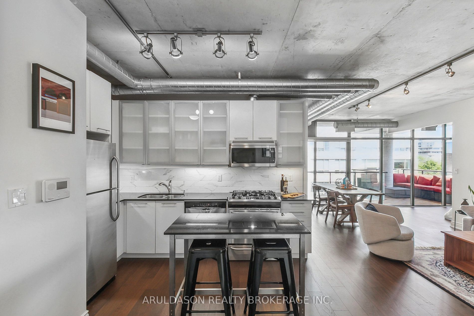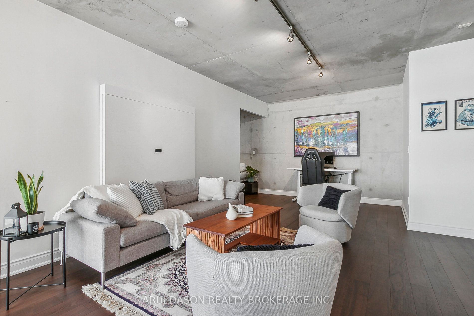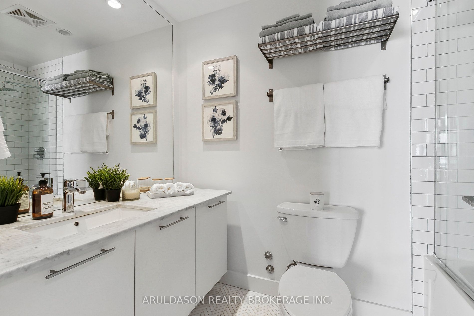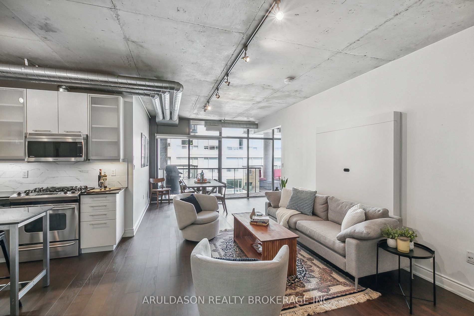
$3,200 /mo
Listed by ARULDASON REALTY BROKERAGE INC.
Condo Apartment•MLS #C12084255•New
Room Details
| Room | Features | Level |
|---|---|---|
Living Room 5.44 × 3.5 m | Open ConceptWindow Floor to CeilingW/O To Terrace | Flat |
Dining Room 3.1 × 3.5 m | Open ConceptHardwood FloorW/O To Terrace | Flat |
Kitchen 2 × 3.76 m | Granite CountersOpen ConceptEat-in Kitchen | Flat |
Primary Bedroom 4.12 × 2.8 m | Large ClosetHardwood FloorWindow Floor to Ceiling | Flat |
Bedroom 2 3.71 × 2.8 m | Hardwood FloorSeparate RoomCarpet Free | Flat |
Client Remarks
This Incredibly Rare Layout Maximizes Every Square Foot Of This Urban Sanctuary. This Is Not Some Shoebox Apartment In A Generic Downtown High Rise, This Is The Five Nine, By Core Architects. Featuring Brand New Hardwood Floors, Granite Countertops, 9 Foot Exposed Concrete Ceilings, And Floor-To- Ceiling Windows; Second Bedroom Can Be Used As A Den, Office, Or An Additional Bedroom. This King Sized 2 Bedroom Condo Is More Than Move-In Ready - It's An Upgrade! **EXTRAS** Gas (For Stove and BBQ) are included in Maintenance Fees.
About This Property
533 Richmond Street, Toronto C01, M5V 3Y1
Home Overview
Basic Information
Walk around the neighborhood
533 Richmond Street, Toronto C01, M5V 3Y1
Shally Shi
Sales Representative, Dolphin Realty Inc
English, Mandarin
Residential ResaleProperty ManagementPre Construction
 Walk Score for 533 Richmond Street
Walk Score for 533 Richmond Street

Book a Showing
Tour this home with Shally
Frequently Asked Questions
Can't find what you're looking for? Contact our support team for more information.
See the Latest Listings by Cities
1500+ home for sale in Ontario

Looking for Your Perfect Home?
Let us help you find the perfect home that matches your lifestyle
