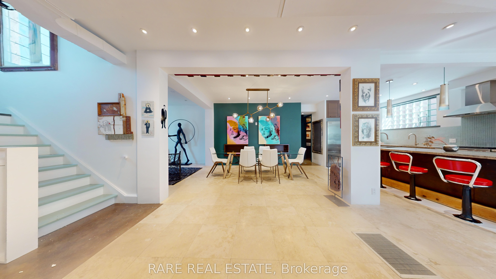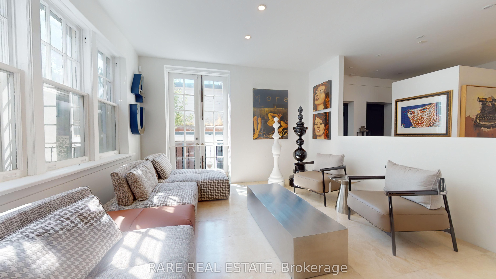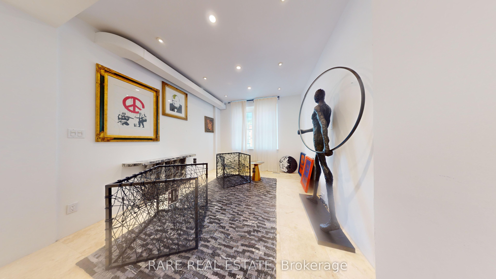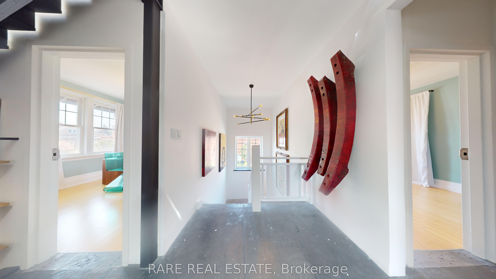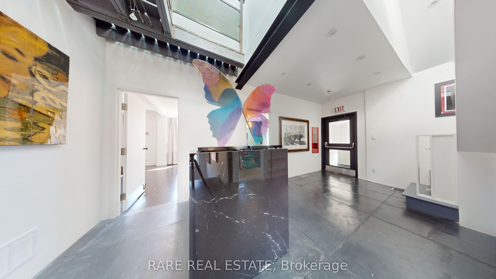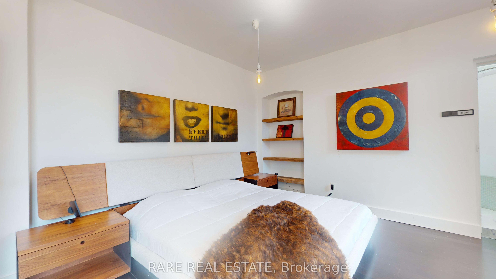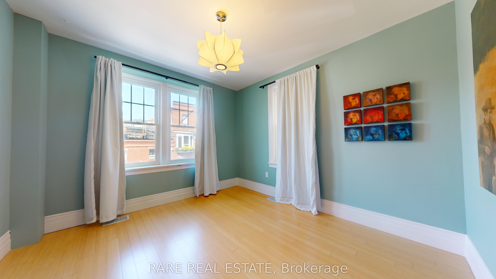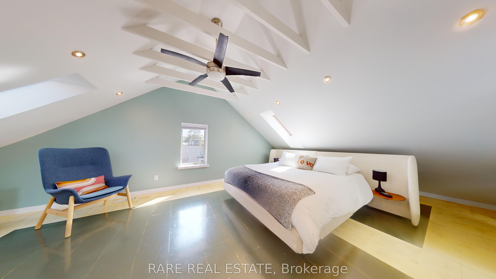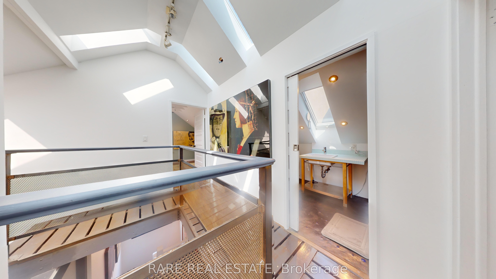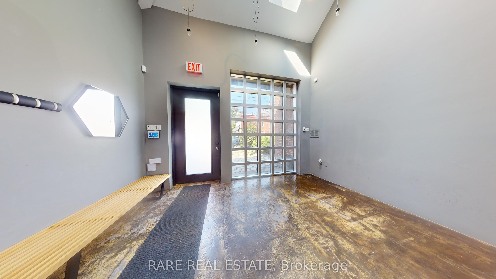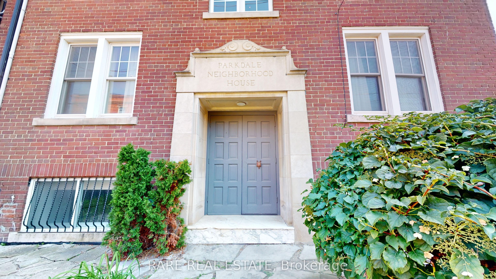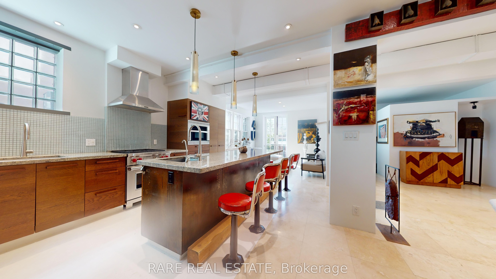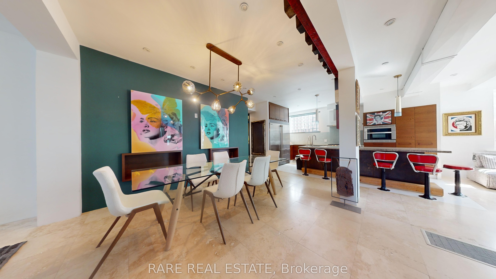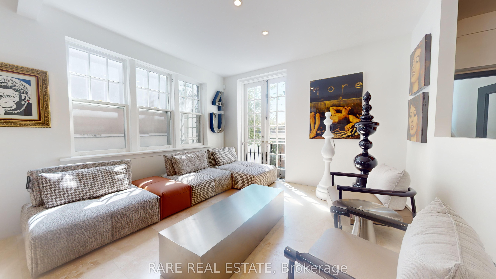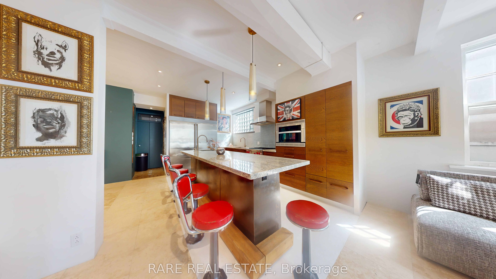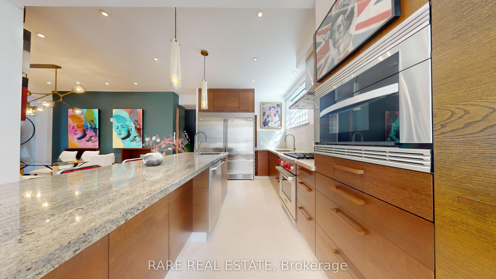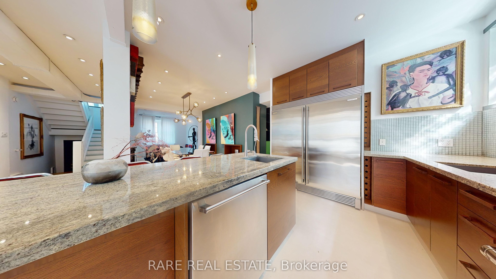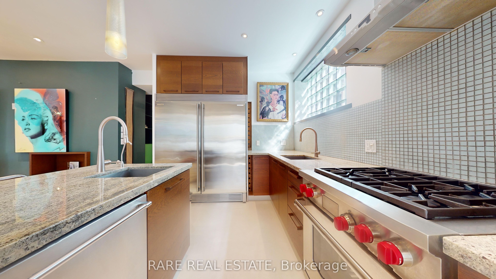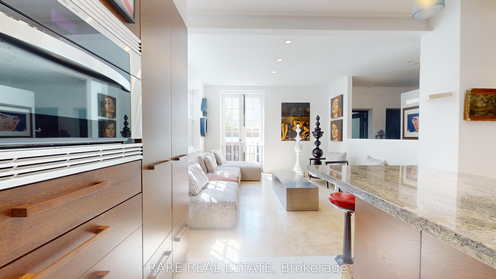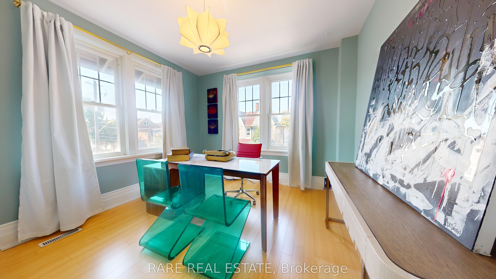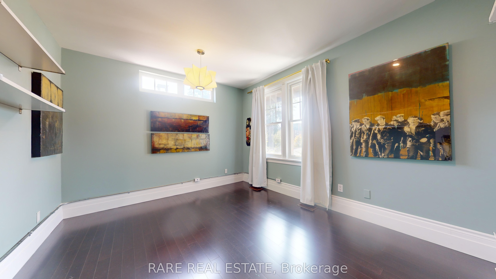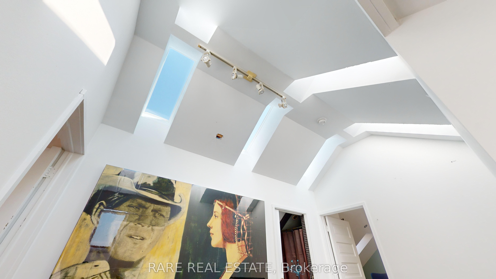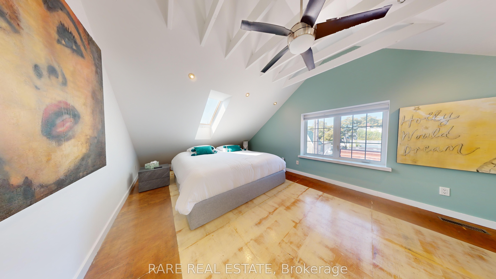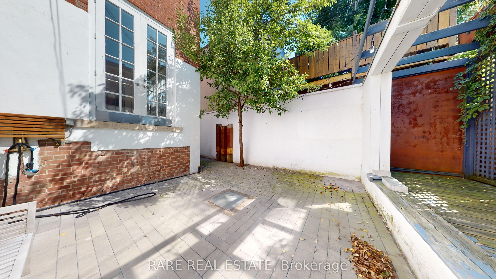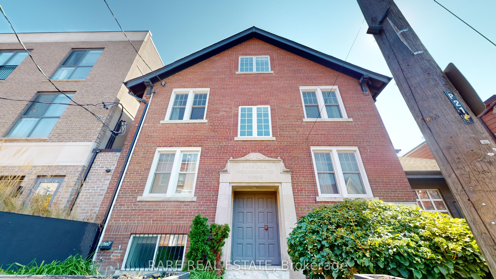
$4,499,990
Est. Payment
$17,187/mo*
*Based on 20% down, 4% interest, 30-year term
Listed by RARE REAL ESTATE
Detached•MLS #C9310315•Extension
Room Details
| Room | Features | Level |
|---|---|---|
Kitchen | Stainless Steel ApplLarge WindowCombined w/Living | Main |
Living Room | Large WindowCombined w/KitchenTile Floor | Main |
Bedroom | Large WindowLarge ClosetHardwood Floor | Second |
Bedroom | Large WindowLarge Closet | Second |
Bedroom | Large WindowLarge Closet | Second |
Bedroom | Large WindowLarge Closet | Second |
Client Remarks
Welcome to 53 Argyle St.Truly unique find in the heart of Trinity Bellwoods. Originally built in 1910 as a school, this 6-bedroom, 5-bathroom property has been beautifully reimagined, blending its rich history with modern style. With over 6,000 sq. ft. of living space, this home offers plenty of room to breathe. The high ceilings, large windows, and open-concept main floor create a bright, airy atmosphere perfect for both residential living or a creative commercial space. Don't forget about the spacious private garden perfect for relaxing, hosting gatherings, or a summer BBQ. Situated in one of Toronto's most vibrant neighbourhoods, you're steps away from trendy cafes, top restaurants, parks, and transit. This isn't just a property; its a chance to own a distinctive piece of Toronto's history while enjoying the comforts of contemporary urban living. Places like this don't come around often. **EXTRAS** Utility Costs (2023 totals): Hydro: $2,168 Gas: $3,714 Water & Waste: $939, Water tank is a tankless on-demand system
About This Property
53 Argyle Street, Toronto C01, M6J 1N8
Home Overview
Basic Information
Walk around the neighborhood
53 Argyle Street, Toronto C01, M6J 1N8
Shally Shi
Sales Representative, Dolphin Realty Inc
English, Mandarin
Residential ResaleProperty ManagementPre Construction
Mortgage Information
Estimated Payment
$0 Principal and Interest
 Walk Score for 53 Argyle Street
Walk Score for 53 Argyle Street

Book a Showing
Tour this home with Shally
Frequently Asked Questions
Can't find what you're looking for? Contact our support team for more information.
Check out 100+ listings near this property. Listings updated daily
See the Latest Listings by Cities
1500+ home for sale in Ontario

Looking for Your Perfect Home?
Let us help you find the perfect home that matches your lifestyle
