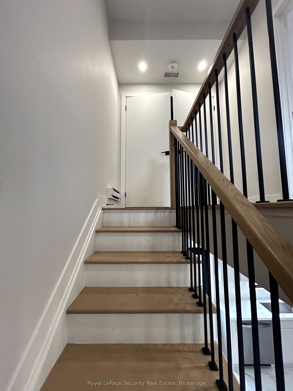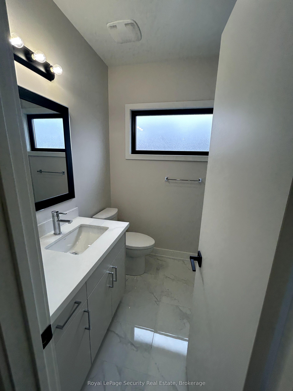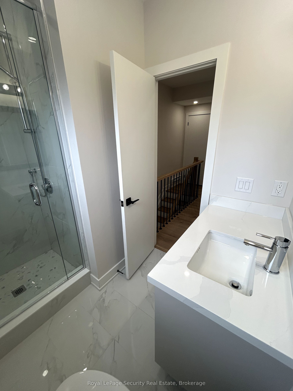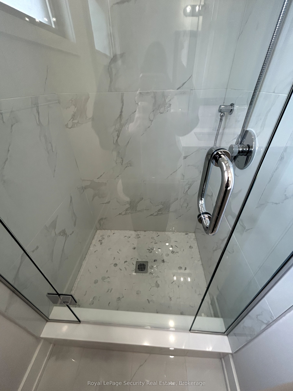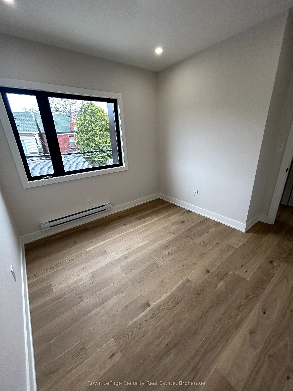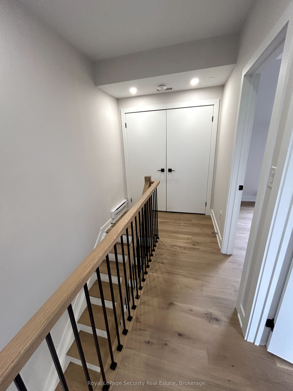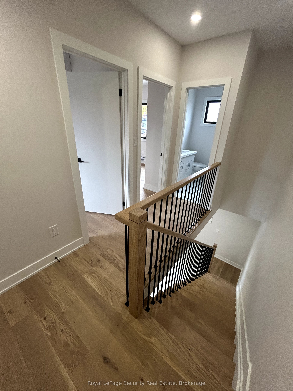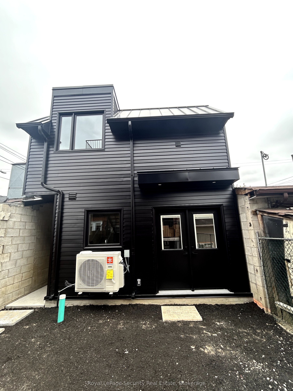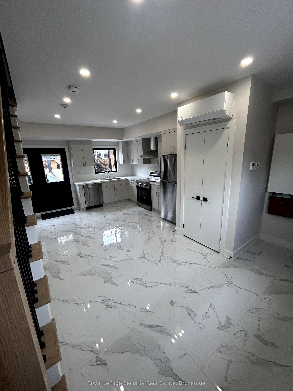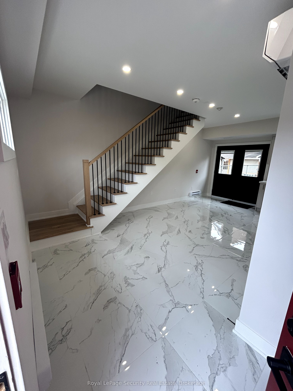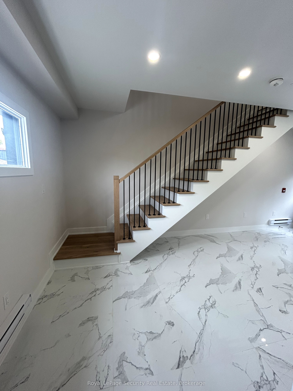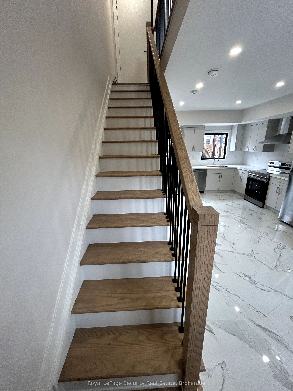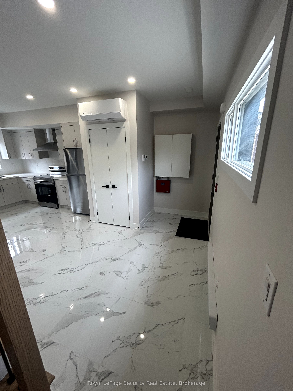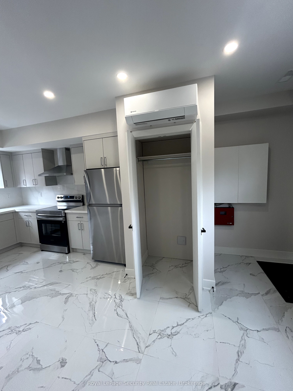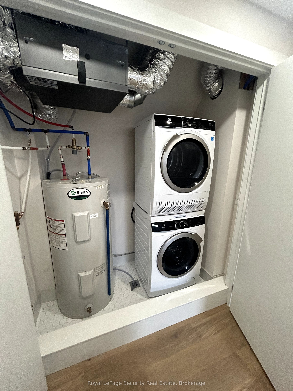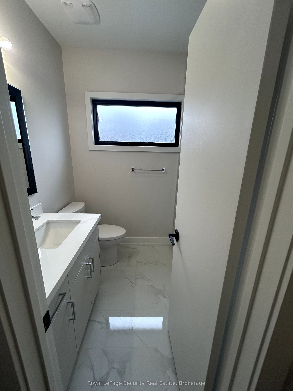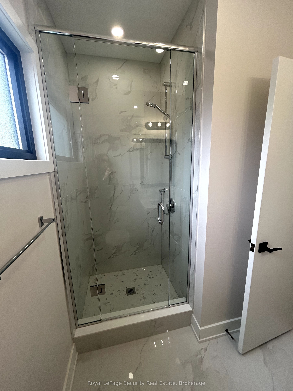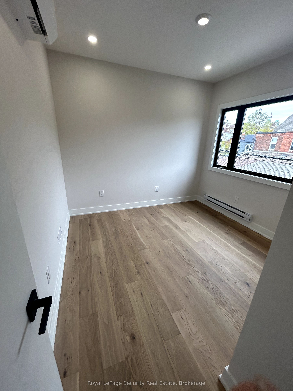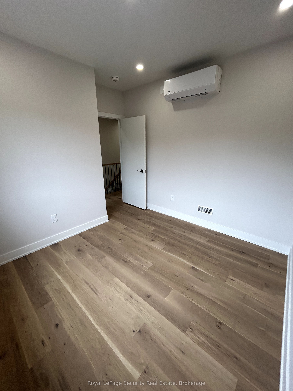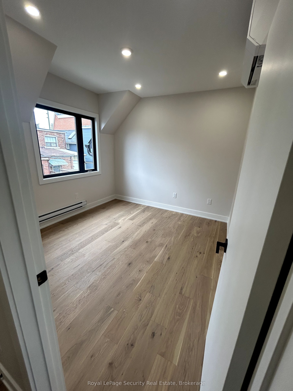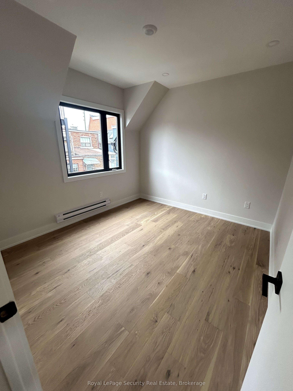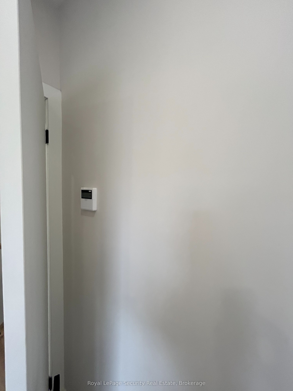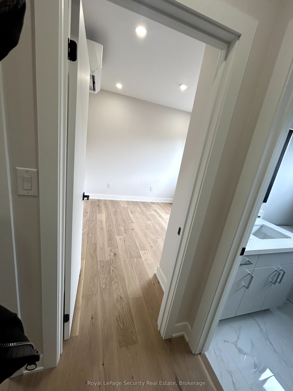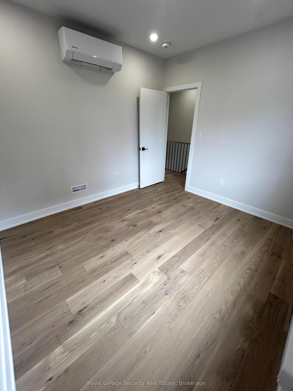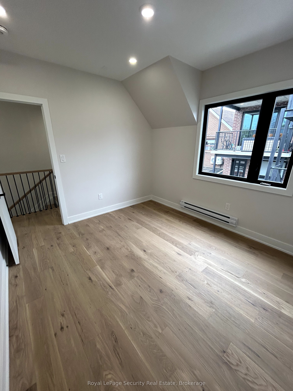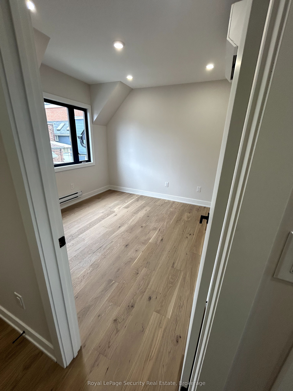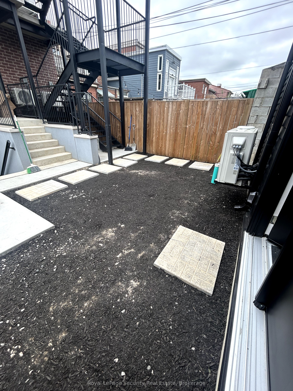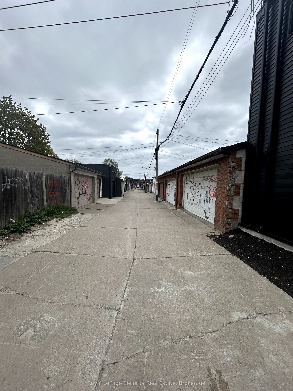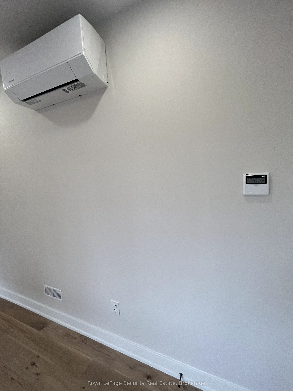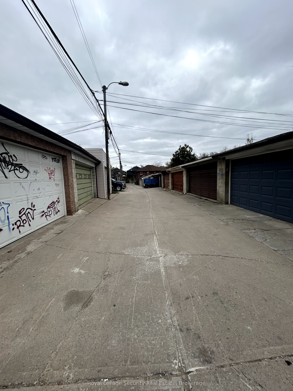
$3,950 /mo
Listed by Royal LePage Security Real Estate
Detached•MLS #C12147850•New
Room Details
| Room | Features | Level |
|---|---|---|
Kitchen 3.75 × 5.25 m | LaminatePot LightsStainless Steel Appl | Main |
Living Room 4.5 × 6.75 m | LaminatePot LightsOpen Concept | Main |
Dining Room 4.5 × 6.75 m | LaminatePot LightsOpen Concept | Main |
Primary Bedroom 5.25 × 4.5 m | LaminatePot LightsWindow | Upper |
Bedroom 2 4.5 × 4.5 m | LaminatePot LightsWindow | Upper |
Client Remarks
Live in style & privacy in this new 2-bedroom, 1-bathroom LANEWAY HOUSE offering comfort & privacy. The main floor features an open concept kitchen, dining/living area, w stainless steel appl, pot lights and laminate flooring. Upstairs are 2 bdrms, Washer/Dryer & new 3pce bathroom. Enjoy year-round comfort with all utilities included. This thoughtfully designed home is tucked away from the main street ideal for those seeking a quiet, urban retreat. **EXTRAS** Stainless Steel fridge, stove, dishwasher, all electrical light fixtures, window coverings, &washer & dryer.
About This Property
513 Ossington Street, Toronto C01, M6G 3T3
Home Overview
Basic Information
Walk around the neighborhood
513 Ossington Street, Toronto C01, M6G 3T3
Shally Shi
Sales Representative, Dolphin Realty Inc
English, Mandarin
Residential ResaleProperty ManagementPre Construction
 Walk Score for 513 Ossington Street
Walk Score for 513 Ossington Street

Book a Showing
Tour this home with Shally
Frequently Asked Questions
Can't find what you're looking for? Contact our support team for more information.
See the Latest Listings by Cities
1500+ home for sale in Ontario

Looking for Your Perfect Home?
Let us help you find the perfect home that matches your lifestyle
