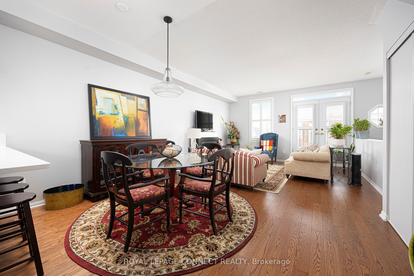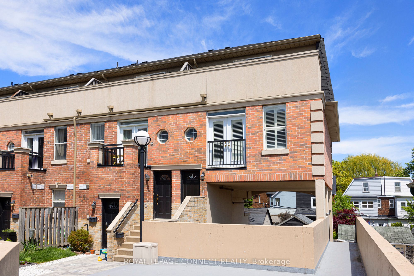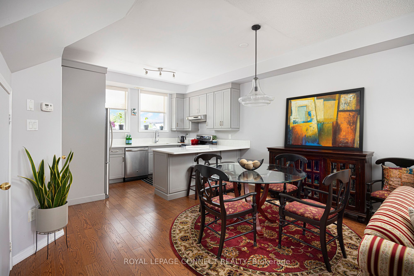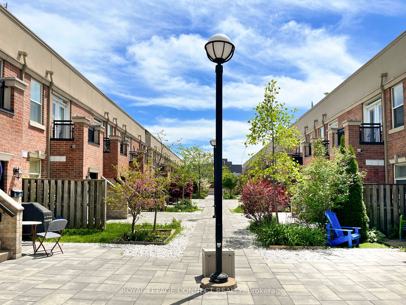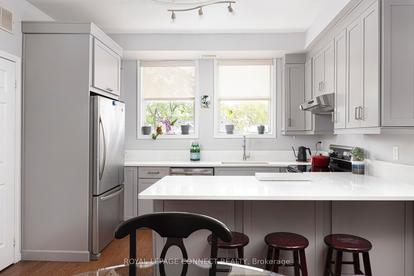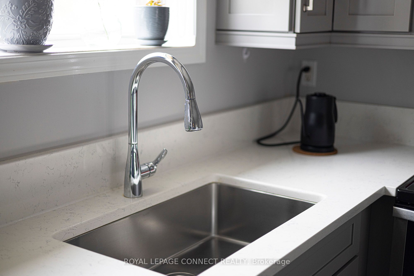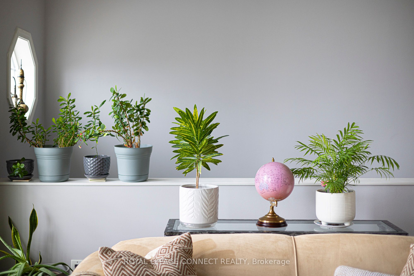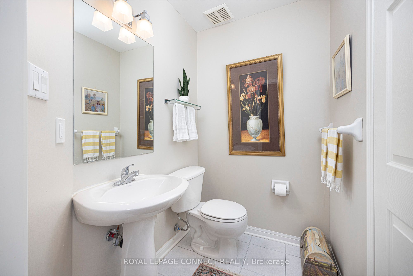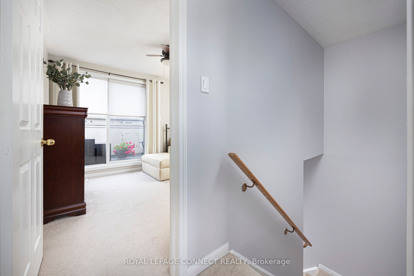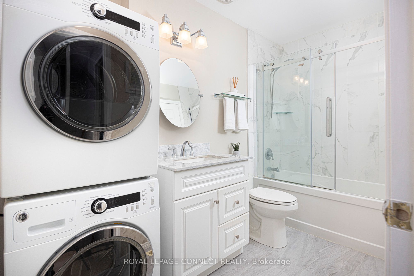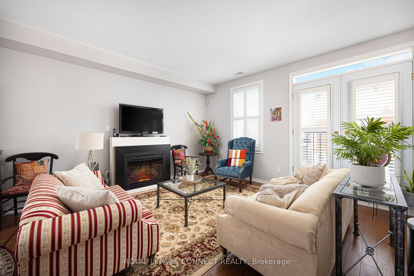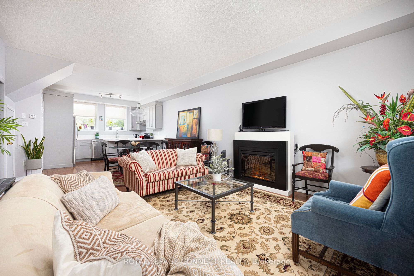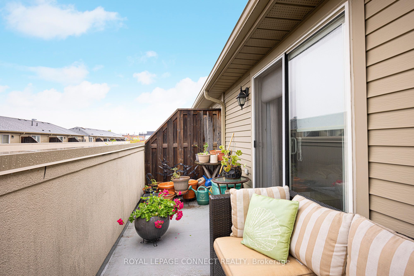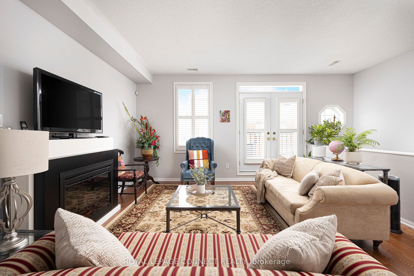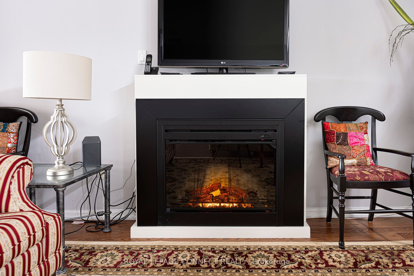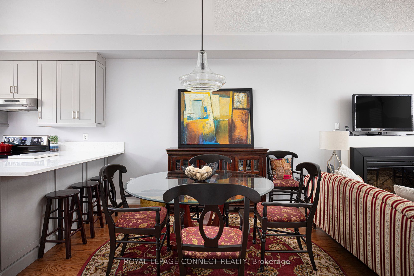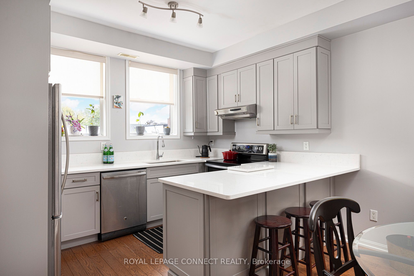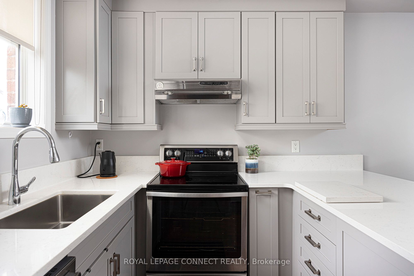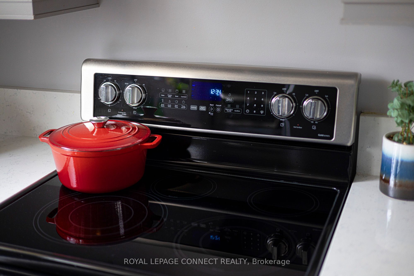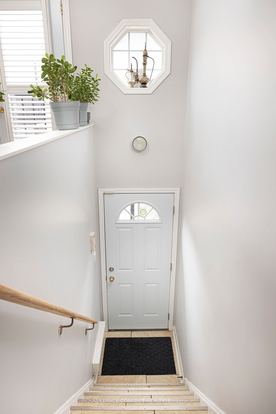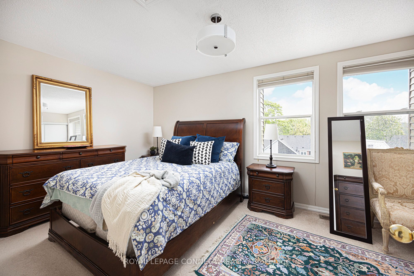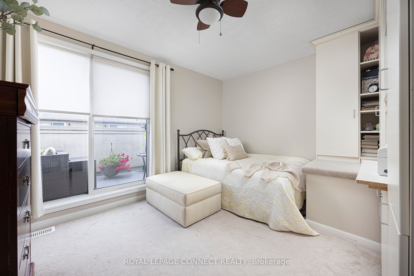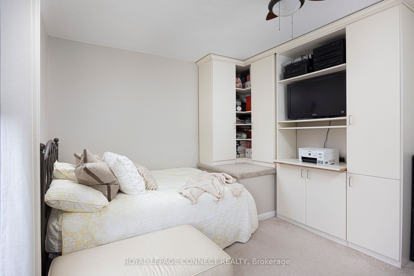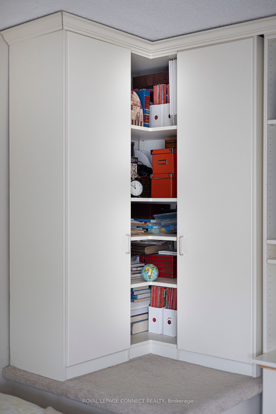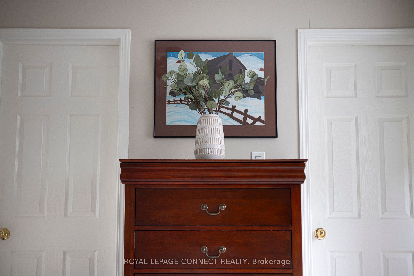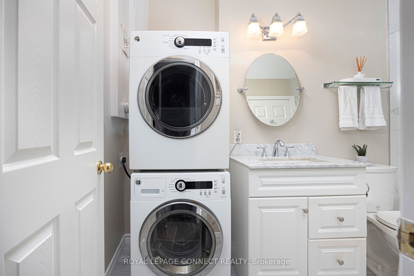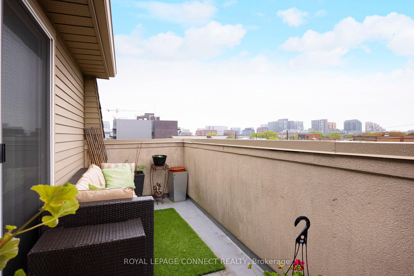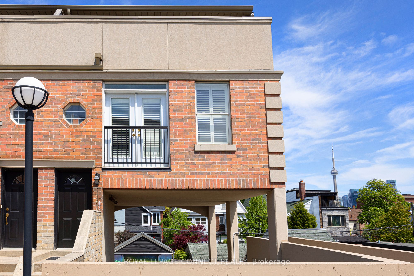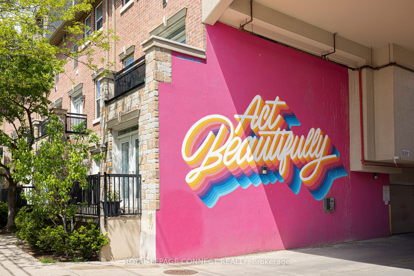
$1,069,000
Est. Payment
$4,083/mo*
*Based on 20% down, 4% interest, 30-year term
Listed by ROYAL LEPAGE CONNECT REALTY
Condo Townhouse•MLS #C12173119•Price Change
Included in Maintenance Fee:
Water
Common Elements
Building Insurance
Parking
Price comparison with similar homes in Toronto C01
Compared to 10 similar homes
19.1% Higher↑
Market Avg. of (10 similar homes)
$897,560
Note * Price comparison is based on the similar properties listed in the area and may not be accurate. Consult licences real estate agent for accurate comparison
Room Details
| Room | Features | Level |
|---|---|---|
Kitchen 3.05 × 3.71 m | Hardwood FloorRenovatedStainless Steel Appl | Main |
Living Room 6.27 × 4.37 m | Hardwood FloorFrench DoorsCombined w/Dining | Main |
Primary Bedroom 3.05 × 4.88 m | BroadloomDouble ClosetLarge Window | Second |
Dining Room 6.27 × 4.37 m | Hardwood Floor2 Pc BathCombined w/Living | Main |
Bedroom 2 3.2 × 3.81 m | BroadloomSliding DoorsW/O To Terrace | Second |
Client Remarks
Go all in on Halton! Want to live in the city's trendiest neighbourhood? Tired of tiny, cookie cutter condos? Want the feel of a freehold home paired with the convenience of condo living? Look no further - 51 Halton St. #228 at Westside Story is just what you've been looking for. Just off the Ossington strip, yet facing east over the quiet residential neighbourhood, this upper-level 2-storey end-unit condo townhouse is the largest upper-level unit in the complex! Step inside the quiet building courtyard and stroll to the south-western-most unit completely bathed in sunlight. Step up into the proper foyer and on the main level find an updated kitchen with stainless steel appliances, a huge breakfast bar, ample counter space, and a gorgeous window looking over the residential homes and view of Toronto beyond. The large dining room is just waiting for you to begin hosting dinner parties, and the living room is perfect for hosting, games nights, or quiet movie nights in. French doors with California shutters open over the courtyard, and a main-level powder room means never sending guests running upstairs. On the second level find two large bedrooms, with the primary bedroom having double closets and two windows overlooking the city skyline. There's also a 4-piece bathroom, laundry, and a second bedroom with a sliding-door walkout to the west-facing, sun-drenched terrace. Imagine your tomato plants out here! Owned underground parking and a storage locker top off this incredible condo townhouse. Situated steps away from Trinity Bellwoods Park, fabulous schools, several grocery stores, an organic farmers market, and all the best shops, restaurants, and bars along Dundas West, Ossington Ave., and Queen St. W., you won't find a more prime location! Getting around the city is a breeze with multiple TTC streetcar routes are a short walk away, and the Ossington bus takes you right up to Ossington Station on TTC subway Line 2. What more could you ask for? Welcome home!
About This Property
51 Halton Street, Toronto C01, M6J 1R5
Home Overview
Basic Information
Walk around the neighborhood
51 Halton Street, Toronto C01, M6J 1R5
Shally Shi
Sales Representative, Dolphin Realty Inc
English, Mandarin
Residential ResaleProperty ManagementPre Construction
Mortgage Information
Estimated Payment
$0 Principal and Interest
 Walk Score for 51 Halton Street
Walk Score for 51 Halton Street

Book a Showing
Tour this home with Shally
Frequently Asked Questions
Can't find what you're looking for? Contact our support team for more information.
See the Latest Listings by Cities
1500+ home for sale in Ontario

Looking for Your Perfect Home?
Let us help you find the perfect home that matches your lifestyle
