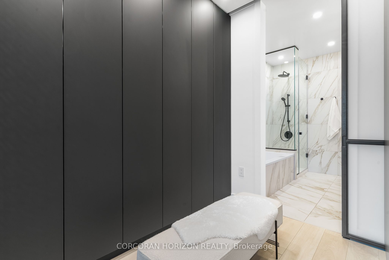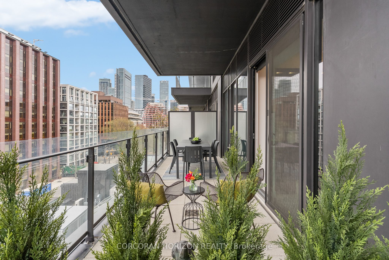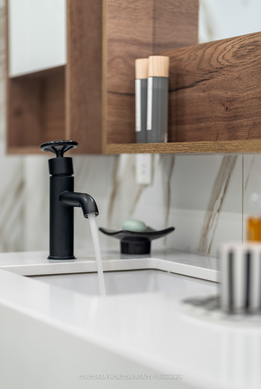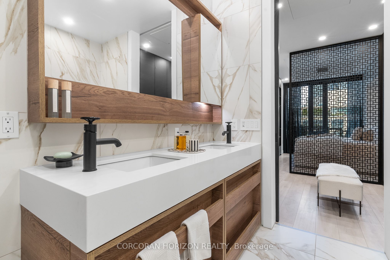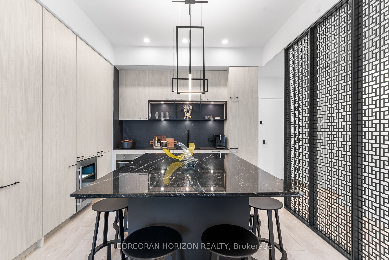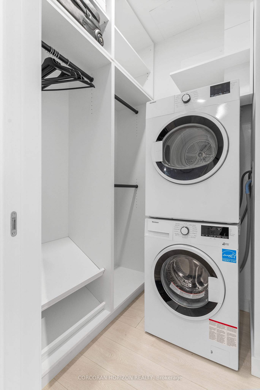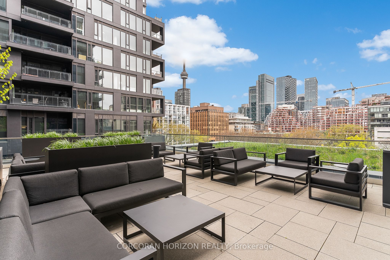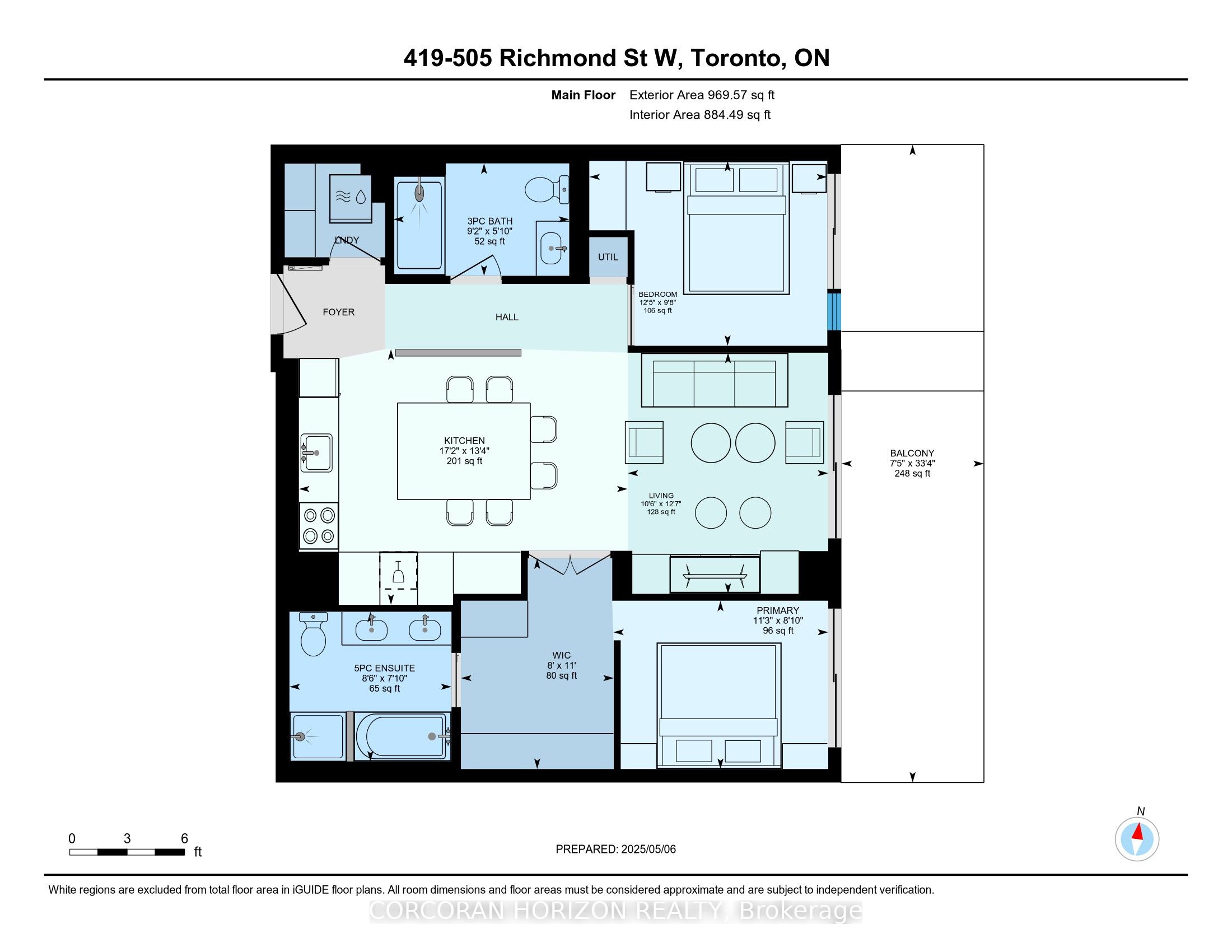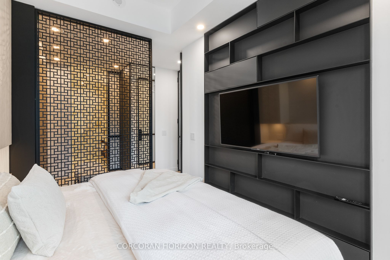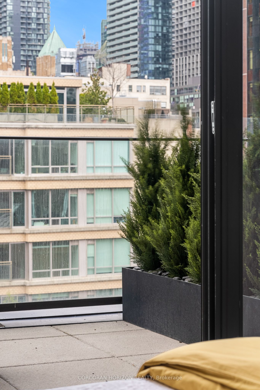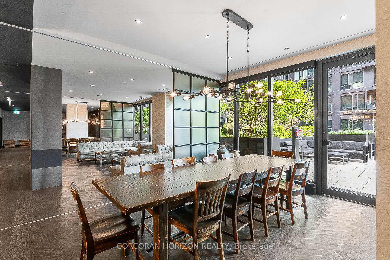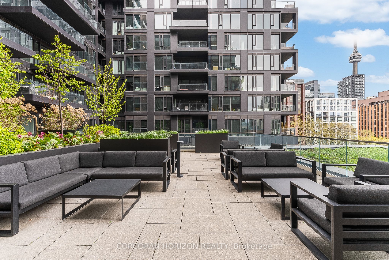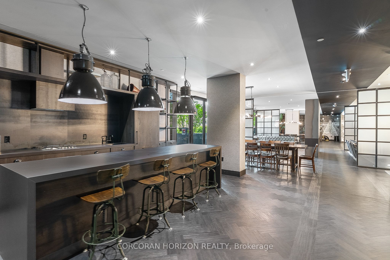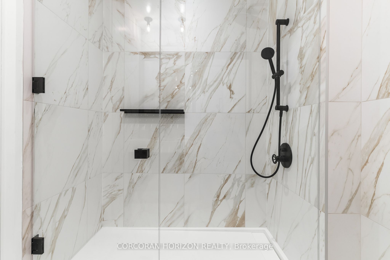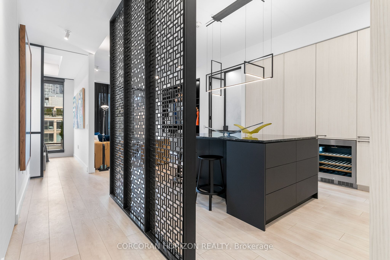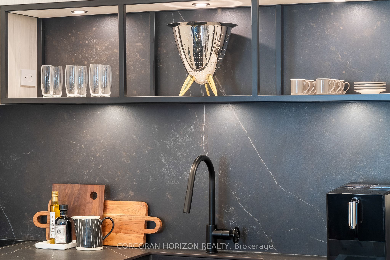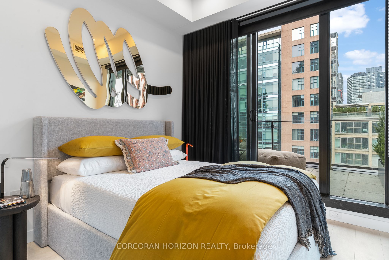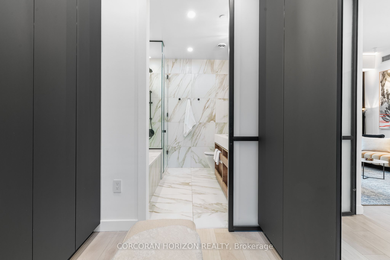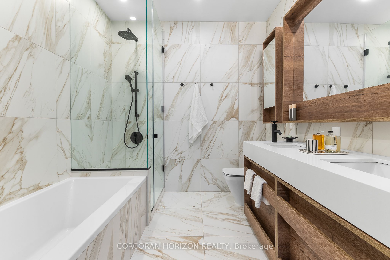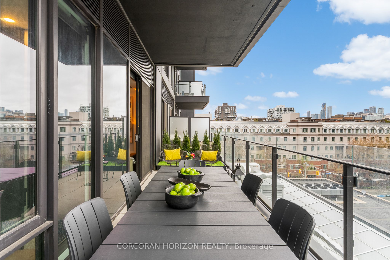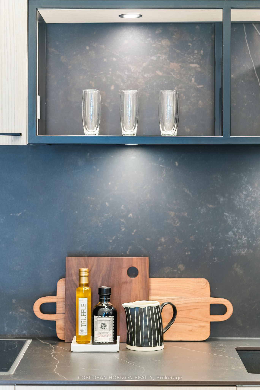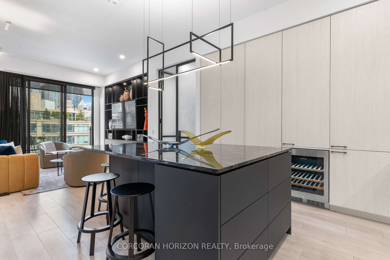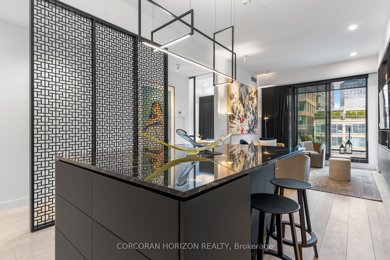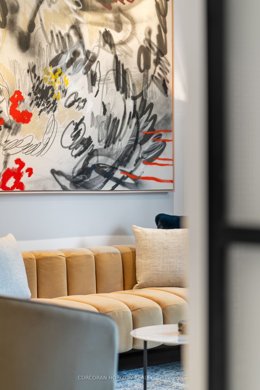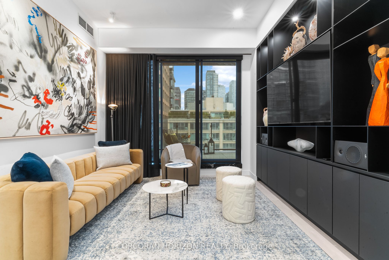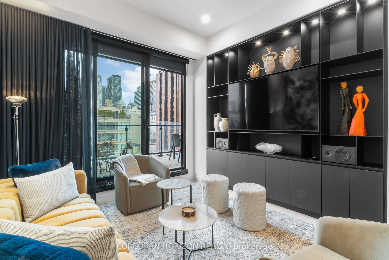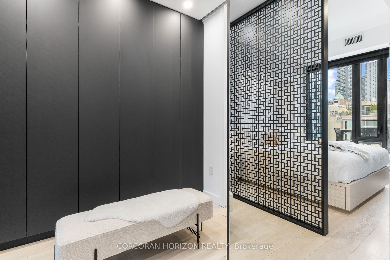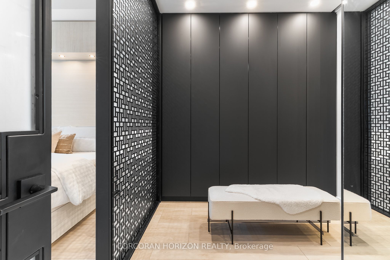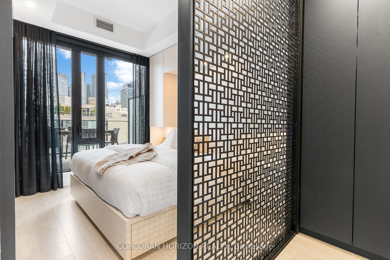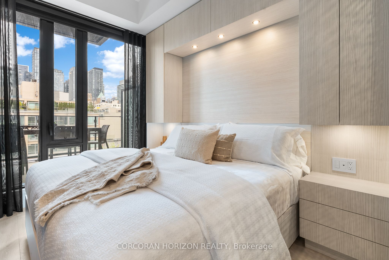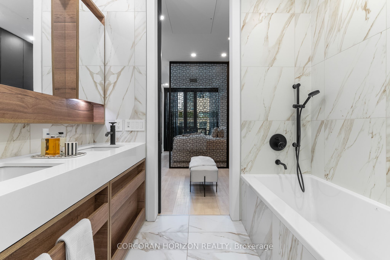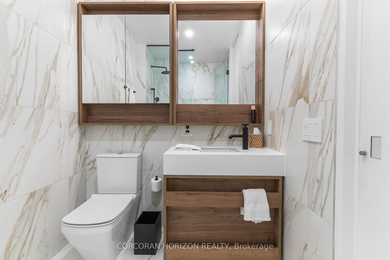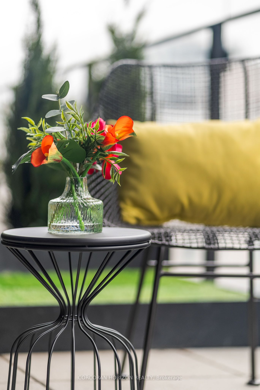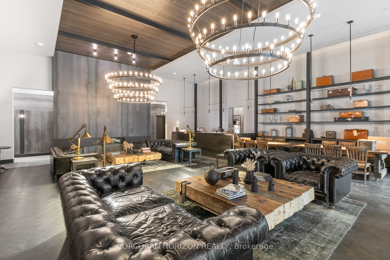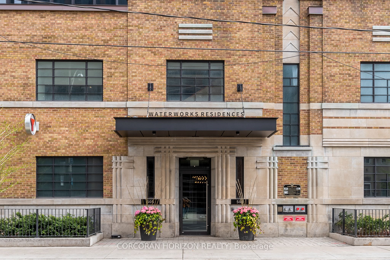
$1,599,000
Est. Payment
$6,107/mo*
*Based on 20% down, 4% interest, 30-year term
Listed by CORCORAN HORIZON REALTY
Condo Apartment•MLS #C12144073•New
Included in Maintenance Fee:
Building Insurance
Common Elements
Parking
Price comparison with similar homes in Toronto C01
Compared to 415 similar homes
75.7% Higher↑
Market Avg. of (415 similar homes)
$910,082
Note * Price comparison is based on the similar properties listed in the area and may not be accurate. Consult licences real estate agent for accurate comparison
Room Details
| Room | Features | Level |
|---|---|---|
Kitchen 5.24 × 4.07 m | Marble CounterCentre IslandCustom Backsplash | Main |
Dining Room 5.24 × 4.07 m | Combined w/KitchenPantry | Main |
Living Room 3.84 × 3.2 m | B/I ShelvesW/O To Terrace | Main |
Primary Bedroom 5.86 × 2.68 m | Closet OrganizersB/I ClosetWalk-Thru | Main |
Bedroom 2 3.79 × 2.95 m | W/O To TerraceCloset Organizers | Main |
Client Remarks
Experience the epitome of industrial-modern design at Waterworks! This one-of-a-kind entertainer's dream home, curated by Toronto's top interior design firm, Cecconi Simone, awaits. This exceptional 2-bedroom, 2-bathroom suite boasts a massive east-facing terrace, plus the rare convenience of parking and a locker. Soaring 10' ceilings and professionally customized finishes, including abundant built-in storage, striking steel and glass doors, and full-height custom millwork, create a true masterpiece. The large kitchen island with storage and built-in wine fridge is perfect for hosting. Waterworks offers incredible amenities: concierge service, a pet spa, a gym with garden terrace access, a multi-room lounge, and a rooftop terrace. The highly anticipated Food Hall is now open, complementing the convenience of having Lee Restaurant in the building. A future YMCA with an indoor pool, along with the St. Andrews playground and dog park directly behind the building, further enhance this vibrant community. Prime King/Queen West location! Enjoy unparalleled access to the city's best dining & entertainment. Just a 5-min walk to the future Queen/Spadina subway. This is an exceptional designer residence! Book your showing today! **Upgraded Throughout unit by Renown Toronto Interior Design Firm Cecconi Simone. **See Attached Feature Sheet for List of Upgrades
About This Property
505 Richmond Street, Toronto C01, M5V 0P4
Home Overview
Basic Information
Amenities
Rooftop Deck/Garden
Party Room/Meeting Room
Gym
BBQs Allowed
Bike Storage
Concierge
Walk around the neighborhood
505 Richmond Street, Toronto C01, M5V 0P4
Shally Shi
Sales Representative, Dolphin Realty Inc
English, Mandarin
Residential ResaleProperty ManagementPre Construction
Mortgage Information
Estimated Payment
$0 Principal and Interest
 Walk Score for 505 Richmond Street
Walk Score for 505 Richmond Street

Book a Showing
Tour this home with Shally
Frequently Asked Questions
Can't find what you're looking for? Contact our support team for more information.
See the Latest Listings by Cities
1500+ home for sale in Ontario

Looking for Your Perfect Home?
Let us help you find the perfect home that matches your lifestyle
