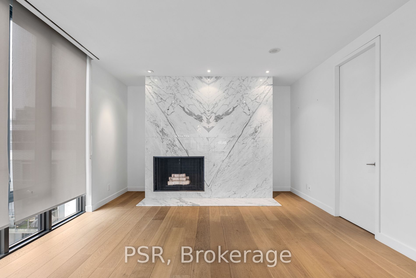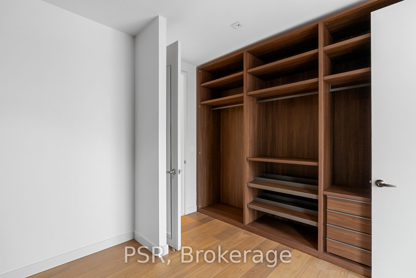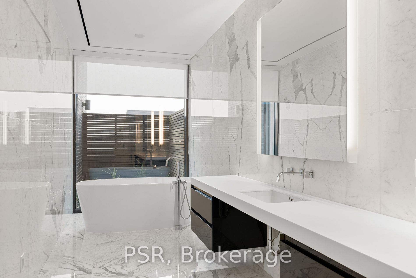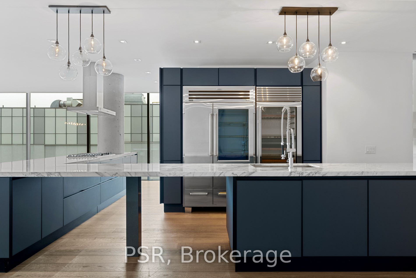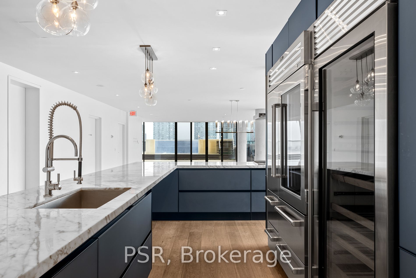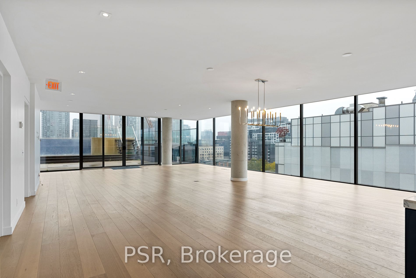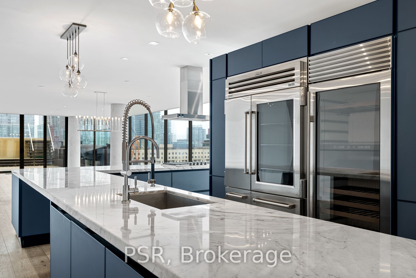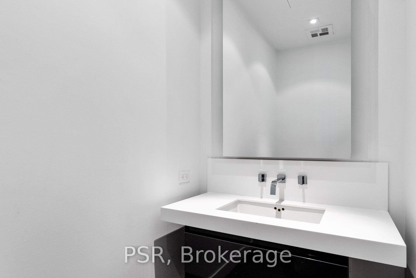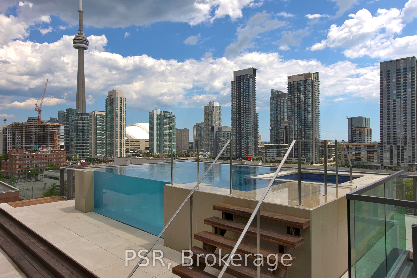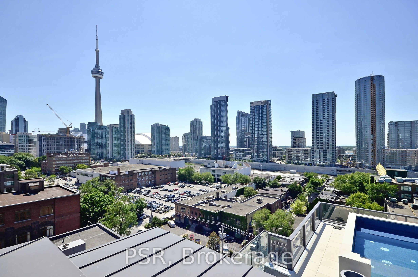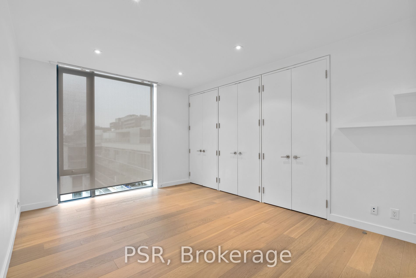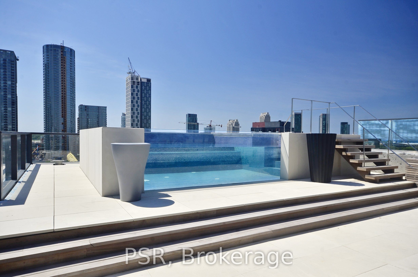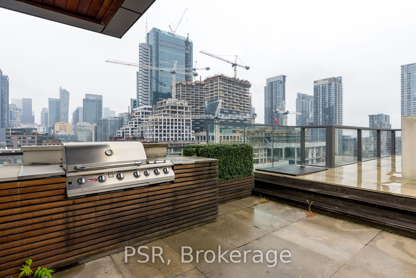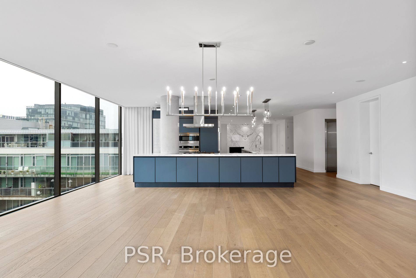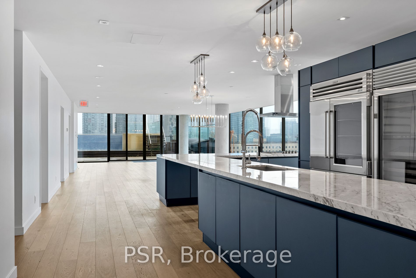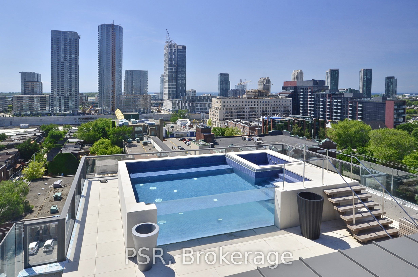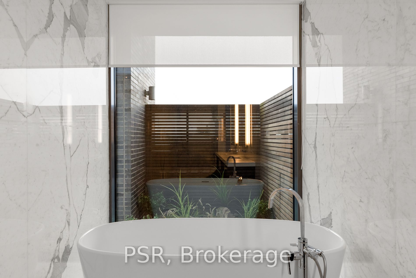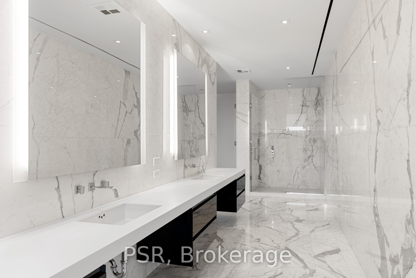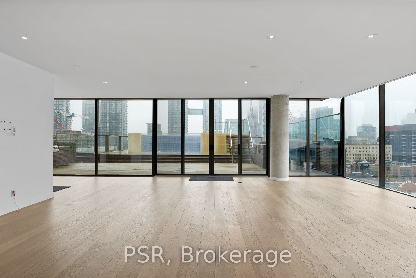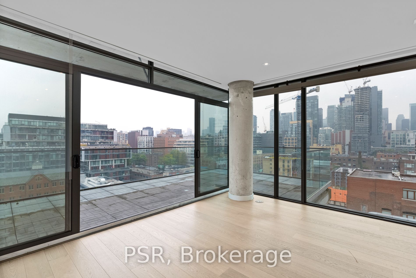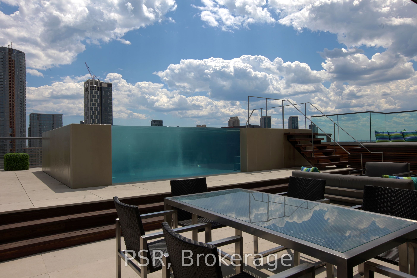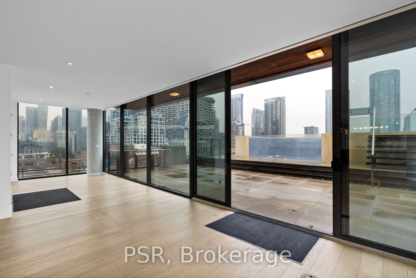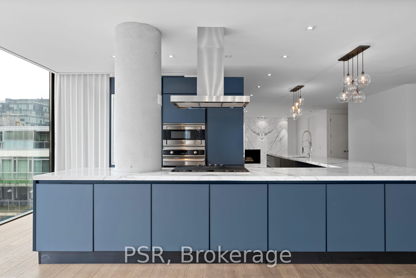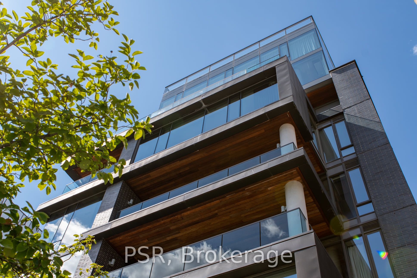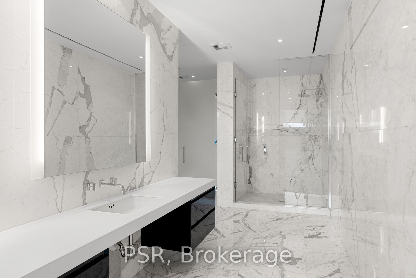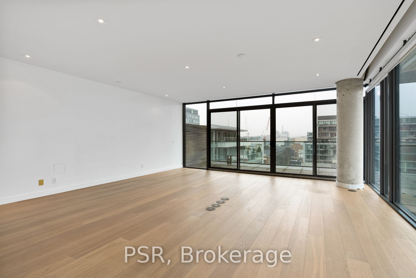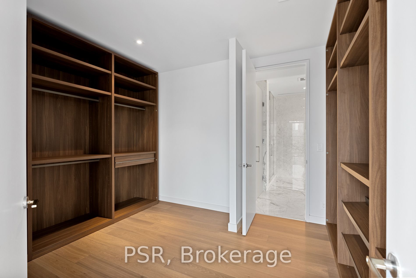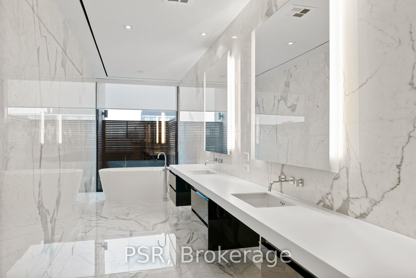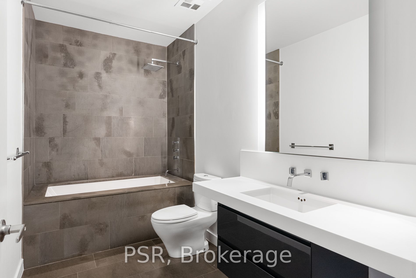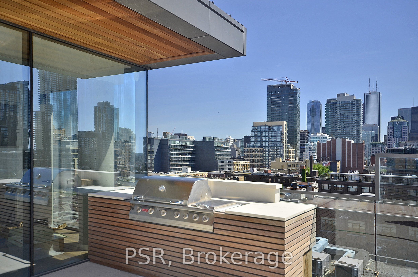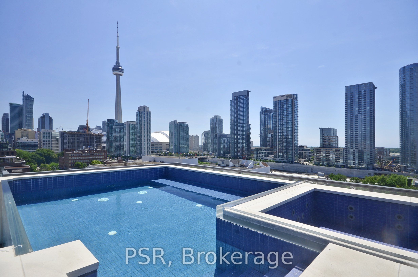
$22,500 /mo
Listed by PSR
Condo Apartment•MLS #C12026716•New
Room Details
| Room | Features | Level |
|---|---|---|
Living Room 11.55 × 8.17 m | Hardwood FloorW/O To PoolCombined w/Dining | Flat |
Dining Room 11.55 × 8.17 m | Hardwood FloorWindow Floor to CeilingCombined w/Living | Flat |
Kitchen 6.22 × 7.01 m | Hardwood FloorModern KitchenB/I Appliances | Flat |
Bedroom 6.71 × 6.1 m | Hardwood Floor6 Pc EnsuiteW/O To Deck | Flat |
Bedroom 2 5.24 × 3.66 m | Hardwood FloorLarge ClosetWindow | Flat |
Bedroom 3 3.44 × 3.05 m | Hardwood FloorClosetWindow | Flat |
Client Remarks
Experience Unparalleled Luxury In This Breathtaking 6,200 Sq. Ft. Penthouse, Designed To Perfection Including A Private 2,000 Sq. Ft. Rooftop Terrace, Complete With A Raised Glass Pool, Hot Tub, Outdoor Kitchen, And Unobstructed Panoramic City Views. Step Inside To Discover 10-Foot Smooth Ceilings, Floor-To-Ceiling Windows, And A Stunning Cornet Scavolini Kitchen. Wide-Plank Hardwood Floors Flow Throughout, Leading To An Elegant Wood-Burning Fireplace With A Marble Feature Wall. Access Your Private Sanctuary Via Two Exclusive Elevators, Ensuring Ultimate Privacy And Convenience. This Is Not Just A HomeIts A Statement Of Prestige, Elegance, And Sophistication At The Very Top Of Torontos Skyline. **EXTRAS**Sub Zero Pro Fridge/Freezer W Glass Door, Sub Zero Wine Fridge, Viking Gas Cook Top, Viking Microwave, Gaggenau Dishwasher, Double Thick Edged Marble Counter Tops, Closet Organizer, Outdoor Bbq Station.
About This Property
500 Wellington Street, Toronto C01, M5V 1E3
Home Overview
Basic Information
Amenities
BBQs Allowed
Outdoor Pool
Walk around the neighborhood
500 Wellington Street, Toronto C01, M5V 1E3
Shally Shi
Sales Representative, Dolphin Realty Inc
English, Mandarin
Residential ResaleProperty ManagementPre Construction
 Walk Score for 500 Wellington Street
Walk Score for 500 Wellington Street

Book a Showing
Tour this home with Shally
Frequently Asked Questions
Can't find what you're looking for? Contact our support team for more information.
See the Latest Listings by Cities
1500+ home for sale in Ontario

Looking for Your Perfect Home?
Let us help you find the perfect home that matches your lifestyle
