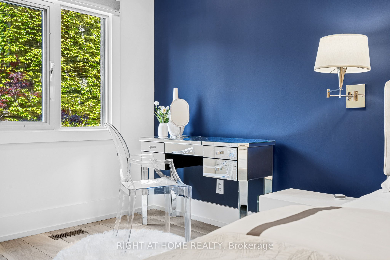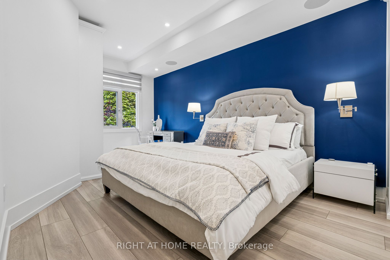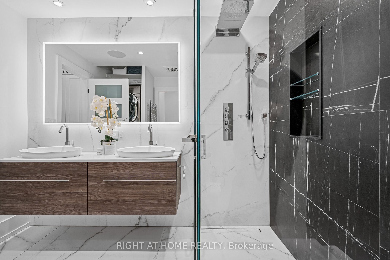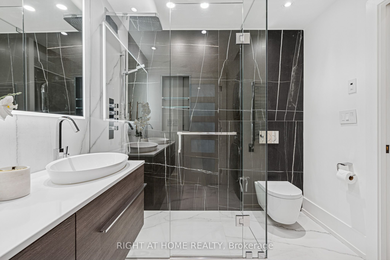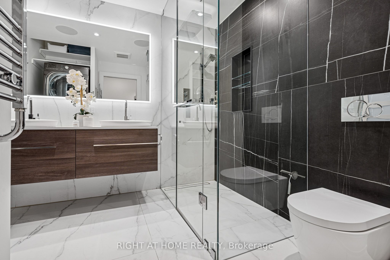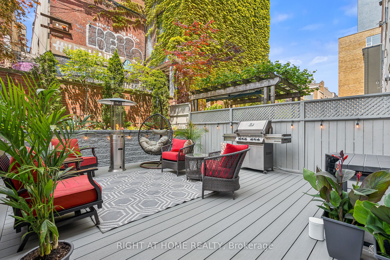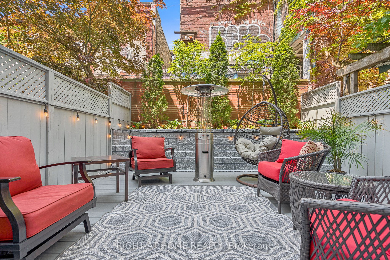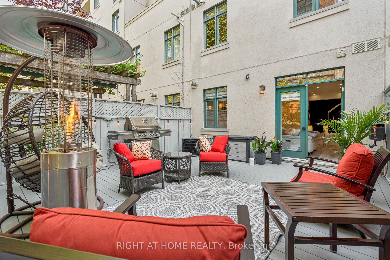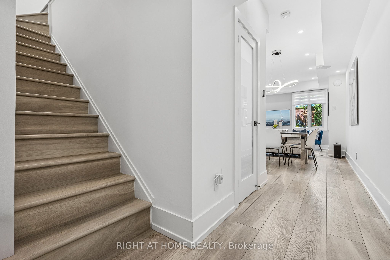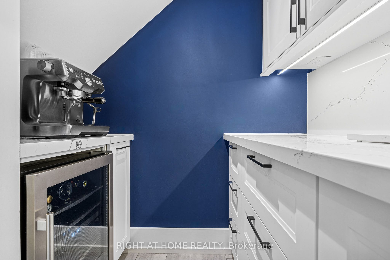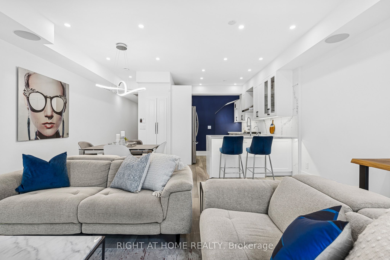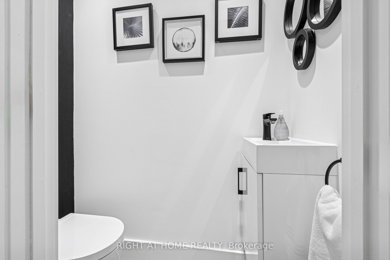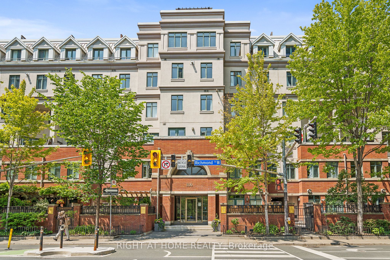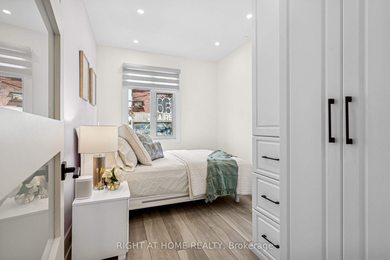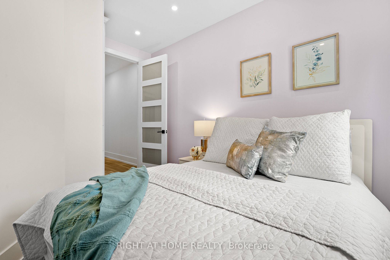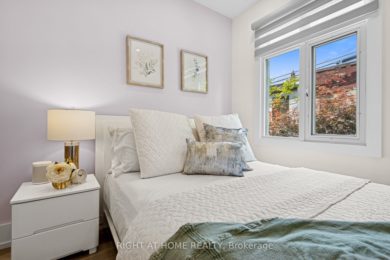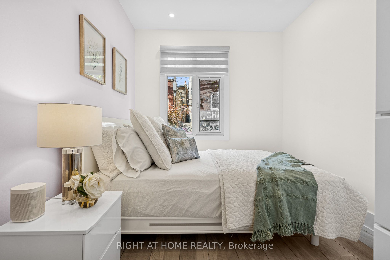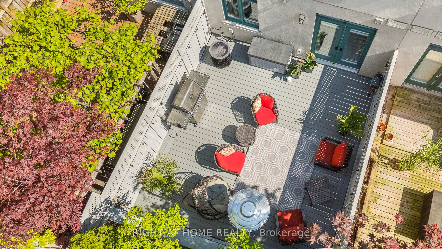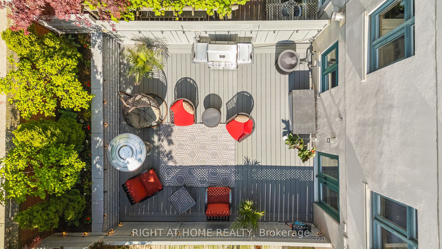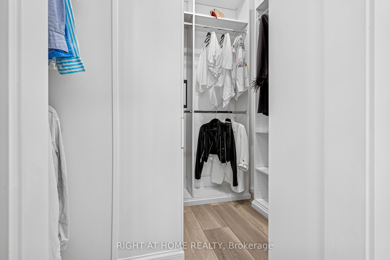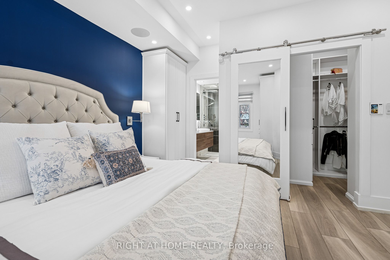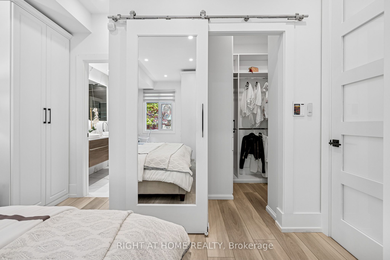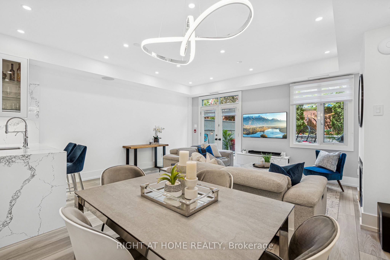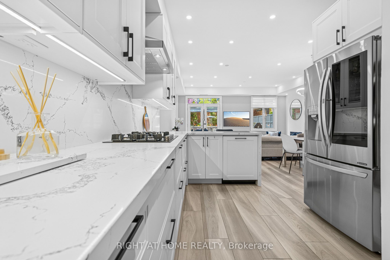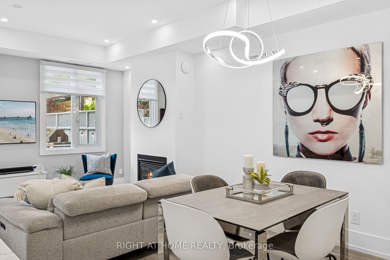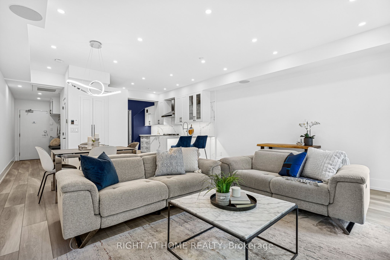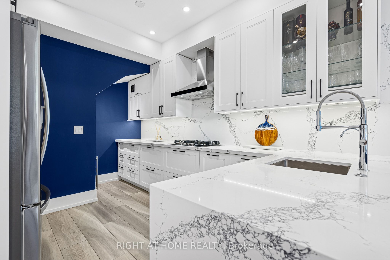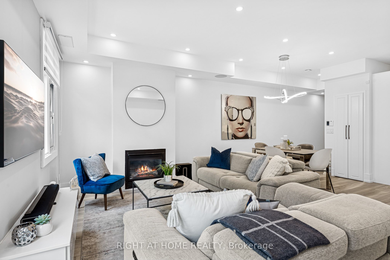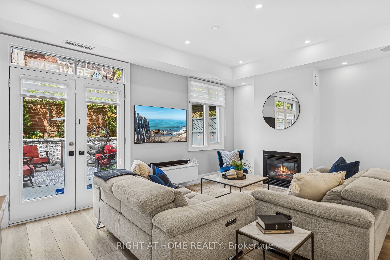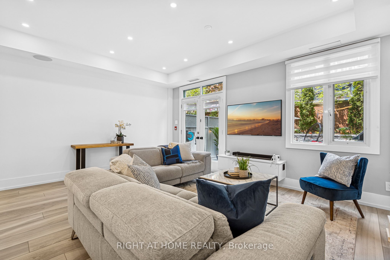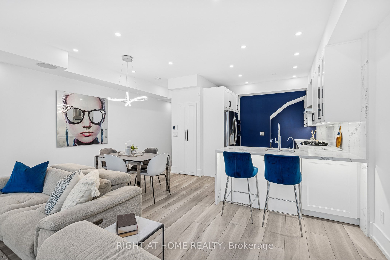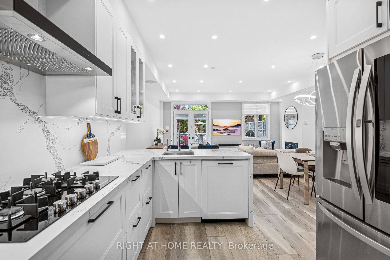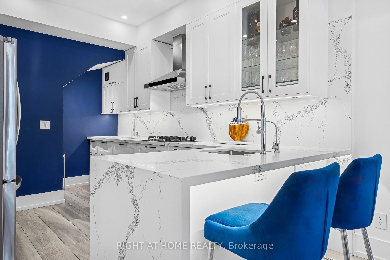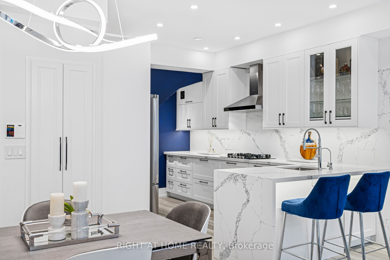
$1,149,900
Est. Payment
$4,392/mo*
*Based on 20% down, 4% interest, 30-year term
Listed by RIGHT AT HOME REALTY
Condo Townhouse•MLS #C12198166•New
Included in Maintenance Fee:
Water
Common Elements
Building Insurance
Price comparison with similar homes in Toronto C01
Compared to 10 similar homes
29.3% Higher↑
Market Avg. of (10 similar homes)
$889,470
Note * Price comparison is based on the similar properties listed in the area and may not be accurate. Consult licences real estate agent for accurate comparison
Room Details
| Room | Features | Level |
|---|---|---|
Living Room 5.2 × 3.54 m | Pot LightsW/O To BalconyGas Fireplace | Ground |
Kitchen 2.97 × 5.36 m | Stainless Steel ApplBuilt-in SpeakersB/I Oven | Ground |
Primary Bedroom 3.7 × 5.86 m | B/I Closet3 Pc EnsuiteCombined w/Laundry | Second |
Dining Room 2.2 × 2.5 m | Open ConceptPot LightsVinyl Floor | Ground |
Bedroom 2 2.69 × 3.9 m | B/I ClosetPot LightsPot Lights | Second |
Client Remarks
Welcome to this rarely offered, professionally remodeled townhouse in the heart of Toronto's Fashion District, one of the most sought-after locations for unparalleled urban living. This impeccably fully renovated luxurious suite boasts just under 1,100 square feet of modern, open concept living space, designed for both comfort and style. Soaring nine-foot ceilings on both the main and second levels, with premium finishes throughout, elegant pot lighting, a complete smart home, and audio ecosystem ensures a refined living experience. (Ask your realtor for a full list of upgrades.)The sleek chef's kitchen boasts a massive quartz backsplash, extra-long counter, and a waterfall-edge peninsula, adding functionality and elegance. Divided in several sections you will find high-end appliances including built-in wine fridge, French-door fridge, whisper-quiet Bosch dishwasher & a 5-burner gas stove-top. Upstairs, the second floor offers two bedrooms with custom built-ins, seamlessly blending storage solutions with thoughtful design. The bathroom is a true retreat featuring double Italian-made vanities, an anti-fog LED mirror, a heated towel rack, and a rain-inspired walk-in shower. A thoughtfully integrated laundry area ensures both ease and convenience. The crowning jewel of this home is its newly refreshed, expansive 425-square-foot terrace is an oasis of tranquility and peace amid the vibrant city. This rare offering is truly a must-see for those seeking the perfect blend of luxury, indoor & outdoor living, convenience, and modern elegance in a superb location and a quiet building. A walker's, rider's, and biker's paradise with scores of 100, 100, and 92, respectively. Enjoy exclusive access to world-class amenities, including five-star restaurants, bars, theaters, parks, art galleries, and premier shopping, all just steps from your door. MUST SEE.
About This Property
500 Richmond Street, Toronto C01, M5V 1Y2
Home Overview
Basic Information
Amenities
BBQs Allowed
Guest Suites
Visitor Parking
Bike Storage
Walk around the neighborhood
500 Richmond Street, Toronto C01, M5V 1Y2
Shally Shi
Sales Representative, Dolphin Realty Inc
English, Mandarin
Residential ResaleProperty ManagementPre Construction
Mortgage Information
Estimated Payment
$0 Principal and Interest
 Walk Score for 500 Richmond Street
Walk Score for 500 Richmond Street

Book a Showing
Tour this home with Shally
Frequently Asked Questions
Can't find what you're looking for? Contact our support team for more information.
See the Latest Listings by Cities
1500+ home for sale in Ontario

Looking for Your Perfect Home?
Let us help you find the perfect home that matches your lifestyle
