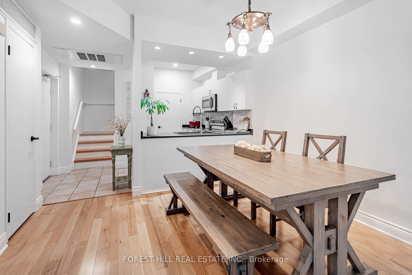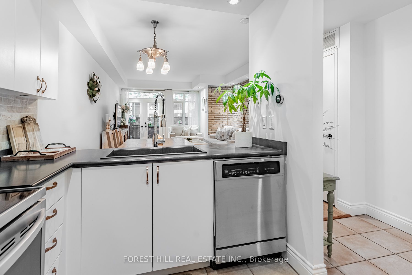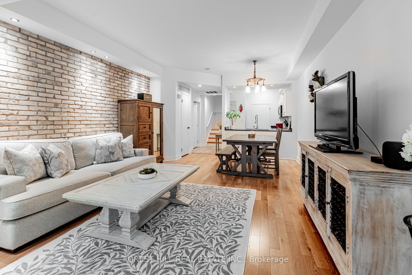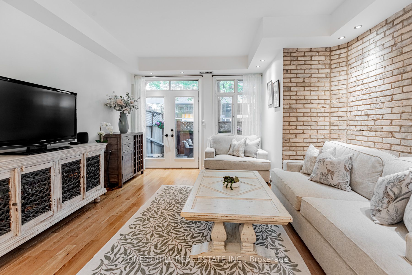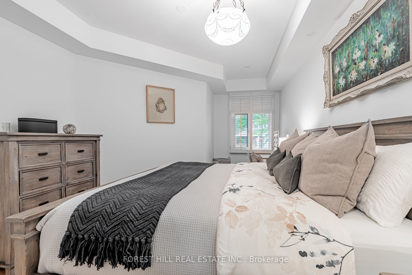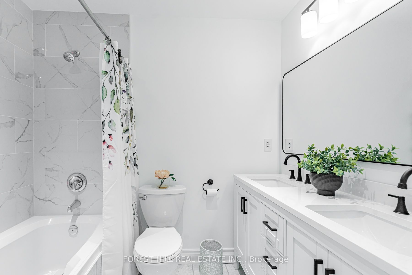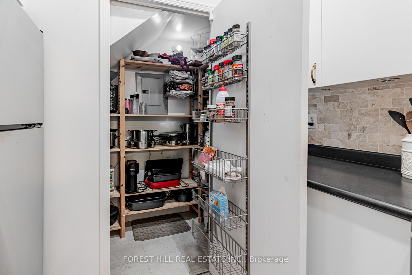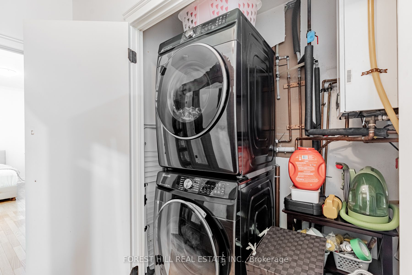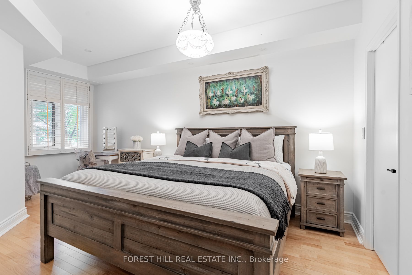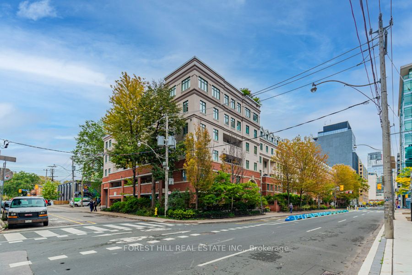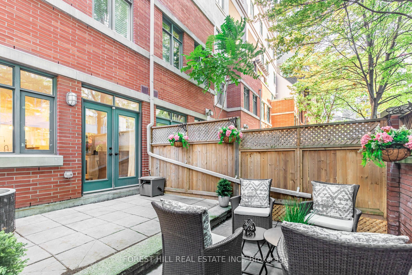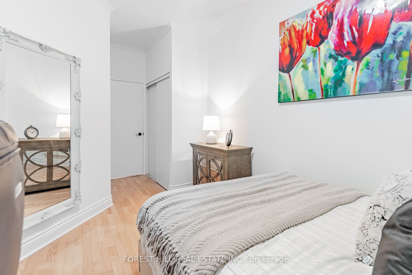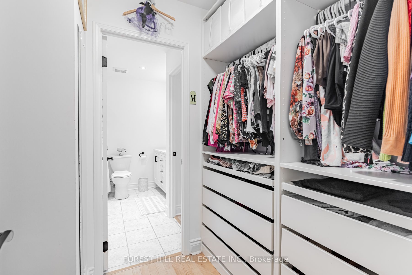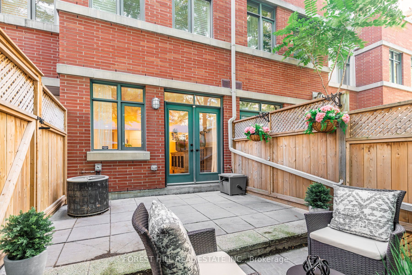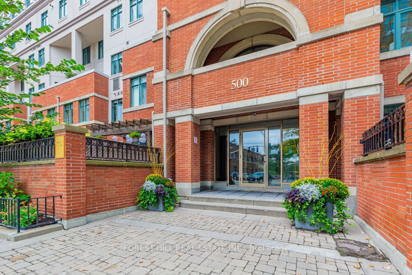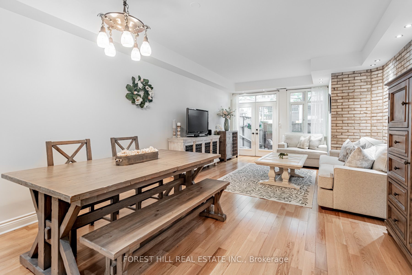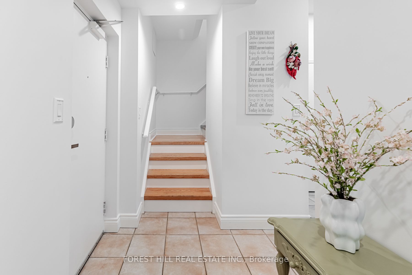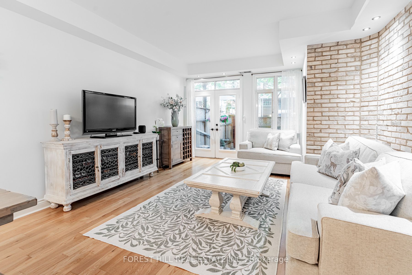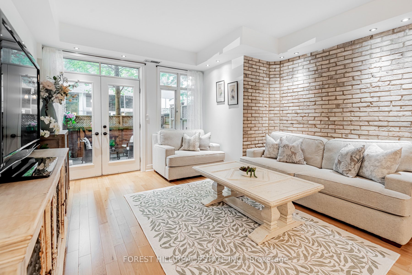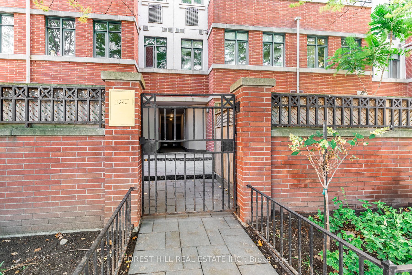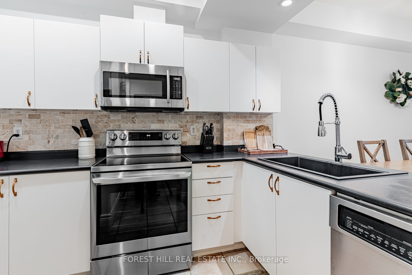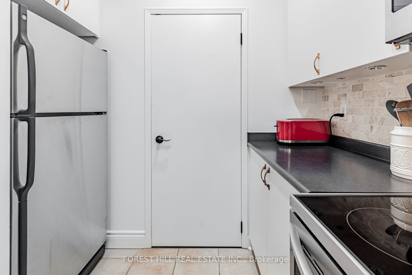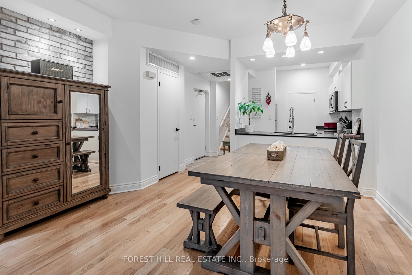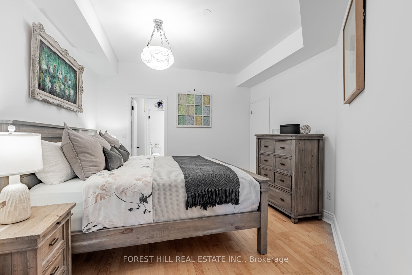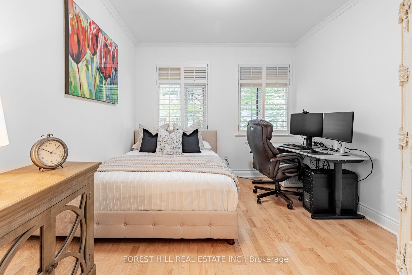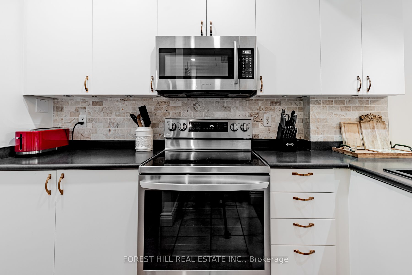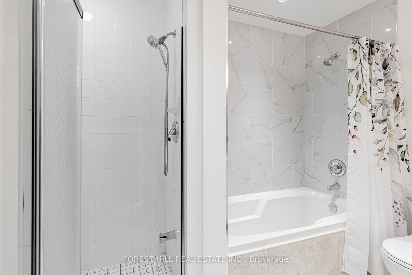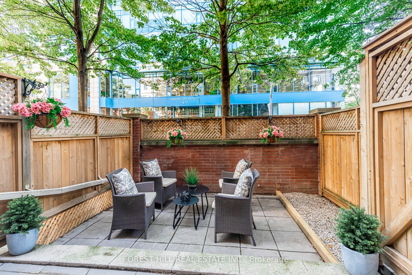
$979,900
Est. Payment
$3,743/mo*
*Based on 20% down, 4% interest, 30-year term
Listed by FOREST HILL REAL ESTATE INC.
Condo Apartment•MLS #C12083497•New
Included in Maintenance Fee:
Common Elements
Building Insurance
Water
Parking
Price comparison with similar homes in Toronto C01
Compared to 445 similar homes
47.2% Higher↑
Market Avg. of (445 similar homes)
$665,799
Note * Price comparison is based on the similar properties listed in the area and may not be accurate. Consult licences real estate agent for accurate comparison
Room Details
| Room | Features | Level |
|---|---|---|
Living Room 6.63 × 4.29 m | Combined w/DiningW/O To TerraceHardwood Floor | Flat |
Dining Room 6.63 × 4.29 m | Combined w/LivingPot LightsHardwood Floor | Flat |
Kitchen 3.3 × 2.57 m | Stainless Steel ApplPantryTile Floor | Flat |
Primary Bedroom 5.41 × 3.53 m | Walk-In Closet(s)Semi EnsuiteHardwood Floor | Upper |
Bedroom 2 3.76 × 3.33 m | California ShuttersClosetHardwood Floor | Upper |
Client Remarks
Fully renovated 2-storey townhome located in the heart of Toronto's vibrant downtown core, featuring a private, separate entrance and a spacious 233 sq. ft. sun-filled terrace perfect for entertaining, barbecuing, or simply unwinding. With the feel of a freehold home but without the maintenance, this 1200 sq. ft. residence offers a thoughtfully designed, open-concept layout that blends comfort, style, and functionality. The upper level includes two generously sized bedrooms, a 6-piece bathroom, ample storage, and a conveniently located washer and dryer. Throughout the home, enjoy hardwood flooring, soaring 9-foot ceilings, and California shutters in the bedrooms. The kitchen is equipped with stainless steel appliances, a glass tile backsplash, and a walk-in pantry. Ideally situated between the dynamic Queen West and King West neighbourhoods, with the Waterworks Food Hall, The Well, and St. Andrews Park all close by. Step outside and enjoy the best of downtown living, with cafes, restaurants, boutiques, and green spaces just moments from your door.
About This Property
500 Richmond Street, Toronto C01, M5V 3N4
Home Overview
Basic Information
Amenities
BBQs Allowed
Guest Suites
Visitor Parking
Walk around the neighborhood
500 Richmond Street, Toronto C01, M5V 3N4
Shally Shi
Sales Representative, Dolphin Realty Inc
English, Mandarin
Residential ResaleProperty ManagementPre Construction
Mortgage Information
Estimated Payment
$0 Principal and Interest
 Walk Score for 500 Richmond Street
Walk Score for 500 Richmond Street

Book a Showing
Tour this home with Shally
Frequently Asked Questions
Can't find what you're looking for? Contact our support team for more information.
See the Latest Listings by Cities
1500+ home for sale in Ontario

Looking for Your Perfect Home?
Let us help you find the perfect home that matches your lifestyle
