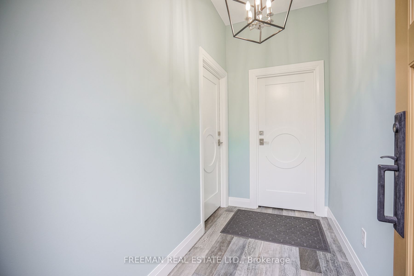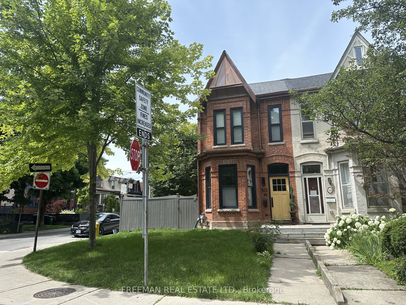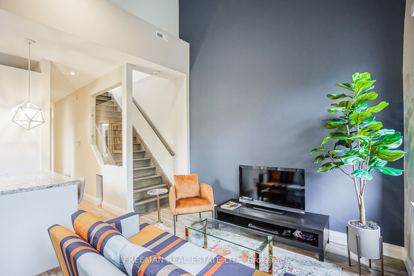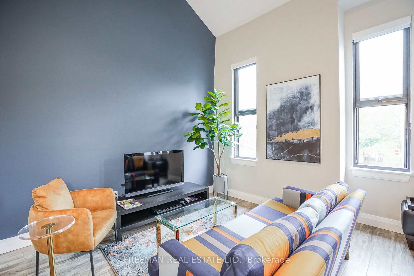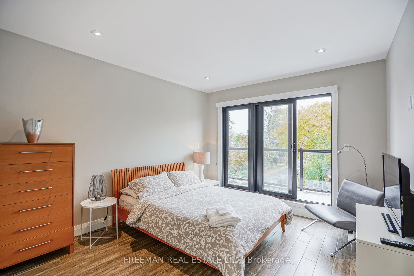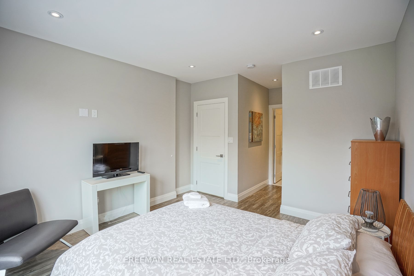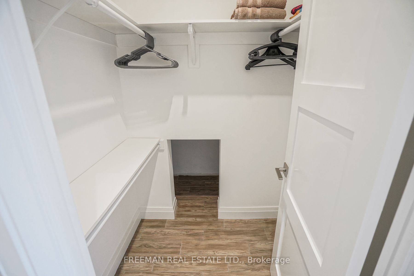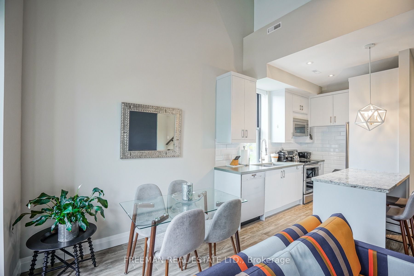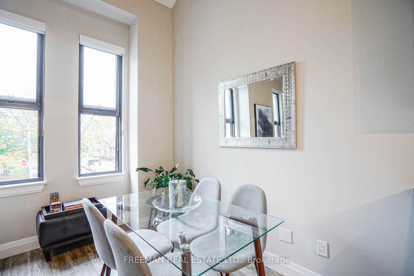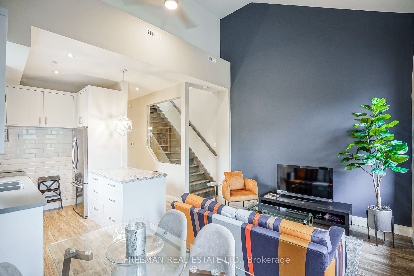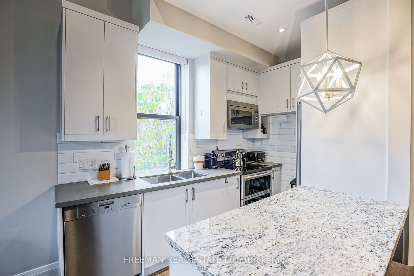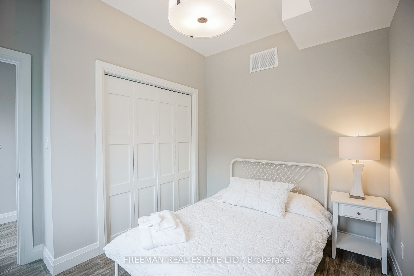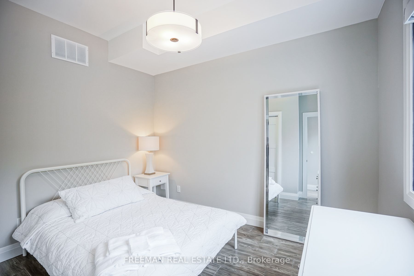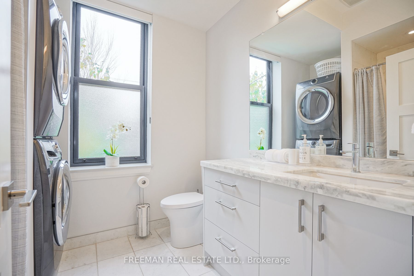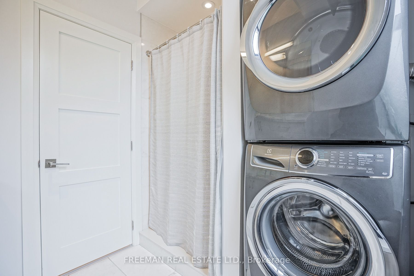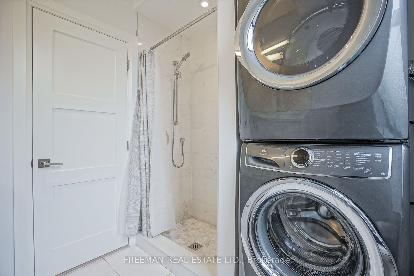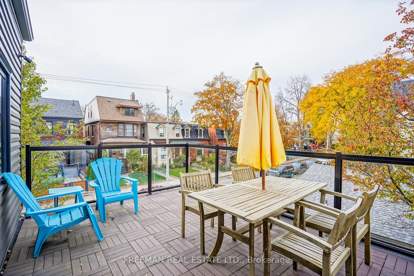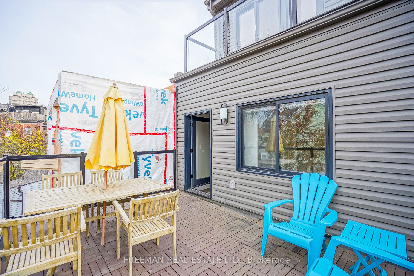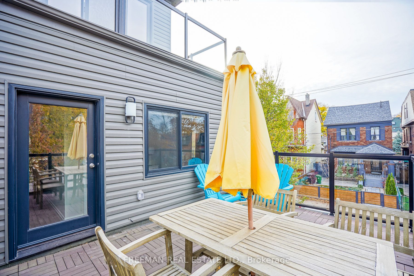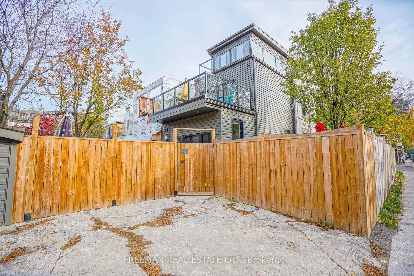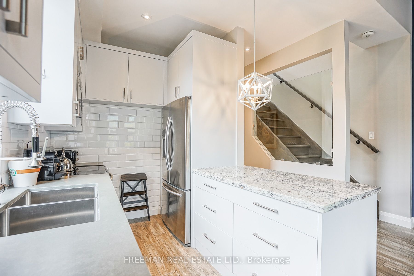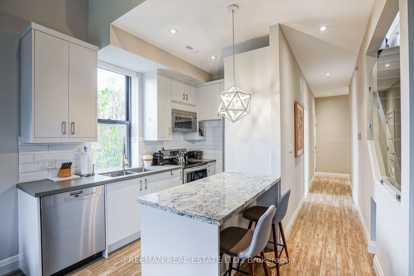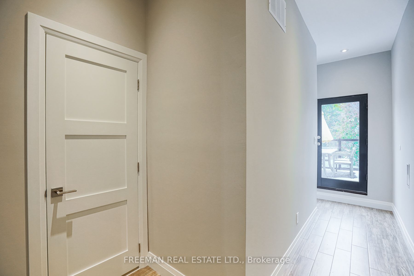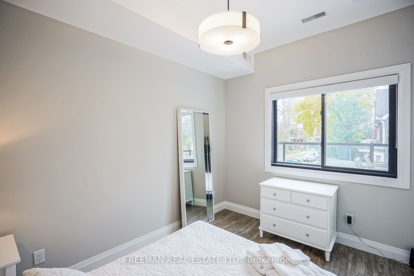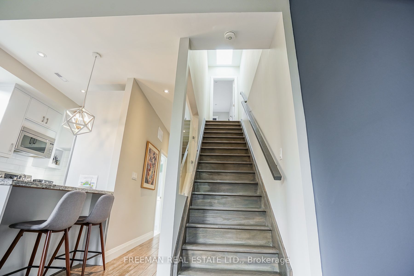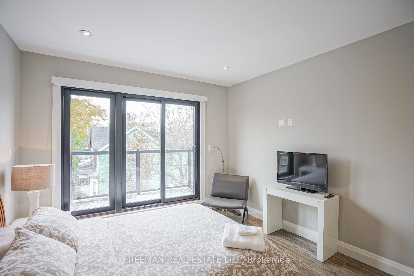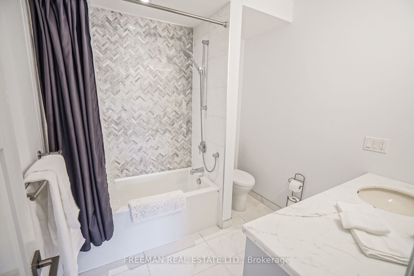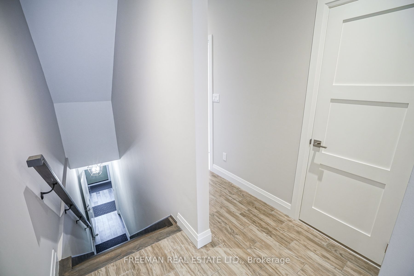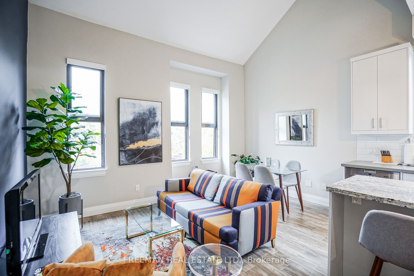
$4,750 /mo
Listed by FREEMAN REAL ESTATE LTD.
Semi-Detached •MLS #C12083794•New
Room Details
| Room | Features | Level |
|---|---|---|
Living Room 4.84 × 4.84 m | Combined w/DiningCathedral Ceiling(s)Ceiling Fan(s) | Second |
Dining Room 4.84 × 4.84 m | Combined w/LivingCathedral Ceiling(s) | Second |
Kitchen 3.13 × 2.88 m | Modern KitchenB/I DishwasherBreakfast Area | Second |
Bedroom 2 3.35 × 3.1 m | Second | |
Primary Bedroom 3.65 × 3.48 m | Walk-In Closet(s)W/O To SundeckOverlooks Backyard | Third |
Client Remarks
Aug 20 - Sept 1 move-in. Fully Furnished 2nd+3rd floors avail for Sept 1 or possibly a few days sooner.. Move in with just your suitcases. Sunny and bright all day with windows on 3 sides. 2 Large separated bedrooms. 2 full bathrooms, skylight, chef's kitchen, 16' cathedral ceiling In living-dining rooms with large windows, 9' ceiling in bedrooms, 3rd floor primary bedroom with walk-in closet and "Harry Potter room" (hidden storage room). Walk out to private use deck from 3rd floor primary bedroom. The 2nd floor bedroom has double closet. Huge deck with furniture and umbrella. High end designer finishes. Steps to Bloor/Spadina Subway. UT Campus. Walk to Hospital Row in 15 min.
About This Property
50 Russell Street, Toronto C01, M5S 1B7
Home Overview
Basic Information
Walk around the neighborhood
50 Russell Street, Toronto C01, M5S 1B7
Shally Shi
Sales Representative, Dolphin Realty Inc
English, Mandarin
Residential ResaleProperty ManagementPre Construction
 Walk Score for 50 Russell Street
Walk Score for 50 Russell Street

Book a Showing
Tour this home with Shally
Frequently Asked Questions
Can't find what you're looking for? Contact our support team for more information.
See the Latest Listings by Cities
1500+ home for sale in Ontario

Looking for Your Perfect Home?
Let us help you find the perfect home that matches your lifestyle
