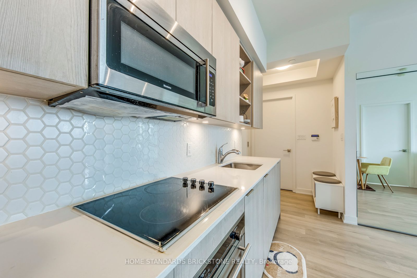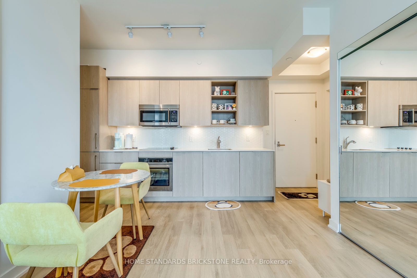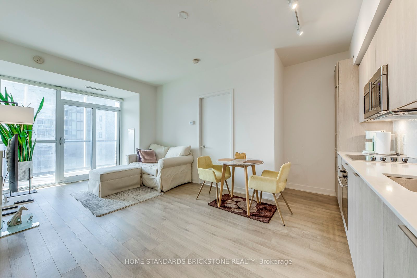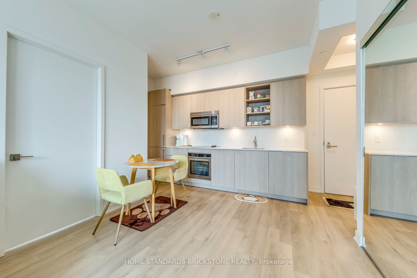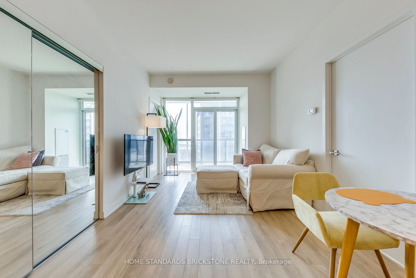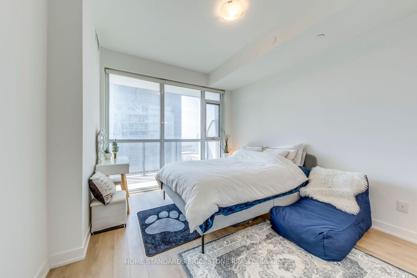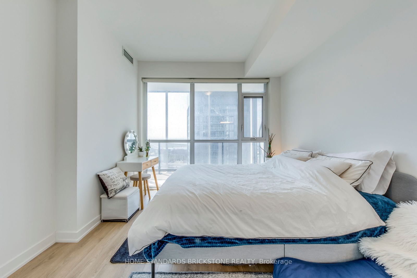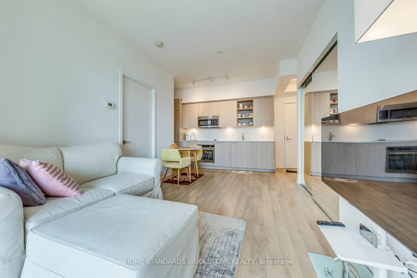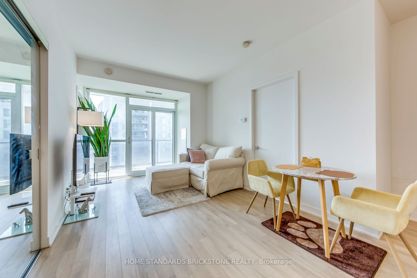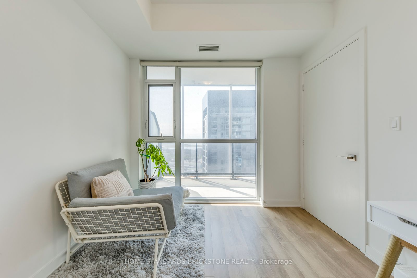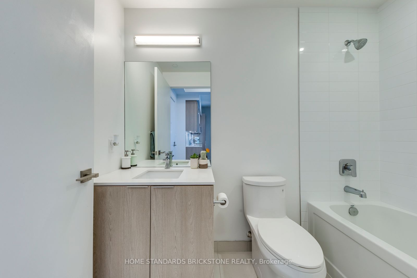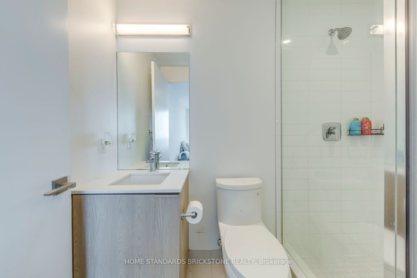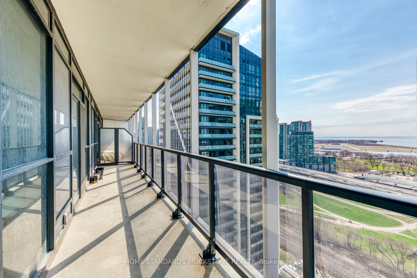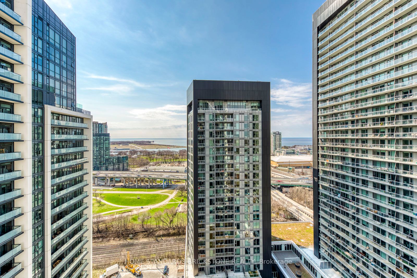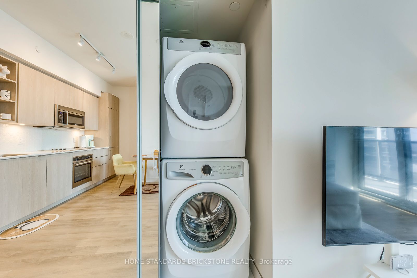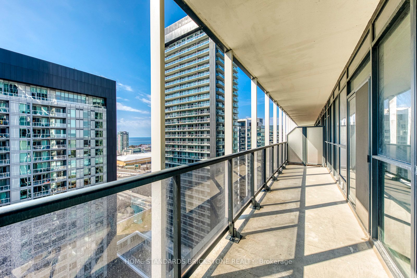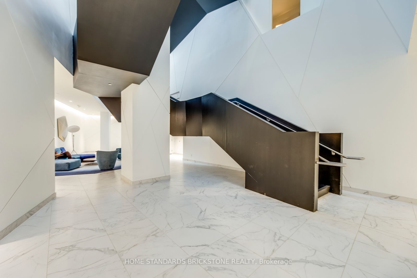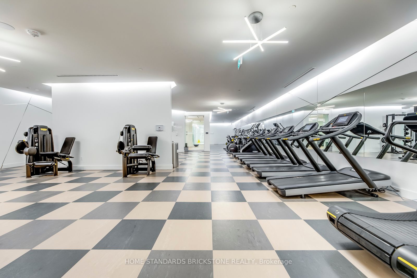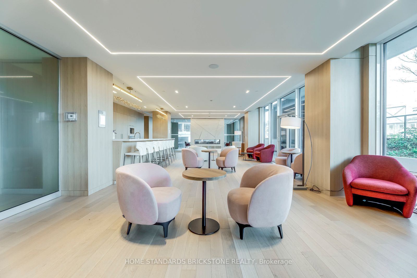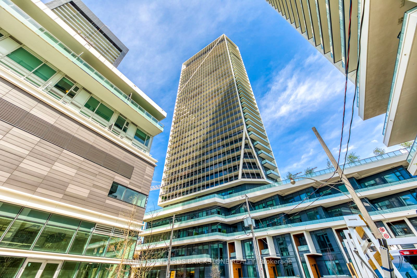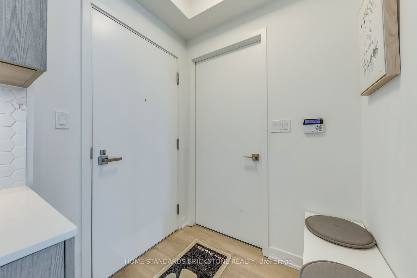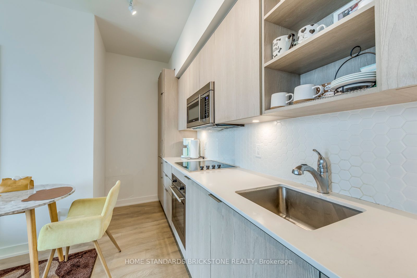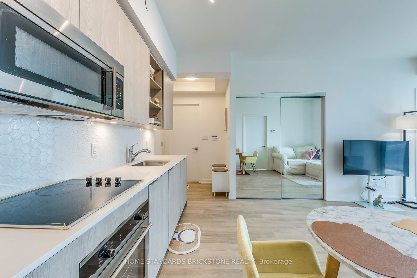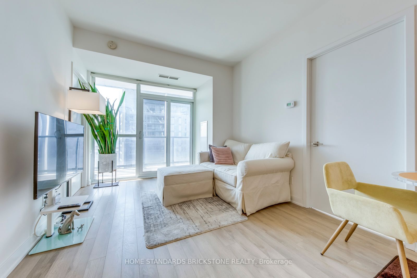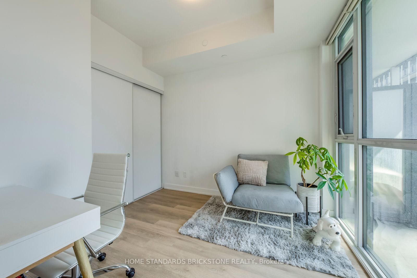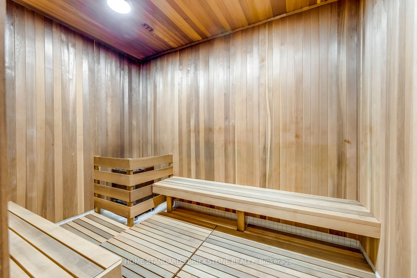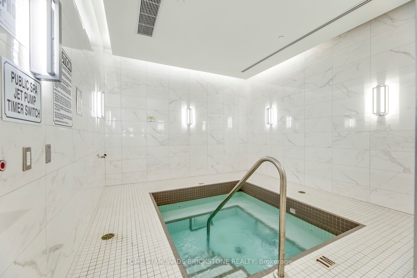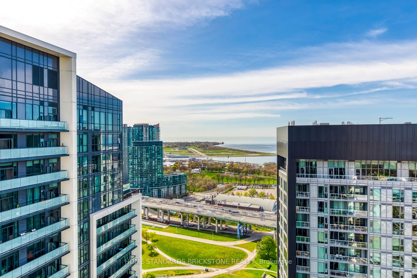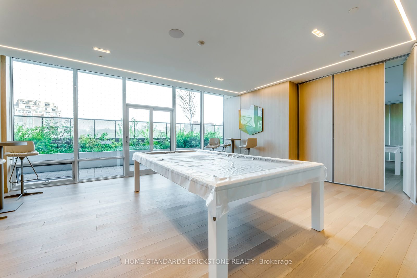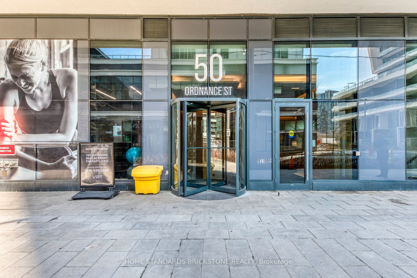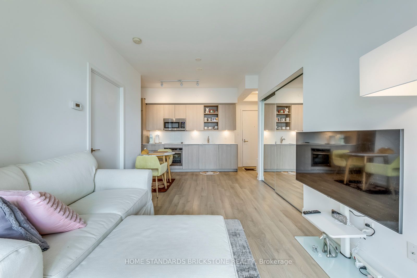
$779,000
Est. Payment
$2,975/mo*
*Based on 20% down, 4% interest, 30-year term
Listed by HOME STANDARDS BRICKSTONE REALTY
Condo Apartment•MLS #C12107347•New
Included in Maintenance Fee:
CAC
Building Insurance
Common Elements
Water
Heat
Price comparison with similar homes in Toronto C01
Compared to 376 similar homes
-16.7% Lower↓
Market Avg. of (376 similar homes)
$935,320
Note * Price comparison is based on the similar properties listed in the area and may not be accurate. Consult licences real estate agent for accurate comparison
Room Details
| Room | Features | Level |
|---|---|---|
Living Room 6 × 3 m | LaminateSouth ViewW/O To Balcony | Flat |
Dining Room 6 × 3 m | LaminateCombined w/KitchenSouth View | Flat |
Kitchen 6 × 3 m | Overlooks DiningQuartz CounterStainless Steel Appl | Flat |
Primary Bedroom 3.32 × 3 m | LaminateSouth View4 Pc Ensuite | Flat |
Bedroom 2 2.74 × 2.72 m | LaminateSouth ViewWindow Floor to Ceiling | Flat |
Client Remarks
Welcome to Liberty Village, one of Toronto's most dynamic and sought-after neighborhoods, where this stunning 2-bedroom, 2-bathroom condo offers the perfect blend of luxury, comfort, and convenience. Boasting a sun-filled south exposure, the suite features expansive floor-to-ceiling windows that frame breathtaking views of Lake Ontario while filling the space with natural light. The smart split-bedroom layout ensures privacy and functionality, ideal for both everyday living and entertaining. Inside, you'll find high-end finishes throughout, including smooth ceilings, no carpets, and a modern designer kitchen equipped with stainless steel appliances, granite countertops, and a stylish backsplash. Step outside onto the large balcony to enjoy fresh air and the vibrant cityscape. Residents have access to an impressive array of amenities, including a fully equipped fitness centre, a sleek party room, outdoor pool, theatre room, kids playroom, and beautifully maintained outdoor spaces. Located just steps from parks, waterfront trails, TTC, GO Station, restaurants, shops, and with easy access to the Gardiner Expressway, this condo offers the best of urban living in a truly exceptional location.
About This Property
50 Ordnance Street, Toronto C01, M6K 0C9
Home Overview
Basic Information
Walk around the neighborhood
50 Ordnance Street, Toronto C01, M6K 0C9
Shally Shi
Sales Representative, Dolphin Realty Inc
English, Mandarin
Residential ResaleProperty ManagementPre Construction
Mortgage Information
Estimated Payment
$0 Principal and Interest
 Walk Score for 50 Ordnance Street
Walk Score for 50 Ordnance Street

Book a Showing
Tour this home with Shally
Frequently Asked Questions
Can't find what you're looking for? Contact our support team for more information.
See the Latest Listings by Cities
1500+ home for sale in Ontario

Looking for Your Perfect Home?
Let us help you find the perfect home that matches your lifestyle
