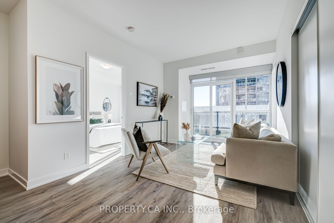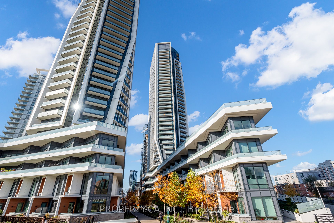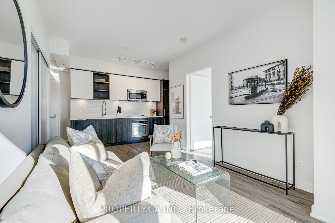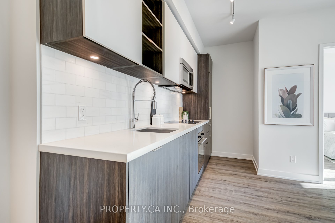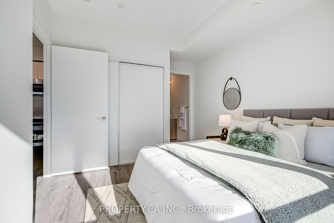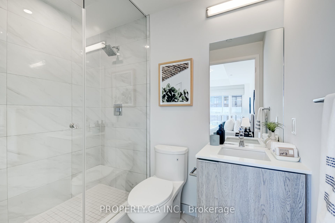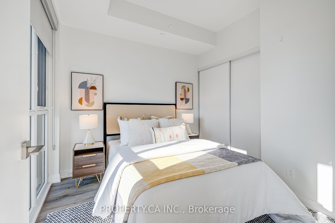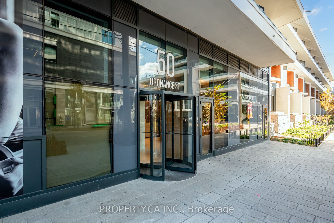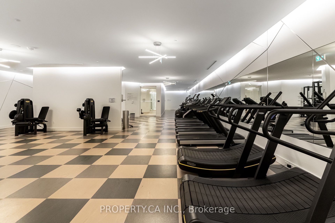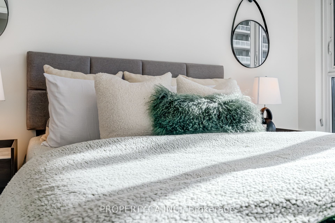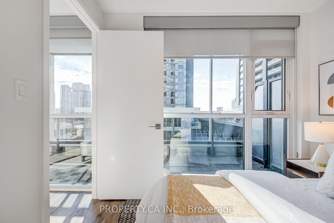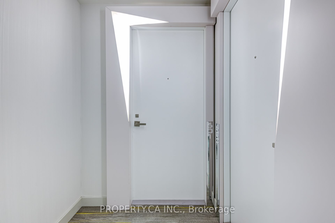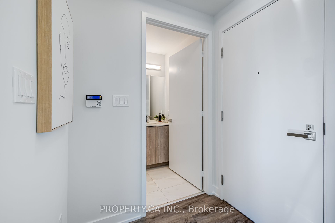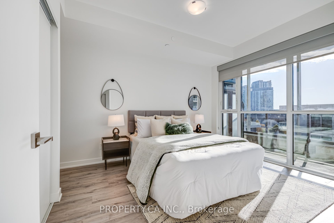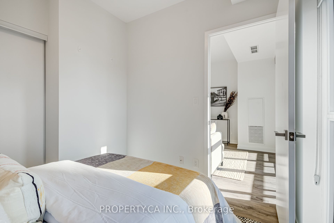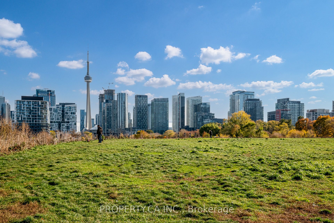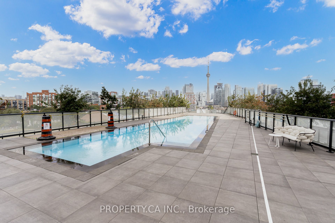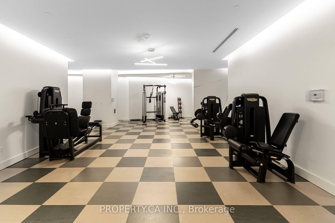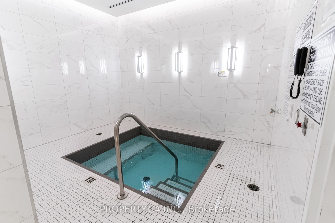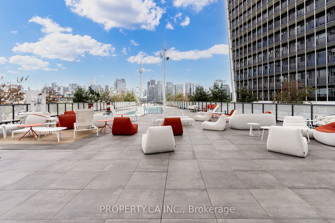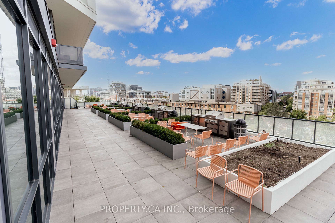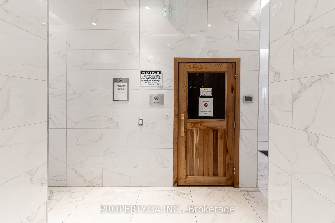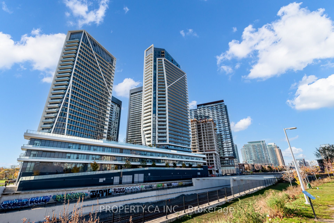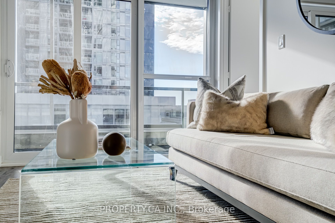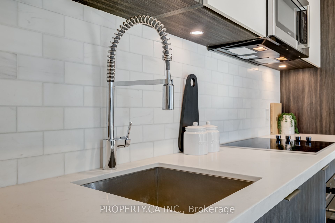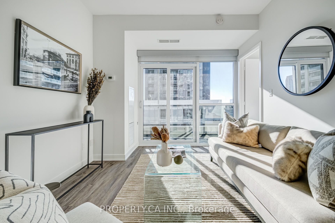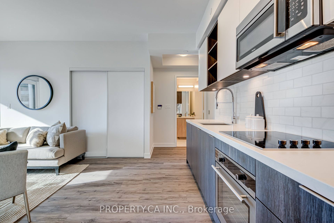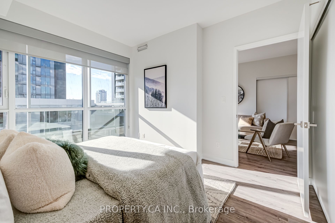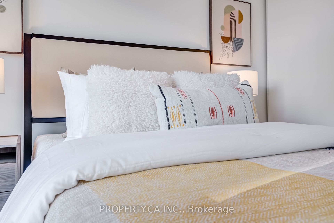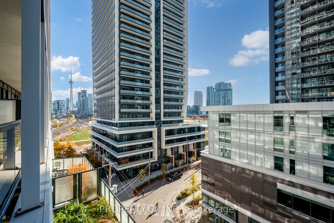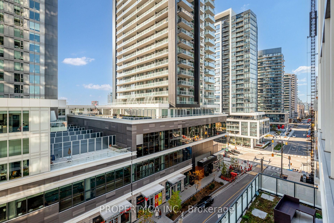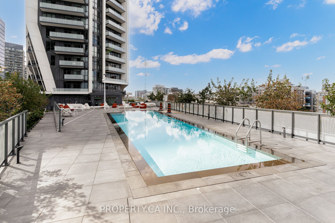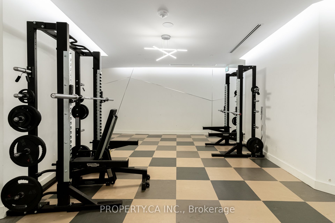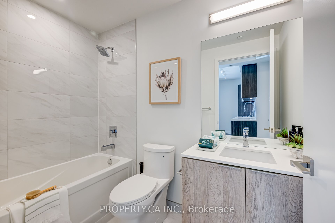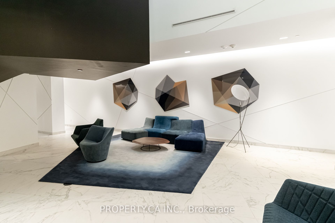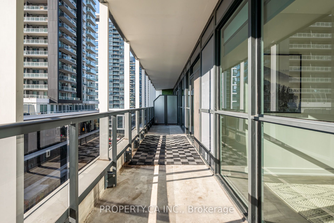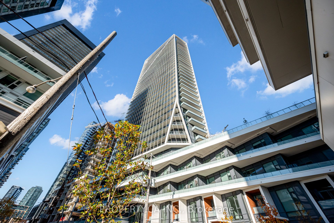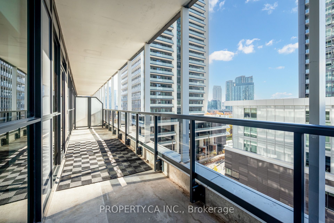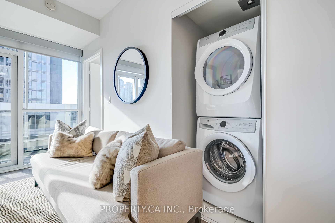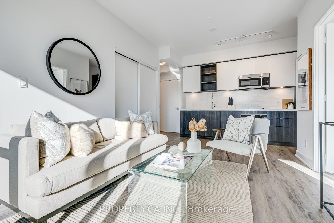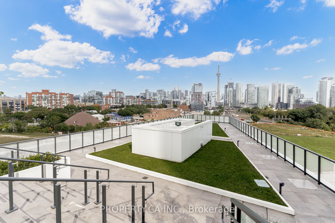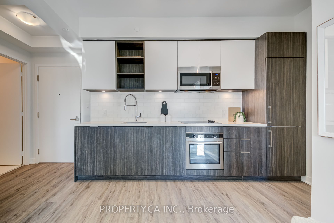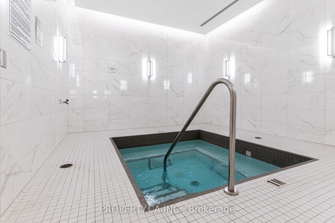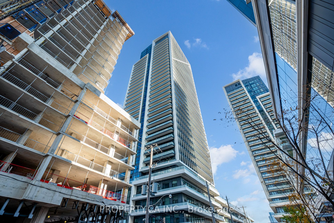
$689,800
Est. Payment
$2,635/mo*
*Based on 20% down, 4% interest, 30-year term
Listed by PROPERTY.CA INC.
Condo Apartment•MLS #C12052923•New
Included in Maintenance Fee:
Common Elements
Building Insurance
Parking
Price comparison with similar homes in Toronto C01
Compared to 343 similar homes
-27.0% Lower↓
Market Avg. of (343 similar homes)
$945,551
Note * Price comparison is based on the similar properties listed in the area and may not be accurate. Consult licences real estate agent for accurate comparison
Room Details
| Room | Features | Level |
|---|---|---|
Living Room 5.94 × 3.12 m | Combined w/DiningOverlooks DiningOpen Concept | Main |
Dining Room 5.94 × 3.12 m | Combined w/LivingHardwood FloorOpen Concept | Main |
Kitchen 5.94 × 3.12 m | Combined w/DiningSide DoorOpen Concept | Main |
Primary Bedroom 3.61 × 3.07 m | 3 Pc EnsuiteHardwood FloorSouth View | Main |
Bedroom 2 2.79 × 2.79 m | ClosetHardwood FloorSouth View | Main |
Client Remarks
Live Where Style Meets Energy Your Dream Condo Awaits! Welcome to the ultimate city pad where style, energy, and luxury collide. This sleek South-facing unit isn't just a place to live; it's a lifestyle. Nestled between Liberty Village and King West, you're steps from the city's hottest restaurants, bars, and boutiques, plus a stunning 4-acre park that brings a rare dose of green space to your urban playground. Step inside and feel the difference: soaring 9-ft ceilings, sleek open-concept living, and floor-to-ceiling windows that flood the space with natural light. High-end builder upgrades? Of course. Space to entertain or unwind? Absolutely. And when its time to elevate your lifestyle, the buildings outdoor pool, cutting-edge fitness center, and stylish lounge are all at your fingertips. Need a break from the buzz? Take a 5-minute stroll to the lakefront and let the water recharge you. Coffee shops, nightlife, boutique fitness studios, and top-rated restaurants? Just outside your door. This isn't just a condo it's the perfect backdrop for your best life. Don't miss out. Book your private viewing now.
About This Property
50 Ordnance Street, Toronto C01, M6K 1A2
Home Overview
Basic Information
Amenities
Concierge
Gym
Outdoor Pool
Party Room/Meeting Room
Visitor Parking
Walk around the neighborhood
50 Ordnance Street, Toronto C01, M6K 1A2
Shally Shi
Sales Representative, Dolphin Realty Inc
English, Mandarin
Residential ResaleProperty ManagementPre Construction
Mortgage Information
Estimated Payment
$0 Principal and Interest
 Walk Score for 50 Ordnance Street
Walk Score for 50 Ordnance Street

Book a Showing
Tour this home with Shally
Frequently Asked Questions
Can't find what you're looking for? Contact our support team for more information.
Check out 100+ listings near this property. Listings updated daily
See the Latest Listings by Cities
1500+ home for sale in Ontario

Looking for Your Perfect Home?
Let us help you find the perfect home that matches your lifestyle
