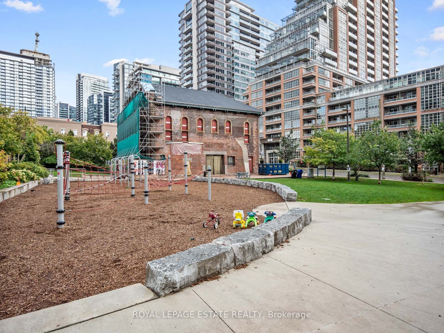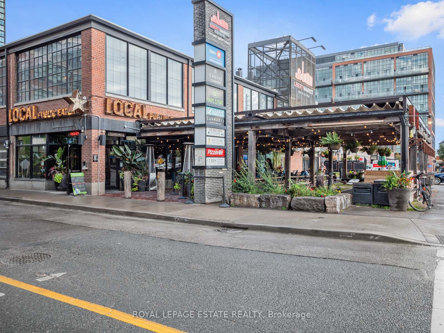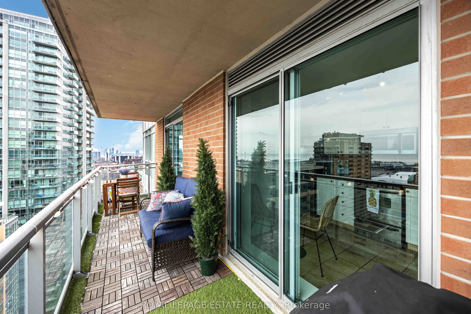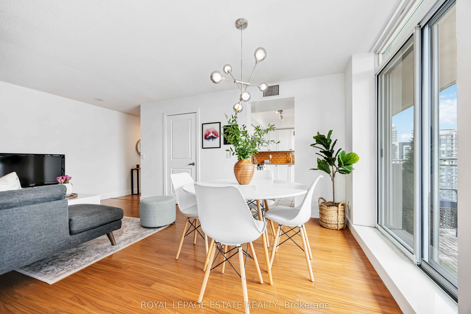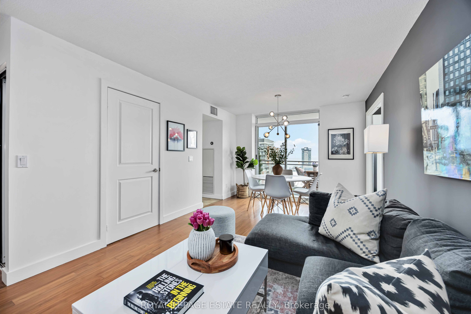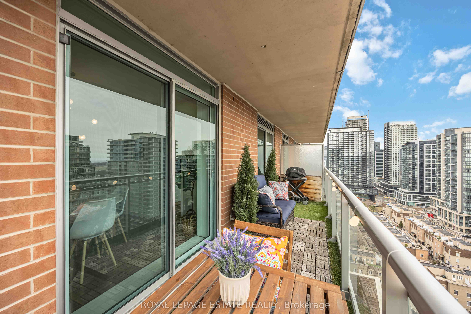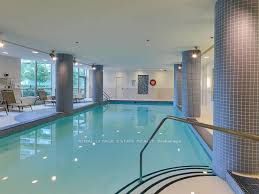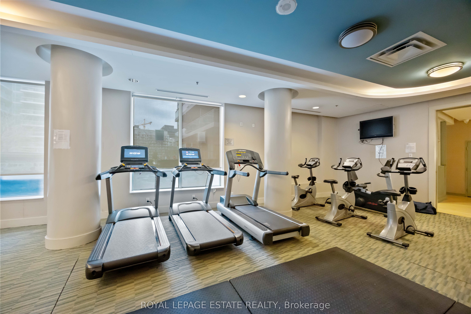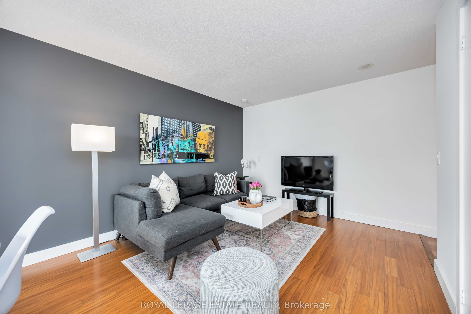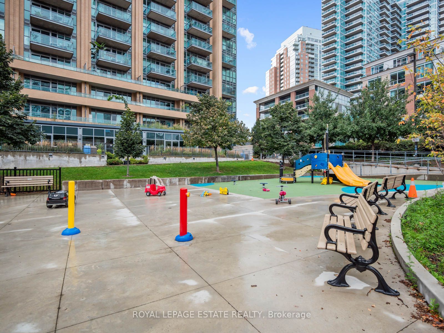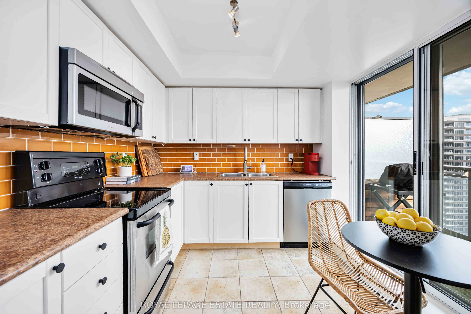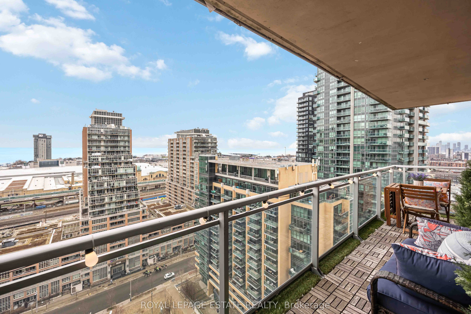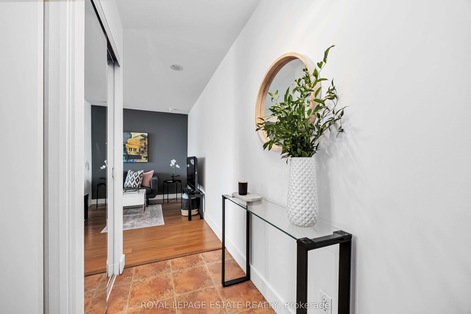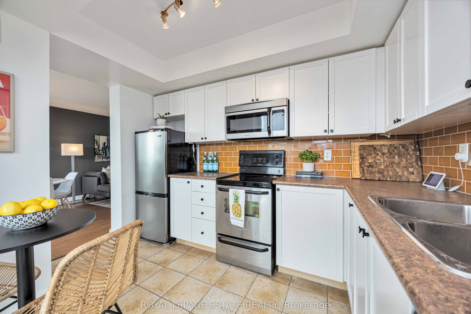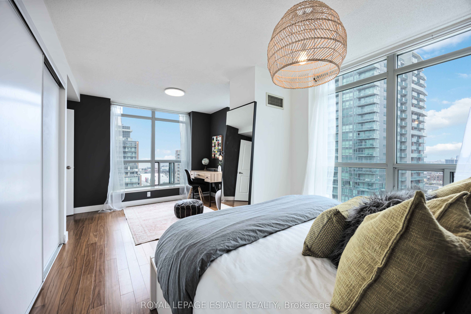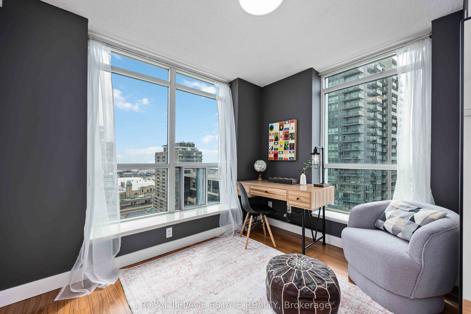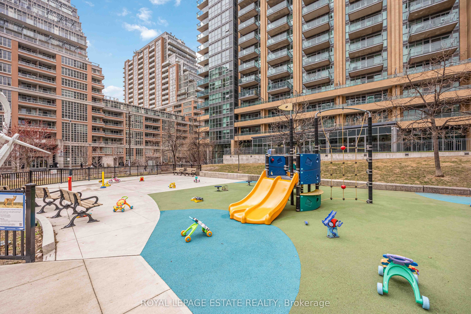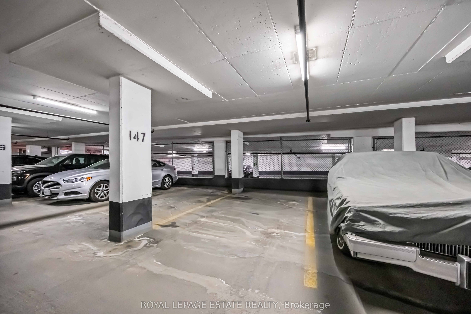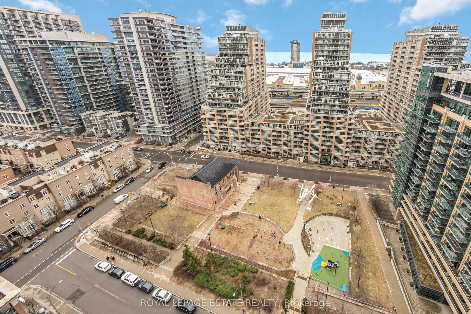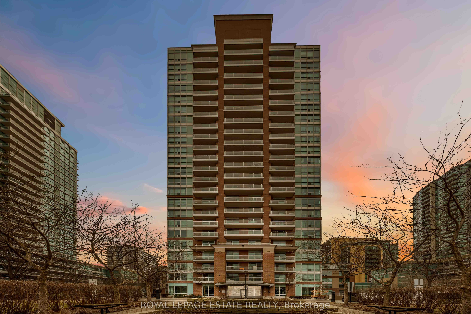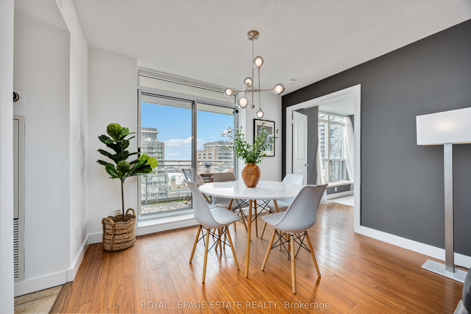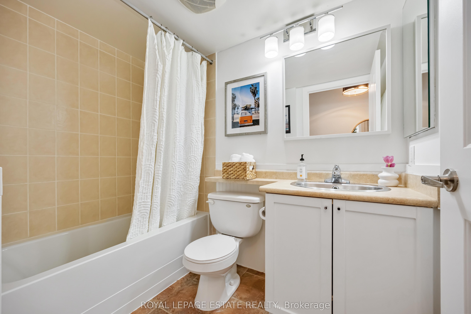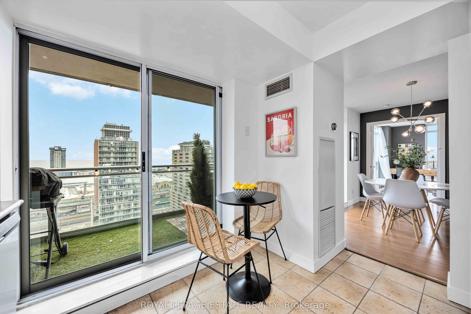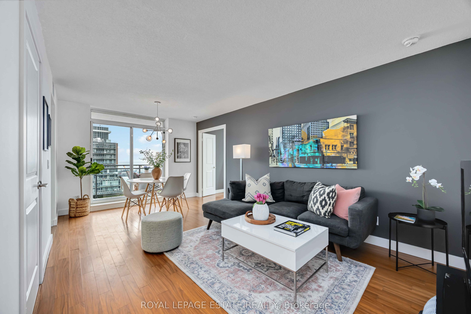
$599,999
Est. Payment
$2,292/mo*
*Based on 20% down, 4% interest, 30-year term
Listed by ROYAL LEPAGE ESTATE REALTY
Condo Apartment•MLS #C12094354•New
Included in Maintenance Fee:
Heat
Common Elements
Water
Building Insurance
CAC
Parking
Price comparison with similar homes in Toronto C01
Compared to 450 similar homes
-9.9% Lower↓
Market Avg. of (450 similar homes)
$666,076
Note * Price comparison is based on the similar properties listed in the area and may not be accurate. Consult licences real estate agent for accurate comparison
Room Details
| Room | Features | Level |
|---|---|---|
Living Room 3.2 × 3.79 m | Hardwood FloorCombined w/DiningSW View | Flat |
Dining Room 3.2 × 1.59 m | Walk-OutHardwood FloorCombined w/Living | Flat |
Primary Bedroom 2.86 × 2.64 m | SW ViewDouble Closet | Flat |
Kitchen 3.18 × 2.4 m | Walk-OutCeramic FloorBreakfast Area | Flat |
Client Remarks
You Had Me At Hello! Fabulous southwest corner unit at Battery Park with stunning lake views from every room! Huge Bonus: It is registered with MPAC as a 2 Bedroom as it was originally planned by the Builder but was modified during construction at the request of the original owner to create a large Primary with huge closet and a tandem Den instead. Could easily be converted back to original 2 bedroom plan if you want design flexibility and to add value $$ (see current and originally intended floor plans attached). Wake up in the morning and sip your coffee from the large eat-in kitchen and watch the sailboats float by. South West exposure guarantees your daily dose of Vitamin D. Expansive lake views and overlooking Liberty Village Park for serene vibes and great privacy - no building across the street peering into your living room! Two separate walk outs, one from the kitchen and one from the Dining Room to the large, party-friendly 110 foot balcony - watch the sun set with a cocktail with pals on warm summer evenings (remember those?!) Parking and Locker too. Liberty Village is a whole lifestyle; Balzac's for your morning coffee, Mildred Pierce for brunch with pals, Metro, LCBO, Shoppers, CNE and GO Train for uber convenience. A skip and a hop to the pedestrian overpass that connects you to King West and all the best dining in the city. Off leash dog park is across the street for your furry room-mate. Awesome amenities include Concierge, Indoor Swimming Pool, Gym, Sauna, Games & Meeting Rooms & Guest Suites.
About This Property
50 Lynn Williams Street, Toronto C01, M6K 3R9
Home Overview
Basic Information
Walk around the neighborhood
50 Lynn Williams Street, Toronto C01, M6K 3R9
Shally Shi
Sales Representative, Dolphin Realty Inc
English, Mandarin
Residential ResaleProperty ManagementPre Construction
Mortgage Information
Estimated Payment
$0 Principal and Interest
 Walk Score for 50 Lynn Williams Street
Walk Score for 50 Lynn Williams Street

Book a Showing
Tour this home with Shally
Frequently Asked Questions
Can't find what you're looking for? Contact our support team for more information.
See the Latest Listings by Cities
1500+ home for sale in Ontario

Looking for Your Perfect Home?
Let us help you find the perfect home that matches your lifestyle
