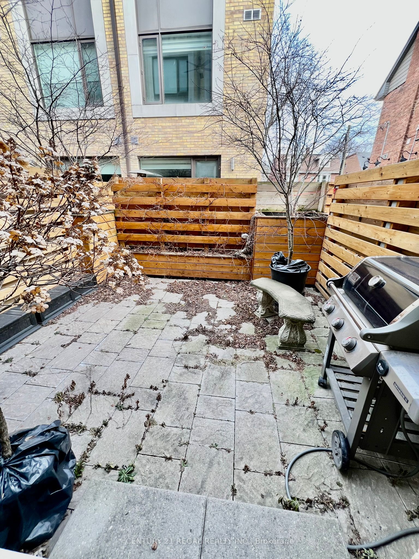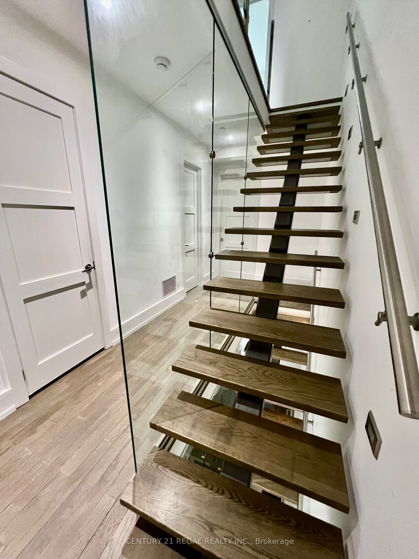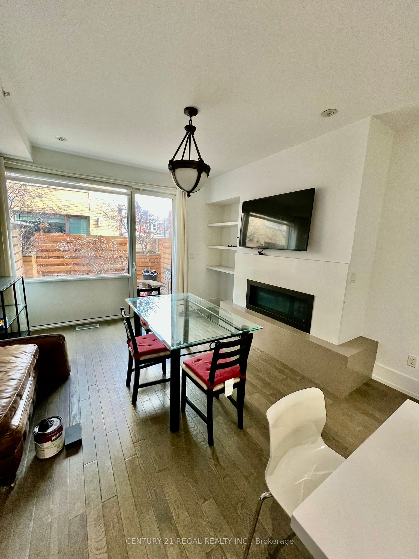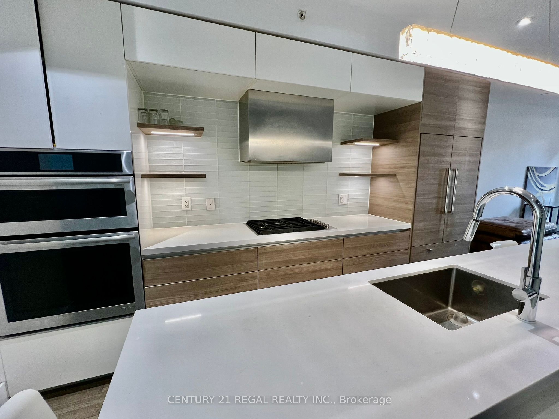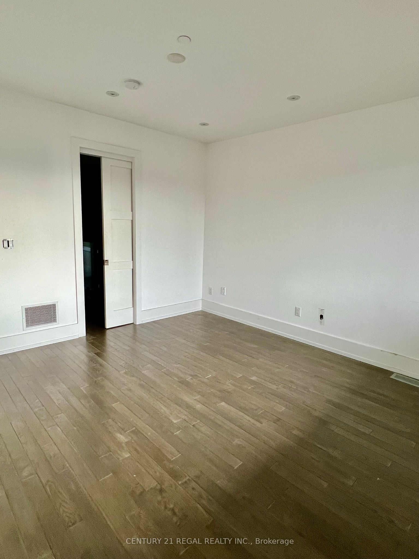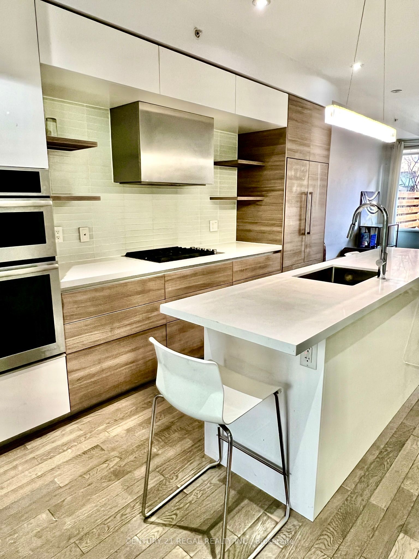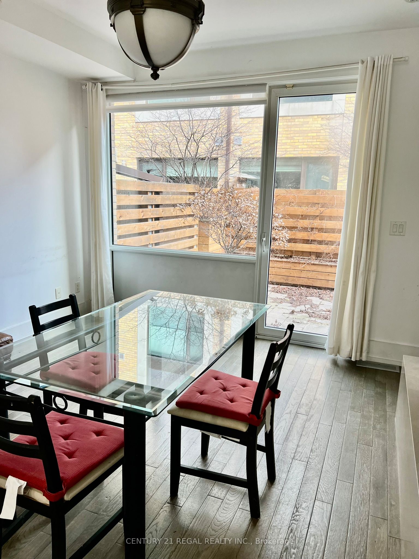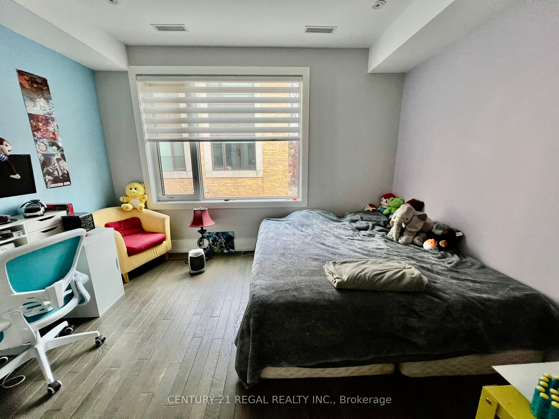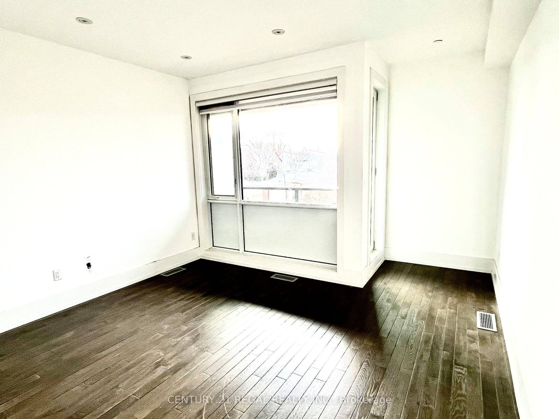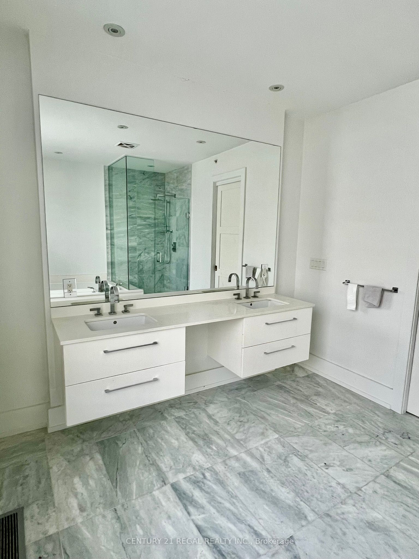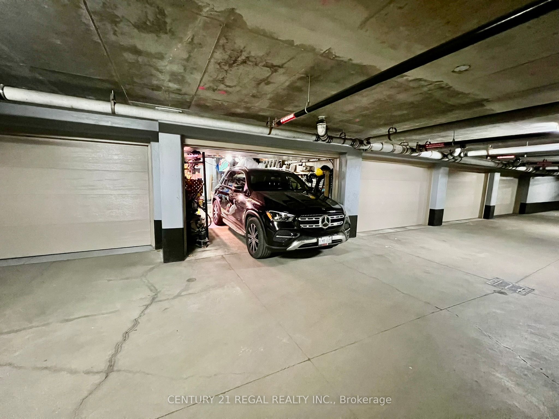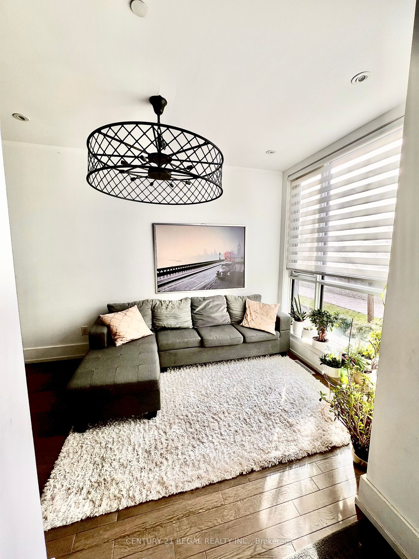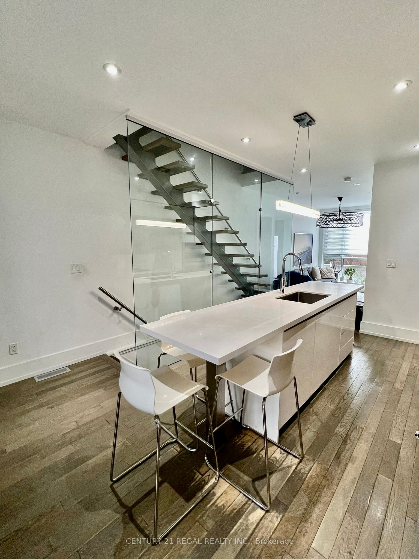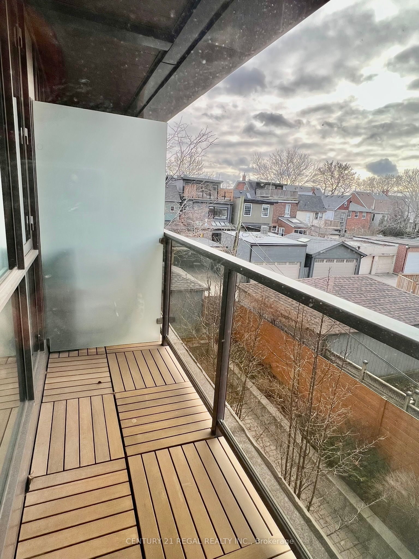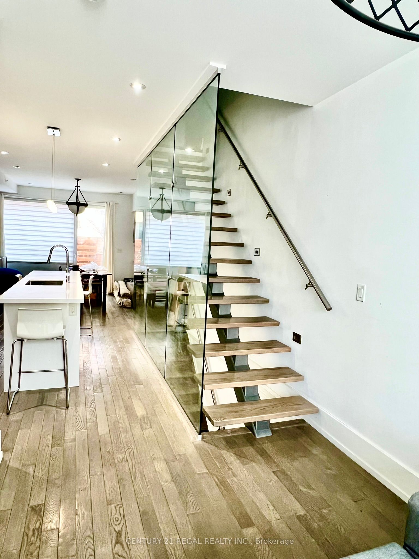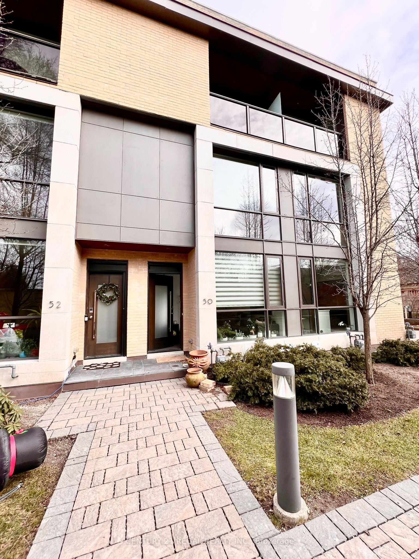
$1,495,000
Est. Payment
$5,710/mo*
*Based on 20% down, 4% interest, 30-year term
Listed by CENTURY 21 REGAL REALTY INC.
Condo Townhouse•MLS #C11911396•Price Change
Included in Maintenance Fee:
Common Elements
Building Insurance
Parking
Water
Price comparison with similar homes in Toronto C01
Compared to 2 similar homes
-47.5% Lower↓
Market Avg. of (2 similar homes)
$2,849,000
Note * Price comparison is based on the similar properties listed in the area and may not be accurate. Consult licences real estate agent for accurate comparison
Room Details
| Room | Features | Level |
|---|---|---|
Dining Room 4.39 × 3.91 m | Hardwood FloorPot LightsOpen Concept | Main |
Kitchen 4.23 × 3.91 m | Quartz CounterB/I AppliancesHardwood Floor | Main |
Bedroom 2 3.59 × 3.93 m | Double ClosetHardwood FloorOverlooks Backyard | Second |
Bedroom 3 3.52 × 3.93 m | Double ClosetHardwood FloorOverlooks Frontyard | Second |
Primary Bedroom 4.81 × 3.88 m | 5 Pc EnsuiteW/O To BalconyHardwood Floor | Third |
Bedroom 4 3.2 × 3.2 m | 4 Pc EnsuiteCountry KitchenAccess To Garage | Basement |
Client Remarks
Contemporary Townhome on Havelock. This Offers A Spectacular, Spacious 3+1 Bedroom, 4 Bath Home with soaring 9 ft. ceilings. With A Main Floor Family Room And A Private Backyard Terrace! Modern Fixtures And Features Throughout With Extensive Upgrades From Top To Bottom. Open-Concept Floor Plan With Floating Stairs & Glass Walls. The Kitchen Features A Centre Island, Quartz Countertops And Top Of The Line B/I Appliances. Dining or Family Room With A Fireplace with A Walkout To The Private Sunny East Facing Backyard. Spacious 3rd Level Primary Suite With Walk-In Closets, Massive 5Pc En-Suite and W/O to balconey. Exceptional Closet Space And Storage Throughout. Private Indoor heated Garage Parking With Direct Access To The Unit. Enjoy The Close Proximity To Dufferin Grove Park, Shopping, Restaurants And The Bloor Subway Line. Neighborhood living in the city without the drafty old home or Lawns to mow, snow to shovel and scrape off your car. **EXTRAS** Inlaw suite or guest bedrm with 3 pce bathrm, ent thru garage. Rough In for laundry in garage. 3 guest parking spots available. 4 Bathrms, one for each floor. Huge Ensuite bathrm for the Primary Bedrm, High Eff. Furnace, Tankless water htr
About This Property
50 Havelock Street, Toronto C01, M6H 0C4
Home Overview
Basic Information
Walk around the neighborhood
50 Havelock Street, Toronto C01, M6H 0C4
Shally Shi
Sales Representative, Dolphin Realty Inc
English, Mandarin
Residential ResaleProperty ManagementPre Construction
Mortgage Information
Estimated Payment
$0 Principal and Interest
 Walk Score for 50 Havelock Street
Walk Score for 50 Havelock Street

Book a Showing
Tour this home with Shally
Frequently Asked Questions
Can't find what you're looking for? Contact our support team for more information.
See the Latest Listings by Cities
1500+ home for sale in Ontario

Looking for Your Perfect Home?
Let us help you find the perfect home that matches your lifestyle
