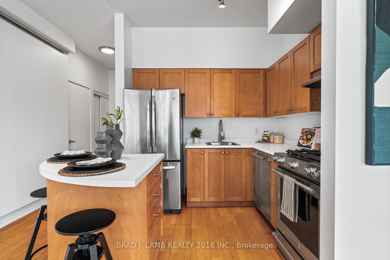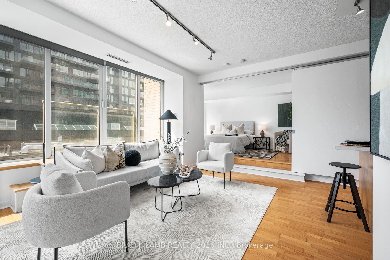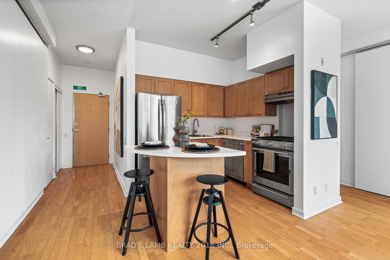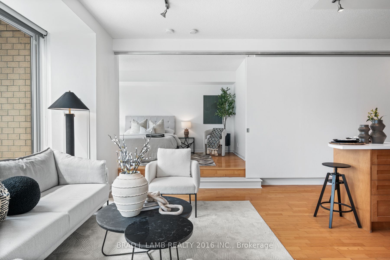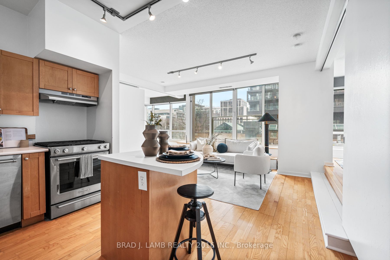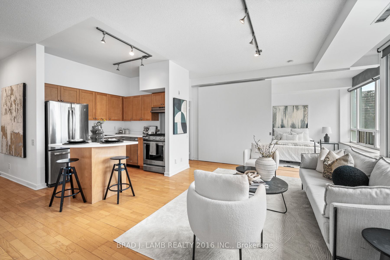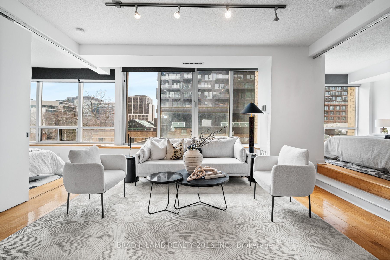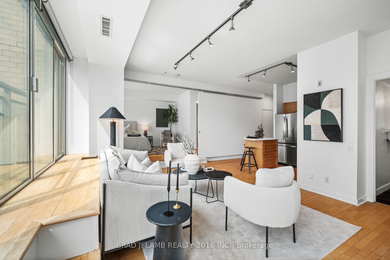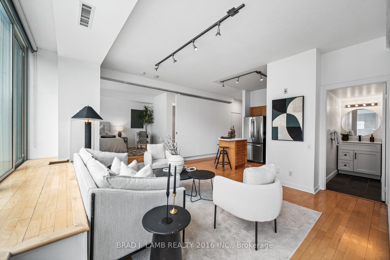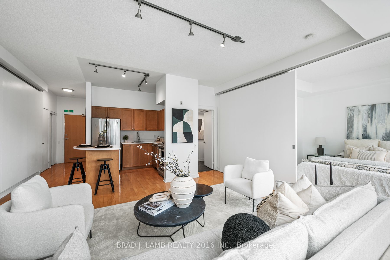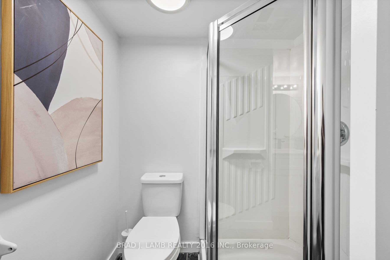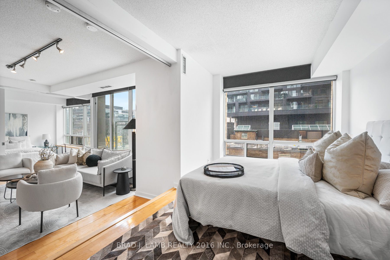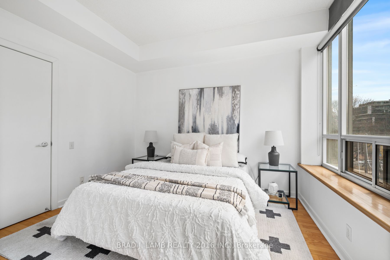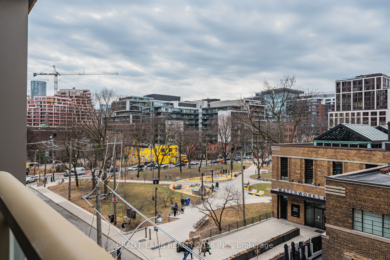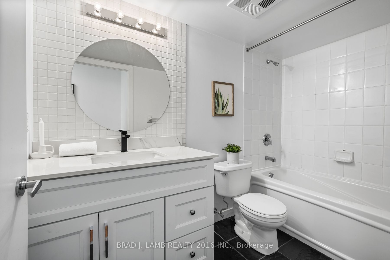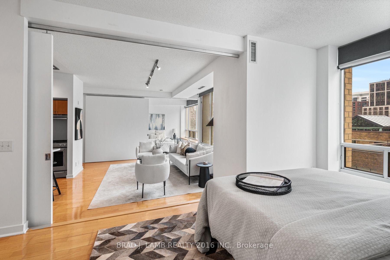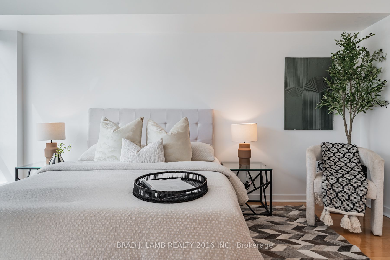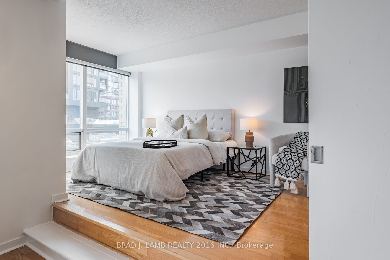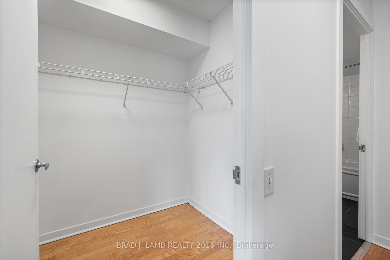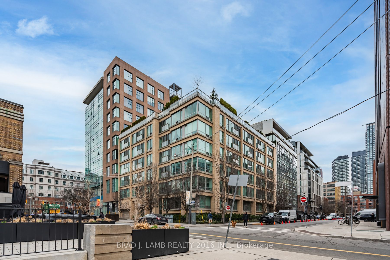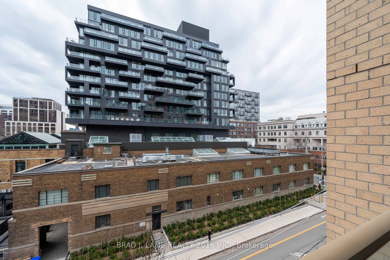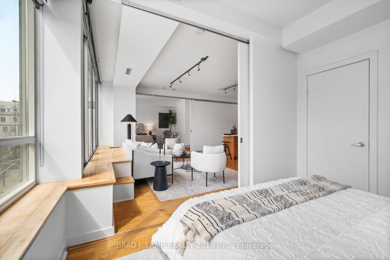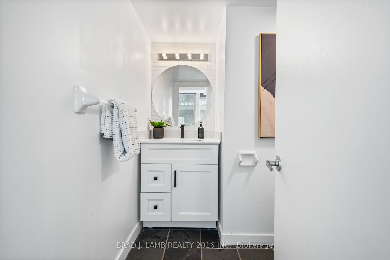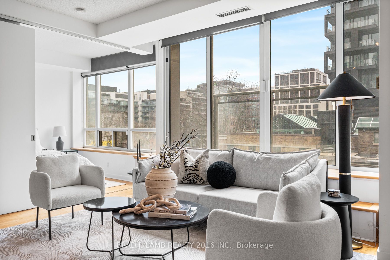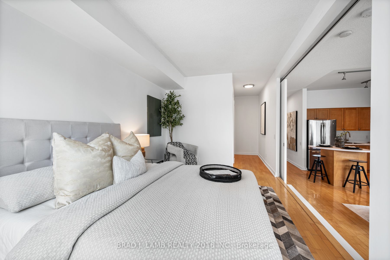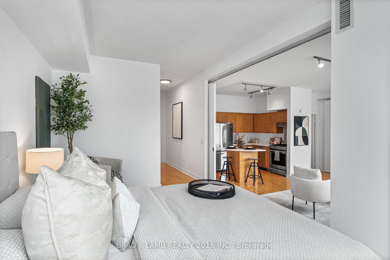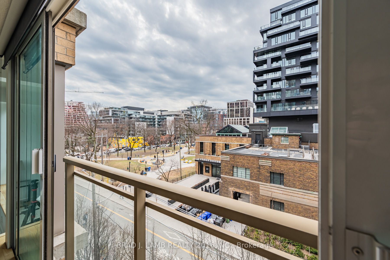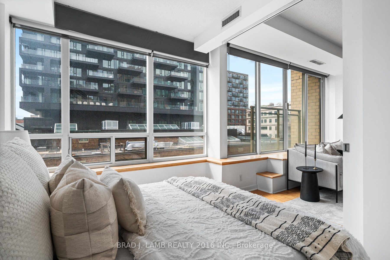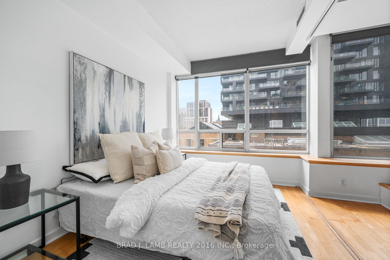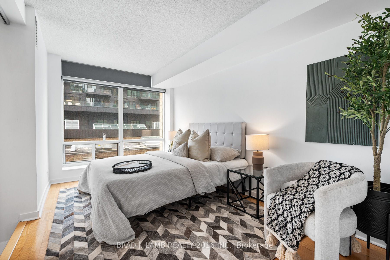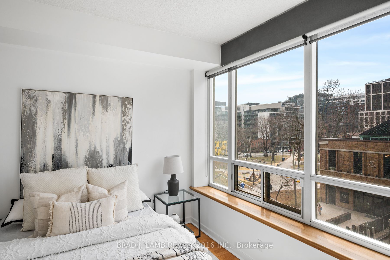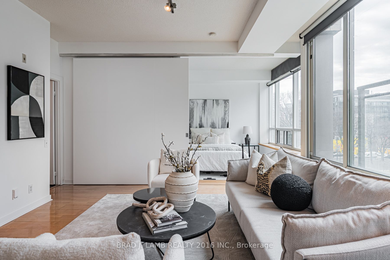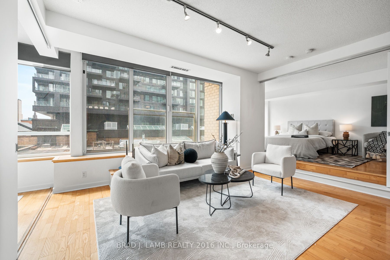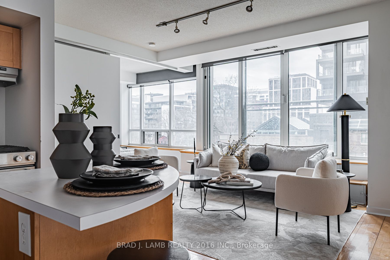
$794,988
Est. Payment
$3,036/mo*
*Based on 20% down, 4% interest, 30-year term
Listed by BRAD J. LAMB REALTY 2016 INC.
Condo Apartment•MLS #C12085646•New
Included in Maintenance Fee:
Heat
Common Elements
Building Insurance
Water
CAC
Price comparison with similar homes in Toronto C01
Compared to 371 similar homes
-15.0% Lower↓
Market Avg. of (371 similar homes)
$935,595
Note * Price comparison is based on the similar properties listed in the area and may not be accurate. Consult licences real estate agent for accurate comparison
Room Details
| Room | Features | Level |
|---|---|---|
Living Room 4.88 × 4.29 m | Hardwood FloorOpen ConceptJuliette Balcony | Flat |
Dining Room 4.88 × 4.29 m | Combined w/LivingLarge WindowHardwood Floor | Flat |
Kitchen 2.67 × 2.44 m | Stainless Steel ApplBreakfast BarOpen Concept | Flat |
Primary Bedroom 4.65 × 2.79 m | Walk-In Closet(s)4 Pc EnsuiteLarge Window | Flat |
Bedroom 2 3.66 × 3.05 m | Large WindowHardwood FloorCloset | Flat |
Client Remarks
Welcome to The Sylvia Lofts an exclusive, boutique residence nestled between the iconic vibrancy of Queen West and the cosmopolitan energy of King West. Developed by Intracorp, this intimate 8-storey building marries timeless industrial elegance with modern West Coast influence. With only 65 thoughtfully designed units, residents enjoy expansive windows, soaring 9-foot ceilings, and a uniquely raised principal bedroom level that creates a sense of privacy and retreat. This freshly updated 2-bedroom loft features a renovated kitchen with a full-sized appliance package, a breakfast island, and oversized sliding windows complemented by brand-new Juliette doors that fill the space with natural west-facing light. Flexible sliding doors offer the option to open up or section off the bedrooms, including a generous primary suite with a large walk-in closet and 4-piece ensuite. Set directly across from the revitalized St. Andrews Park, Waterworks Food Hall, and the forthcoming YMCA, and steps to every major transit line, including the future Queen-Spadina and King-Bathurst subway stations, this location delivers unparalleled lifestyle and connectivity in the heart of Torontos most dynamic neighbourhood.
About This Property
50 Camden Street, Toronto C01, M5V 3N1
Home Overview
Basic Information
Amenities
Bike Storage
Exercise Room
Recreation Room
Rooftop Deck/Garden
Visitor Parking
Party Room/Meeting Room
Walk around the neighborhood
50 Camden Street, Toronto C01, M5V 3N1
Shally Shi
Sales Representative, Dolphin Realty Inc
English, Mandarin
Residential ResaleProperty ManagementPre Construction
Mortgage Information
Estimated Payment
$0 Principal and Interest
 Walk Score for 50 Camden Street
Walk Score for 50 Camden Street

Book a Showing
Tour this home with Shally
Frequently Asked Questions
Can't find what you're looking for? Contact our support team for more information.
See the Latest Listings by Cities
1500+ home for sale in Ontario

Looking for Your Perfect Home?
Let us help you find the perfect home that matches your lifestyle
