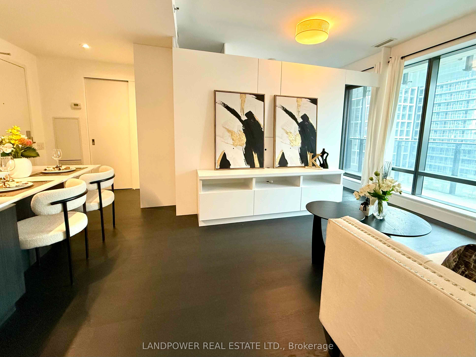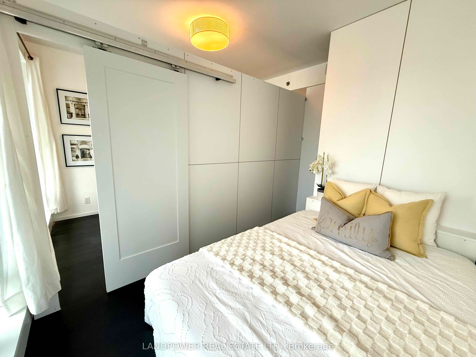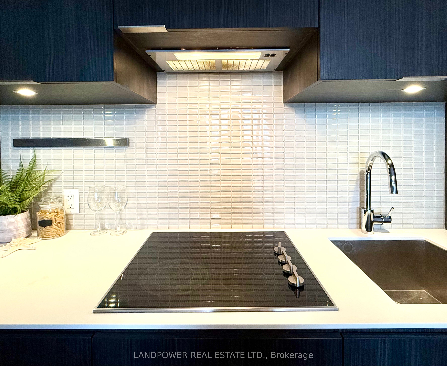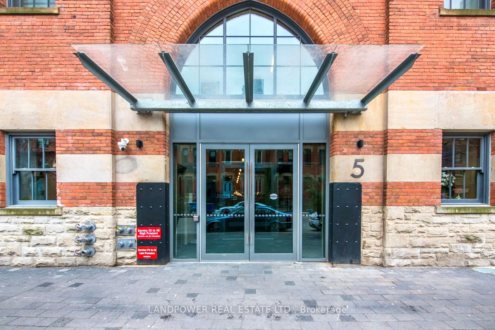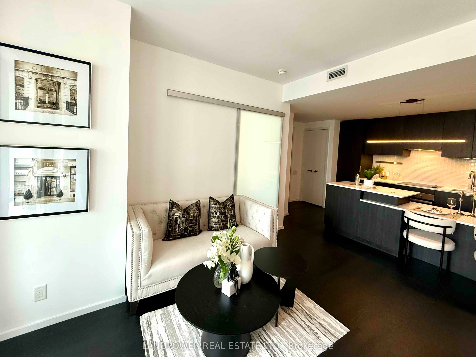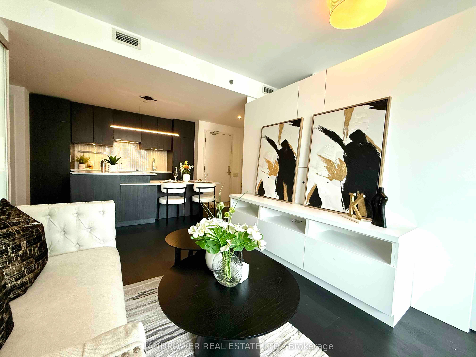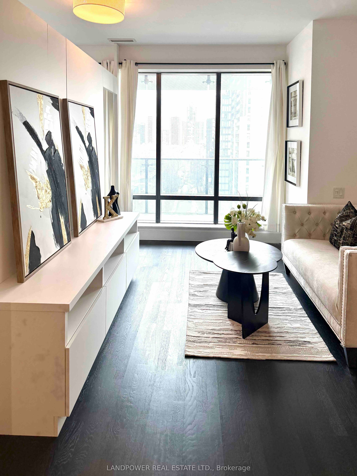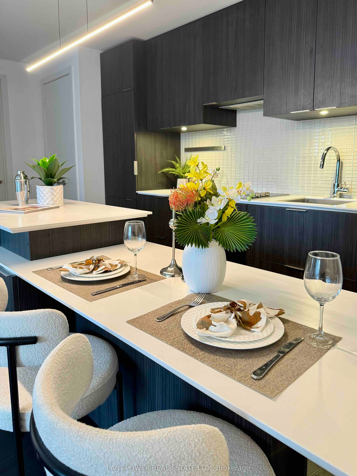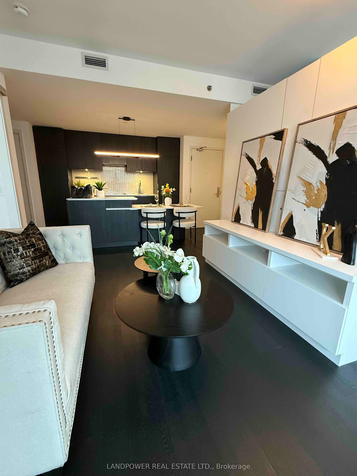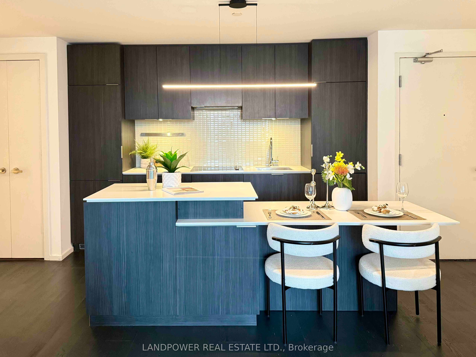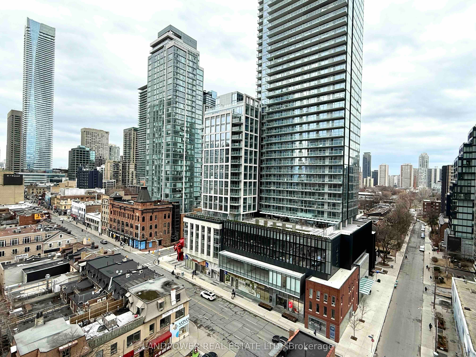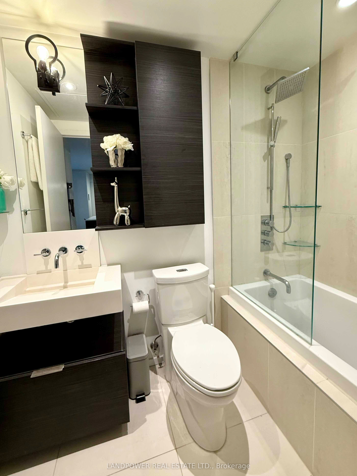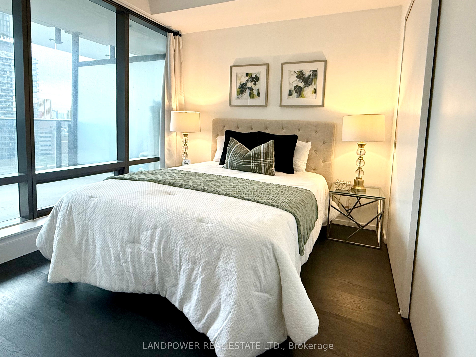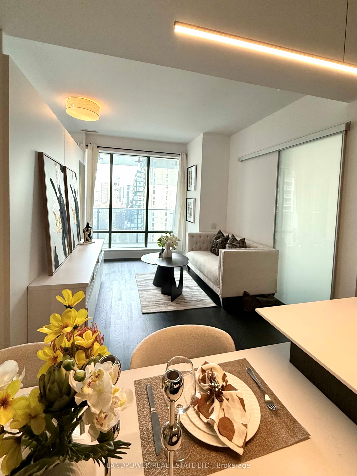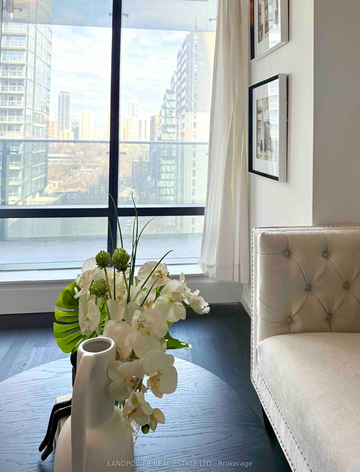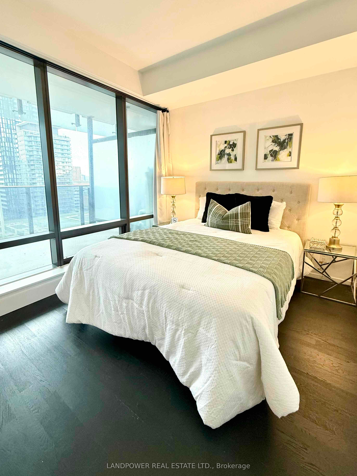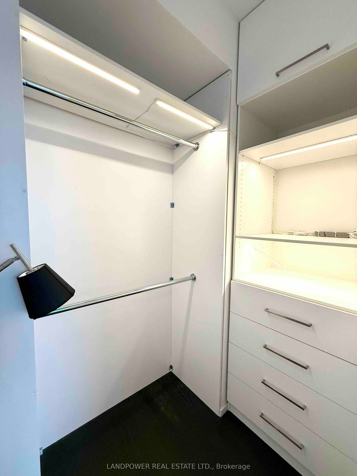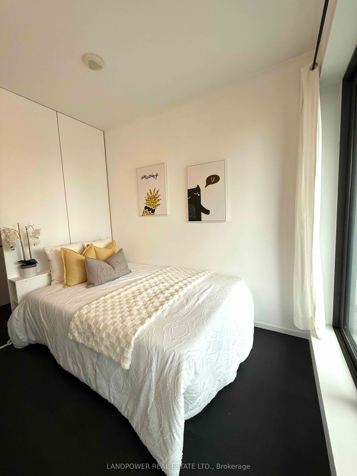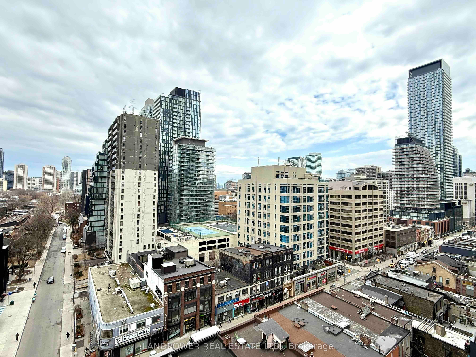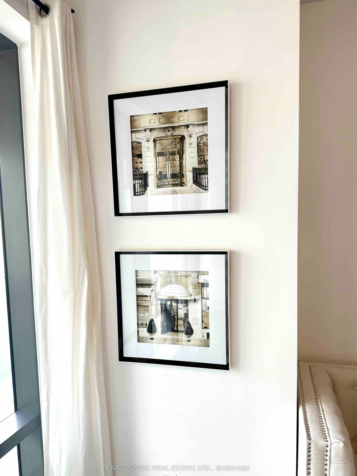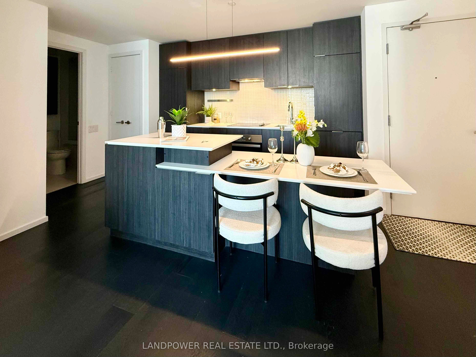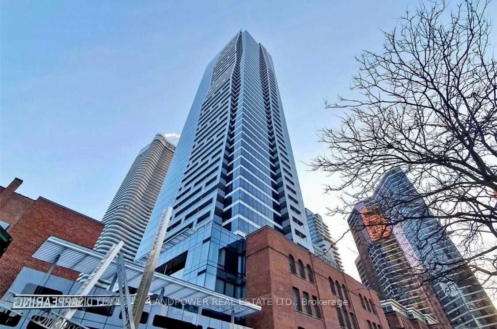
$715,000
Est. Payment
$2,731/mo*
*Based on 20% down, 4% interest, 30-year term
Listed by LANDPOWER REAL ESTATE LTD.
Condo Apartment•MLS #C12035061•New
Included in Maintenance Fee:
Heat
Water
Price comparison with similar homes in Toronto C01
Compared to 439 similar homes
7.6% Higher↑
Market Avg. of (439 similar homes)
$664,212
Note * Price comparison is based on the similar properties listed in the area and may not be accurate. Consult licences real estate agent for accurate comparison
Room Details
| Room | Features | Level |
|---|---|---|
Living Room 3.78 × 2.89 m | Open ConceptLaminateLarge Window | Flat |
Dining Room 3.78 × 2.89 m | Combined w/LivingLaminate | Flat |
Kitchen 3.3 × 2.38 m | Open ConceptCentre IslandBacksplash | Flat |
Primary Bedroom 3.09 × 2.74 m | Large ClosetLaminateWindow | Flat |
Client Remarks
Prime Downtown Toronto Condo: Luxury, Modern Design with Historical Facade. This stunning 658sq. ft. condo offers a perfect blend of contemporary elegance and timeless charm. The open-concept living room features a built-in base wall unit, a modern kitchen with a central island/dining table, and stylish new lighting. Step out onto the spacious balcony to enjoy breathtaking, unobstructed east-facing city views. The unit includes one generously sized bedroom with a custom-designed large closet and recessed lighting, plus a den that can easily serve as a second room, complete with a sliding door, window, and a custom-built walk-in closet. With 9 ceilings and large windows, the space feels bright, airy, and inviting. Ideally located just steps from Yonge/Bloor, Yorkville, TTC, U of T, Toronto Metropolitan University (formerly Ryerson), and the Financial District, this condo offers unparalleled convenience. Fully Integrated Appliances: Fridge, Cook Top & Oven, B/I Dishwasher, Front Load Washer/Dryer.24-Hrs Concierge, Visitor Parking Available, Roof Top Terrace, Gym And Sauna. Thank you
About This Property
5 St Joseph Street, Toronto C01, M4Y 0B6
Home Overview
Basic Information
Walk around the neighborhood
5 St Joseph Street, Toronto C01, M4Y 0B6
Shally Shi
Sales Representative, Dolphin Realty Inc
English, Mandarin
Residential ResaleProperty ManagementPre Construction
Mortgage Information
Estimated Payment
$0 Principal and Interest
 Walk Score for 5 St Joseph Street
Walk Score for 5 St Joseph Street

Book a Showing
Tour this home with Shally
Frequently Asked Questions
Can't find what you're looking for? Contact our support team for more information.
Check out 100+ listings near this property. Listings updated daily
See the Latest Listings by Cities
1500+ home for sale in Ontario

Looking for Your Perfect Home?
Let us help you find the perfect home that matches your lifestyle
