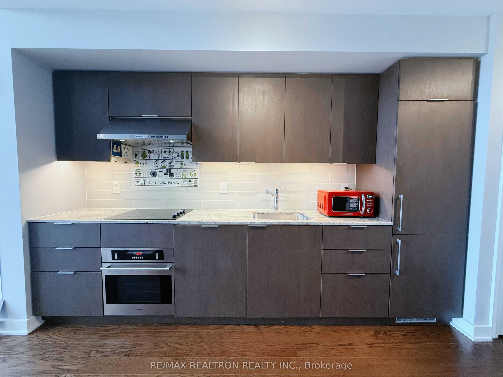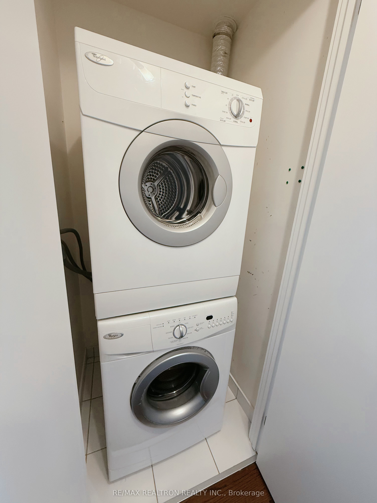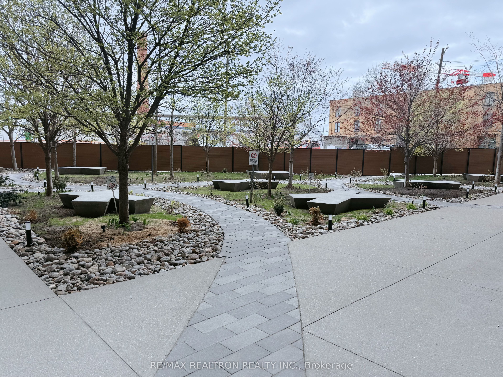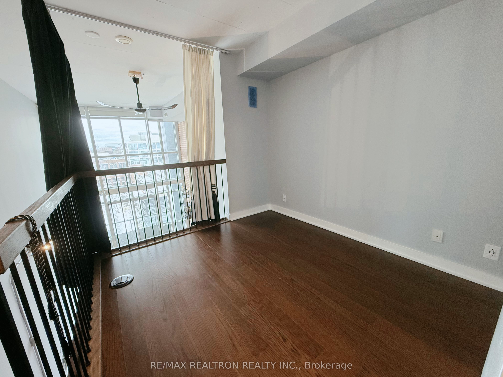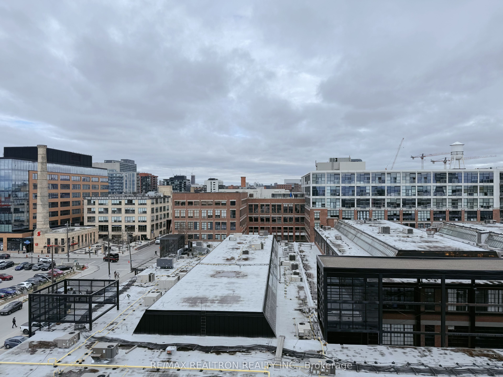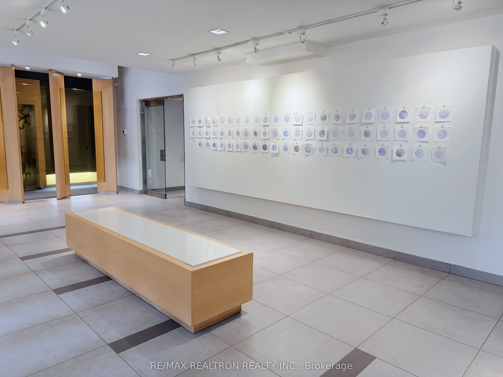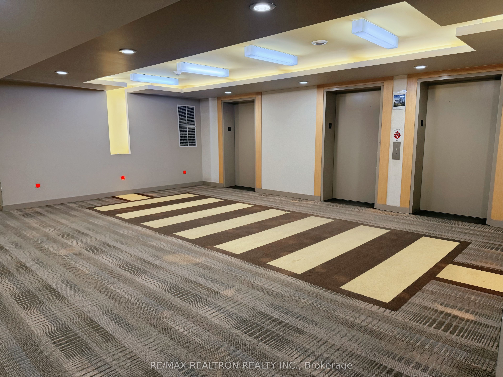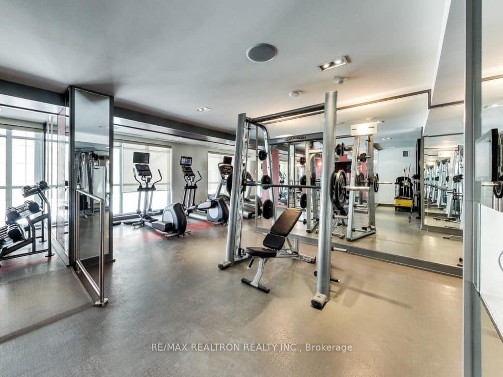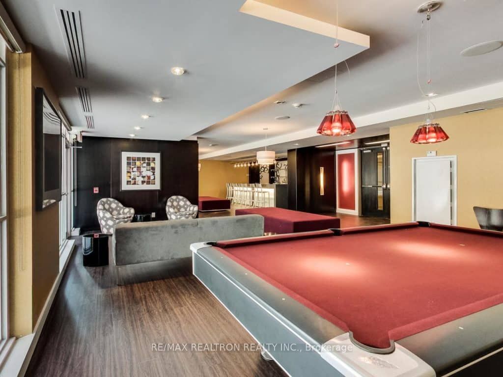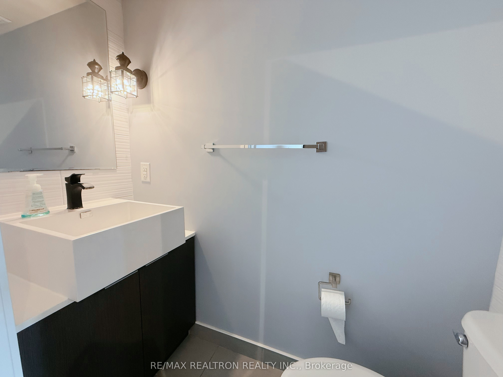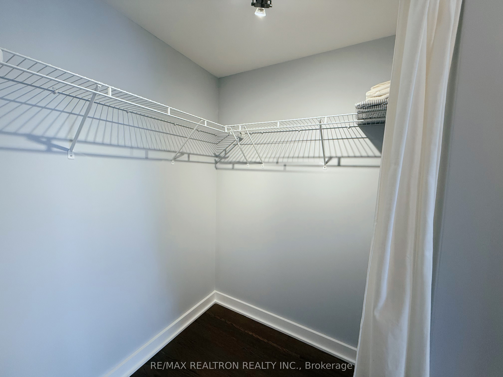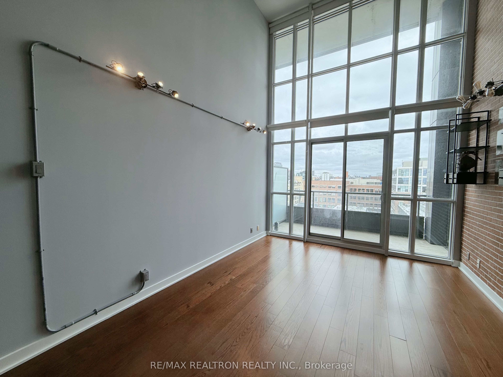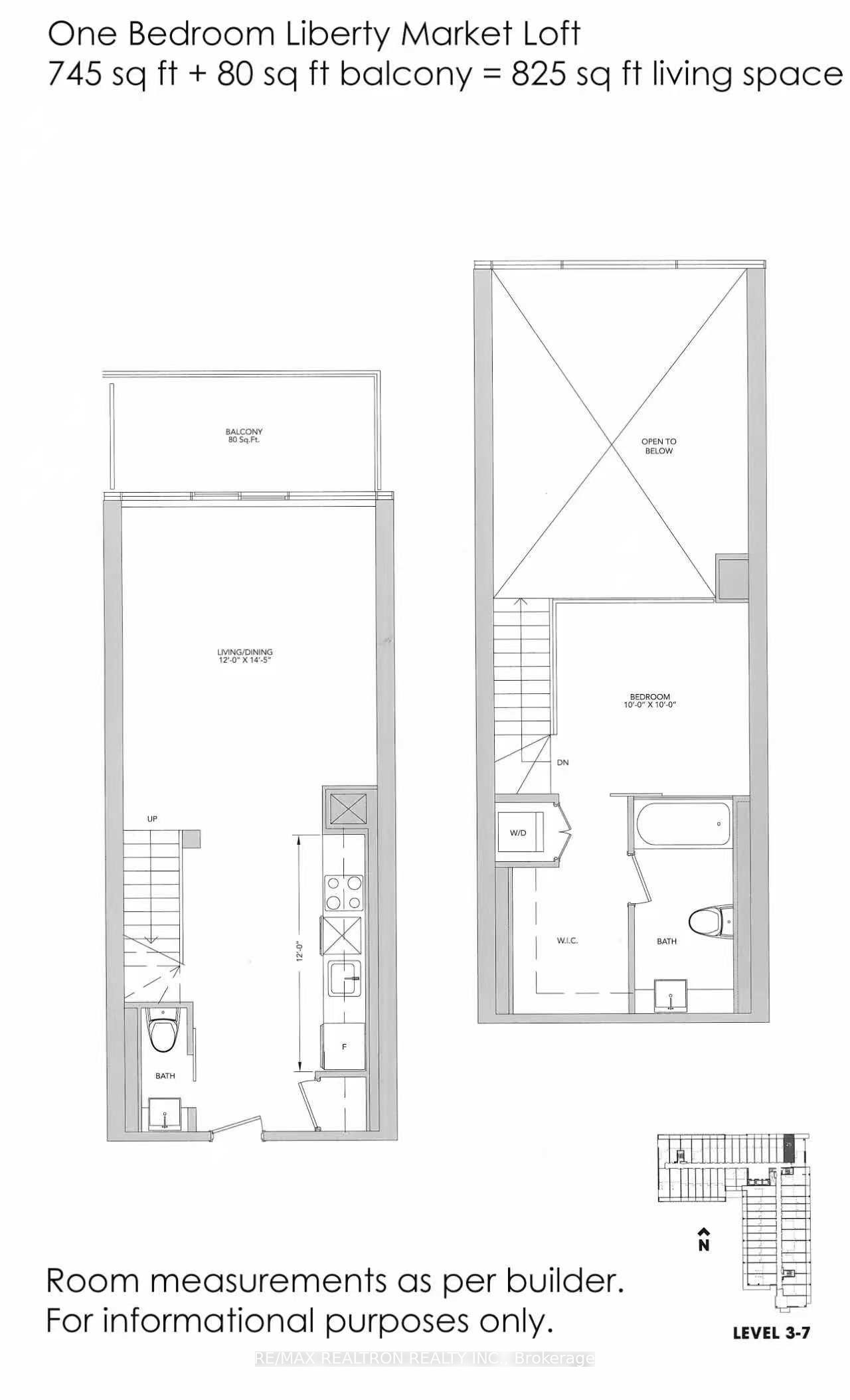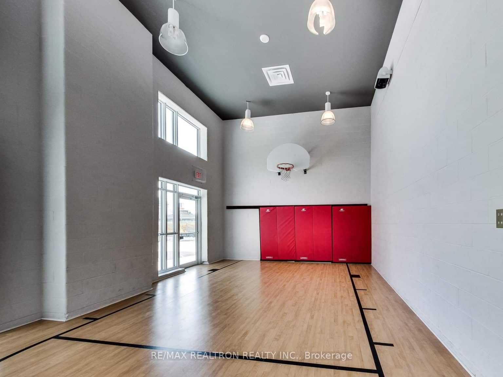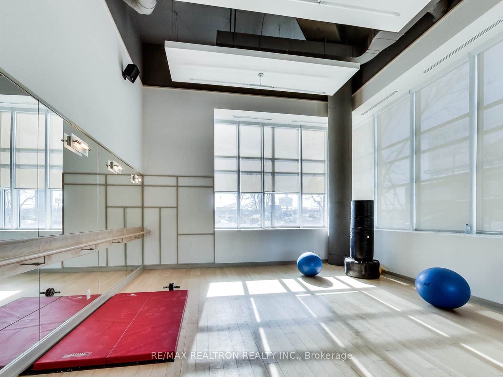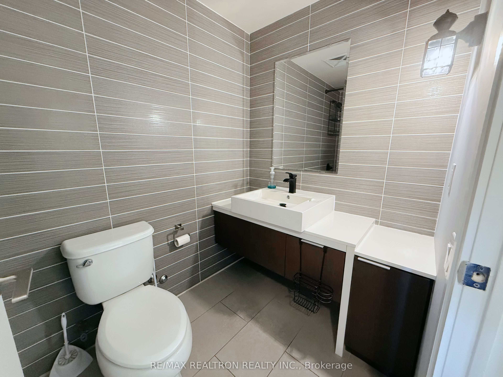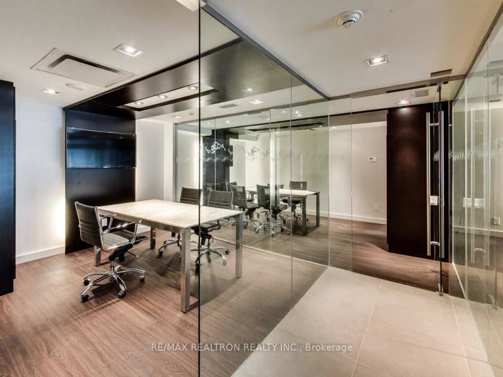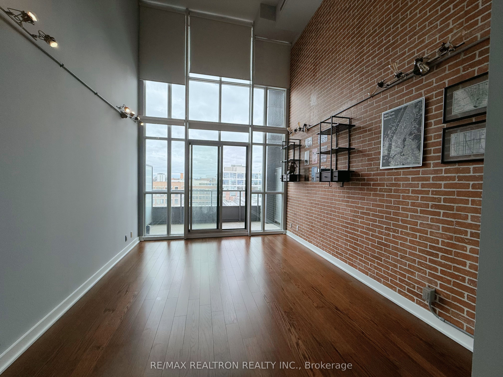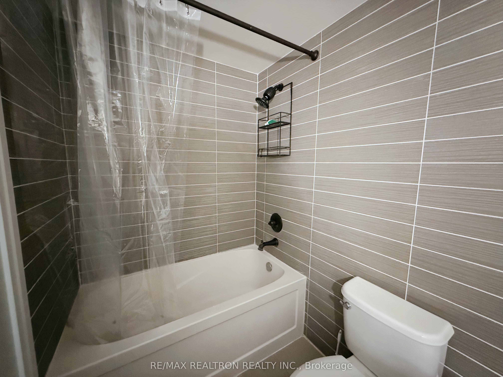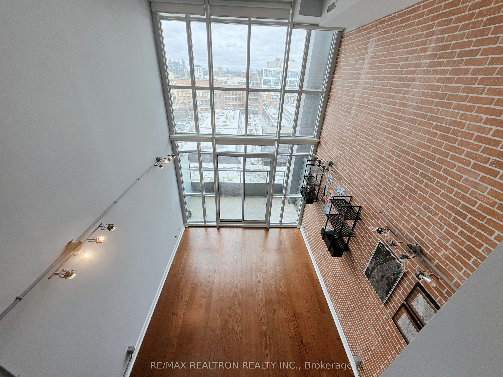
$3,000 /mo
Listed by RE/MAX REALTRON REALTY INC.
Condo Apartment•MLS #C12107094•New
Room Details
| Room | Features | Level |
|---|---|---|
Living Room 4.4 × 6 m | Hardwood FloorW/O To PatioCombined w/Dining | Main |
Dining Room 4.4 × 6 m | Hardwood FloorCombined w/LivingW/O To Patio | Main |
Kitchen 3.6 × 3.23 m | Hardwood FloorGranite CountersOpen Concept | Main |
Bedroom 3.66 × 3.53 m | Overlooks Living4 Pc Ensuite | Second |
Client Remarks
Welcome To This Liberty Market Lofts Gem! This 2-Storey 1 BR Loft (745 SqFt!) Offers An Open Concept Living/Dining Space With Soaring 20ft Ceiling And Windows With Custom Blinds. There Is A Main Floor Powder Room And Upgraded Kitchen That Is Designed To Wow! Light Pours In To The Open Concept Living/Dining Space - Your Dream Entertainment Setup Awaits You! The Second Floor Primary Loft Suite Is Open And Airy, With Hardwood Floors, Large Walk-in Closet With Upgraded Storage Unit And A 3-Piece Bath. All That's Left Is To Move In And Enjoy! . Conveniently Located Just Moments From An Array Of Dining Options, Lively Bars, Vibrant Markets, Cozy Coffee Shops, The Exhibition Grounds, BMO Field, TTC Access, Go Station, And Easy Highway Access.
About This Property
5 Hanna Avenue, Toronto C01, M6K 0B3
Home Overview
Basic Information
Amenities
Gym
Party Room/Meeting Room
Bus Ctr (WiFi Bldg)
Visitor Parking
Recreation Room
Walk around the neighborhood
5 Hanna Avenue, Toronto C01, M6K 0B3
Shally Shi
Sales Representative, Dolphin Realty Inc
English, Mandarin
Residential ResaleProperty ManagementPre Construction
 Walk Score for 5 Hanna Avenue
Walk Score for 5 Hanna Avenue

Book a Showing
Tour this home with Shally
Frequently Asked Questions
Can't find what you're looking for? Contact our support team for more information.
See the Latest Listings by Cities
1500+ home for sale in Ontario

Looking for Your Perfect Home?
Let us help you find the perfect home that matches your lifestyle
