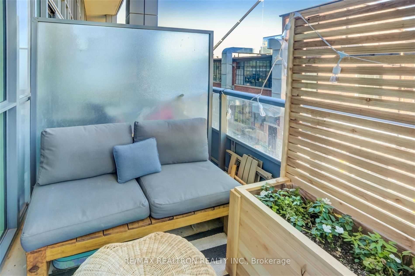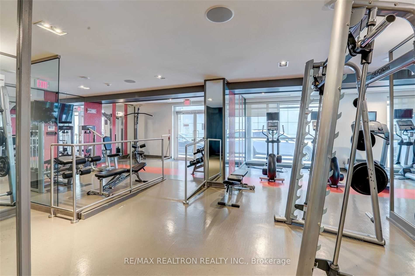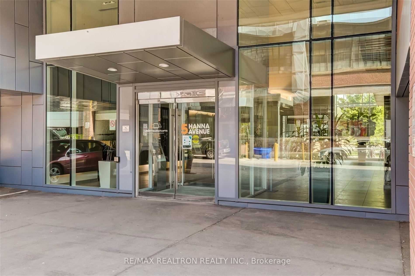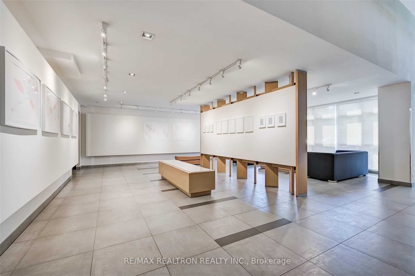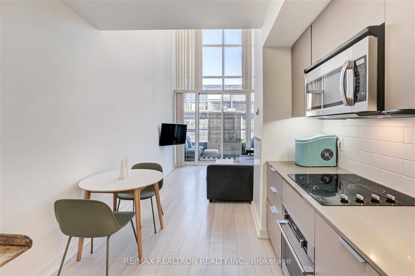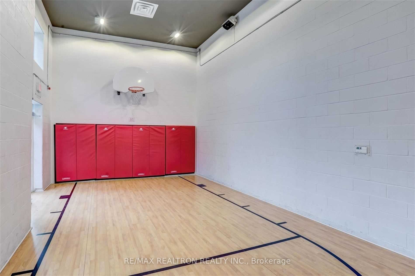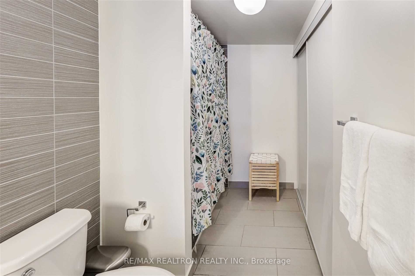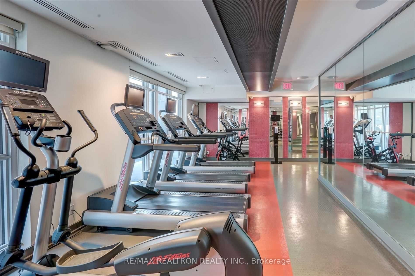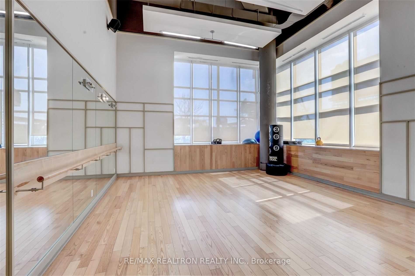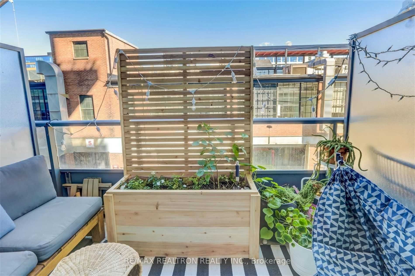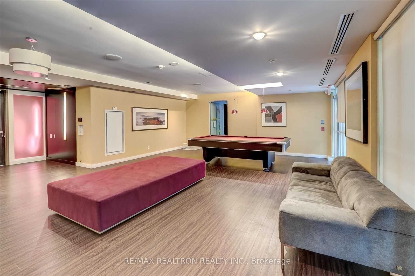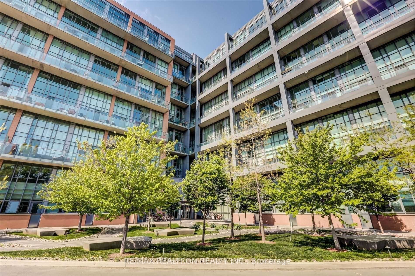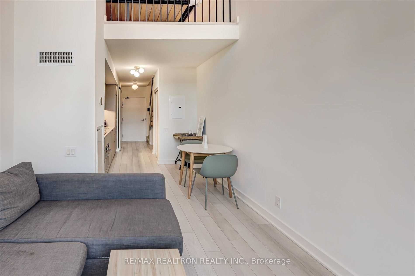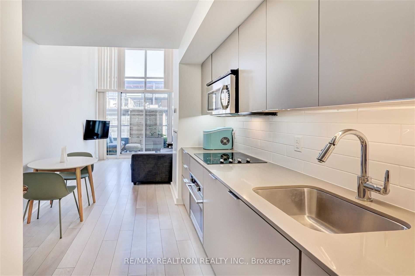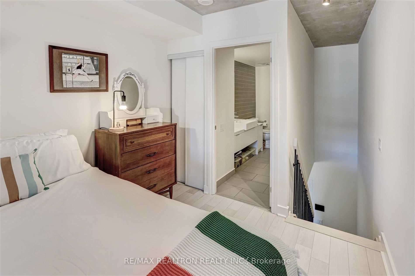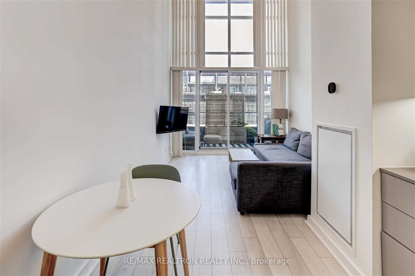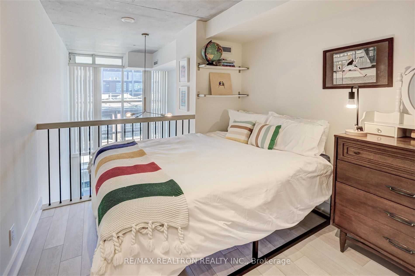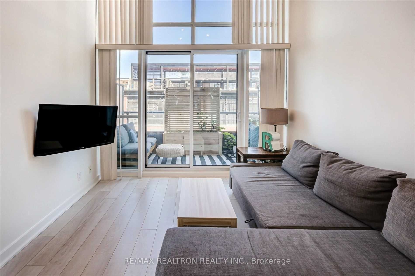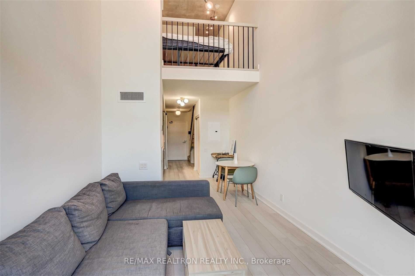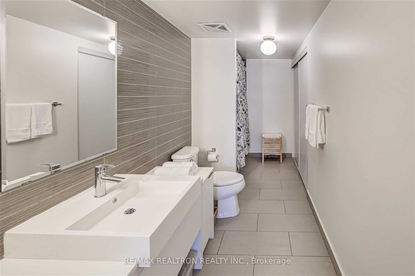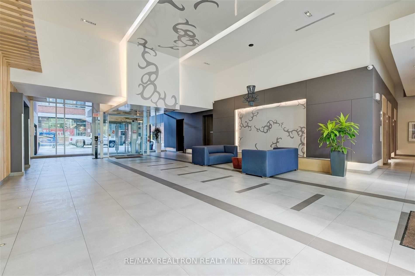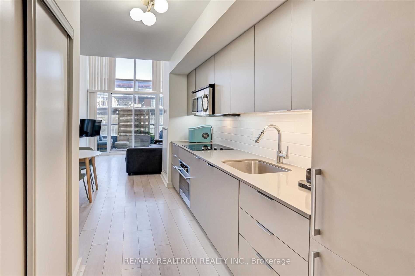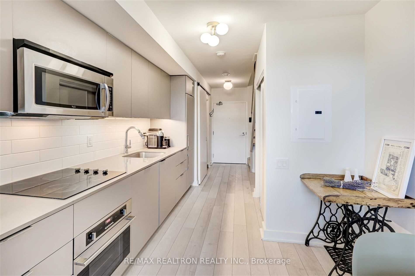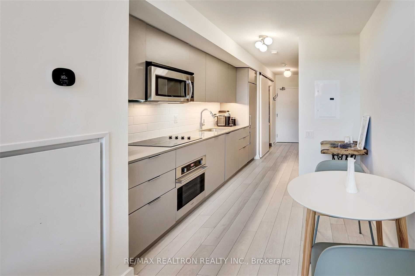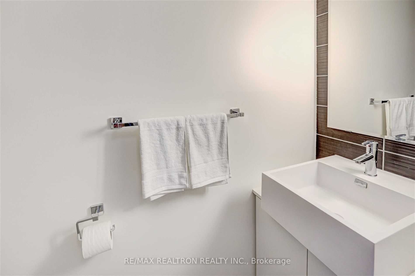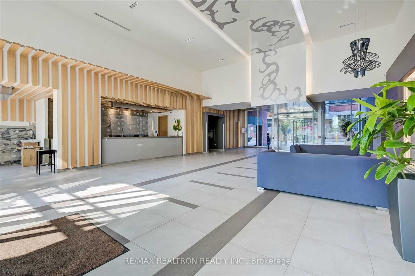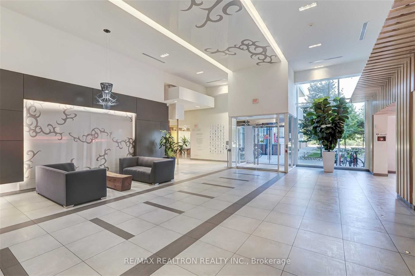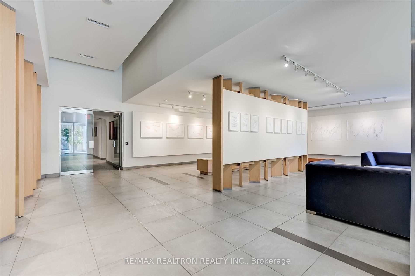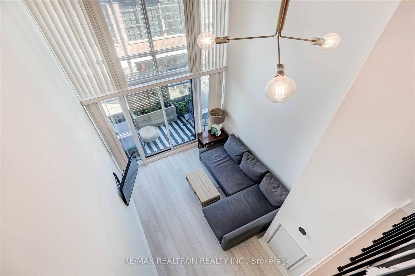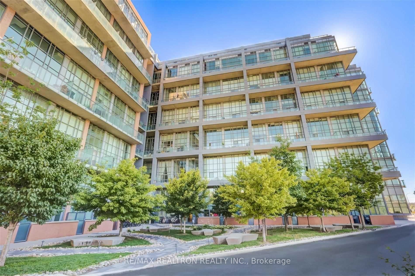
$2,650 /mo
Listed by RE/MAX REALTRON REALTY INC.
Condo Apartment•MLS #C12016176•New
Room Details
| Room | Features | Level |
|---|---|---|
Living Room 3.21 × 2.94 m | Hardwood FloorCombined w/DiningW/O To Balcony | Main |
Dining Room 3.21 × 2.94 m | Hardwood FloorCombined w/LivingCathedral Ceiling(s) | Main |
Kitchen 3.65 × 1.81 m | Hardwood FloorB/I AppliancesGranite Counters | Main |
Primary Bedroom 3.07 × 2.71 m | Hardwood FloorOverlooks Living4 Pc Ensuite | Main |
Client Remarks
Live In One Of The Most Sought After Buildings In Liberty Village...Liberty Market Lofts. This Stylish Residence Features 17 Foot Soaring Ceilings With Floor To Ceiling Warehouse Inspired Windows! Euro Inspired Kitchen With Built-In Appliances, Quartz Counters, Subway Tile Backsplash, Valance Lighting And Modern Cabinetry. Main Floor 2Pc Bath Is Great For Guests When You're Entertaining. Light Coloured Laminate Flooring Brightens Up The Lofty Space. The Sleek Open Riser Staircase Leads You To Your Bedroom Oasis Complete With Oversized 4Pc Ensuite, Laundry Room And Storage. Balcony Is Perfect For Hosting Guests, Relaxing Or For Your Urban Garden. Upgraded Designer Light Fixtures, Professionally Painted, Deep Cleaned And Ready For You!
About This Property
5 Hanna Avenue, Toronto C01, M6K 1W8
Home Overview
Basic Information
Walk around the neighborhood
5 Hanna Avenue, Toronto C01, M6K 1W8
Shally Shi
Sales Representative, Dolphin Realty Inc
English, Mandarin
Residential ResaleProperty ManagementPre Construction
 Walk Score for 5 Hanna Avenue
Walk Score for 5 Hanna Avenue

Book a Showing
Tour this home with Shally
Frequently Asked Questions
Can't find what you're looking for? Contact our support team for more information.
See the Latest Listings by Cities
1500+ home for sale in Ontario

Looking for Your Perfect Home?
Let us help you find the perfect home that matches your lifestyle
