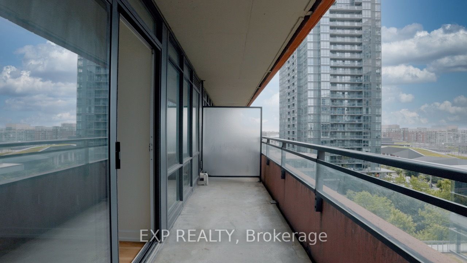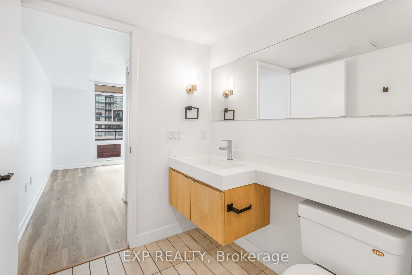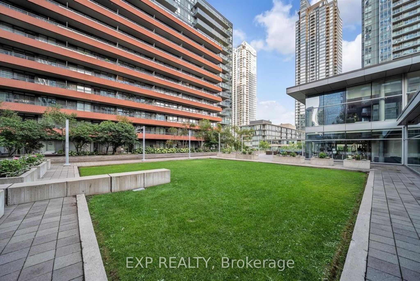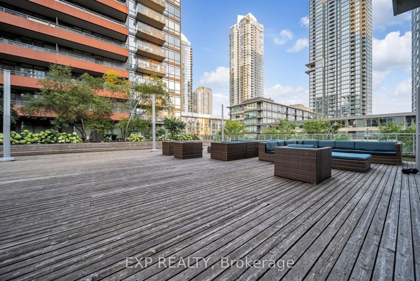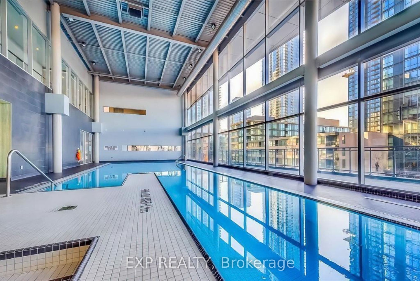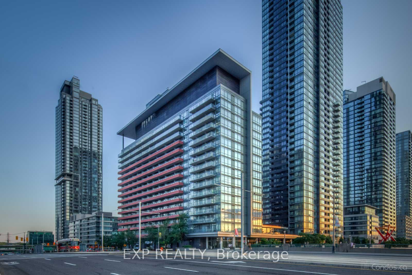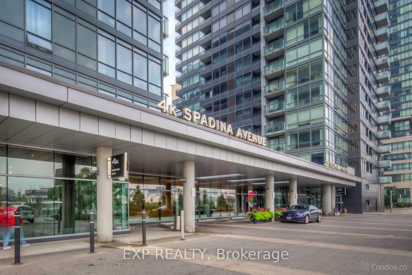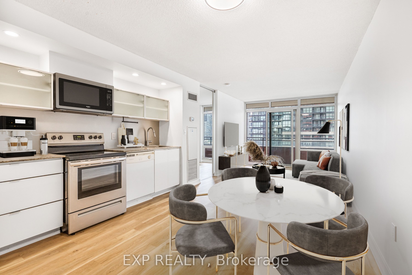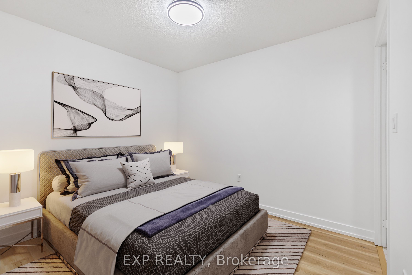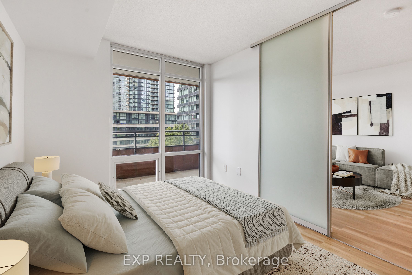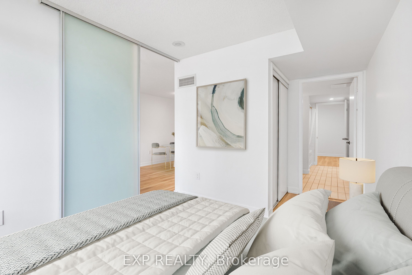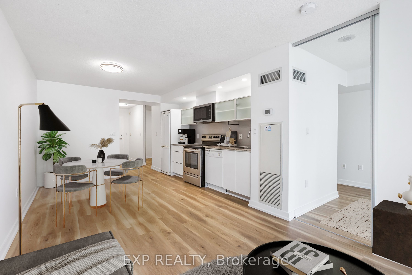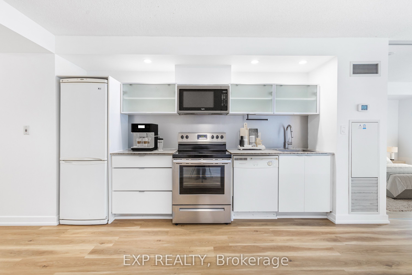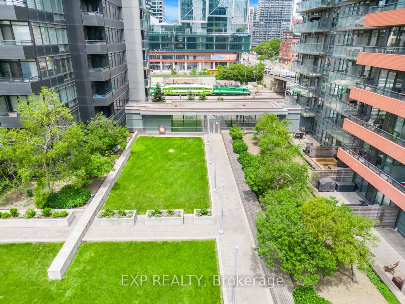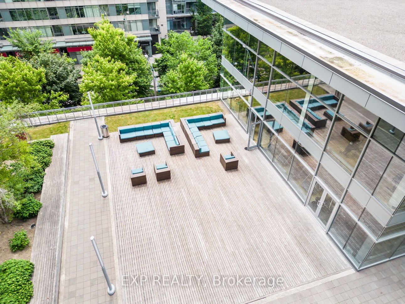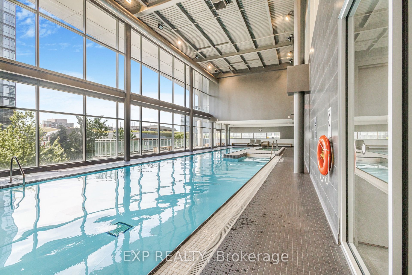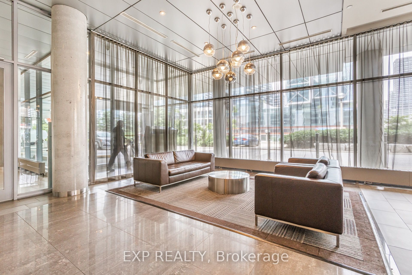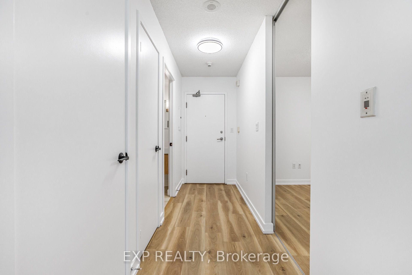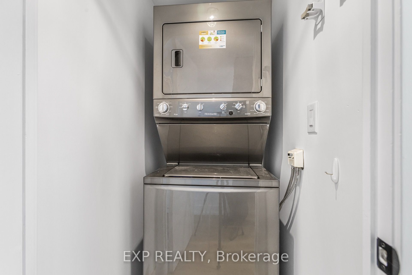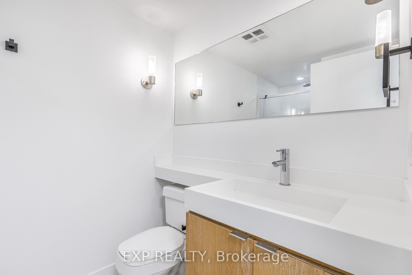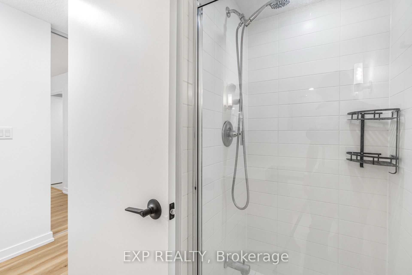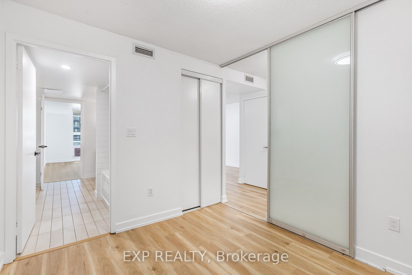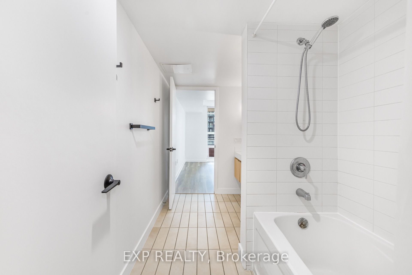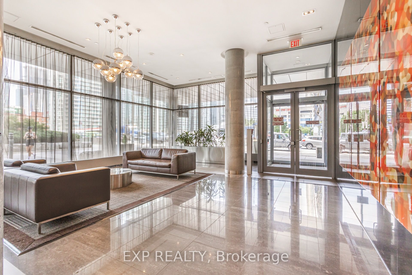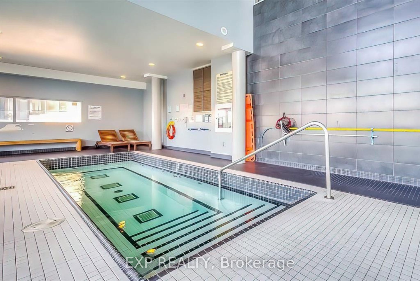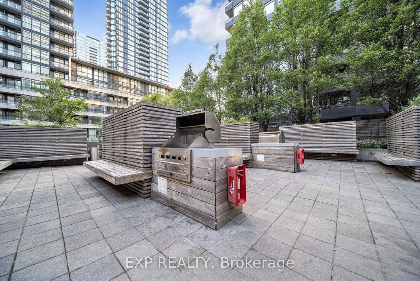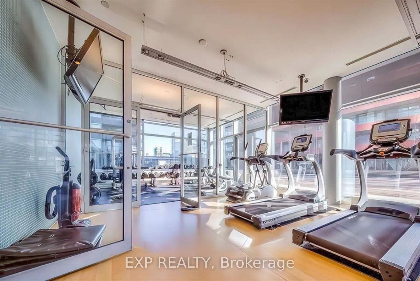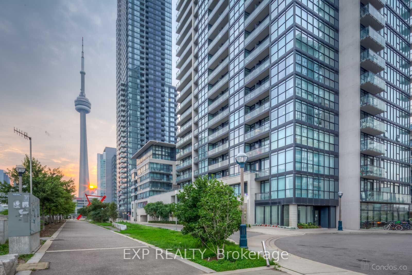
$729,900
Est. Payment
$2,788/mo*
*Based on 20% down, 4% interest, 30-year term
Listed by EXP REALTY
Condo Apartment•MLS #C12244388•New
Included in Maintenance Fee:
Heat
Water
Common Elements
Parking
Price comparison with similar homes in Toronto C01
Compared to 425 similar homes
-21.0% Lower↓
Market Avg. of (425 similar homes)
$923,840
Note * Price comparison is based on the similar properties listed in the area and may not be accurate. Consult licences real estate agent for accurate comparison
Room Details
| Room | Features | Level |
|---|---|---|
Living Room 2.96 × 3.74 m | Main | |
Kitchen 1.78 × 3.64 m | Main | |
Dining Room 1.92 × 3.65 m | Main | |
Primary Bedroom 2.69 × 4.46 m | Main | |
Bedroom 2 2.69 × 2.95 m | Main |
Client Remarks
Welcome to Unit 722 A Stylish South-Facing Corner Suite in the Heart of Downtown Toronto - This freshly updated 2-bedroom, 2-bathroom condo offers 755 sq.ft. of well-designed interior space, plus a spacious 94 sq.ft. balcony perfect for soaking in the sun-drenched south-facing views. With a total of 849 sq.ft., this bright and airy condo checks all the boxes. The suite features brand-new vinyl flooring, freshly painted walls, updated door hardware, and new electrical outlets throughout making it move-in ready. The open-concept living and dining area is filled with natural light thanks to floor-to-ceiling windows and unobstructed southern exposure. The kitchen offers ample storage, granite counters, a new microwave, and a clean, modern look. Both bedrooms are well-sized, and two full bathrooms provide added convenience for couples, families, or roommates. Step out onto your private oversized balcony with south-facing views and a peaceful courtyard setting perfect for morning coffee or winding down in the evening. Located in an unbeatable downtown location, you're steps to the TTC, an 8-acre park, schools, library, community centre, waterfront, Rogers Centre, Scotiabank Arena, and the WELL a new destination featuring covered, European-style shops and restaurants. Easy access to major highways, the lake, top dining, entertainment, and more. The building offers a full suite of amenities, including a 24-hour concierge, indoor pool, gym, sauna, whirlpool, party room, BBQ terrace, media room, guest suites, and more providing everything you need for comfortable downtown living. Whether you're a first-time buyer, young professional, downsizer, or investor Unit 722 delivers exceptional value and location.
About This Property
4K Spadina Avenue, Toronto C01, M5V 3Y9
Home Overview
Basic Information
Amenities
BBQs Allowed
Concierge
Exercise Room
Indoor Pool
Recreation Room
Rooftop Deck/Garden
Walk around the neighborhood
4K Spadina Avenue, Toronto C01, M5V 3Y9
Shally Shi
Sales Representative, Dolphin Realty Inc
English, Mandarin
Residential ResaleProperty ManagementPre Construction
Mortgage Information
Estimated Payment
$0 Principal and Interest
 Walk Score for 4K Spadina Avenue
Walk Score for 4K Spadina Avenue

Book a Showing
Tour this home with Shally
Frequently Asked Questions
Can't find what you're looking for? Contact our support team for more information.
See the Latest Listings by Cities
1500+ home for sale in Ontario

Looking for Your Perfect Home?
Let us help you find the perfect home that matches your lifestyle
