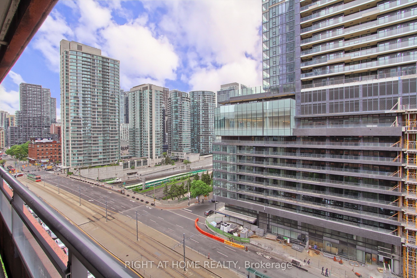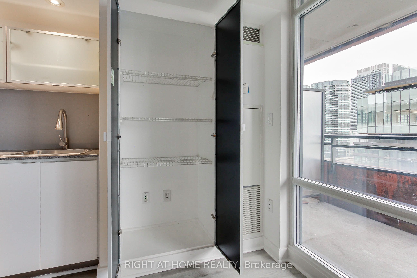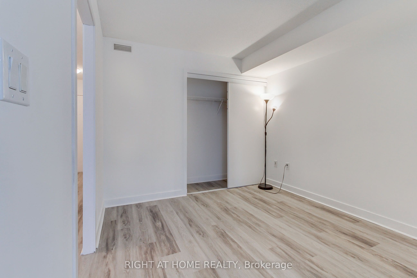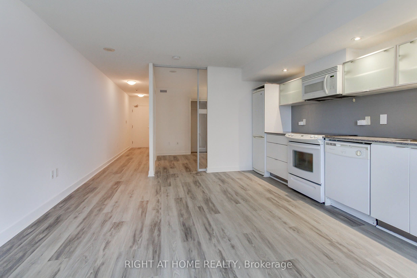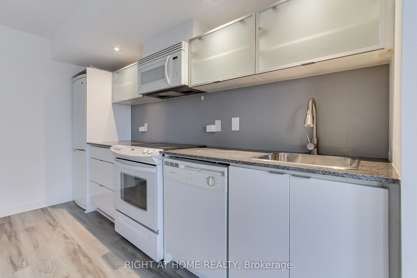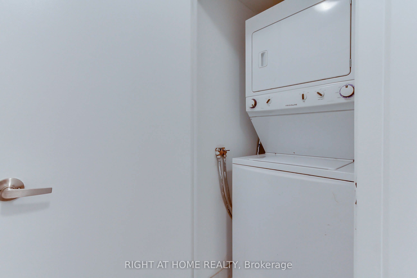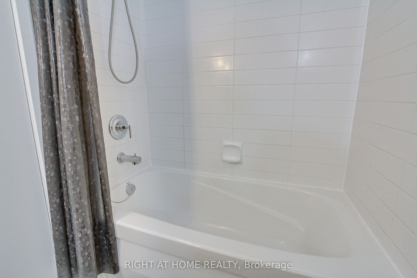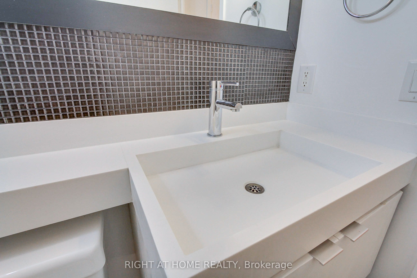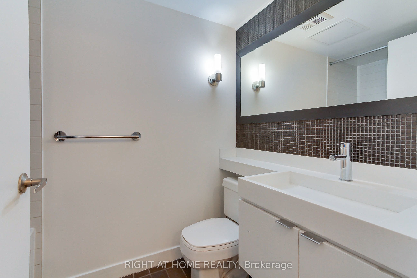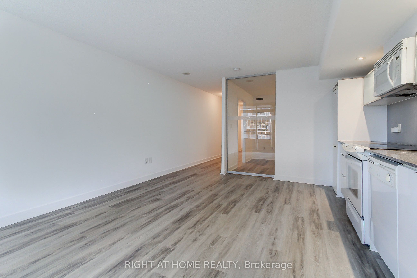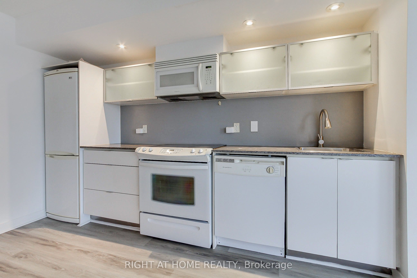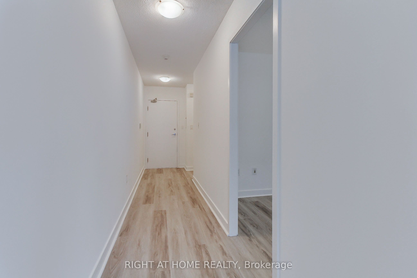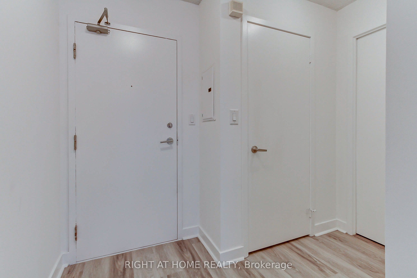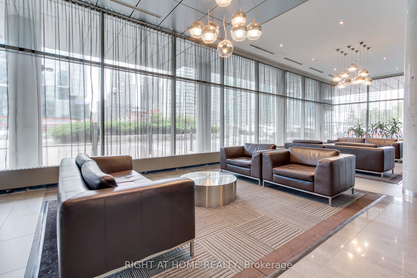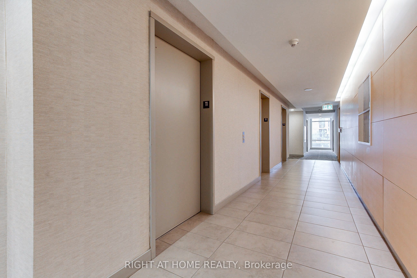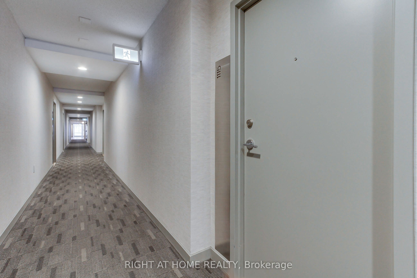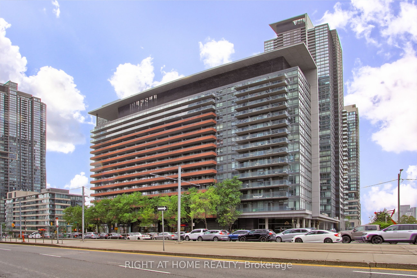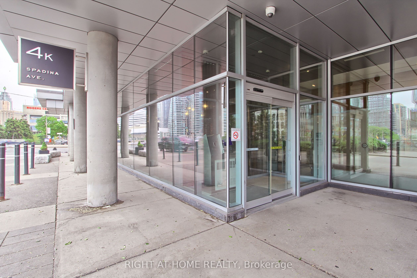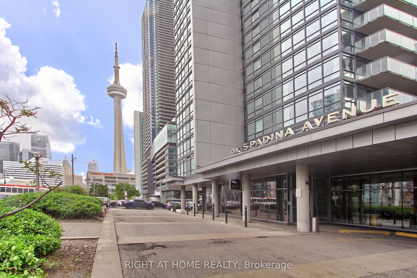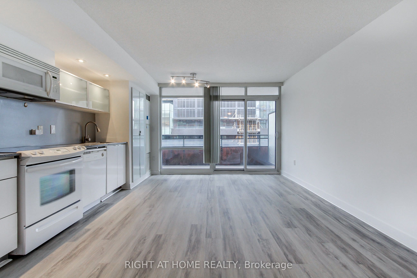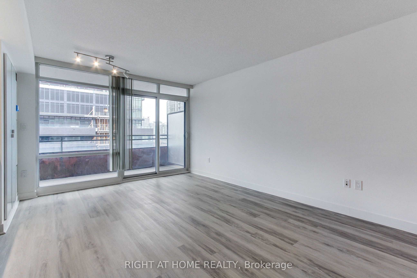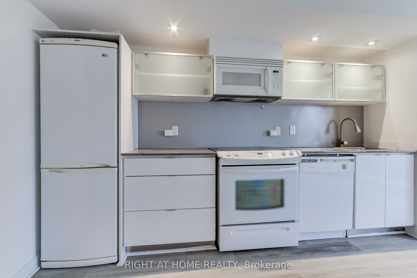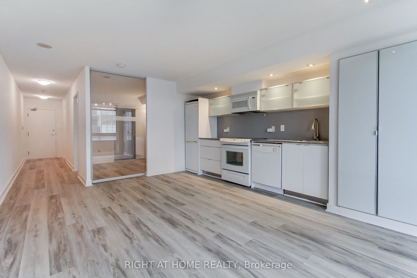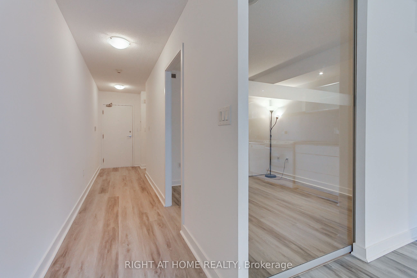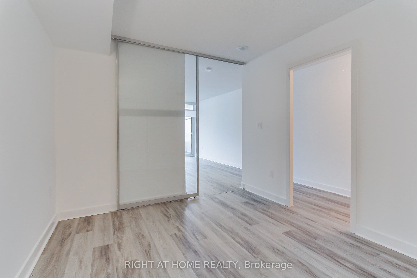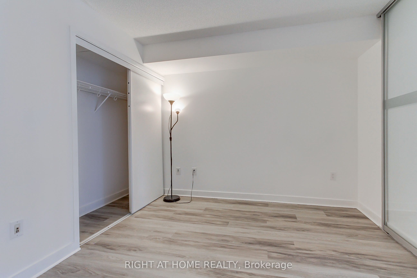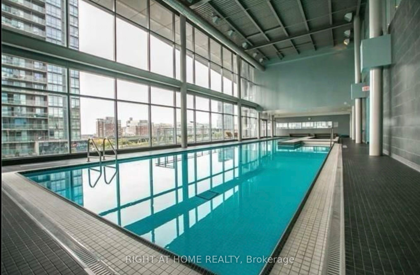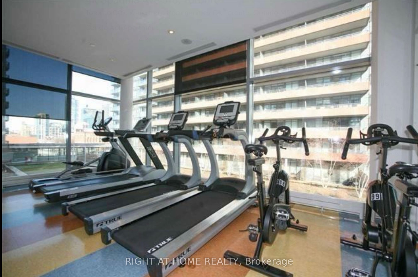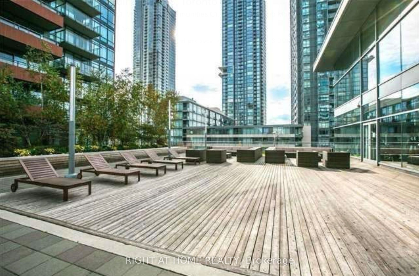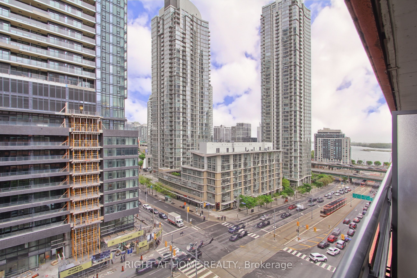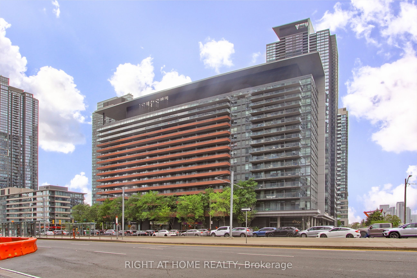
$2,150 /mo
Listed by RIGHT AT HOME REALTY
Condo Apartment•MLS #C12114537•Price Change
Room Details
| Room | Features | Level |
|---|---|---|
Living Room 5.2 × 2.5 m | Open ConceptLaminateW/O To Balcony | Ground |
Dining Room 5.2 × 2.5 m | Open ConceptLaminate | Ground |
Kitchen 5.2 × 1.7 m | Open ConceptLaminate | Ground |
Primary Bedroom 3 × 2 m | ClosetLaminate | Ground |
Client Remarks
Modern one-bedroom residence in the vibrant heart of CityPlace. Thoughtfully designed with approximately 560 square feet of interior space as per builders plan. Enjoy sleek laminate floors throughout, a stylish kitchen with granite countertops, and a spa-inspired bathroom featuring Corian vanity and backsplash. The bedroom includes a sliding glass door for an airy feel and functional privacy. Step out onto the open balcony to take in stunning east-facing views of the city skyline and lake. Freshly painted and move-in ready. Located within a community offering the largest residential amenities in Canada and steps from the streetcar, Sobeys, King West, the Financial District, and the waterfront.
About This Property
4K Spadina Avenue, Toronto C01, M5V 3Y9
Home Overview
Basic Information
Amenities
Concierge
Exercise Room
Guest Suites
Indoor Pool
Outdoor Pool
Rooftop Deck/Garden
Walk around the neighborhood
4K Spadina Avenue, Toronto C01, M5V 3Y9
Shally Shi
Sales Representative, Dolphin Realty Inc
English, Mandarin
Residential ResaleProperty ManagementPre Construction
 Walk Score for 4K Spadina Avenue
Walk Score for 4K Spadina Avenue

Book a Showing
Tour this home with Shally
Frequently Asked Questions
Can't find what you're looking for? Contact our support team for more information.
See the Latest Listings by Cities
1500+ home for sale in Ontario

Looking for Your Perfect Home?
Let us help you find the perfect home that matches your lifestyle
