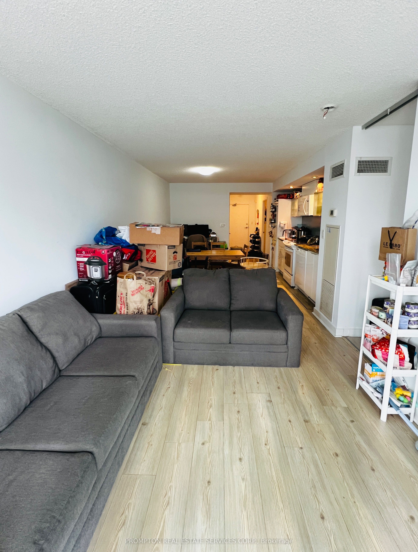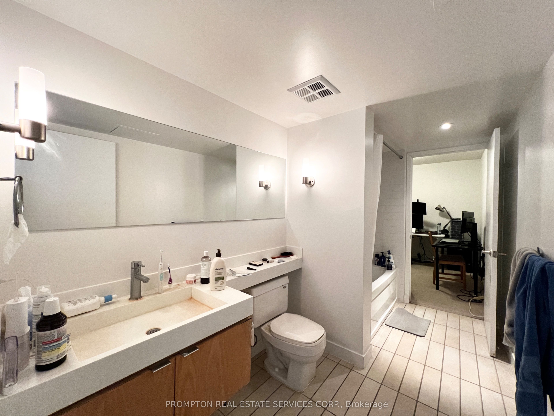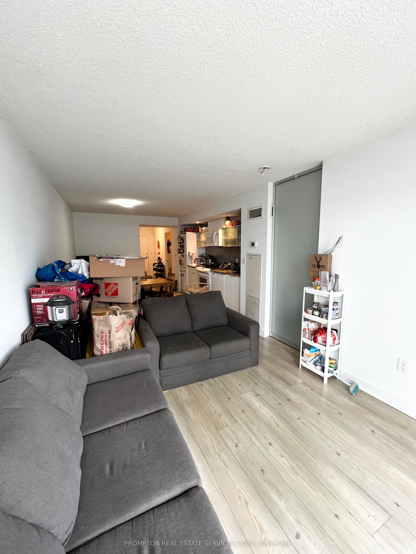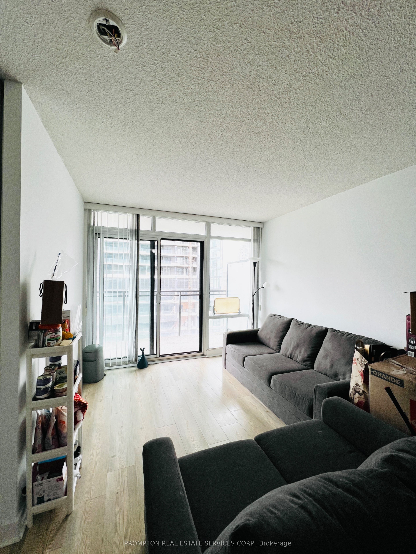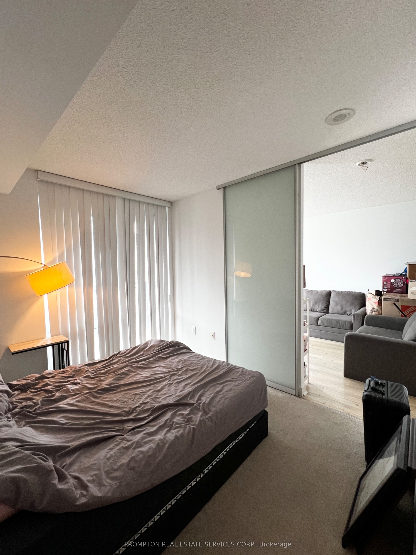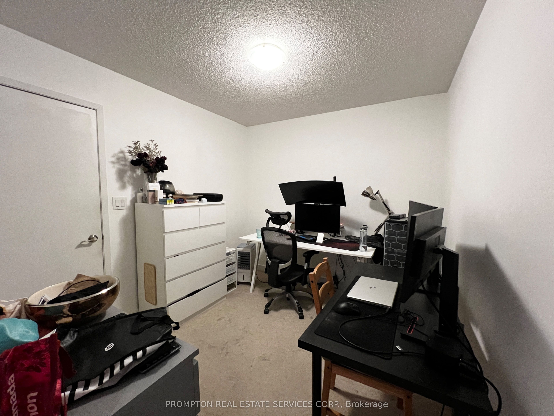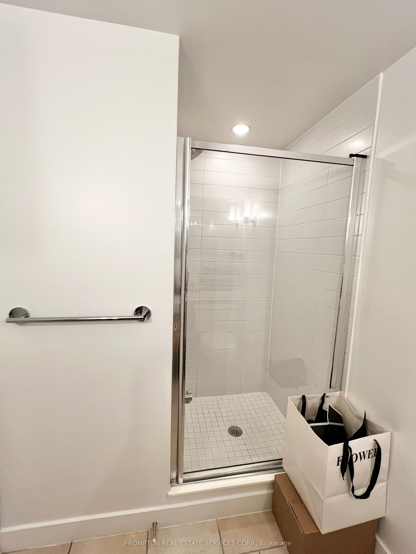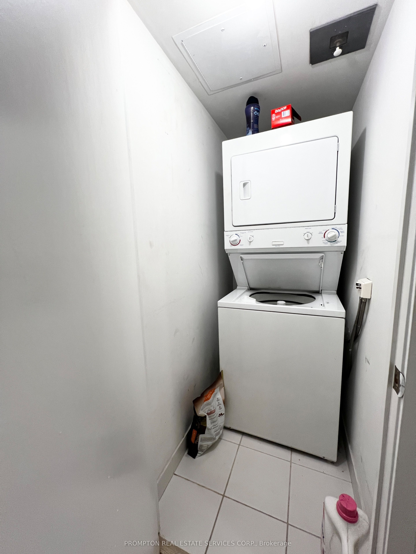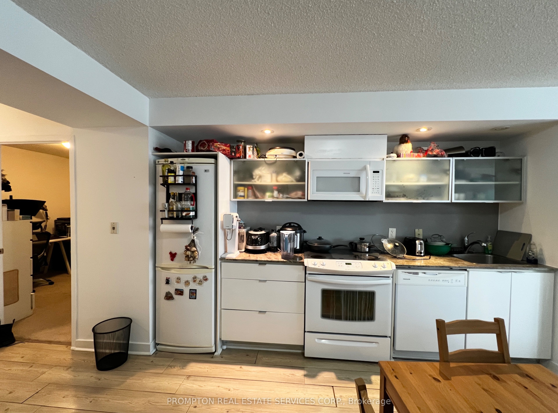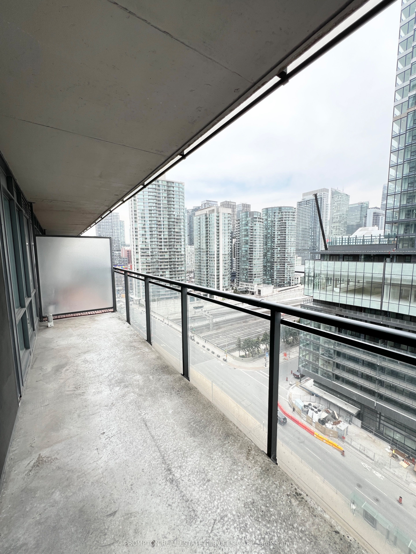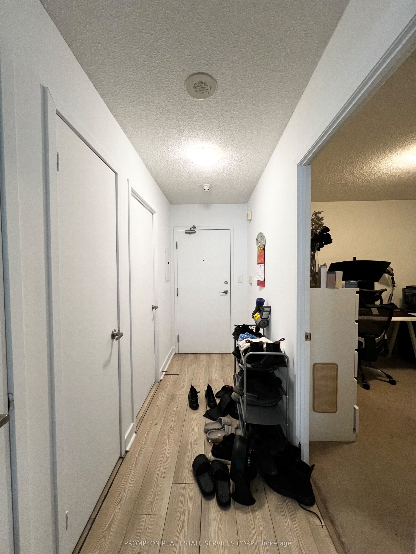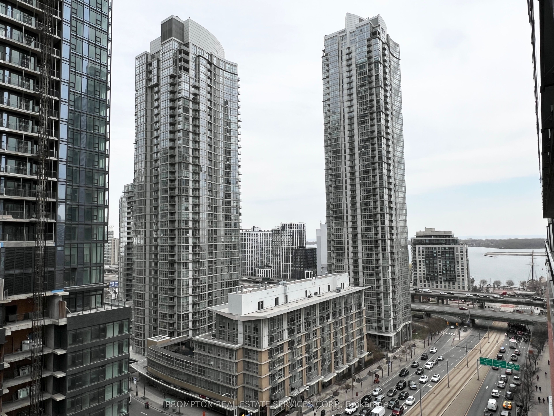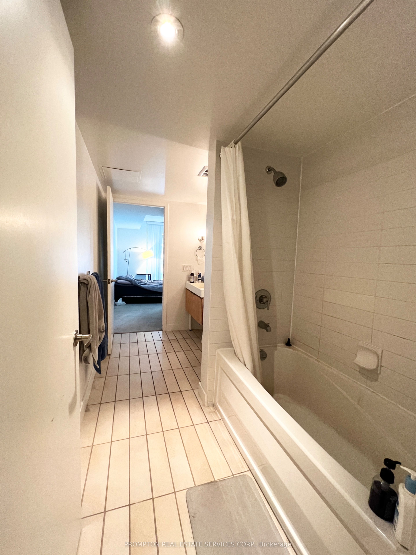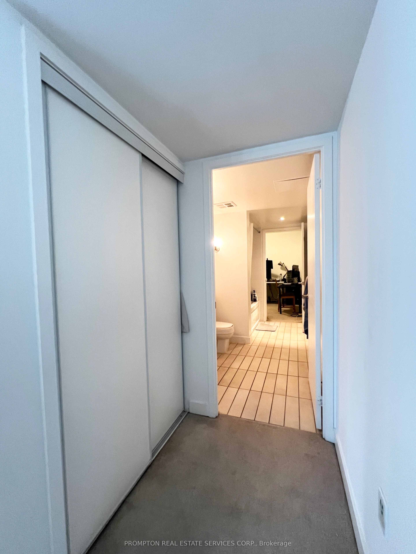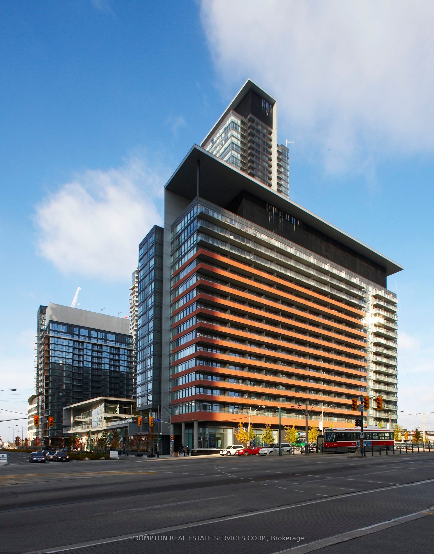
$2,550 /mo
Listed by PROMPTON REAL ESTATE SERVICES CORP.
Condo Apartment•MLS #C12113267•New
Room Details
| Room | Features | Level |
|---|---|---|
Living Room 3.76 × 2.98 m | W/O To BalconyLaminate | Flat |
Dining Room 3.57 × 2.37 m | Open ConceptLaminate | Flat |
Kitchen 3.57 × 1.2 m | Combined w/LivingGranite Counters | Flat |
Primary Bedroom 3 × 2.7 m | Sliding DoorsClosetBroadloom | Flat |
Client Remarks
Welcome to this spacious and thoughtfully designed one-bedroom plus den condo, offering two full bathrooms, generous living areas, and a modern open-concept layout. The den provides a flexible space ideal for a home office or guest room, and the suite includes convenient ensuite laundry.Perfectly located in one of Toronto's most desirable downtown neighbourhoods, this unit is just steps from public transit, shopping, restaurants, parks, the Rogers Centre, and the beautiful waterfront. Everything the city has to offer is right at your doorstep.The building features an impressive array of amenities, including a 24-hour concierge, guest suites, visitor parking, a fully equipped fitness centre, indoor pool, hot tub, sauna, a beautifully landscaped garden terrace with BBQs, and multiple entertainment spaces such as a party room, media lounge, recreation area, and karaoke room.Lifestyle in one of the most dynamic urban settings in the city.
About This Property
4K Spadina Avenue, Toronto C01, M5V 3Y9
Home Overview
Basic Information
Walk around the neighborhood
4K Spadina Avenue, Toronto C01, M5V 3Y9
Shally Shi
Sales Representative, Dolphin Realty Inc
English, Mandarin
Residential ResaleProperty ManagementPre Construction
 Walk Score for 4K Spadina Avenue
Walk Score for 4K Spadina Avenue

Book a Showing
Tour this home with Shally
Frequently Asked Questions
Can't find what you're looking for? Contact our support team for more information.
See the Latest Listings by Cities
1500+ home for sale in Ontario

Looking for Your Perfect Home?
Let us help you find the perfect home that matches your lifestyle
