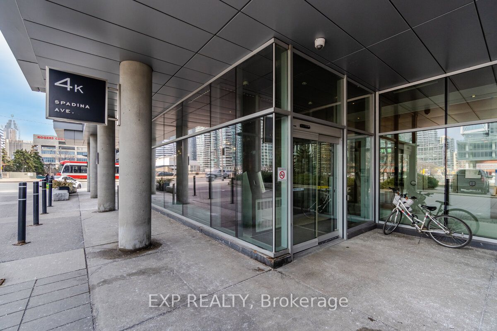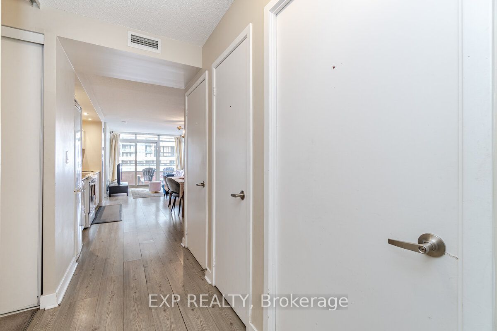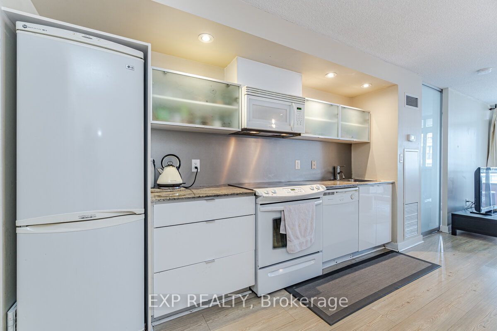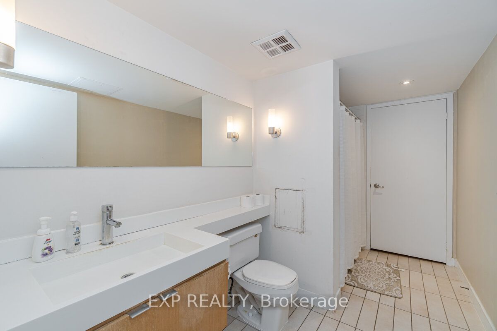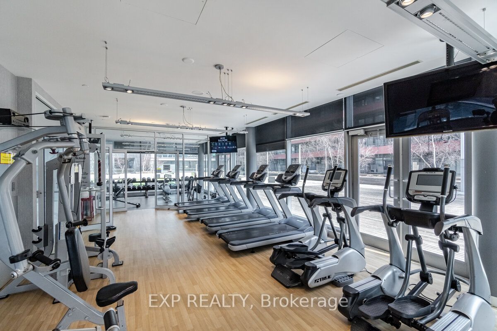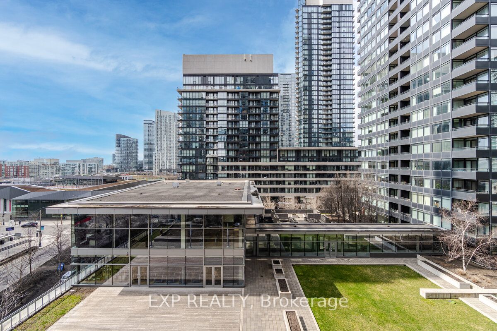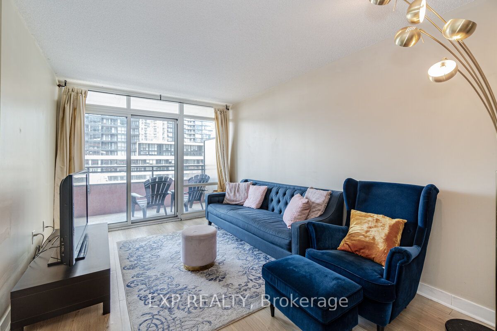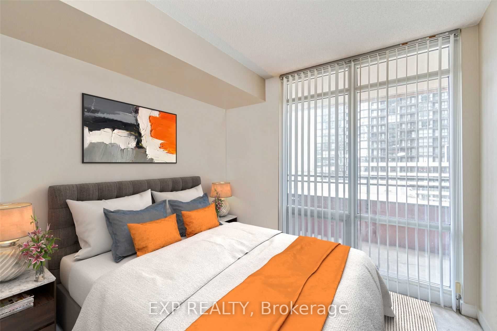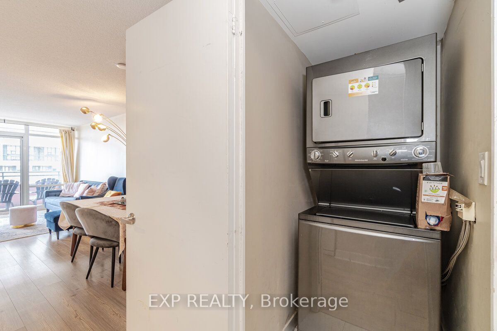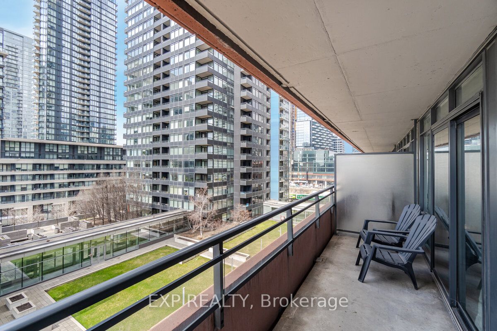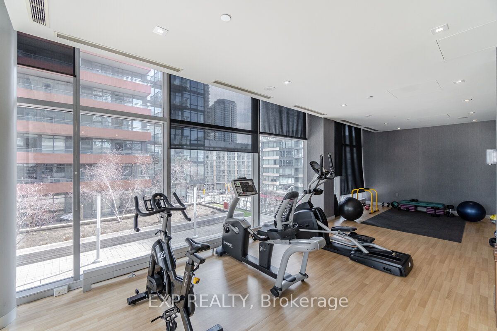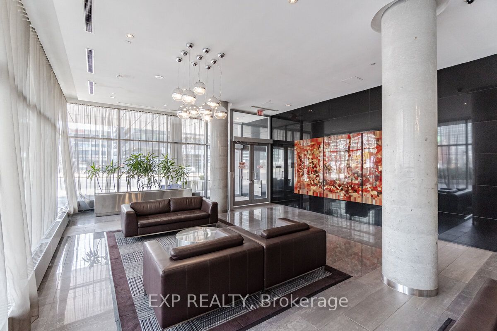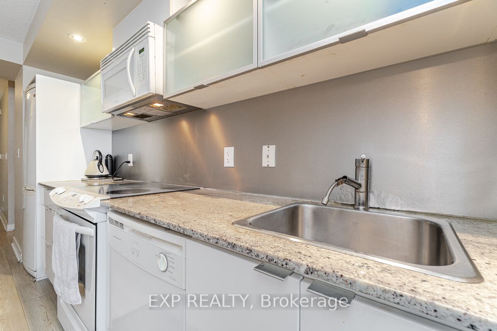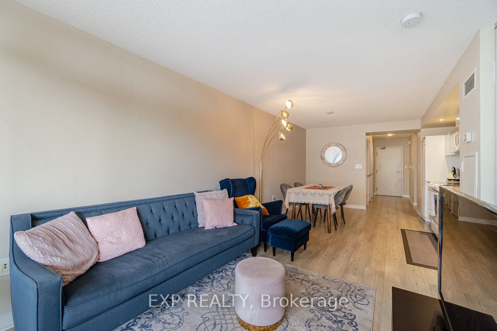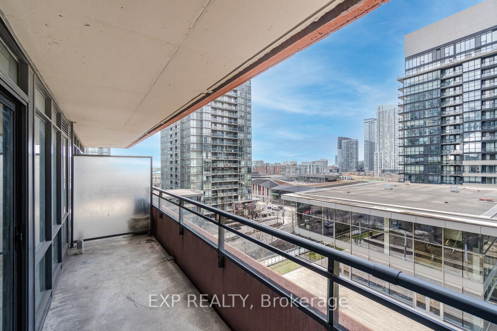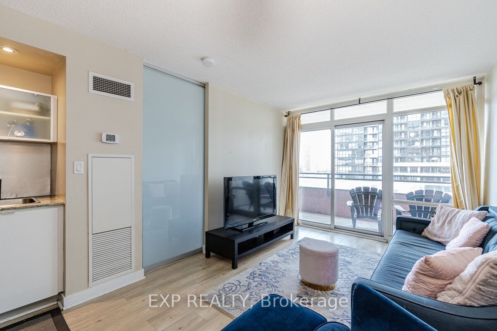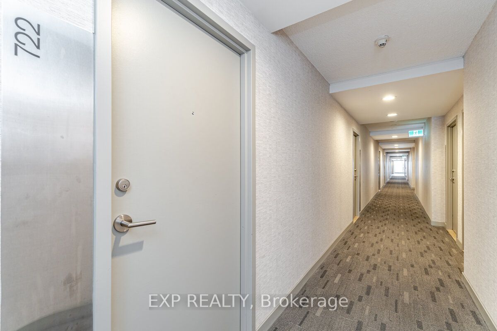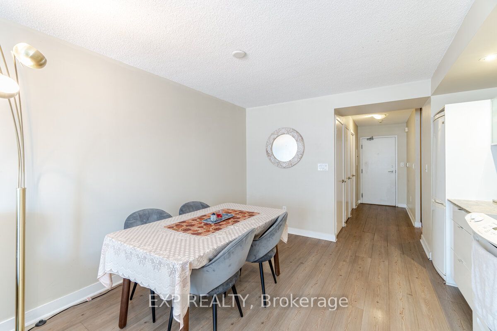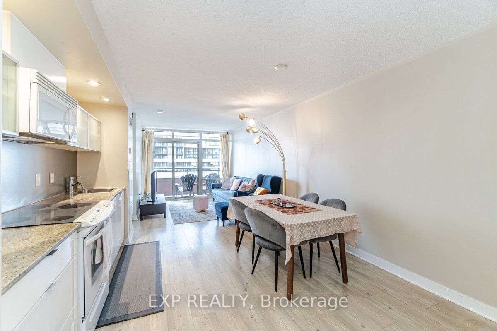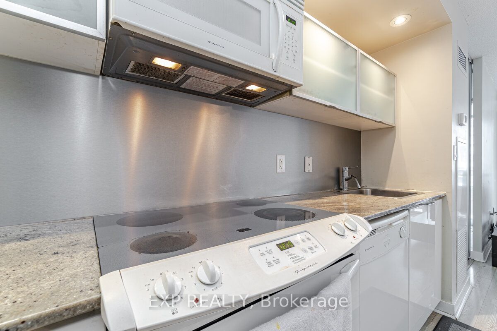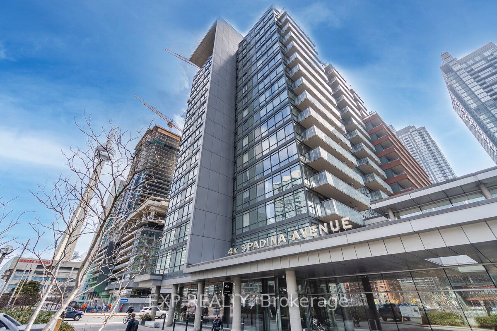
$2,800 /mo
Listed by EXP REALTY
Condo Apartment•MLS #C12093286•New
Room Details
| Room | Features | Level |
|---|---|---|
Living Room 3.78 × 3 m | LaminateW/O To Balcony | Main |
Dining Room 3.59 × 2.4 m | LaminateOpen Concept | Main |
Kitchen 3.59 × 1.2 m | LaminateGranite Counters | Main |
Primary Bedroom 3 × 2.7 m | Broadloom4 Pc Ensuite | Main |
Client Remarks
This Two Bedroom Condo Has An Amazing Layout And An Expansive Balcony That Faces The West With A View. Overlooks ACourtyard And A Park. Enjoy A Beautiful, Serene Sunset. Two Full Bathrooms, Including A Large Master Bathroom With An Ensuite. Living/Dining Area Is Spacious And Ideal For Entertaining! Granite Countertops And Lots Of Cabinet Space Are Included In This Modern Design Kitchen! Very Good Space Usage. 755 Sq. Ft. Locker & Premium Parking Included. Extras: Living In The City At Its Finest! Shopping, King West Bars And Restaurants, Chinatown, The Lakefront, And The On-Site Sobey's Are All WithinWalking Distance Of The Front Door. Features Of This Truly Amazing Building Include 24-Hour Security
About This Property
4K Spadina Avenue, Toronto C01, M5V 3Y9
Home Overview
Basic Information
Amenities
BBQs Allowed
Concierge
Exercise Room
Indoor Pool
Recreation Room
Rooftop Deck/Garden
Walk around the neighborhood
4K Spadina Avenue, Toronto C01, M5V 3Y9
Shally Shi
Sales Representative, Dolphin Realty Inc
English, Mandarin
Residential ResaleProperty ManagementPre Construction
 Walk Score for 4K Spadina Avenue
Walk Score for 4K Spadina Avenue

Book a Showing
Tour this home with Shally
Frequently Asked Questions
Can't find what you're looking for? Contact our support team for more information.
See the Latest Listings by Cities
1500+ home for sale in Ontario

Looking for Your Perfect Home?
Let us help you find the perfect home that matches your lifestyle
