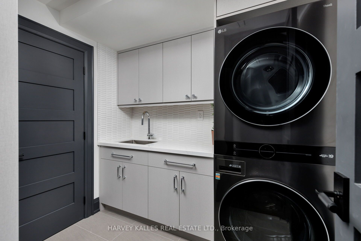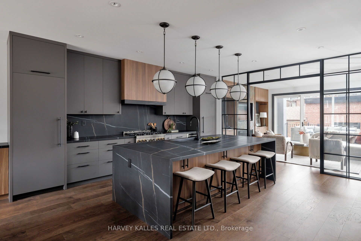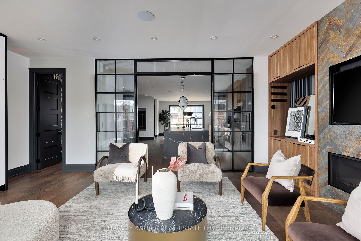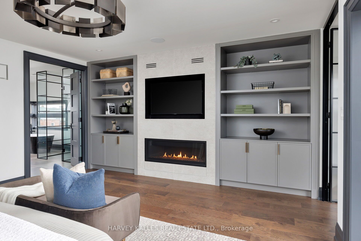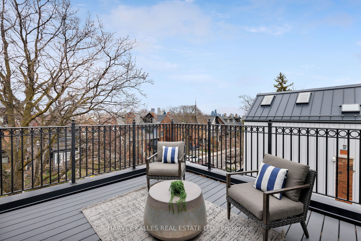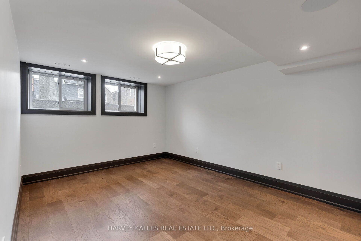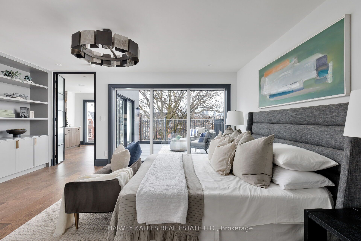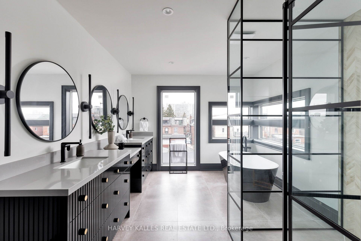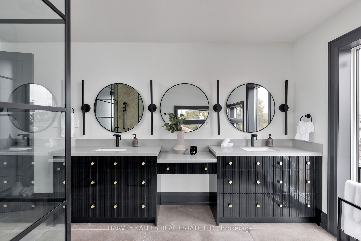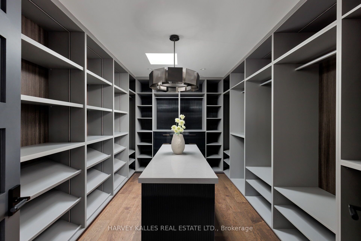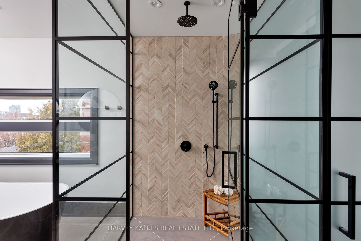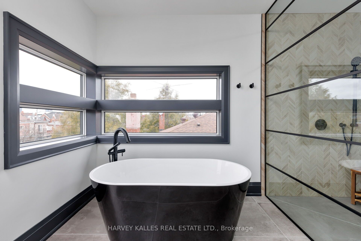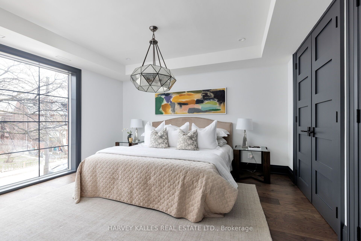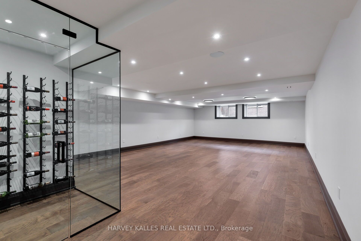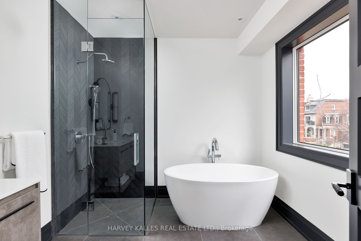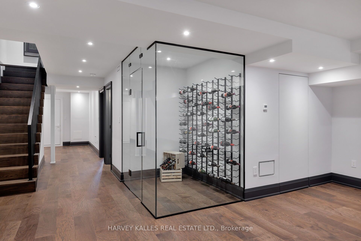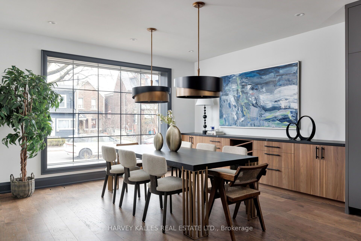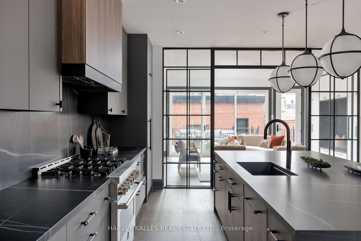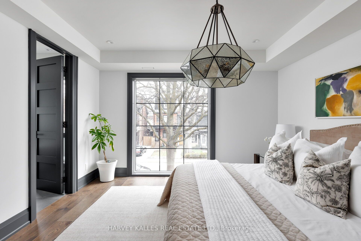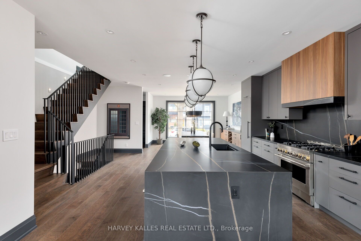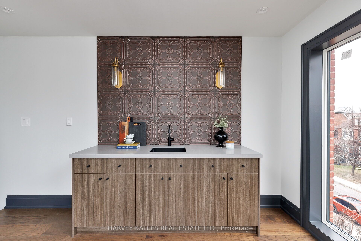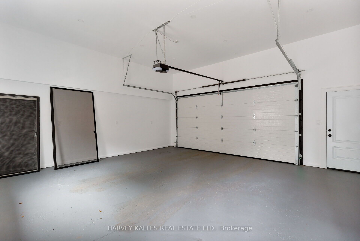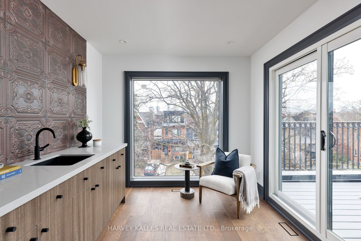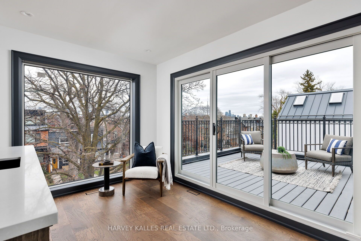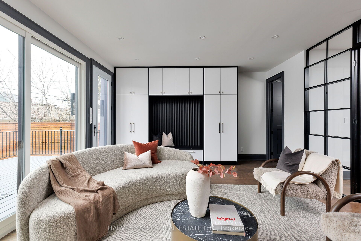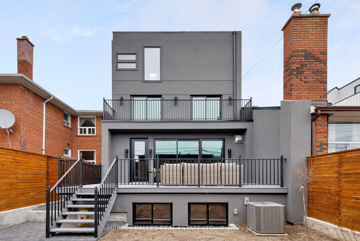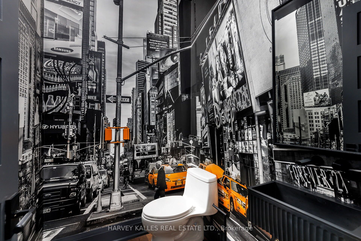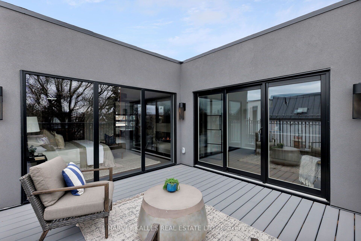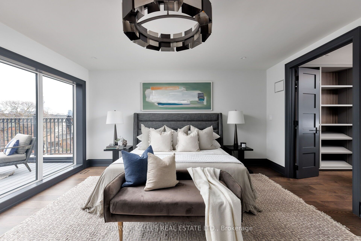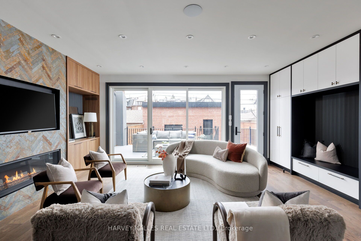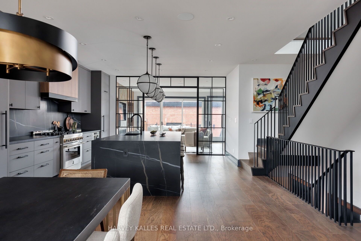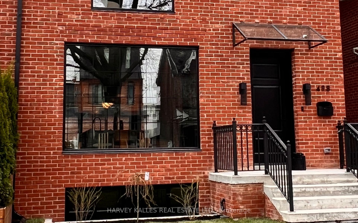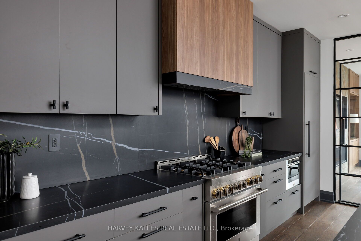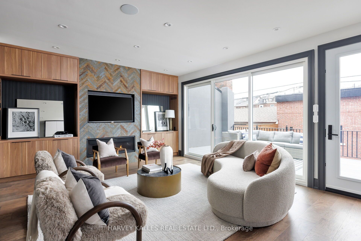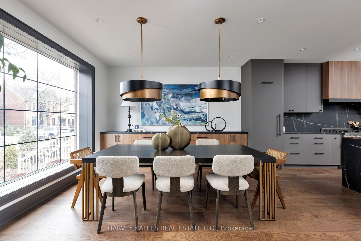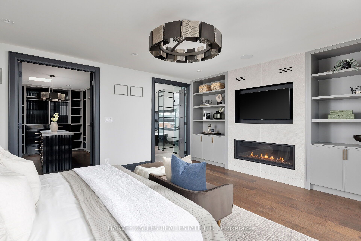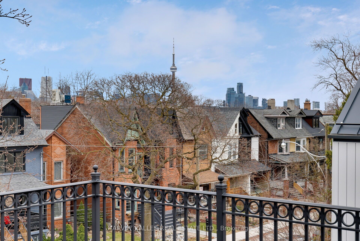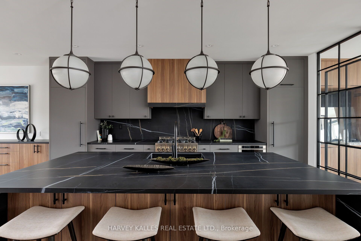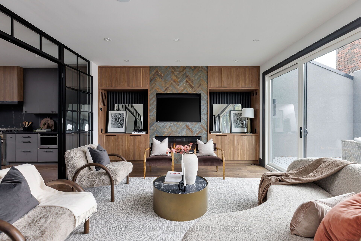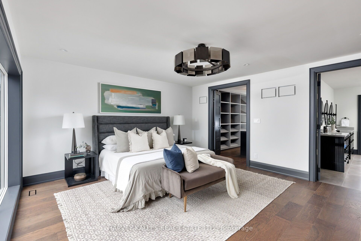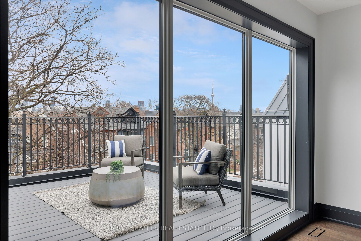
$4,299,000
Est. Payment
$16,419/mo*
*Based on 20% down, 4% interest, 30-year term
Listed by HARVEY KALLES REAL ESTATE LTD.
Detached•MLS #C12097531•New
Price comparison with similar homes in Toronto C01
Compared to 6 similar homes
29.9% Higher↑
Market Avg. of (6 similar homes)
$3,308,833
Note * Price comparison is based on the similar properties listed in the area and may not be accurate. Consult licences real estate agent for accurate comparison
Room Details
| Room | Features | Level |
|---|---|---|
Dining Room 3.96 × 3.33 m | Hardwood FloorOpen ConceptLarge Window | Main |
Kitchen 5.49 × 3.96 m | B/I AppliancesCentre IslandCustom Counter | Main |
Bedroom 4.27 × 4 m | 4 Pc EnsuiteB/I ClosetHardwood Floor | Second |
Bedroom 2 4.27 × 3 m | W/O To BalconyB/I ClosetHardwood Floor | Second |
Bedroom 3 4.27 × 3 m | W/O To BalconyB/I ClosetHardwood Floor | Second |
Primary Bedroom 5.5 × 4.7 m | Walk-In Closet(s)5 Pc EnsuiteWet Bar | Third |
Client Remarks
A Toronto version of a New York Industrial soft loft. A family home w/over 4500 sq. ft. of living space on 4 levels. Nearly 3100 above grade. Neighbourhood transforming interior design by Glen Peloso. Detached, bright, wide interior home sits on a 27.98 foot wide lot. With wide open Dining facing East, bathed in daylight from every side to a massive custom kitchen w/ oversized kitchen island, separate large b/i Refrigerator and separate Freezer, and bespoke lighting, and plenty of storage. A factory inspired glass wall and double doors separate main area from an opulent family room adorned with a fire place, built-in shelving, & a wall of glass leading to a massive outdoor deck, a second rear mud room with shelving & seating. The powder room is clad w/custom printed New York streetscape wallpaper. Primary bedroom is perched above all - on the third floor ...and after seeing hundreds of third floor primarie throughout the city, your agent, you and your friends won't forget this one. Step onto the 3rd floor landing and you're greeted by a East-facing sunroom that literally is wrapped in floor to ceiling windows. On the left is a coffee station, and wet bar. on the right...you step out onto a large sun deck that faces the Toronto skyline and the city in every direction. Step into the primary through privacy doors and the sher spread and size of it will wow you. The gas fire place centred in a wall of custom shelving. The sprawling primary bath is modern and elegant and is bathed in windows and custom lighting. Massive walkin closet anchored by a centre island & with a skylight, shelving for all dressing needs surrounding all walls. Second floor houses a large 2nd bedrm. with own 4 pc ensuite. 2 more large bedrooms w/access to balcony & a full laundry and utility room. Another 4 piece bath. Sprawling lower level rec room with a glassed-in wine cellar. Large nanny suite and 4 pc bath + cantina. Huge garage for 2.5 cars accessed via laneway.
About This Property
498 Roxton Road, Toronto C01, M6G 3R4
Home Overview
Basic Information
Walk around the neighborhood
498 Roxton Road, Toronto C01, M6G 3R4
Shally Shi
Sales Representative, Dolphin Realty Inc
English, Mandarin
Residential ResaleProperty ManagementPre Construction
Mortgage Information
Estimated Payment
$0 Principal and Interest
 Walk Score for 498 Roxton Road
Walk Score for 498 Roxton Road

Book a Showing
Tour this home with Shally
Frequently Asked Questions
Can't find what you're looking for? Contact our support team for more information.
See the Latest Listings by Cities
1500+ home for sale in Ontario

Looking for Your Perfect Home?
Let us help you find the perfect home that matches your lifestyle
