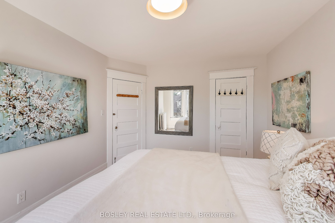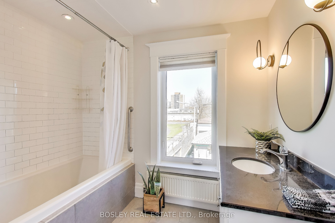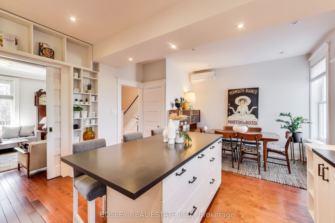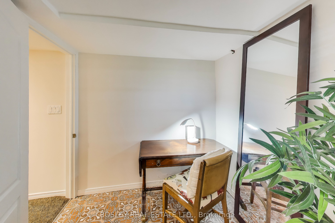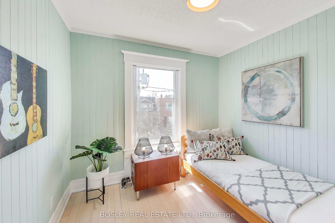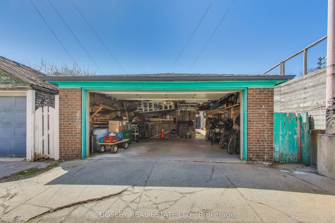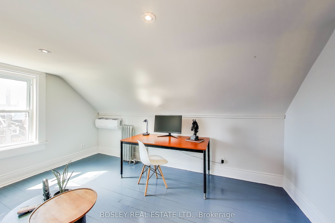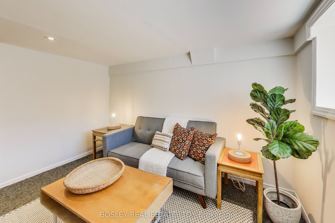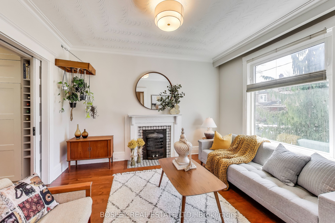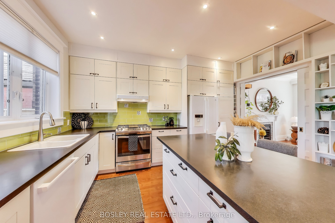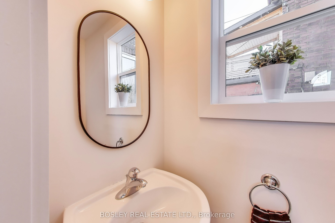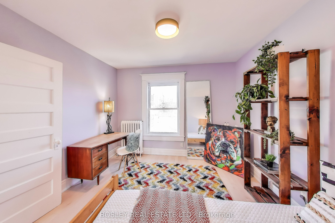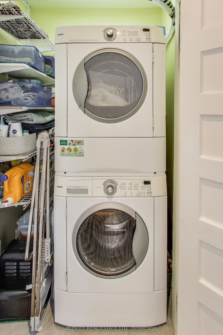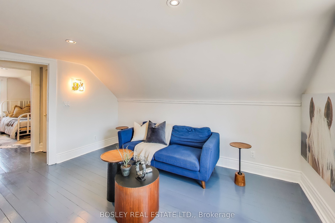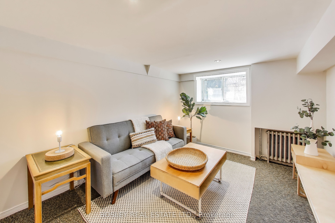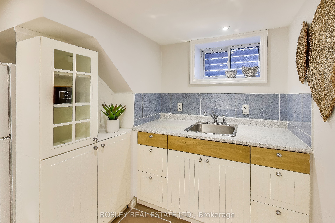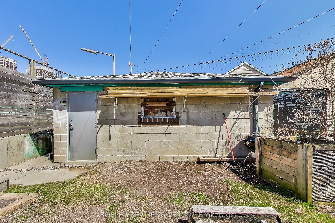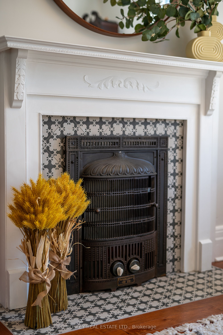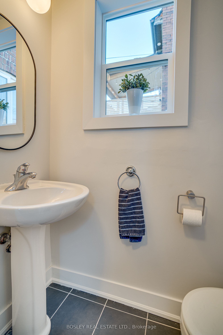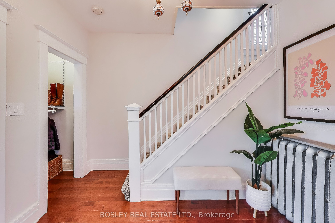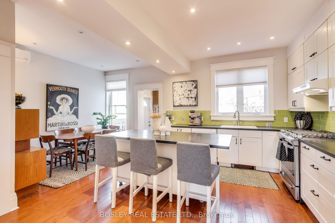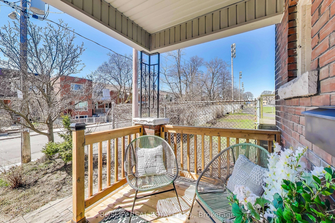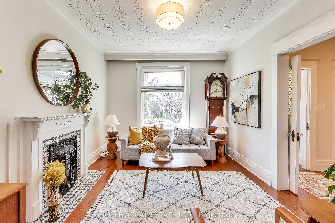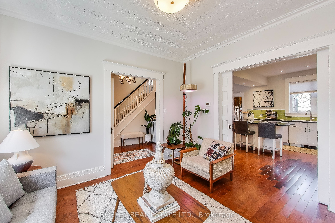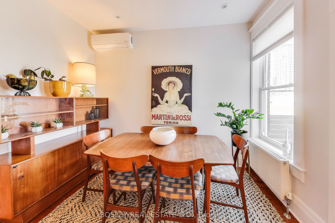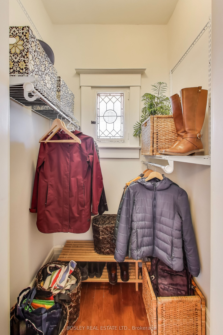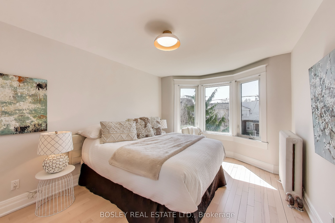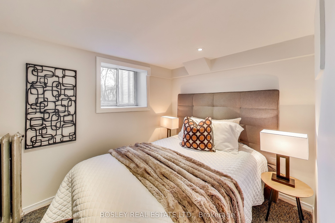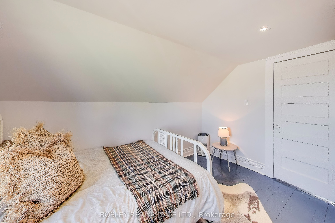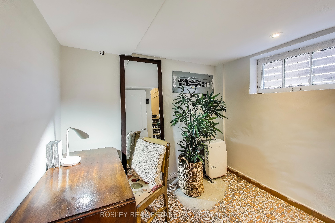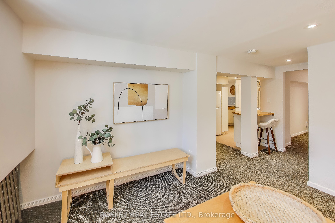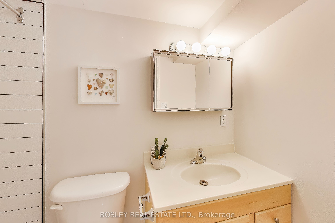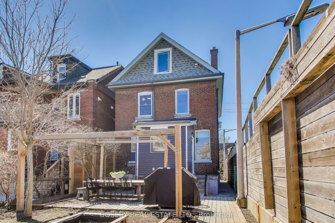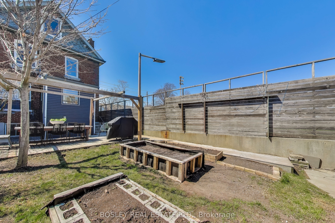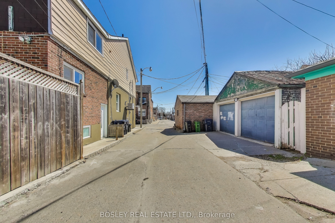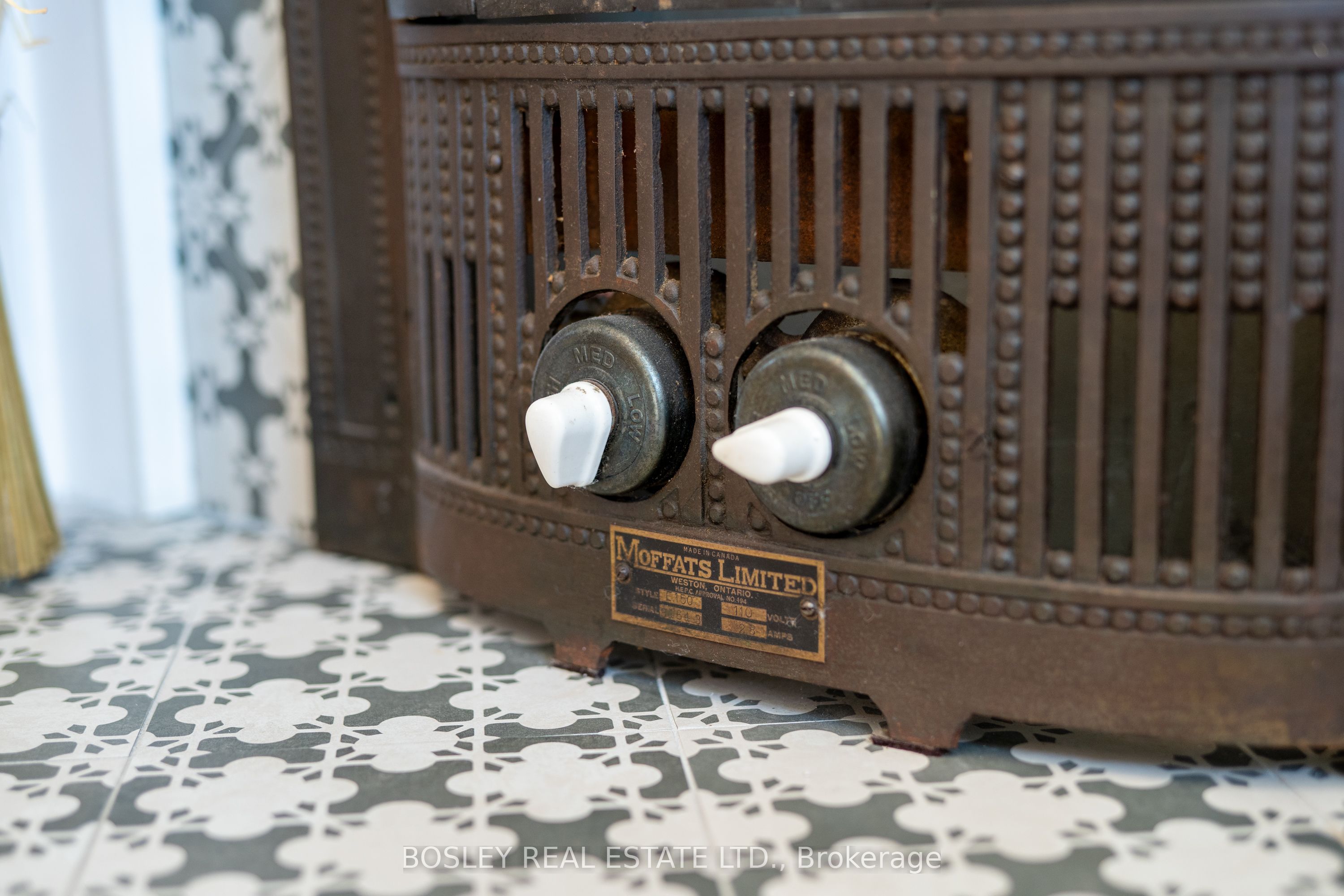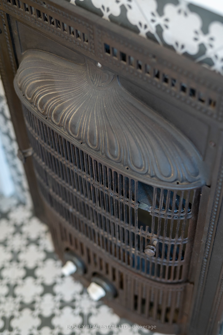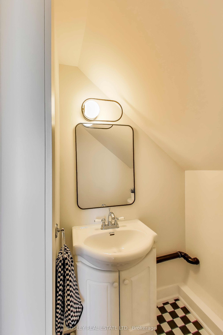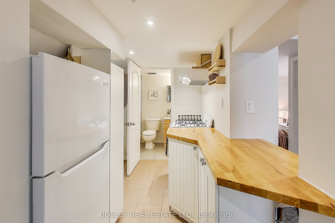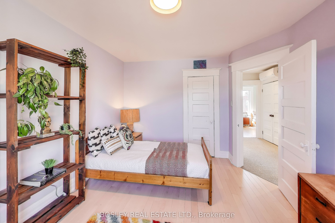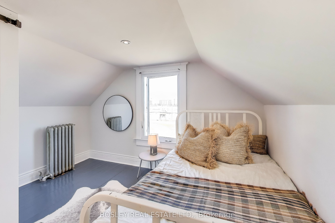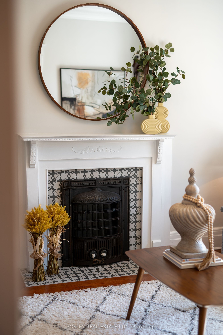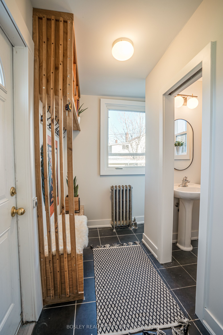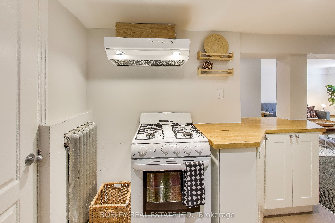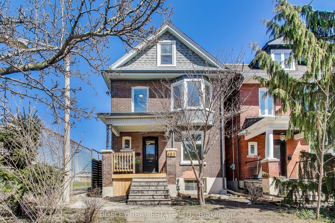
$1,599,000
Est. Payment
$6,107/mo*
*Based on 20% down, 4% interest, 30-year term
Listed by BOSLEY REAL ESTATE LTD.
Detached•MLS #C12095885•New
Price comparison with similar homes in Toronto C01
Compared to 1 similar home
-18.0% Lower↓
Market Avg. of (1 similar homes)
$1,950,000
Note * Price comparison is based on the similar properties listed in the area and may not be accurate. Consult licences real estate agent for accurate comparison
Room Details
| Room | Features | Level |
|---|---|---|
Living Room 3.3 × 3.9 m | WindowFireplaceHardwood Floor | Main |
Dining Room 2.5 × 3.2 m | WindowCombined w/KitchenHardwood Floor | Main |
Kitchen 3.5 × 4.4 m | WindowCombined w/DiningHardwood Floor | Main |
Primary Bedroom 3.1 × 4.6 m | ClosetWindowHardwood Floor | Second |
Bedroom 2 3.1 × 3.6 m | ClosetWindowHardwood Floor | Second |
Bedroom 3 2.8 × 2.7 m | WindowHardwood Floor | Second |
Client Remarks
Big Home Energy in Dufferin Grove! If you've been searching for a proper detached family home with room to grow, breathe and bring your vision to life, this is it. With 3 storeys, 5 bedrooms, 4 bathrooms and a separate 1-bedroom basement apartment (vacant + ready to rent!), this detached Dufferin Grove beauty is bursting with possibilities. High ceilings? Check. Original doors and vintage character? Yep. A big ol' backyard, wide lot and a double garage with a laneway build-ability? All here. Inside, you'll also find a beautiful fireplace, that ever-elusive coat + storage space on the main level (small win, big joy) and that hard to find main floor powder room. Now lets talk about the backyard - this outdoor oasis is perfect for family get togethers, summer BBQs, gardening and just enjoying the extended living space. The house has been loved and lived in and is packed with potential. You're steps to two different subway stops (just 600m away either to Lansdowne and Dufferin TTC stations), close to College and Bloor's best and surrounded by the type of convenience city living is all about. Dufferin Mall for all your amenities, Dufferin Grove Park with the skate park, Farmer's Market and more. And don't forget the area fan favourites like - Sugo, Ruru Baked and Burdock Brewery, all a short walk away. Close to Roncesvalles, Little Portugal, Brockton Village, The Junction Triangle. You're in an amazing neighbourhood, surrounded by amazing neighbourhoods. Whether you're upsizing, investing or dreaming of a home that can evolve with you - this one has the size and soul to do it ALL *EXTRAS* basement apartment access is separate, however inside stairwell to basement still accessible and can be converted back to single family home. Detached garage fits 2 and 3rd car fits outside of garage, parallel. Upstairs laundry on 2nd floor. 200 amp electrical.
About This Property
483 Brock Avenue, Toronto C01, M6H 3N8
Home Overview
Basic Information
Walk around the neighborhood
483 Brock Avenue, Toronto C01, M6H 3N8
Shally Shi
Sales Representative, Dolphin Realty Inc
English, Mandarin
Residential ResaleProperty ManagementPre Construction
Mortgage Information
Estimated Payment
$0 Principal and Interest
 Walk Score for 483 Brock Avenue
Walk Score for 483 Brock Avenue

Book a Showing
Tour this home with Shally
Frequently Asked Questions
Can't find what you're looking for? Contact our support team for more information.
See the Latest Listings by Cities
1500+ home for sale in Ontario

Looking for Your Perfect Home?
Let us help you find the perfect home that matches your lifestyle
