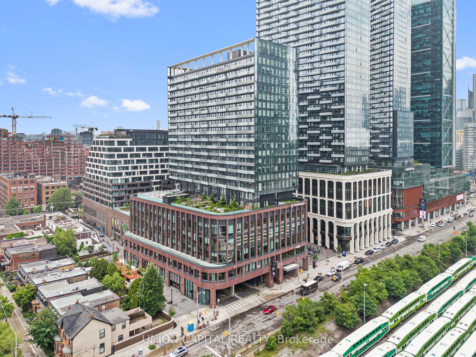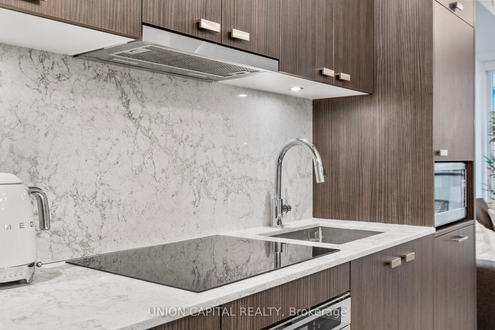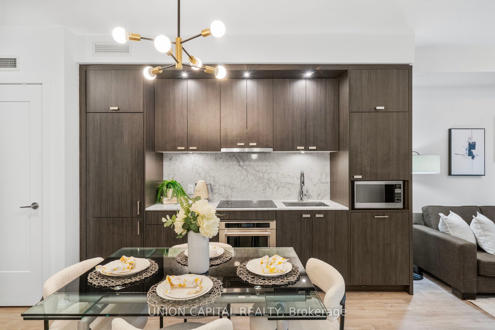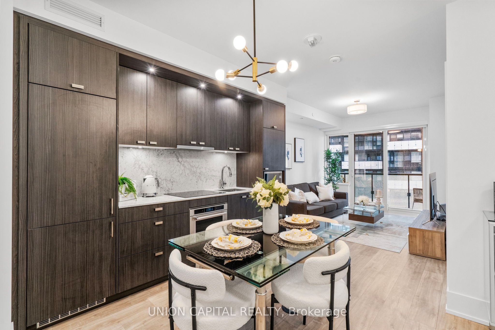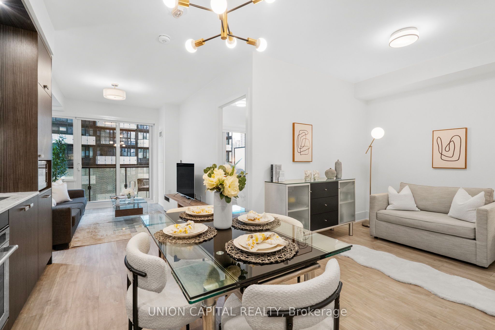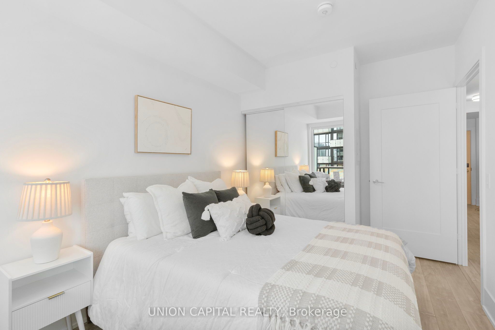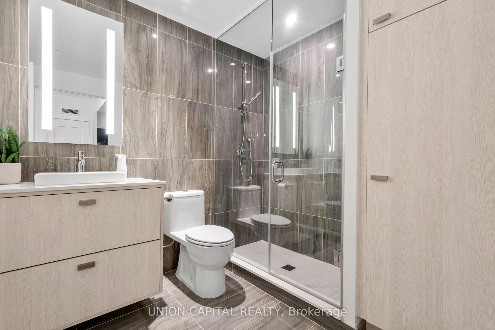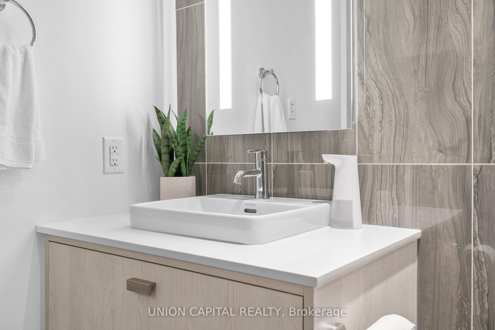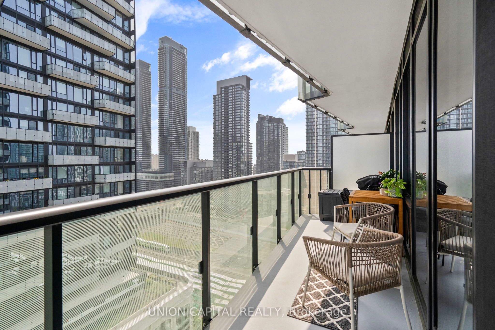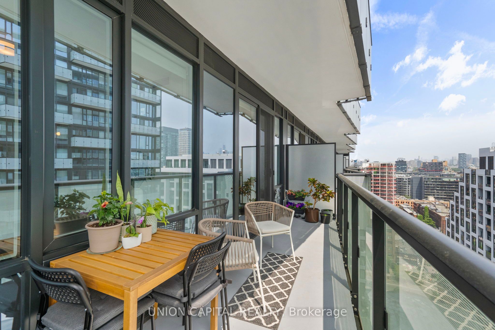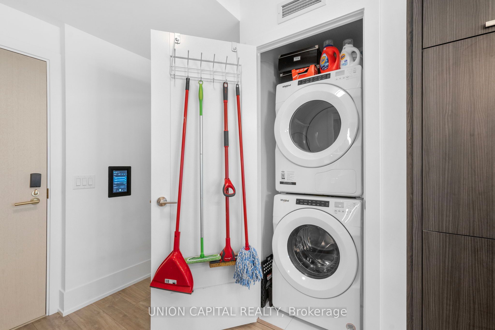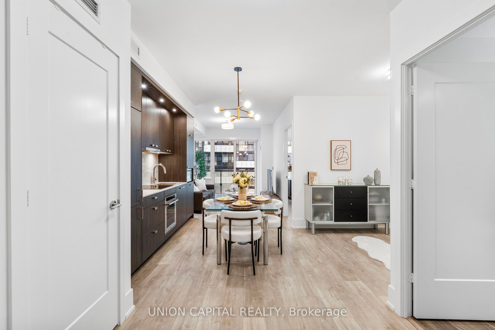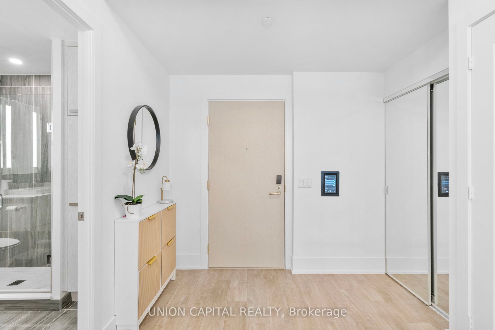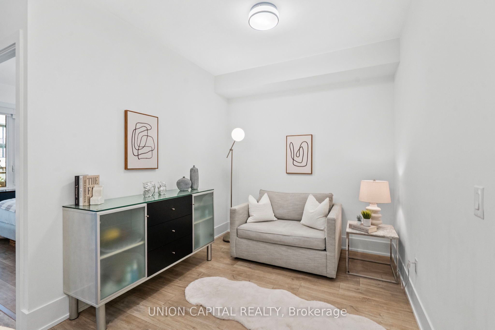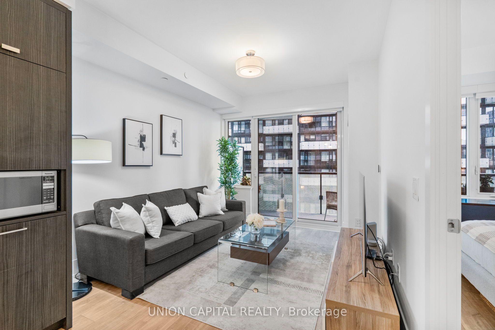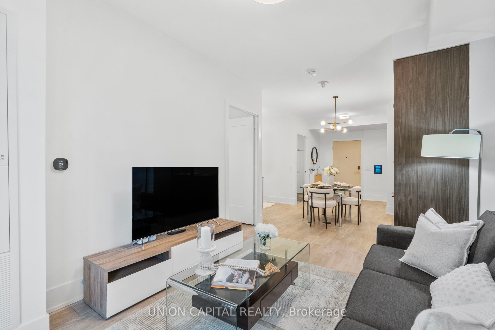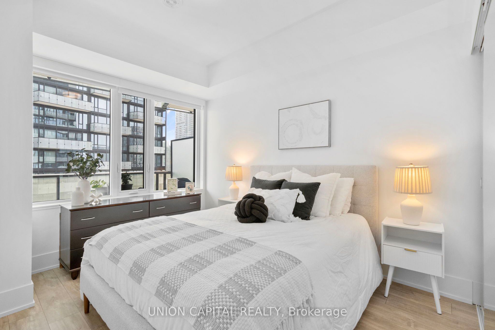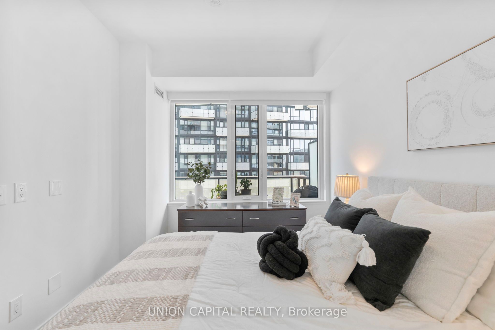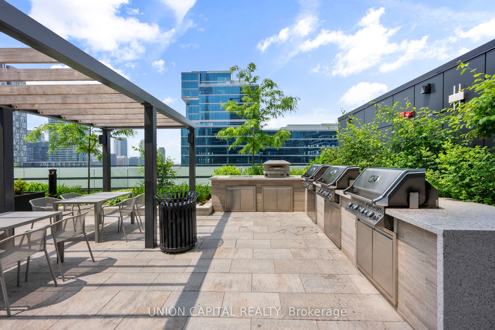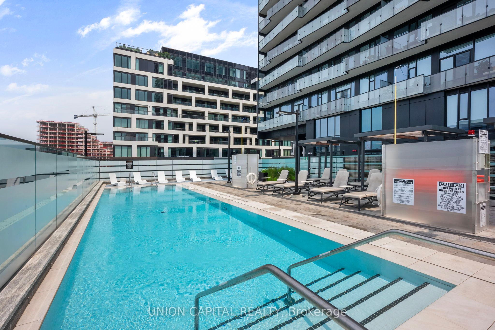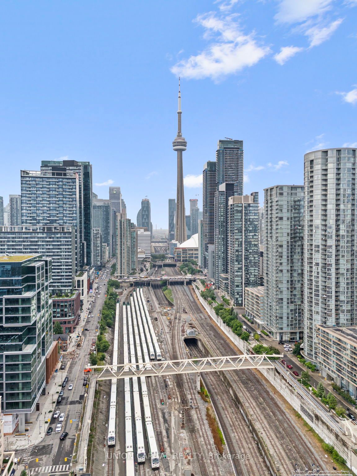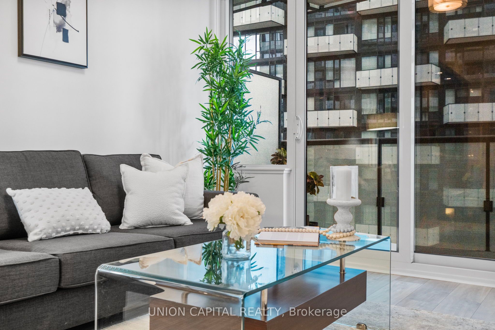
$749,000
Est. Payment
$2,861/mo*
*Based on 20% down, 4% interest, 30-year term
Listed by UNION CAPITAL REALTY
Condo Apartment•MLS #C12235835•New
Included in Maintenance Fee:
Common Elements
Building Insurance
Price comparison with similar homes in Toronto C01
Compared to 478 similar homes
14.6% Higher↑
Market Avg. of (478 similar homes)
$653,850
Note * Price comparison is based on the similar properties listed in the area and may not be accurate. Consult licences real estate agent for accurate comparison
Room Details
| Room | Features | Level |
|---|---|---|
Living Room 3.42 × 3.1 m | LaminateW/O To BalconyOpen Concept | Flat |
Dining Room 4.67 × 3.23 m | LaminateCombined w/KitchenOpen Concept | Flat |
Kitchen 4.67 × 3.23 m | LaminateB/I AppliancesCombined w/Dining | Flat |
Bedroom 2.77 × 3.56 m | LaminateLarge WindowCloset | Flat |
Client Remarks
This bright and beautifully appointed 1+den offers 652 sq ft of refined, efficient space with 9' ceilings, wide-plank flooring throughout, and east-facing floor-to-ceiling windows that flood the unit with morning light. The kitchen is streamlined with full-sized, integrated appliances, where style and function meet in perfect balance. The versatile den is ideal for a home office, reading nook, or guest overflow. The bathroom has been upgraded with a tub-to-shower conversion and a sleek frameless glass enclosure, adding a spa-like touch to your daily routine. Step outside your suite and into one of Toronto's most iconic new communities. The Well is a master-planned, mixed-use destination that brings everyday essentials and exceptional experiences together, from Wellington Market to boutique retail, curated dining, and lush rooftop spaces. Enjoy 5-star amenities including a state-of-the-art fitness studio, wellness centre, rooftop lounges, party rooms, and smart parcel lockers. With Tridel Connect, you'll experience app-enabled living with smartphone access, hands-free entry, and real-time parcel notifications. All this in a location that's second to none, with King West, Queen West, the Financial District, and the waterfront just minutes away. Steps to TTC, parks, bike paths, and the city's best restaurants and cafés.
About This Property
480 Front Street, Toronto C01, M5V 0V5
Home Overview
Basic Information
Walk around the neighborhood
480 Front Street, Toronto C01, M5V 0V5
Shally Shi
Sales Representative, Dolphin Realty Inc
English, Mandarin
Residential ResaleProperty ManagementPre Construction
Mortgage Information
Estimated Payment
$0 Principal and Interest
 Walk Score for 480 Front Street
Walk Score for 480 Front Street

Book a Showing
Tour this home with Shally
Frequently Asked Questions
Can't find what you're looking for? Contact our support team for more information.
See the Latest Listings by Cities
1500+ home for sale in Ontario

Looking for Your Perfect Home?
Let us help you find the perfect home that matches your lifestyle
