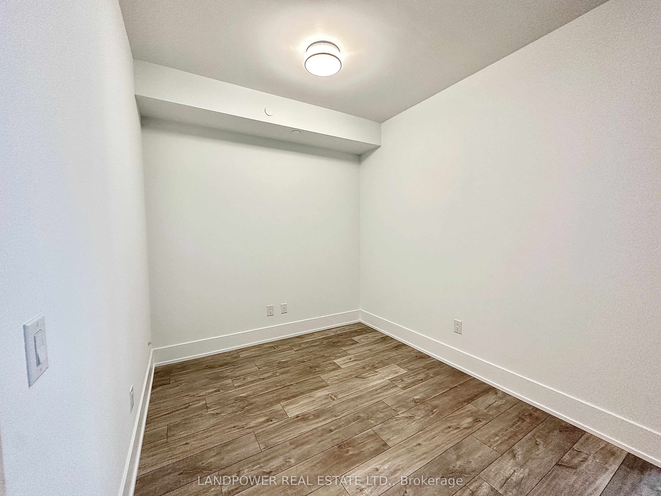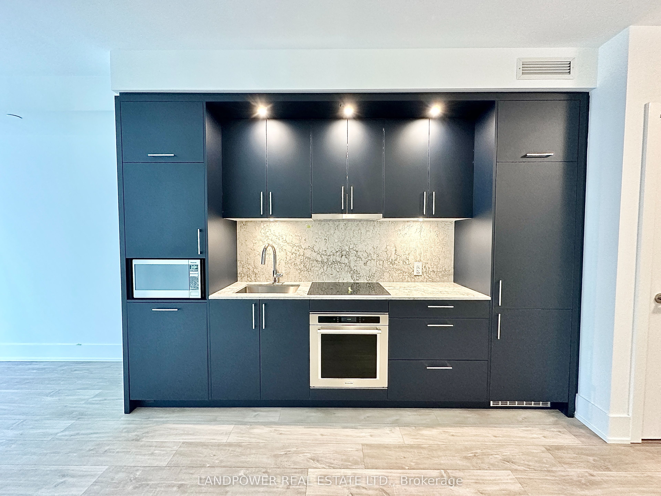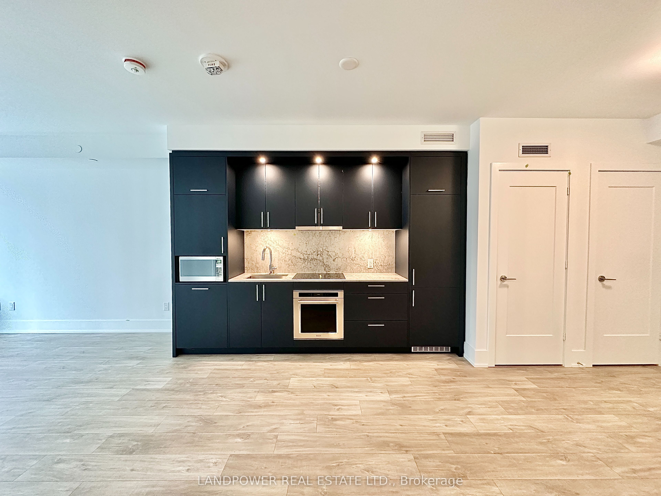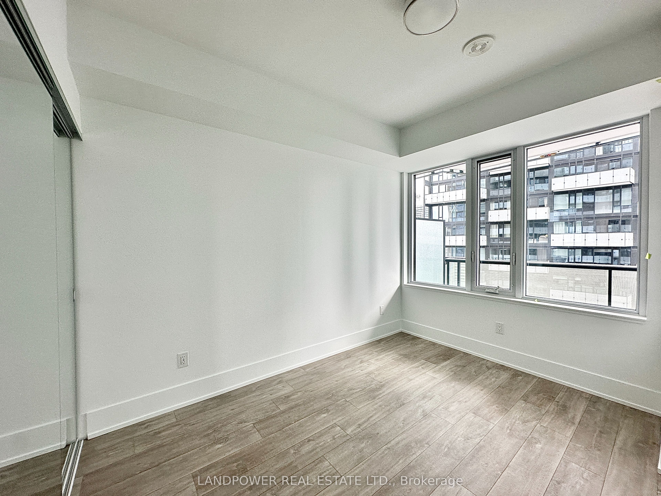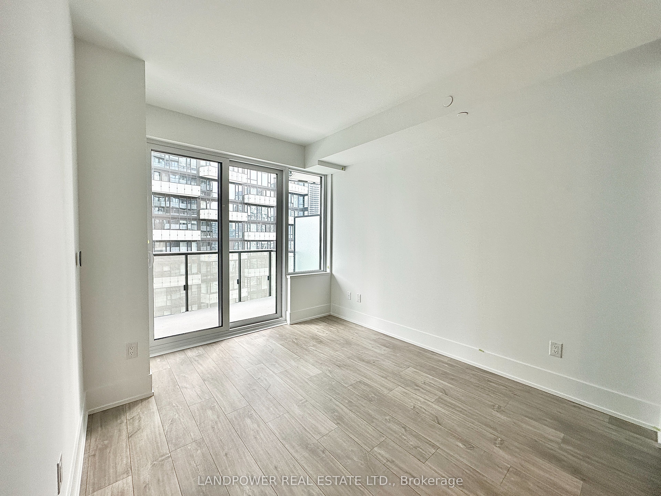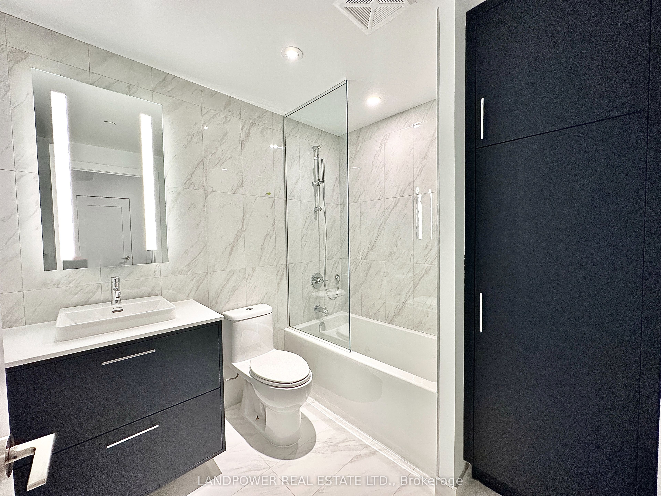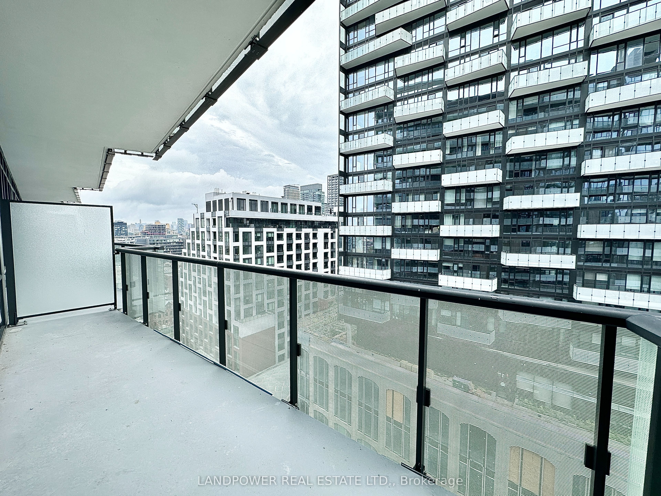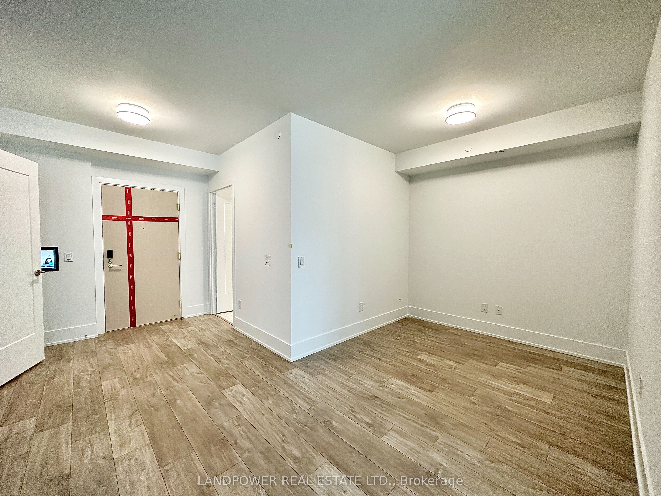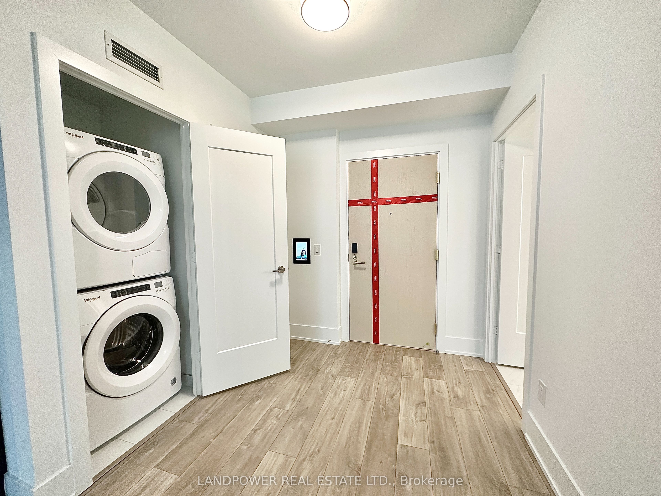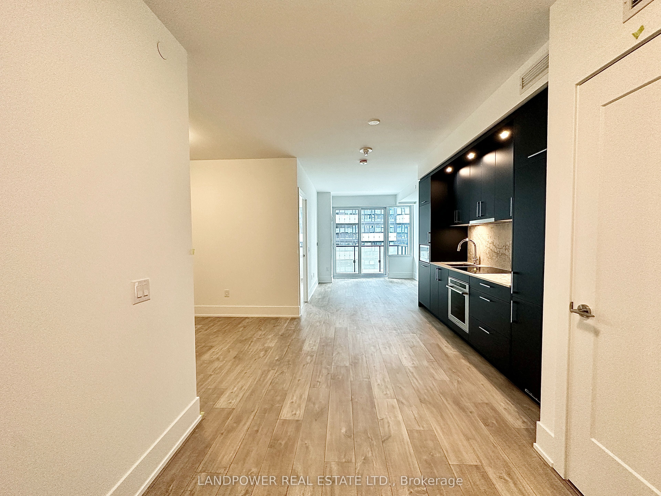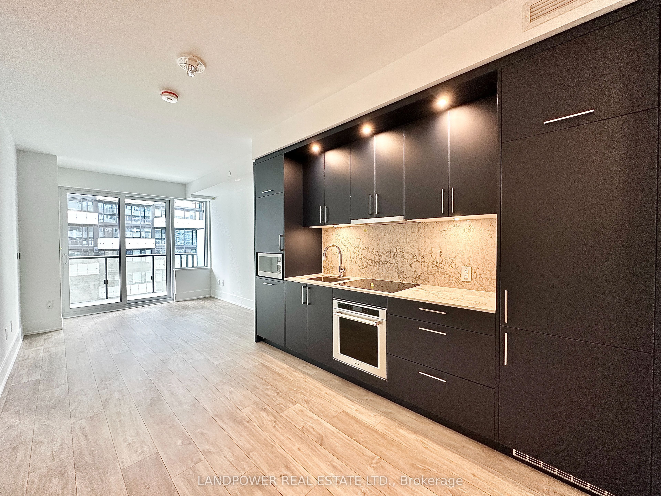
$2,695 /mo
Listed by LANDPOWER REAL ESTATE LTD.
Condo Apartment•MLS #C12122940•New
Room Details
| Room | Features | Level |
|---|---|---|
Living Room | LaminateCombined w/DiningW/O To Balcony | Flat |
Dining Room | LaminateCombined w/Kitchen | Flat |
Kitchen | LaminateOpen ConceptModern Kitchen | Flat |
Primary Bedroom | LaminateLarge ClosetLarge Window | Flat |
Client Remarks
Spacious 1+ Den And One Full Bathrooms Unit at THE WELL! Functional Livable Space, 9 Ft Ceiling. Unit Face East Modern Kitchen with Energy Efficient 5-Star Stainless Steel Appliances & Soft Close Cabinetry. Amenities: 24Hr Concierge, Gym, Media Room, Outdoor Pool, Party/Meeting Room, Sauna & Much More. Shops at your Door Step.
About This Property
480 Front Street, Toronto C01, M5V 0V6
Home Overview
Basic Information
Amenities
BBQs Allowed
Concierge
Game Room
Outdoor Pool
Gym
Rooftop Deck/Garden
Walk around the neighborhood
480 Front Street, Toronto C01, M5V 0V6
Shally Shi
Sales Representative, Dolphin Realty Inc
English, Mandarin
Residential ResaleProperty ManagementPre Construction
 Walk Score for 480 Front Street
Walk Score for 480 Front Street

Book a Showing
Tour this home with Shally
Frequently Asked Questions
Can't find what you're looking for? Contact our support team for more information.
See the Latest Listings by Cities
1500+ home for sale in Ontario

Looking for Your Perfect Home?
Let us help you find the perfect home that matches your lifestyle
