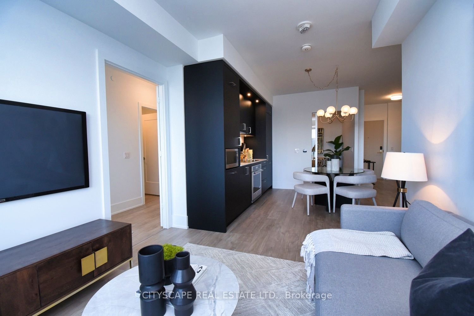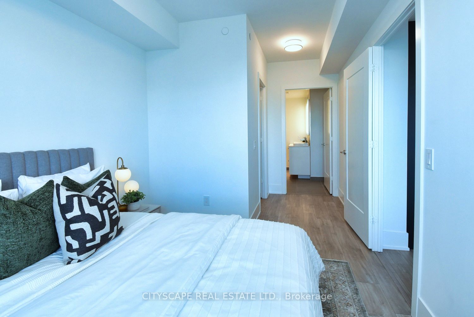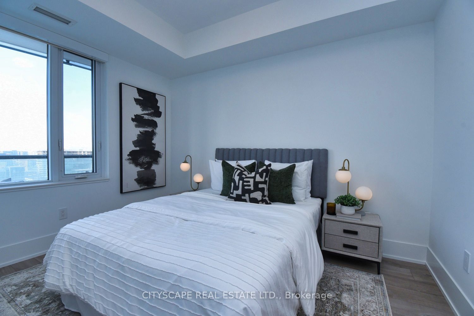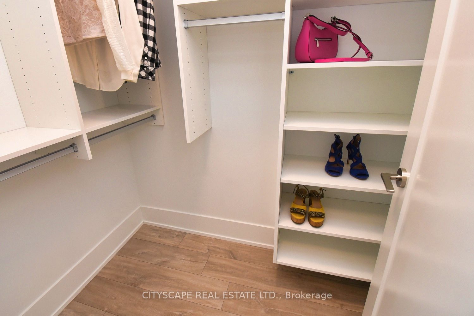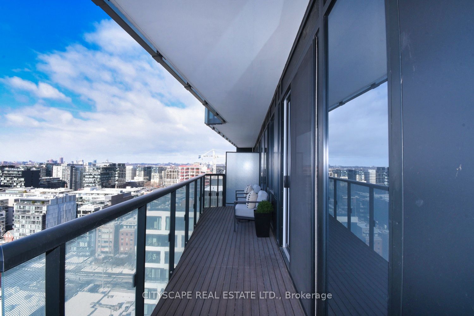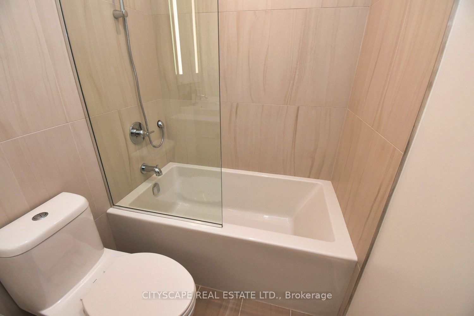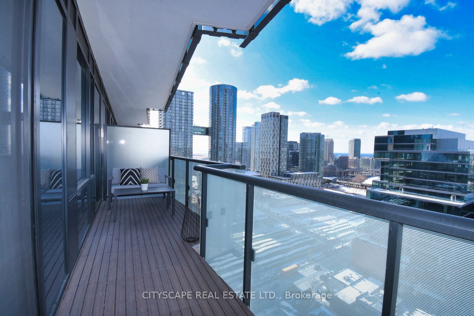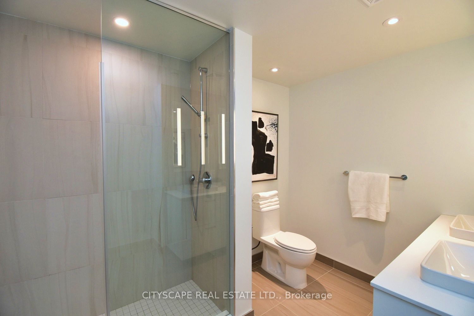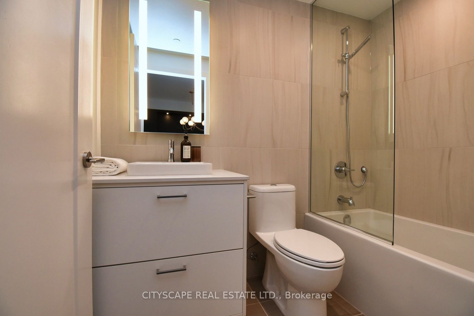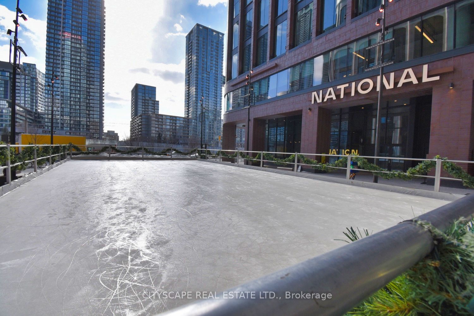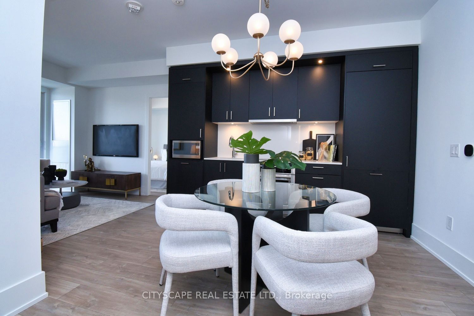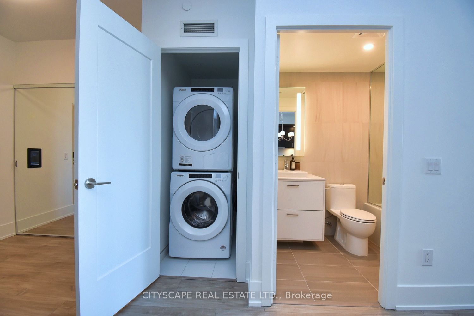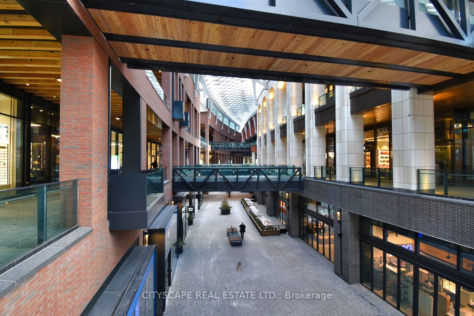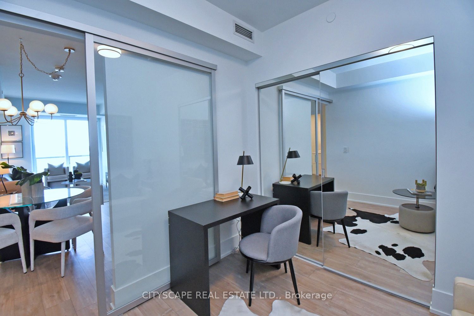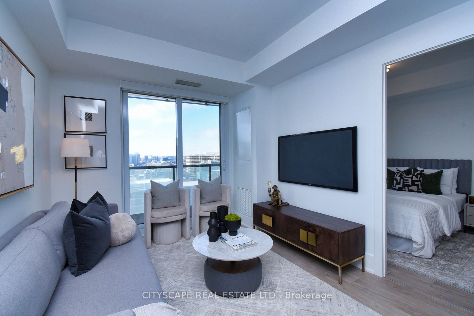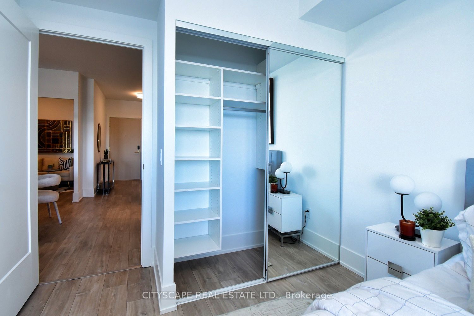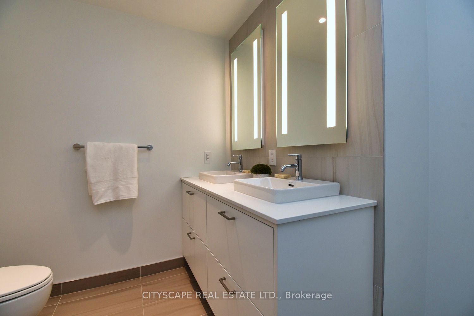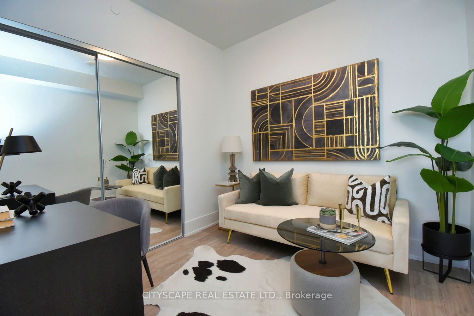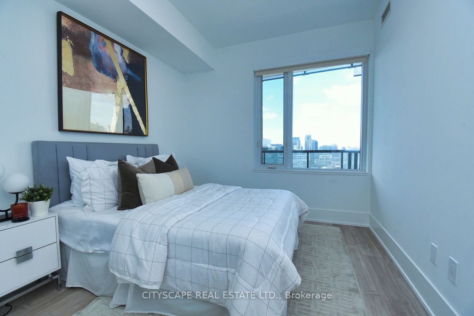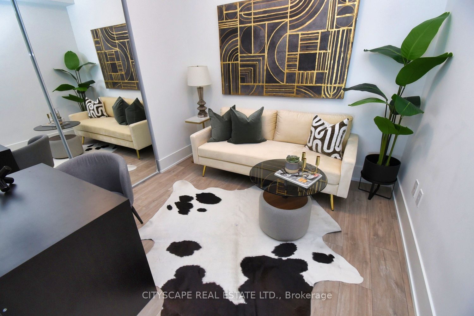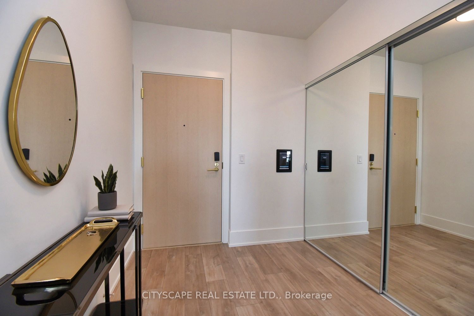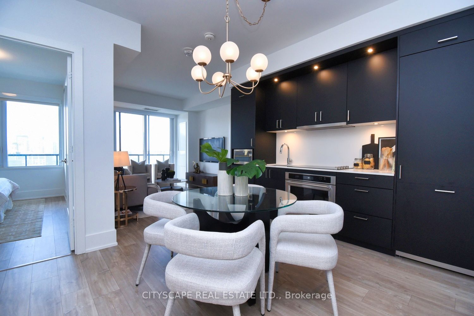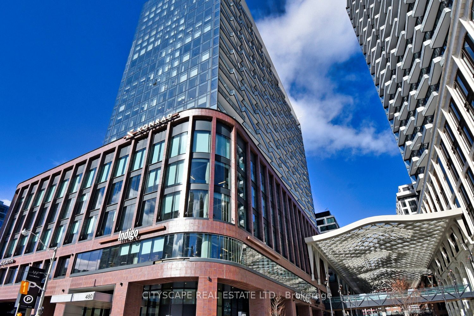
$4,400 /mo
Listed by CITYSCAPE REAL ESTATE LTD.
Condo Apartment•MLS #C12061702•Price Change
Room Details
| Room | Features | Level |
|---|---|---|
Living Room 7.1 × 3.04 m | W/O To BalconyLaminateCombined w/Dining | Flat |
Dining Room 7.1 × 3.04 m | Combined w/KitchenLaminate | Flat |
Kitchen 7.1 × 3.04 m | B/I AppliancesQuartz CounterStainless Steel Sink | Flat |
Primary Bedroom 3.59 × 2.08 m | Walk-In Closet(s)4 Pc EnsuiteLarge Window | Flat |
Bedroom 2 3.23 × 2.92 m | WindowCloset Organizers | Flat |
Bedroom 3 2.8 × 2.74 m | Sliding DoorsClosetLaminate | Flat |
Client Remarks
Elevate your living experience with a perfect blend of luxury, convenience & comfort in Tridel's premium multi-use development in the vibrant King West of Toronto. A place to live, work and play-all within steps! Luxurious and spacious, 3 full bedrooms & 2 full bathrooms, filled with natural light. Primary room with walk-in closet & huge 4pc Ensuite. Enjoy lake views and stunning sunsets from the spacious balcony . Upgraded unit with custom blinds, closet organizers, beautiful light fixture, balcony decking, Tridel Connect & smart home technology. Enjoy endless list of resort like amenities at The WELL including an outdoor pool, roof top terrace with BBQ, well equipped Gym, Party room, Guest suites and Dog run for your furry friends. Chic Cafes, sports bars, high end restaurants, Wellington market, high end boutiques & shops, banks, outdoor ice skating rink/pickleball, bowling alley all within steps. Close to CN tower, TTC, highways. A destination like no other- Once you experience it you won't want to leave!
About This Property
480 Front Street, Toronto C01, M5V 0V5
Home Overview
Basic Information
Amenities
Recreation Room
Outdoor Pool
Concierge
Gym
Party Room/Meeting Room
Walk around the neighborhood
480 Front Street, Toronto C01, M5V 0V5
Shally Shi
Sales Representative, Dolphin Realty Inc
English, Mandarin
Residential ResaleProperty ManagementPre Construction
 Walk Score for 480 Front Street
Walk Score for 480 Front Street

Book a Showing
Tour this home with Shally
Frequently Asked Questions
Can't find what you're looking for? Contact our support team for more information.
Check out 100+ listings near this property. Listings updated daily
See the Latest Listings by Cities
1500+ home for sale in Ontario

Looking for Your Perfect Home?
Let us help you find the perfect home that matches your lifestyle
