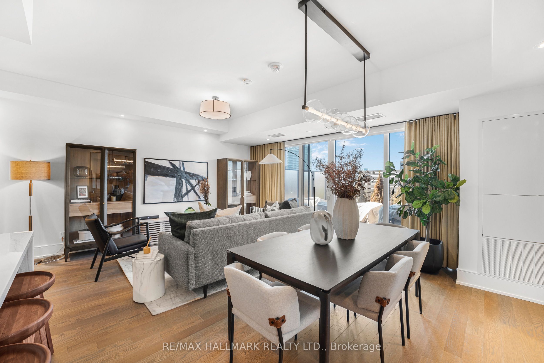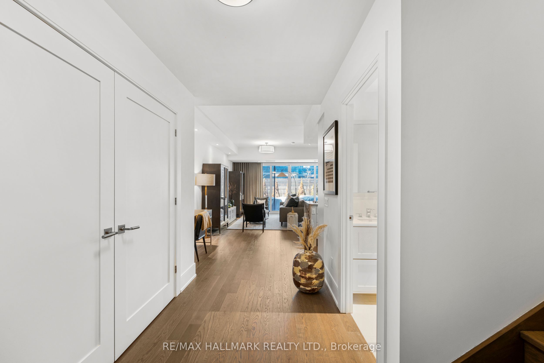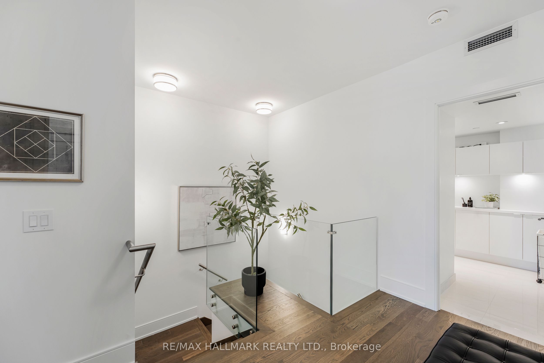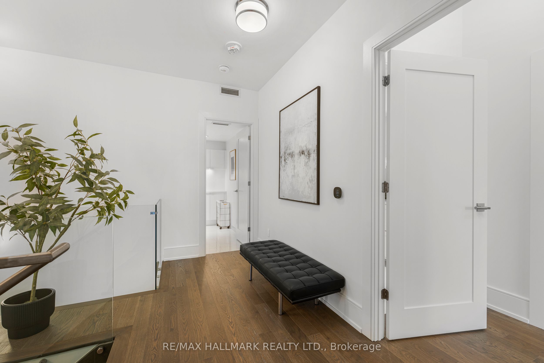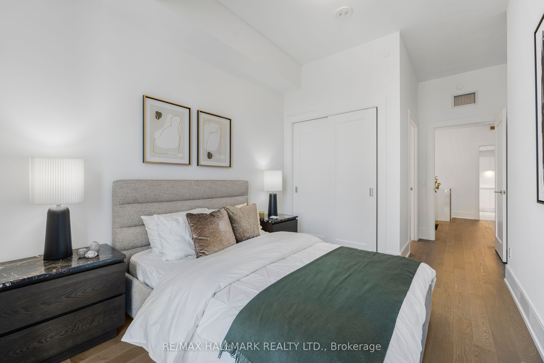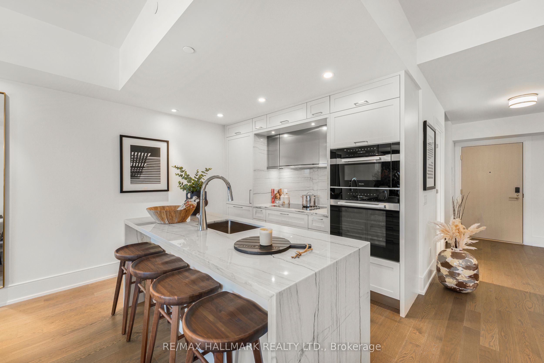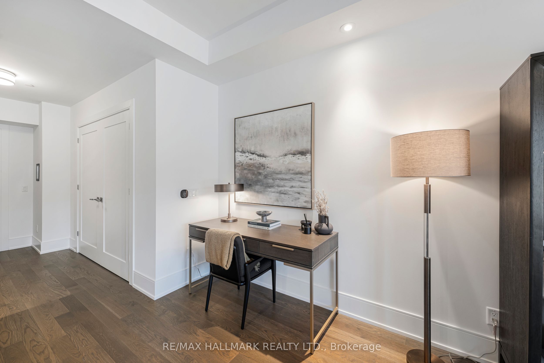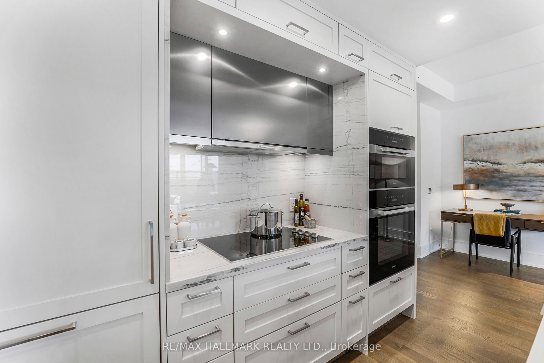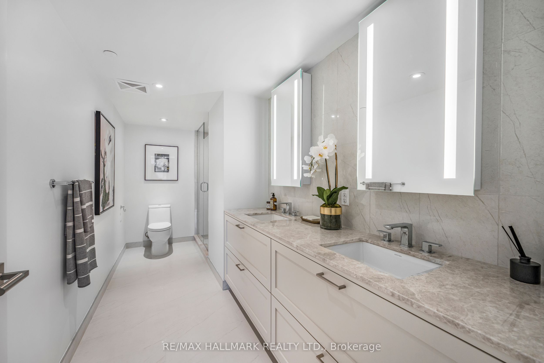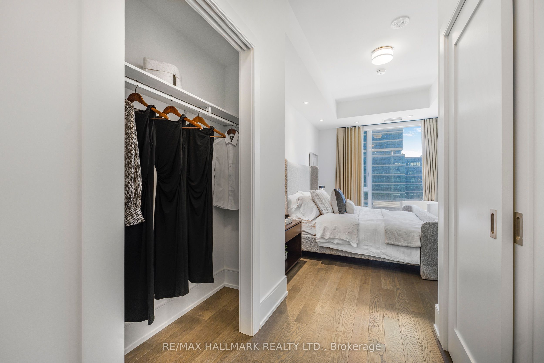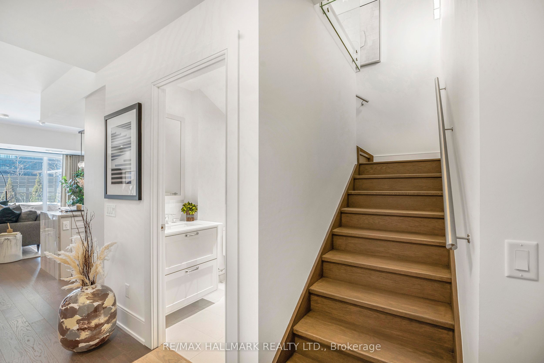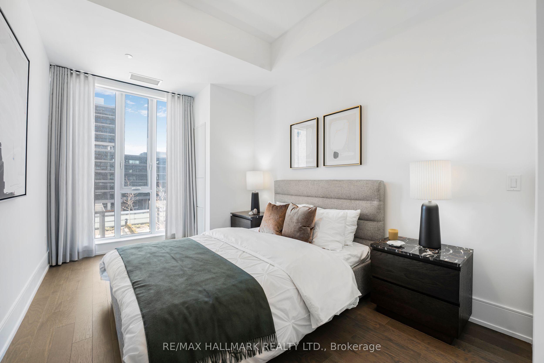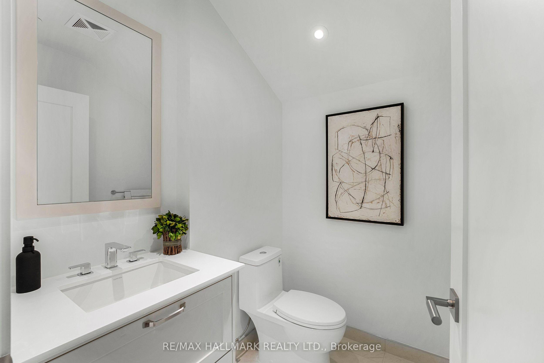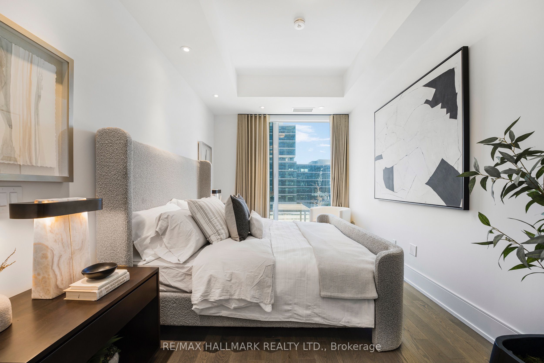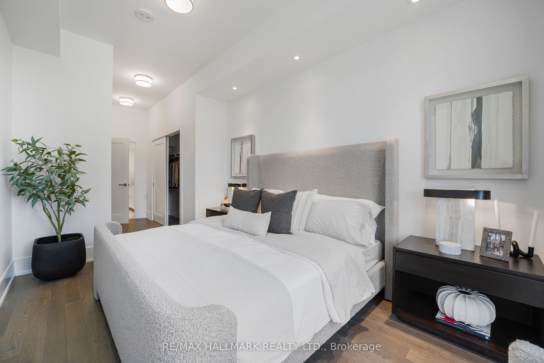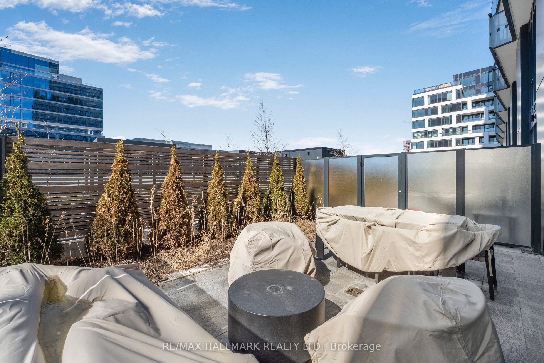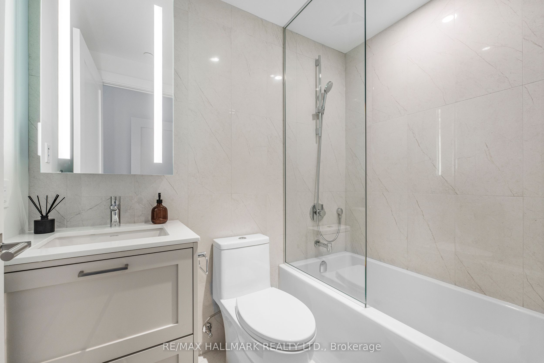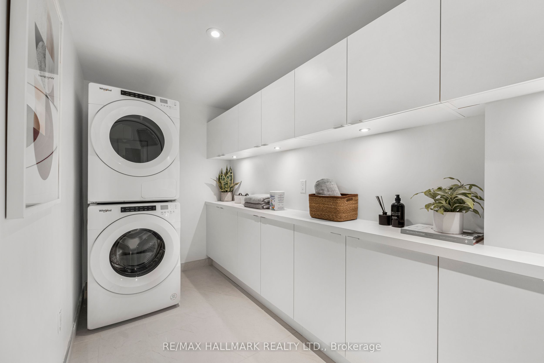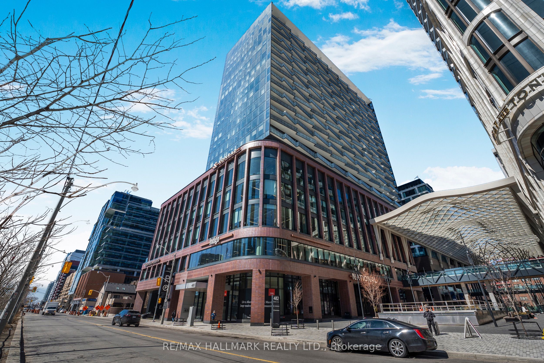
$2,090,000
Est. Payment
$7,982/mo*
*Based on 20% down, 4% interest, 30-year term
Listed by RE/MAX HALLMARK REALTY LTD.
Condo Apartment•MLS #C12037989•New
Included in Maintenance Fee:
Water
CAC
Common Elements
Building Insurance
Price comparison with similar homes in Toronto C01
Compared to 27 similar homes
-5.4% Lower↓
Market Avg. of (27 similar homes)
$2,209,170
Note * Price comparison is based on the similar properties listed in the area and may not be accurate. Consult licences real estate agent for accurate comparison
Client Remarks
Indulge in an unparalleled living experience at Tridels The Well Classic Series II. This brand-new, never-before-occupied two-storey residence boasts an expansive 1,394 sq ft of sophisticated space, featuring two elegantly appointed bedrooms, each with its own luxurious ensuite bathroom. The opulent primary bedroom stretches the full length of the unit, offering both a spacious closet and a walk-in closet, along with an ensuite bath equipped with a double vanity, a glass-enclosed shower, and pristine porcelain flooring. The kitchen is a true masterpiece, designed for the discerning chef, showcasing engineered quartz countertops, dark wood composite cabinetry, and top-tier Miele appliances. The open-concept living and dining areas exude elegance, providing an ideal setting for entertaining and flowing seamlessly out to a 240 sq ft private terrace. This exquisite outdoor space is fitted with a BBQ gas hookup, water hookup, and a beautifully landscaped garden, all maintained by the buildings dedicated service team, complete with an efficient irrigation system.
About This Property
480 Front Street, Toronto C01, M5V 0V5
Home Overview
Basic Information
Amenities
BBQs Allowed
Concierge
Gym
Outdoor Pool
Party Room/Meeting Room
Rooftop Deck/Garden
Walk around the neighborhood
480 Front Street, Toronto C01, M5V 0V5
Shally Shi
Sales Representative, Dolphin Realty Inc
English, Mandarin
Residential ResaleProperty ManagementPre Construction
Mortgage Information
Estimated Payment
$0 Principal and Interest
 Walk Score for 480 Front Street
Walk Score for 480 Front Street

Book a Showing
Tour this home with Shally
Frequently Asked Questions
Can't find what you're looking for? Contact our support team for more information.
Check out 100+ listings near this property. Listings updated daily
See the Latest Listings by Cities
1500+ home for sale in Ontario

Looking for Your Perfect Home?
Let us help you find the perfect home that matches your lifestyle
